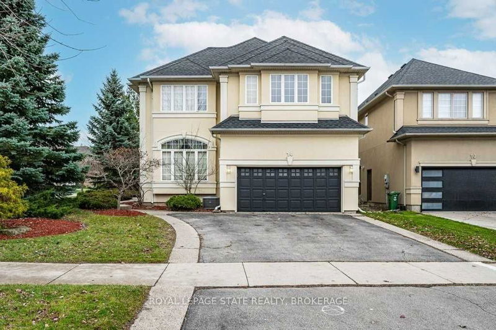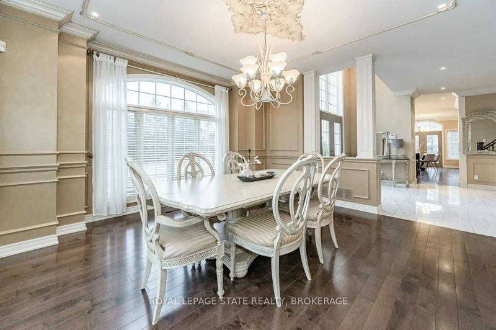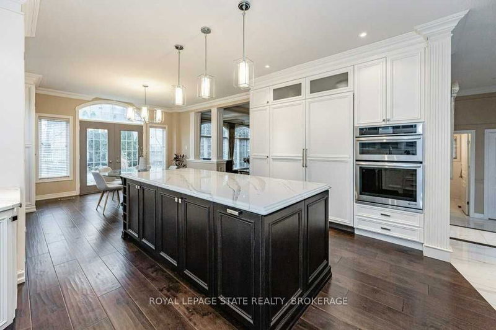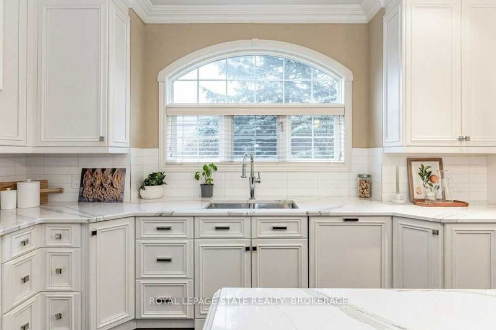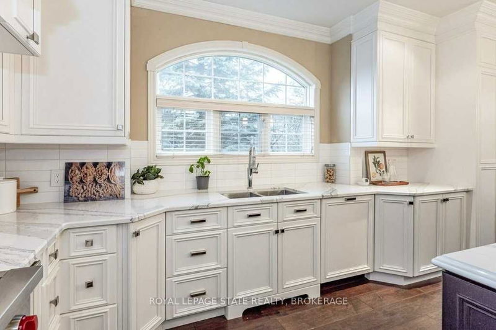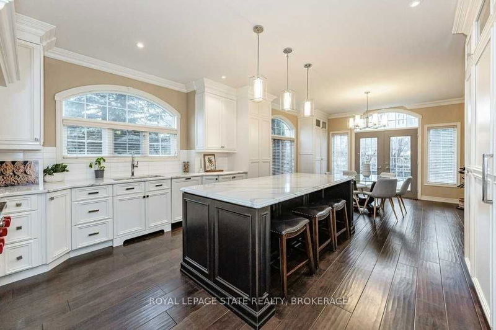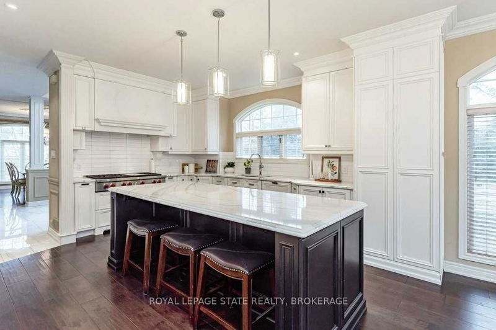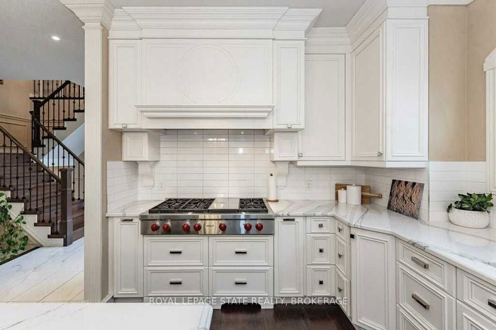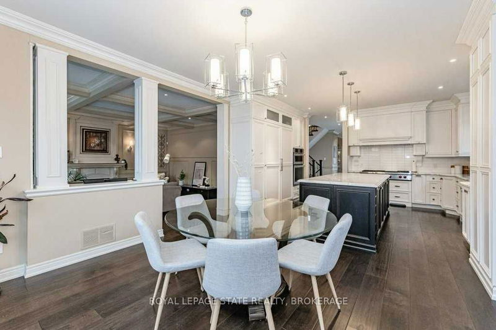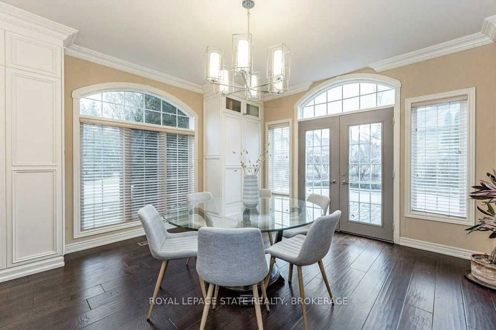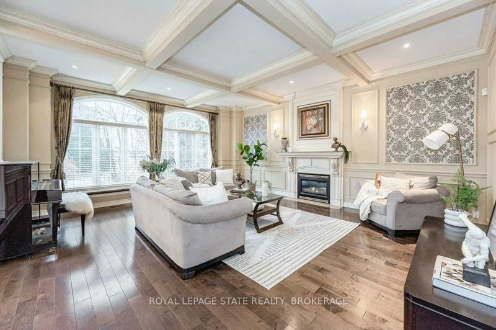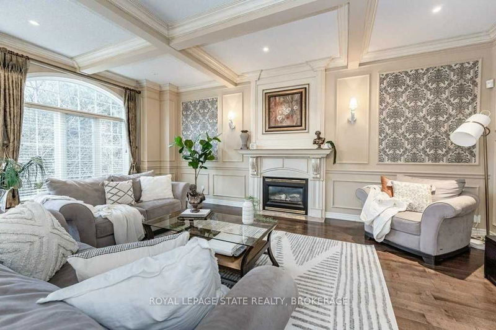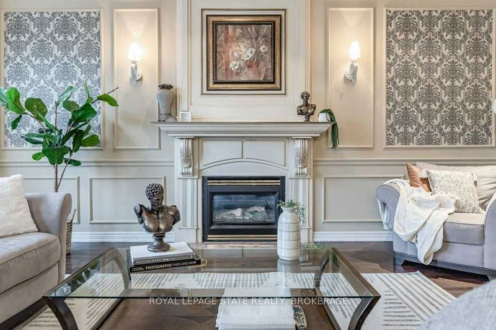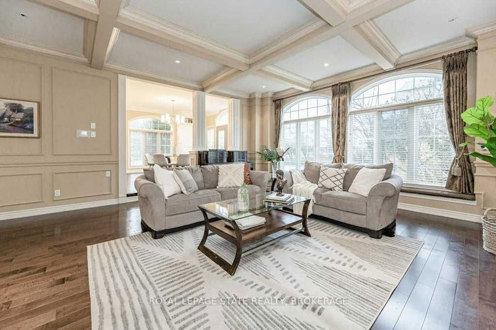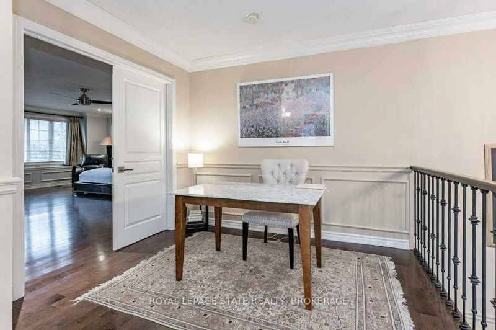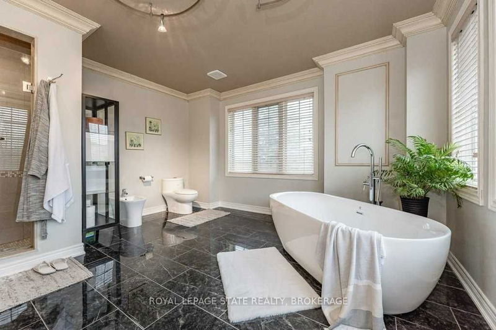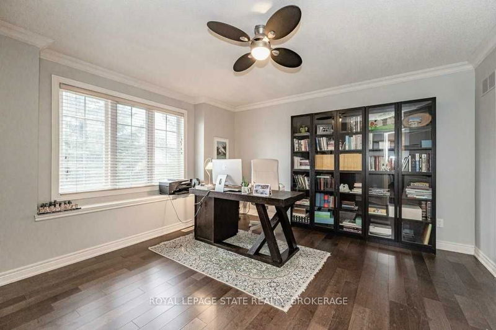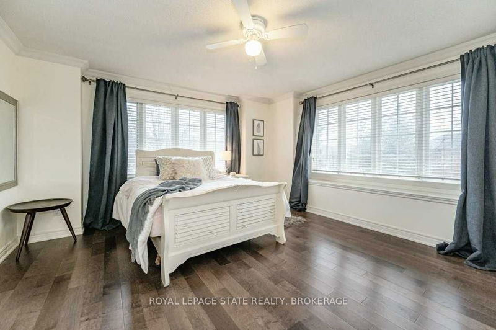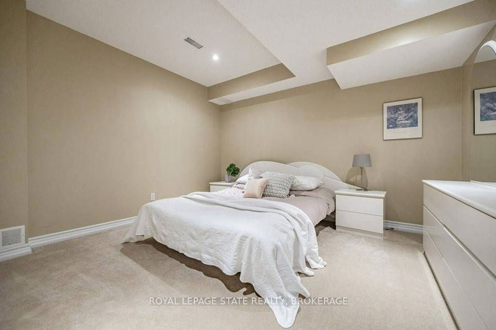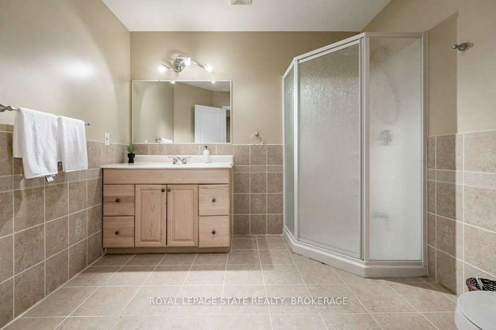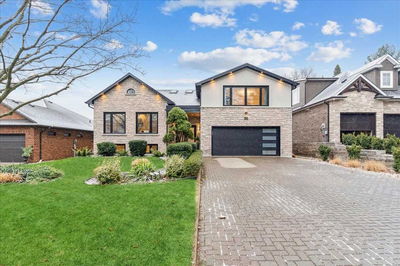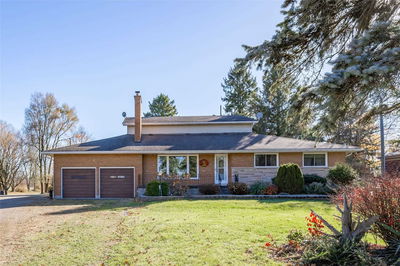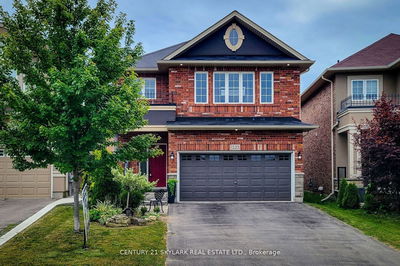Stunning 3620 Sq Ft, 4+1 Bdrm, 3.5 Bath, 2-Storey Landmart-Built Exec Home In Ancaster's Meadowlands. Feat Incl A Spacious Foyer W/ Soaring Ceil, Hardwood Flrs, Pot Lighting, Upgraded Lighting Fix, Custom Millwork Incl Wainscotting/Trim/Crown Moulding, Ext Reno'd Chef's Kitch W/ Gorg White Cabinetry/Wolf 6-Burner Gas Range W/ Bonus Grill/Jenn-Air Wall Oven & Micro/Side-By-Side Panelled Thermador Fridge & Freezer/Oversized Centre Island W/ Seating For 3+, Sunken Great Room W/ Gas Fp W/ Exquisite Detailing/Sconce Lighting/Built-In Bench Seating Overlooking The Rear Yard, Formal Din Rm, & A Separate Dinette Area W/ French Doors Leading To The Rear Yard. The Ext Feat A 2 Car Grg W/ Inside Entry, Driveway Parking For Additional Vehicles, Aggregate Concrete Walkways/Driveway Edging, Mature Landscaping Incl Armour Stone & Extensive Interlock, In-Ground Salt-Water Heated Pool, Natural Gas Line To Bbq & More.
Property Features
- Date Listed: Friday, January 20, 2023
- Virtual Tour: View Virtual Tour for 14 Thoroughbred Boulevard
- City: Hamilton
- Neighborhood: Ancaster
- Major Intersection: Portsmouth Crescent
- Full Address: 14 Thoroughbred Boulevard, Hamilton, L9K 1L2, Ontario, Canada
- Living Room: Main
- Kitchen: Main
- Family Room: Bsmt
- Listing Brokerage: Royal Lepage State Realty, Brokerage - Disclaimer: The information contained in this listing has not been verified by Royal Lepage State Realty, Brokerage and should be verified by the buyer.




