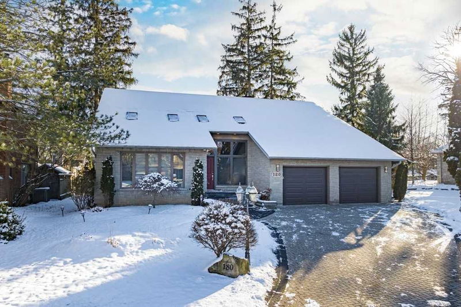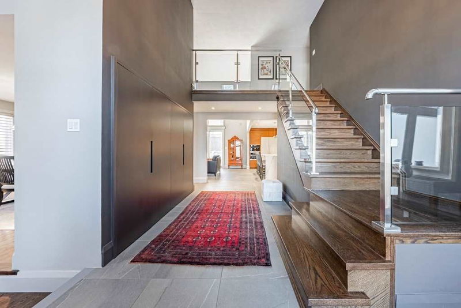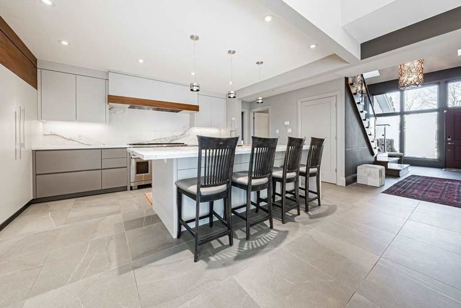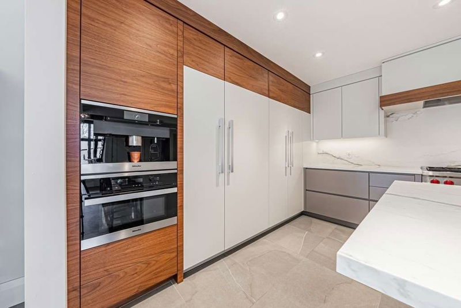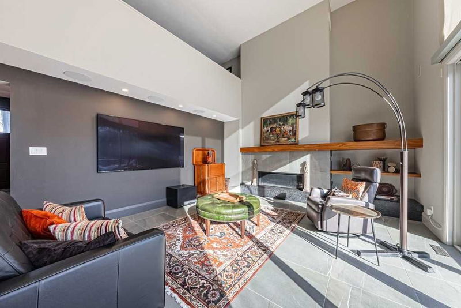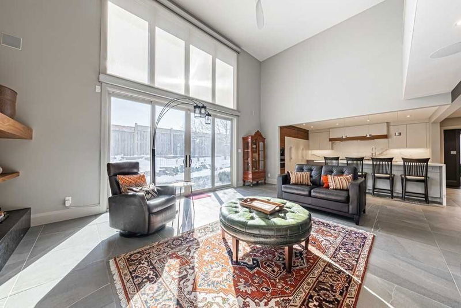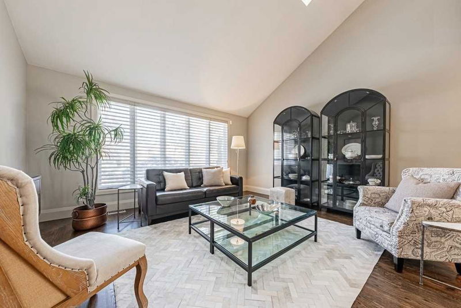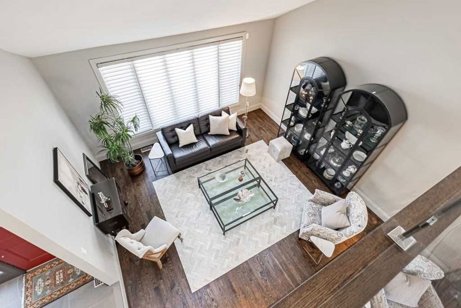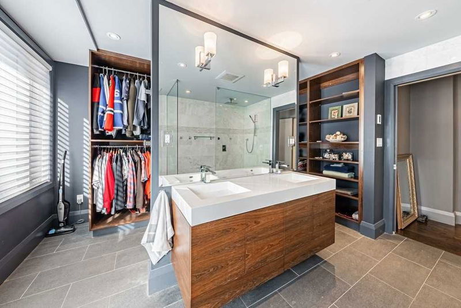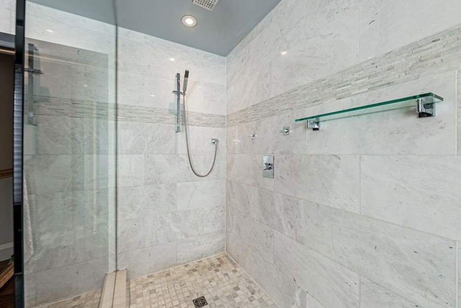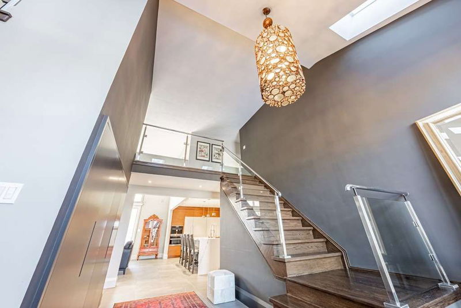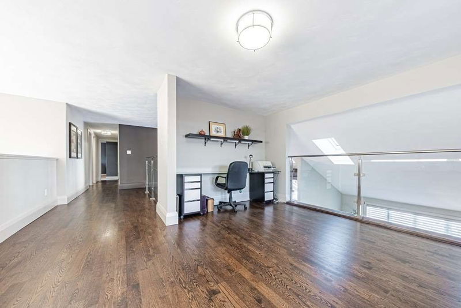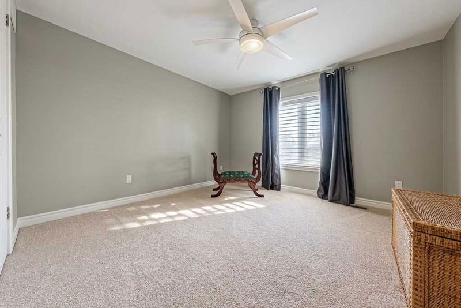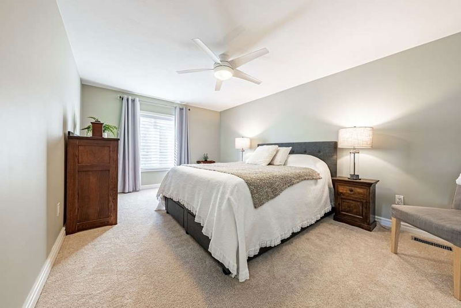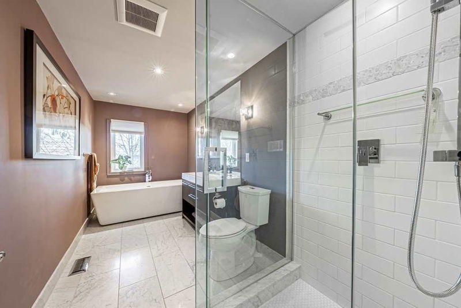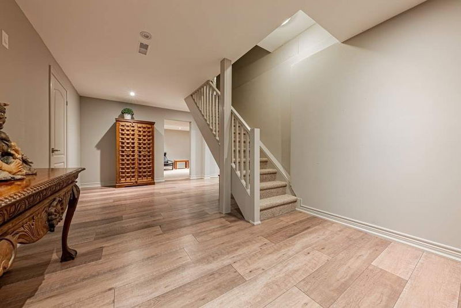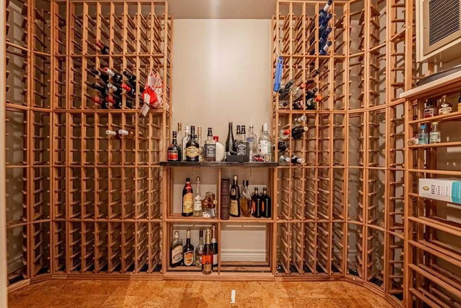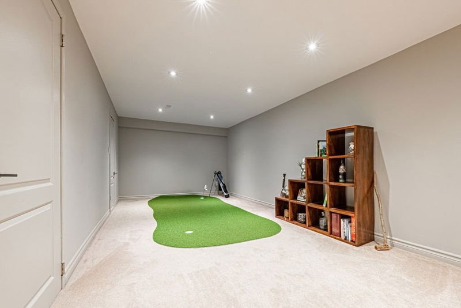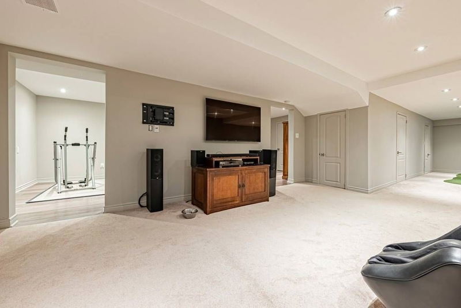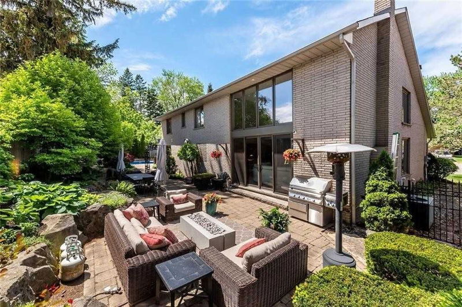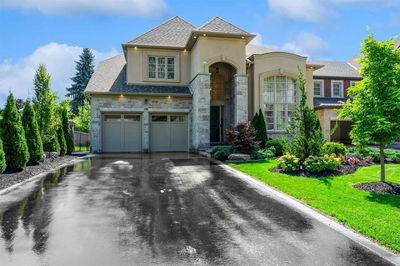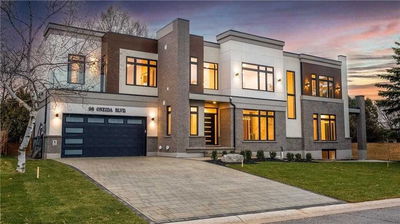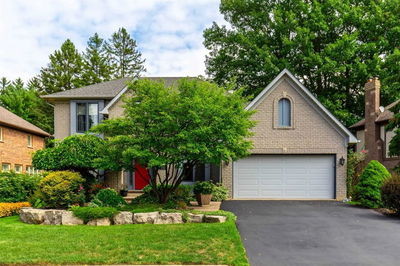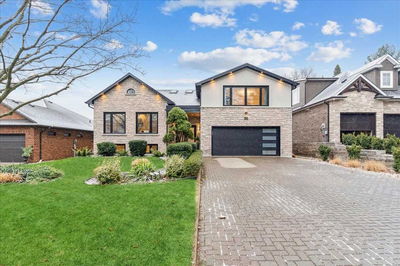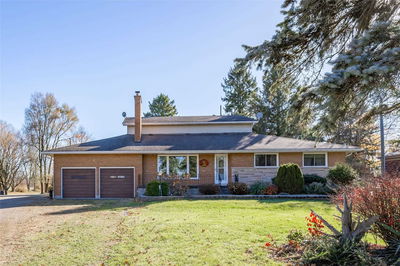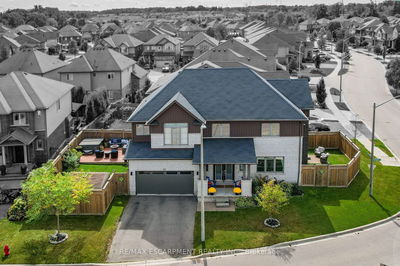This Location Rocks! Incredible Home With Over 4,000 Square Feet Of Total Living Space In A Highly Desirable Ancaster Court, Backing On To Hamilton Golf And Country Club. Open Concept Kitchen With The Highest End Appliances Including A Wolf Stove And Built In Liebherr Fridge And Miele Coffee Maker. The Living Room Features Surround Sound And Floor To Ceiling Windows Looking Out To The Beautifully Manicured Backyard. The Primary Bedroom Suite Is Located On The Main Floor And Has A Stunning Custom Ensuite And Walk-In Closet Combo With A Walk Out Leading To The Saltwater Pool. Upstairs There Are An Additional 3 Generous Sized Bedrooms, A Full Bathroom With Glass Shower And A Loft Office Space. The Fully Finished Basement Includes A Great Room, Another Bedroom With Bathroom, A Gym, And A Custom Wine Cellar.
Property Features
- Date Listed: Wednesday, January 18, 2023
- Virtual Tour: View Virtual Tour for 180 Golf Links Road
- City: Hamilton
- Neighborhood: Ancaster
- Major Intersection: Halson St
- Full Address: 180 Golf Links Road, Hamilton, L9G 3K6, Ontario, Canada
- Living Room: Main
- Kitchen: Main
- Family Room: Main
- Listing Brokerage: Re/Max Escarpment Realty Inc., Brokerage - Disclaimer: The information contained in this listing has not been verified by Re/Max Escarpment Realty Inc., Brokerage and should be verified by the buyer.

