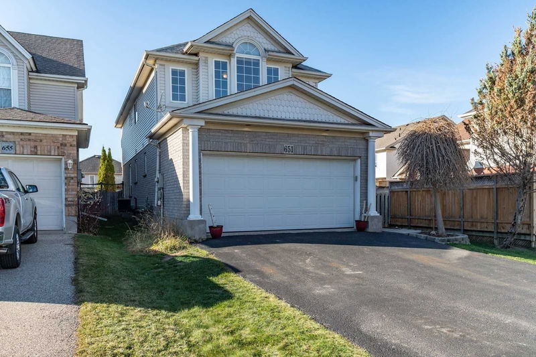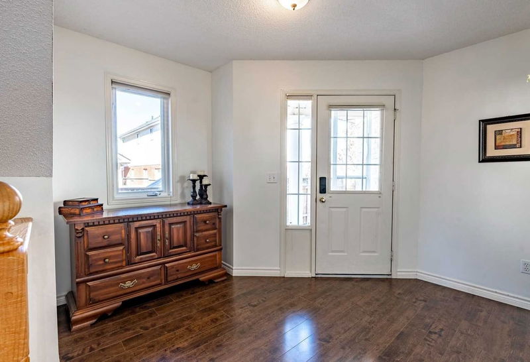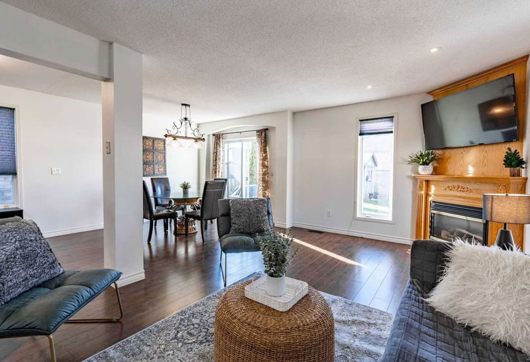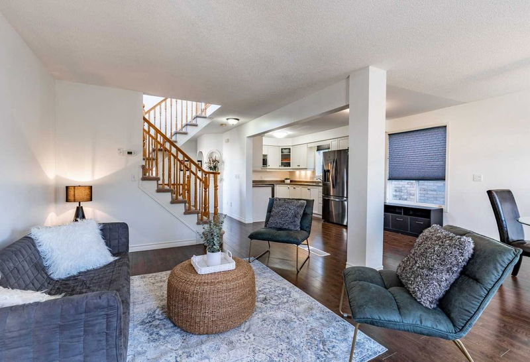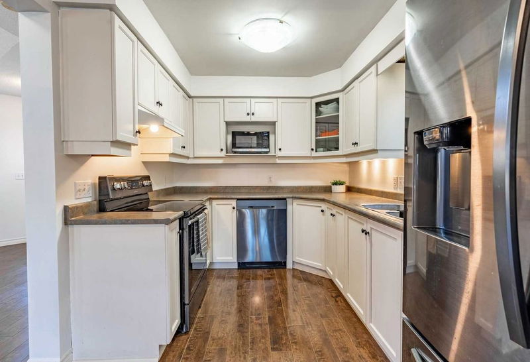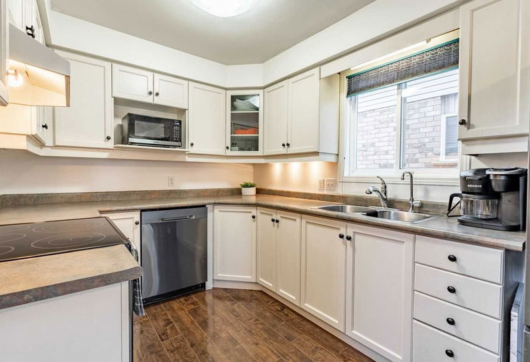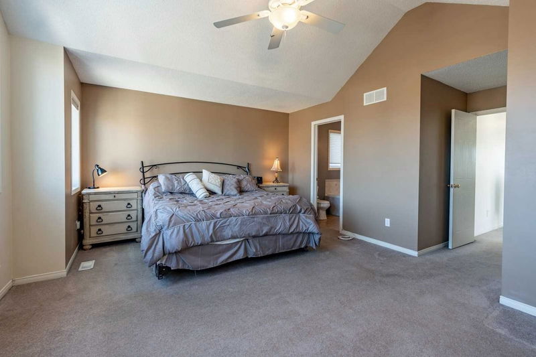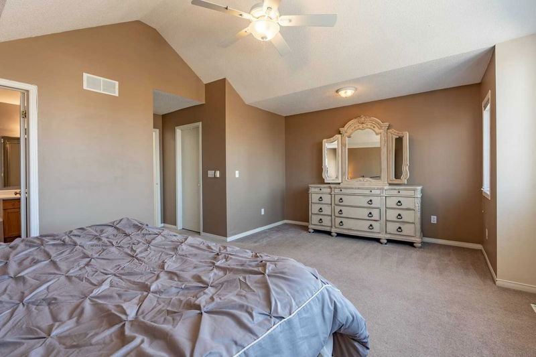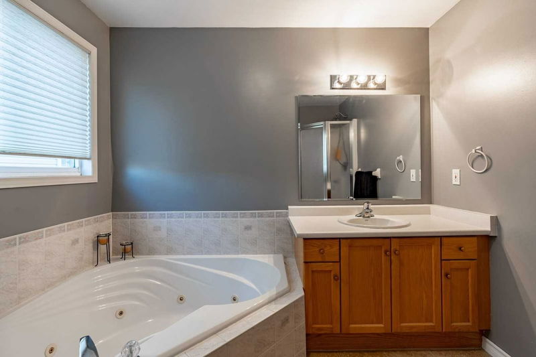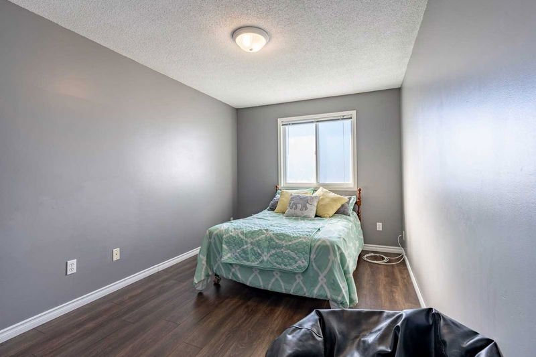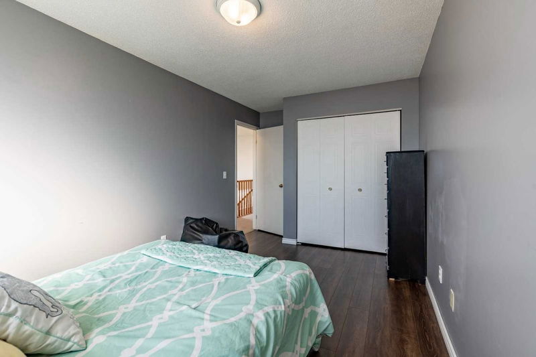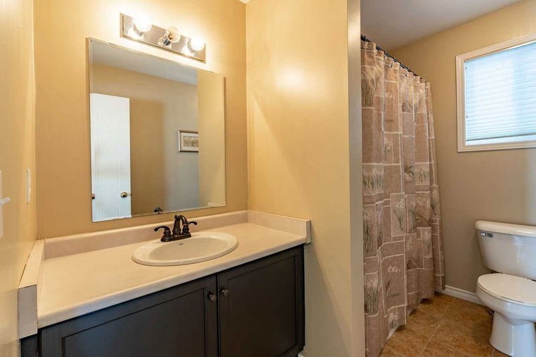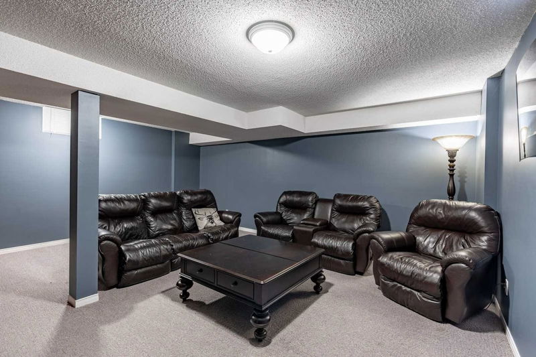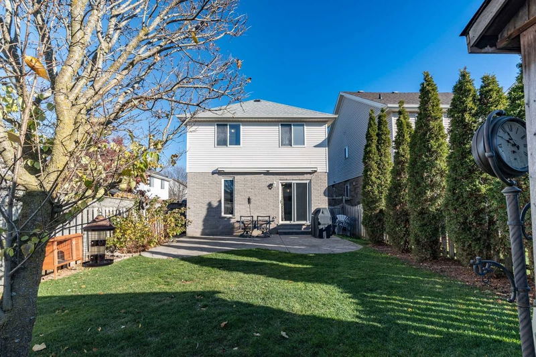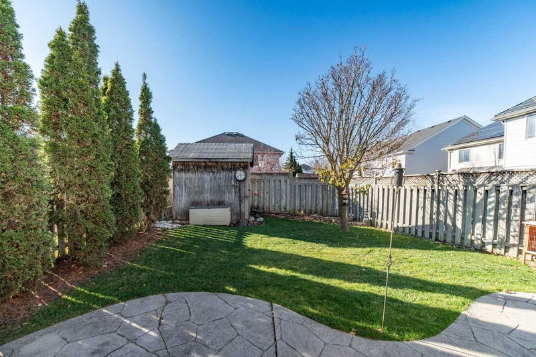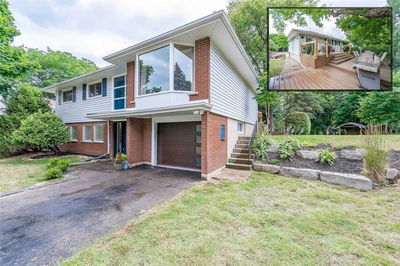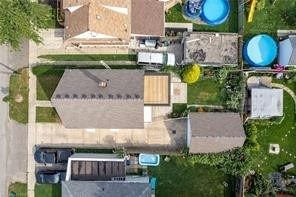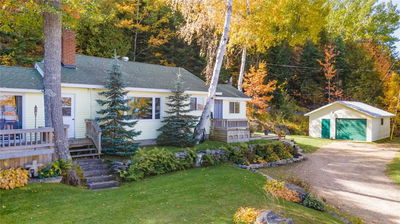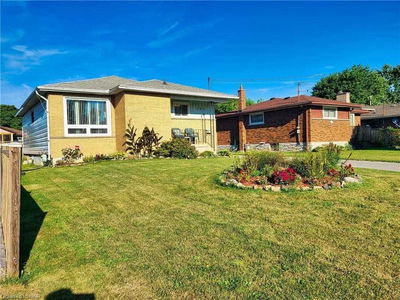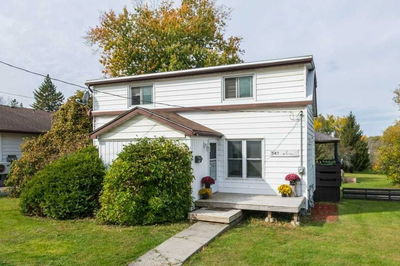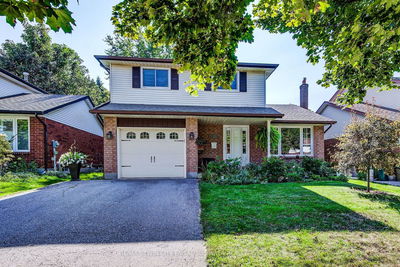Come Check Out Your New Home And You Will Find A Bright Open Concept Main Floor. Get The Warmth From The Gas Fireplace In The Living Room All Throughout. Newer Appliances In Kitchen (2020). Convenient Walk Out To Backyard From Dining Room. On The Top Floor You Will Find One Of The Best Parts Of This Home- The Massive Primary Bedroom! Notable Features Include Vaulted Ceilings And A Sizeable Ensuite With A Whirlpool Tub. The Room Is So Large That You Could Easily Fit A Seating Arrangement To Soak Up The Sun From The Plentiful Windows. Two More Bedrooms, One With A Walk In And One With A Double Closet, Are Also Found On The Top Floor. The Basement Has A Cozy Electric Fireplace, Large Rec Room And Cold Cellar. The Low Maintenance Fully Fenced Backyard Has A Stylish Patio With A 17X17 Powered Awning. Relax Worry Free In Your Fully Fenced Backyard. Ample Parking And Storage Found With Your Double Car Garage.
Property Features
- Date Listed: Wednesday, November 09, 2022
- Virtual Tour: View Virtual Tour for 651 Prince Edward Court
- City: Waterloo
- Major Intersection: Bonavista Dr.
- Full Address: 651 Prince Edward Court, Waterloo, N2K 4B3, Ontario, Canada
- Kitchen: Main
- Living Room: Main
- Listing Brokerage: Trilliumwest Real Estate, Brokerage - Disclaimer: The information contained in this listing has not been verified by Trilliumwest Real Estate, Brokerage and should be verified by the buyer.



