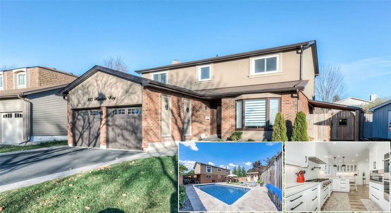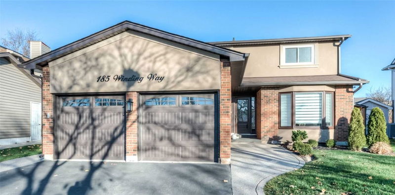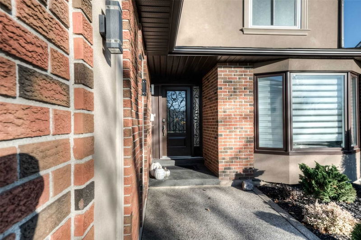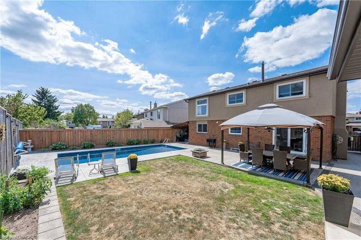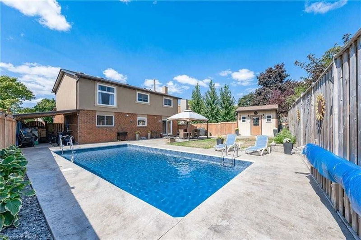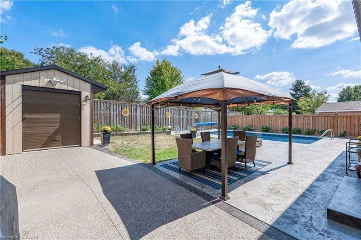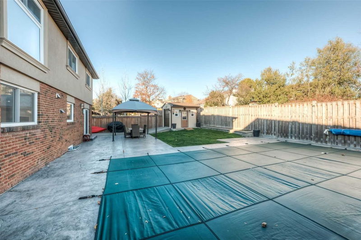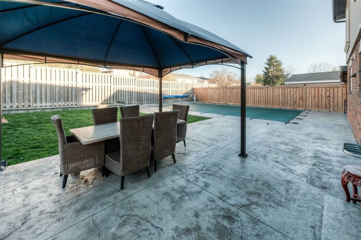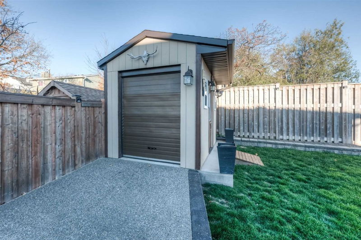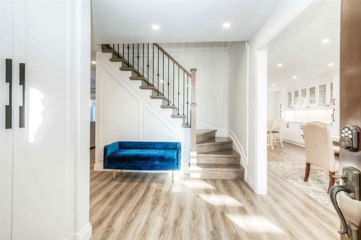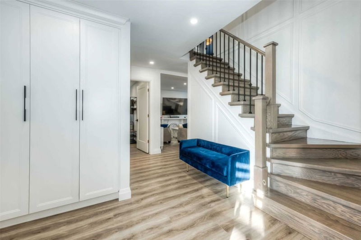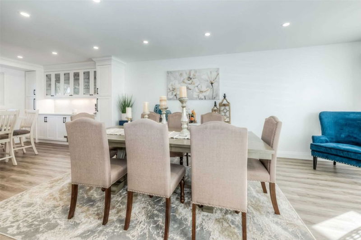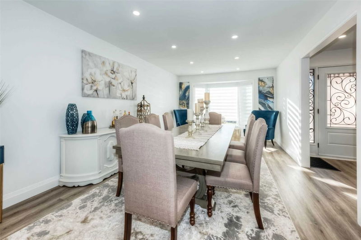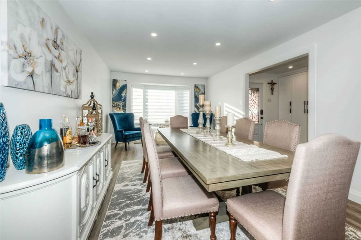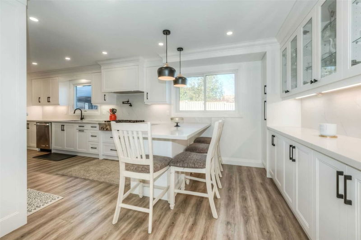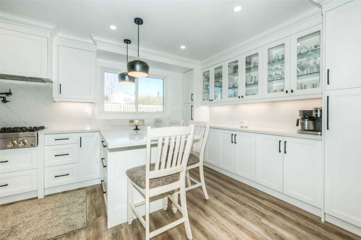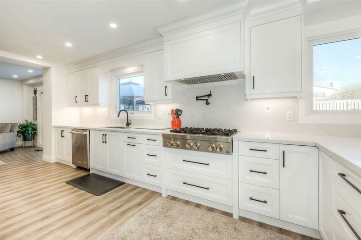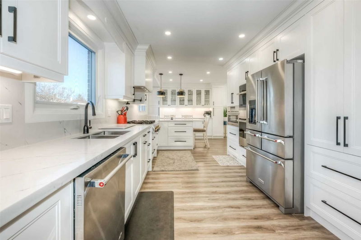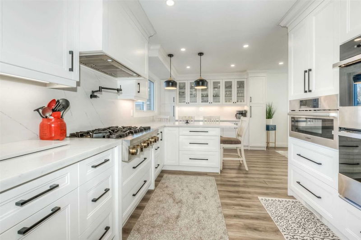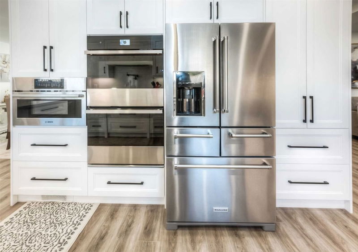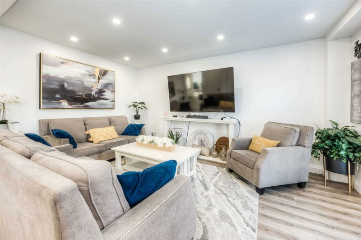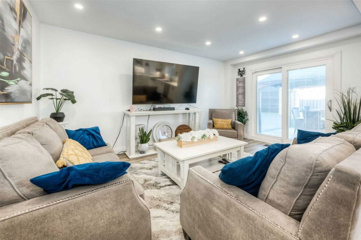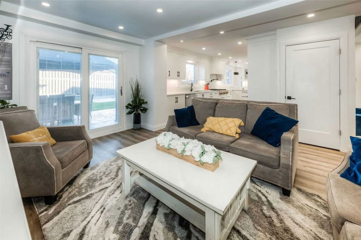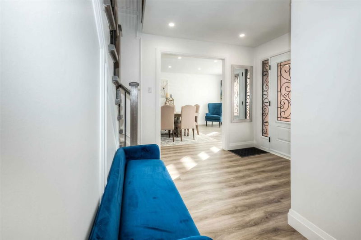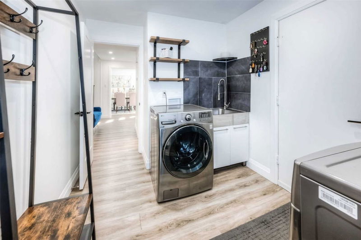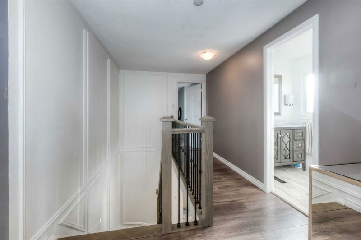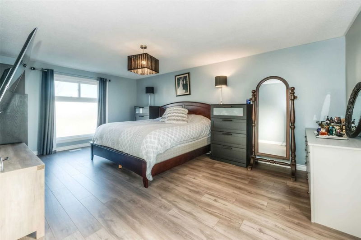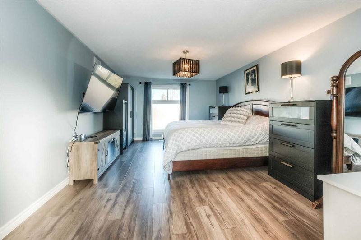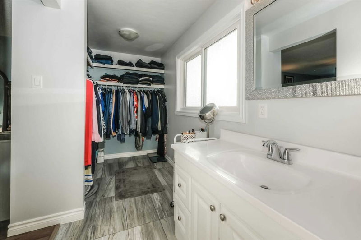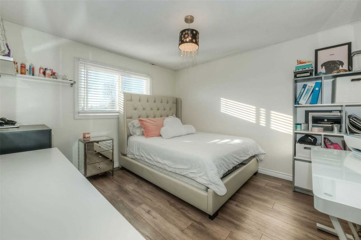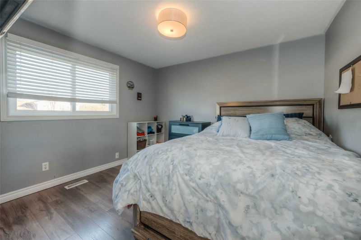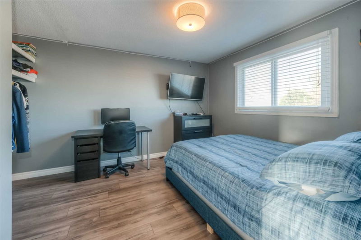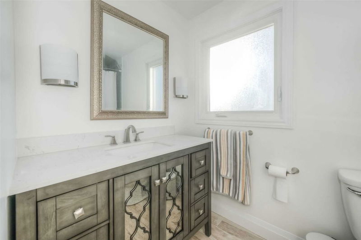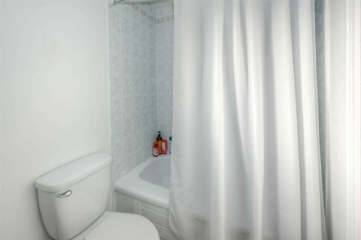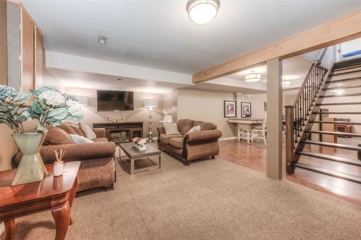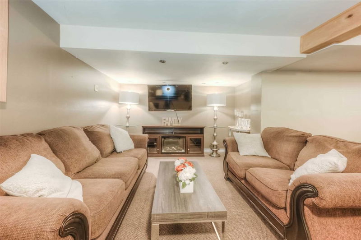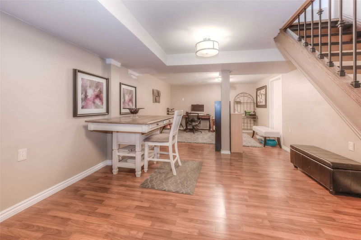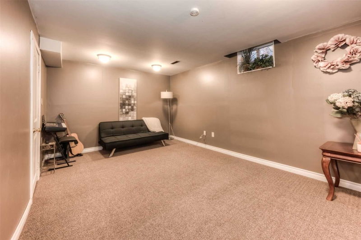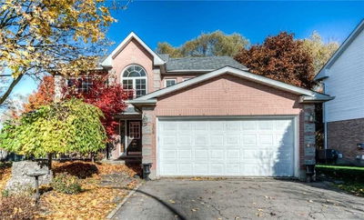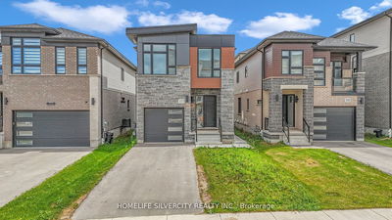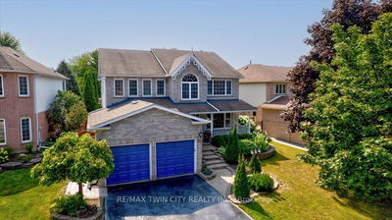This Stunning Retreat Is Tucked In A Family-Oriented Forest Heights Neighbourhood! Warm Natural Sunlight Fills The Gorgeous Open-Concept Layout Throughout All Gathering Spaces Including The Formal Living Rm & Dining Area. The Modern Kitchen Features A Clean Stone Countertop & Backsplash, High-End Appliances Including A Double Oven, Gas Stove, & Pot Filler. The Extended Counter Allows For Seating Surrounded By Lit Built-In Cabinets. Leading You To The Living Rm W/Sliders Taking You To The Rear Patio, Fenced Yard, & A Pool- Your Space In Which To Unwind And Entertain Guests-Your Own Getaway. The Upper Level Boasts 2 Bathrms & 4 Bedrms Including The Primary Suite W/A Generous-Sized Walk-In Closet & 4Pc Ensuite. The Charming Lower Level Offers At-Home Office Space, A Family Rm, A Rec Room Area, A Rough-In For A Future 4Pc Bathrm As Well As Storage. Notable Features: Extensive Upgrades Throughout (See Attachmnts)Approved Permit & Drawings To Open & Add A Separate Entrance To The Lower Level
Property Features
- Date Listed: Wednesday, November 09, 2022
- Virtual Tour: View Virtual Tour for 185 Winding Way
- City: Kitchener
- Major Intersection: Westheights Dr/Winding Way
- Kitchen: Main
- Living Room: Main
- Family Room: Bsmt
- Listing Brokerage: Re/Max Twin City Faisal Susiwala Realty, Brokerage - Disclaimer: The information contained in this listing has not been verified by Re/Max Twin City Faisal Susiwala Realty, Brokerage and should be verified by the buyer.

