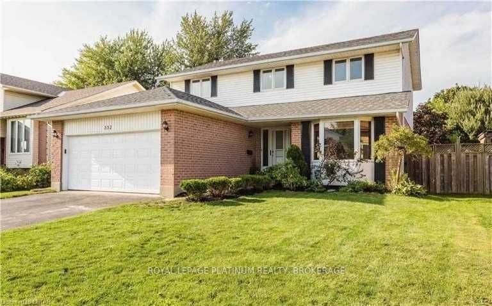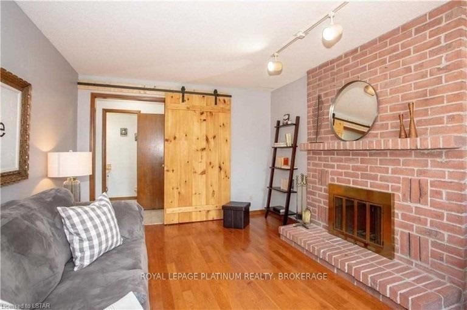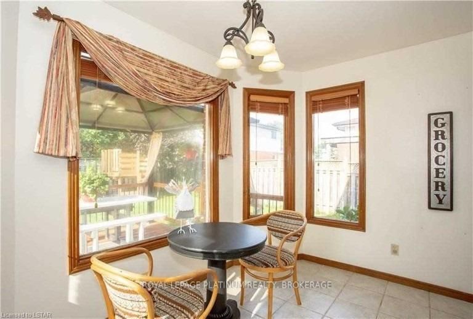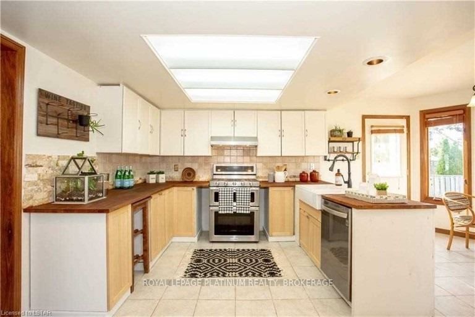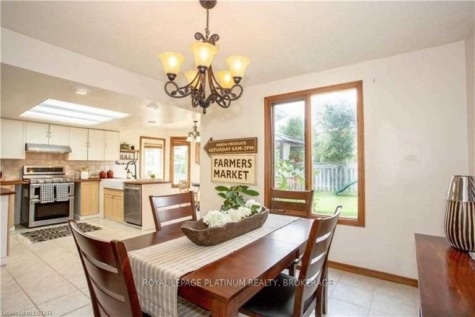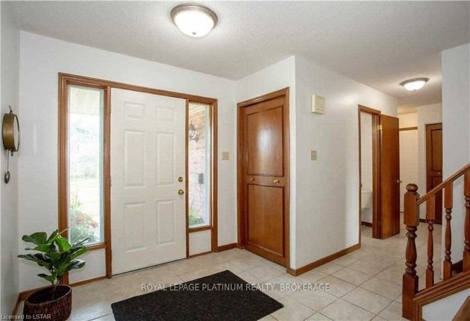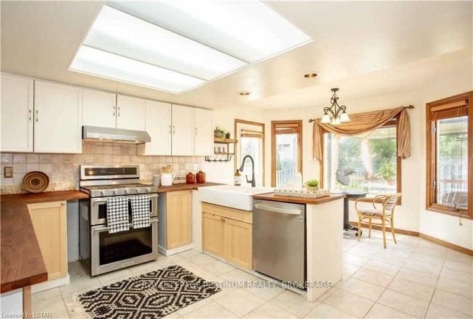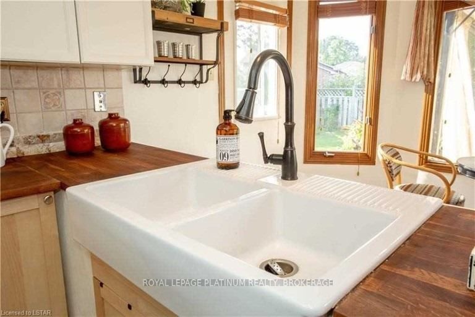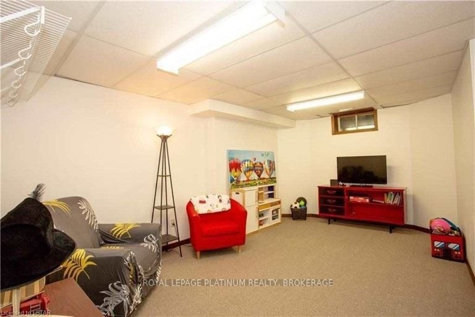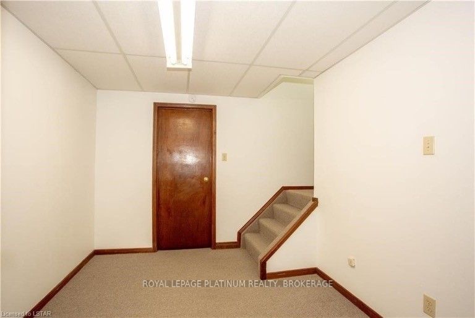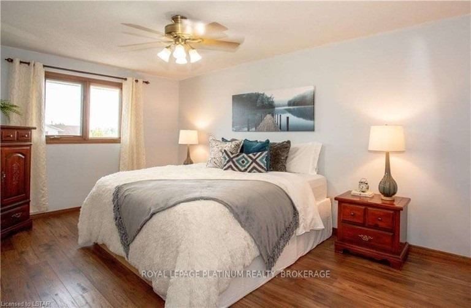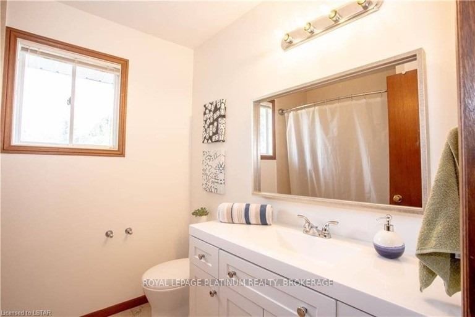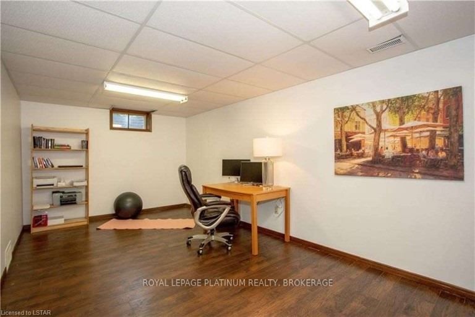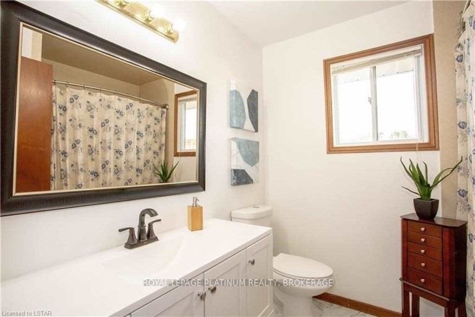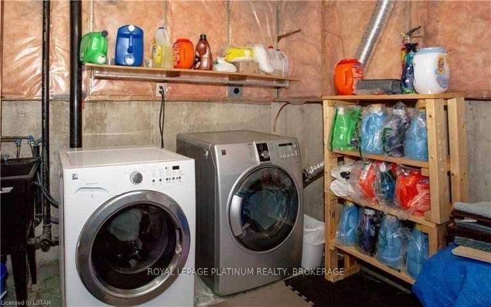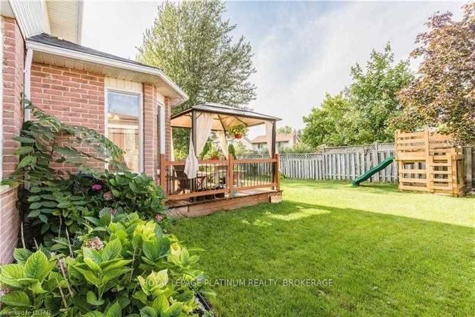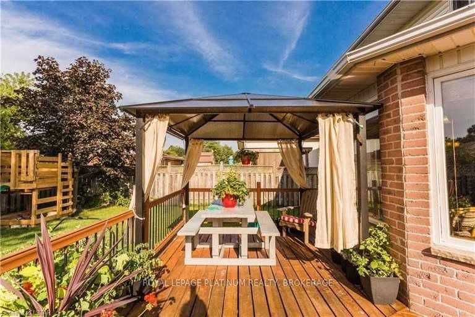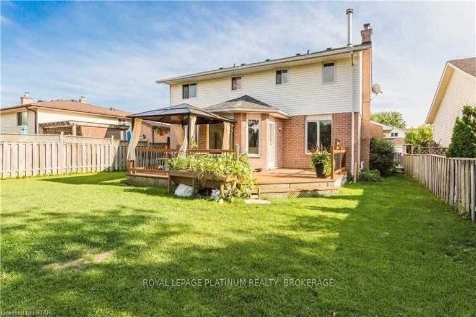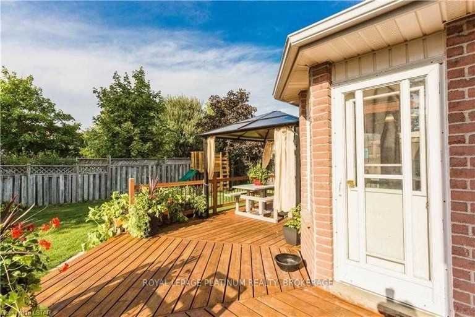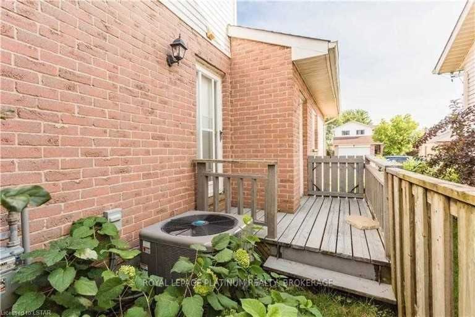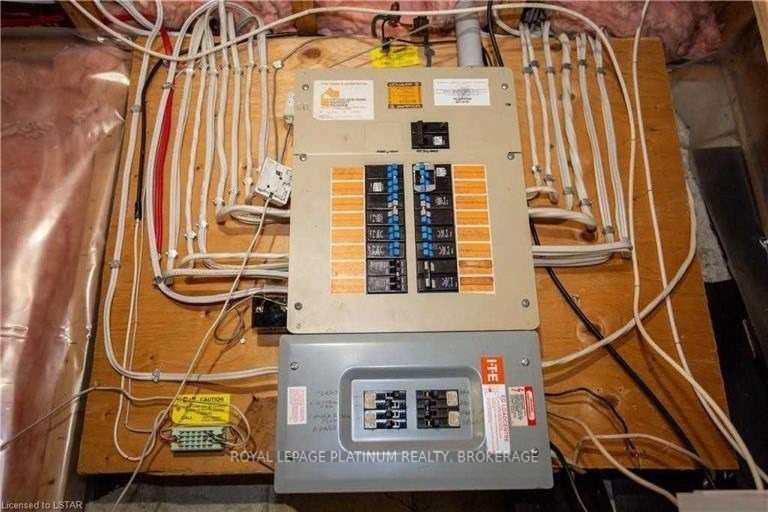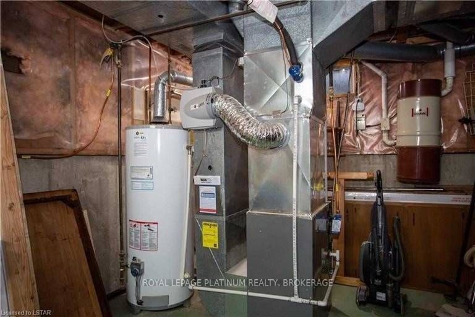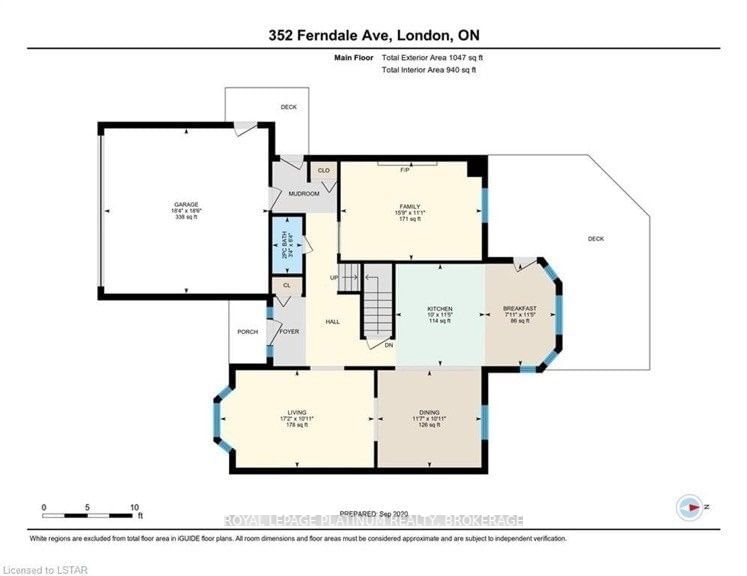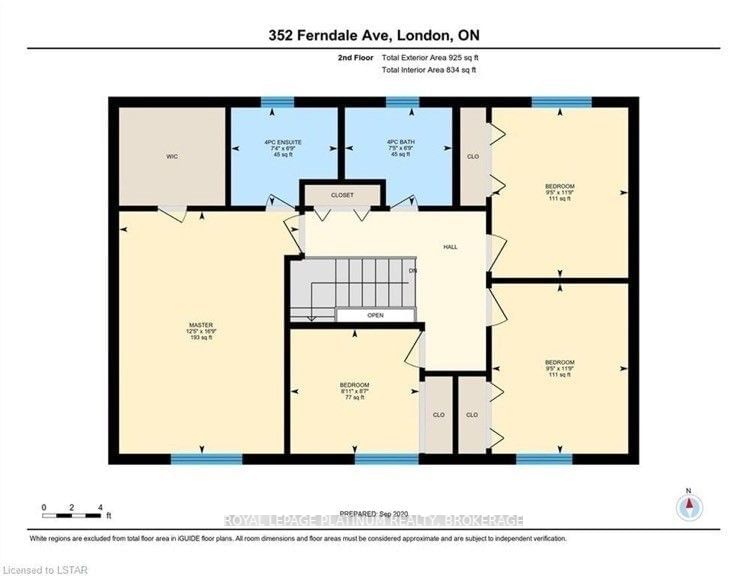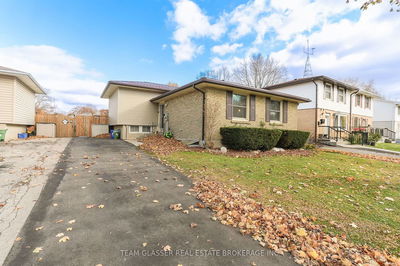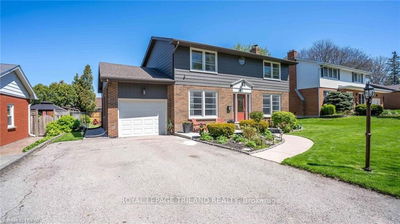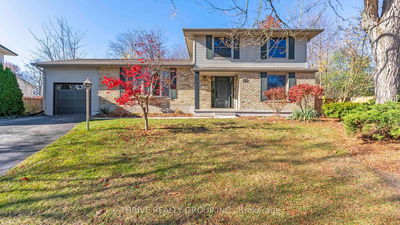Welcome To Family Friendly Highland. You Will Know Your Re In The Right Home As Soon As You Enter This 4 Bedroom, 3 Bathroom, Two Storey Home. The Main Floor Offers A Living Room, Dining Room, Family Room With Fireplace, Two Piece Bathroom, Spacious Kitchen And Eating Area. The Upstairs Offers 4 Bedrooms, Master With Four Piece Ensuite. The Lower Level Has A Large Family Room, Kids Play Room And Huge Storage Room.
Property Features
- Date Listed: Tuesday, November 15, 2022
- City: London
- Major Intersection: Country Club Pl.
- Full Address: 352 Ferndale Avenue, London, N6C 5J5, Ontario, Canada
- Living Room: Hardwood Floor
- Kitchen: Hardwood Floor
- Family Room: Hardwood Floor
- Listing Brokerage: Royal Lepage Platinum Realty, Brokerage - Disclaimer: The information contained in this listing has not been verified by Royal Lepage Platinum Realty, Brokerage and should be verified by the buyer.

