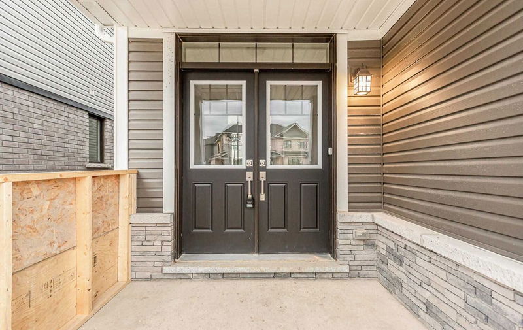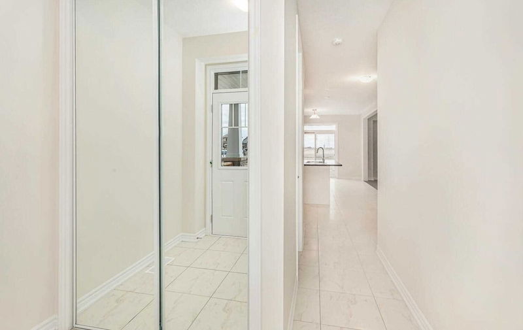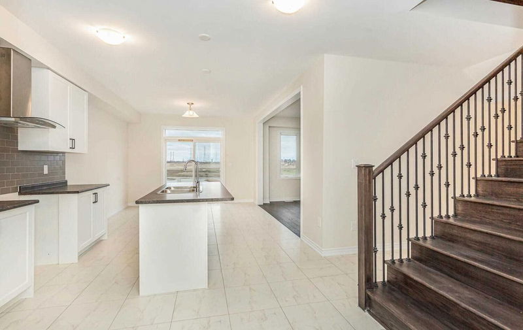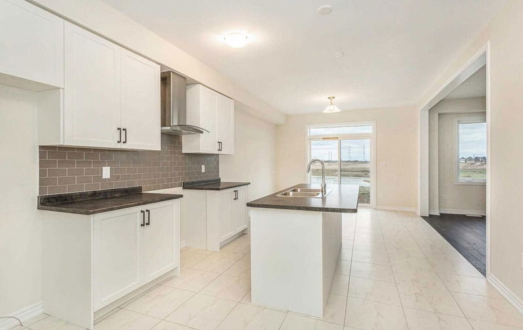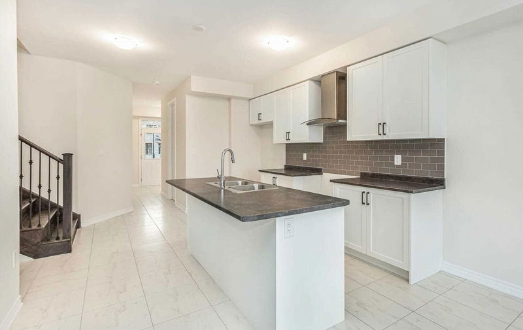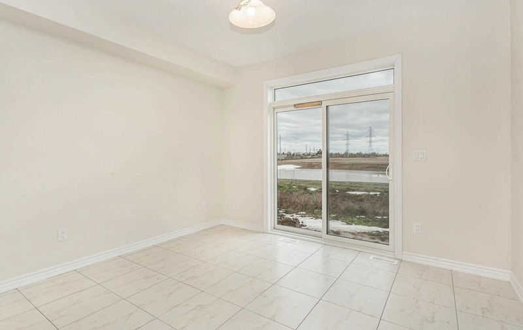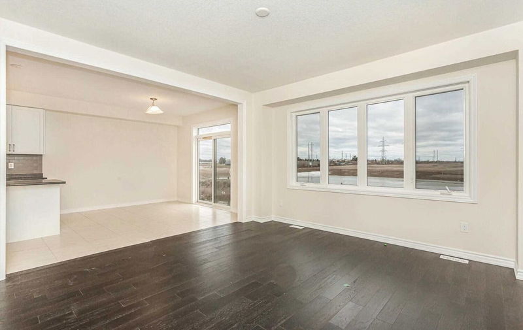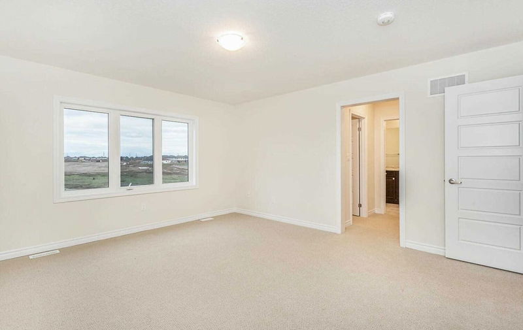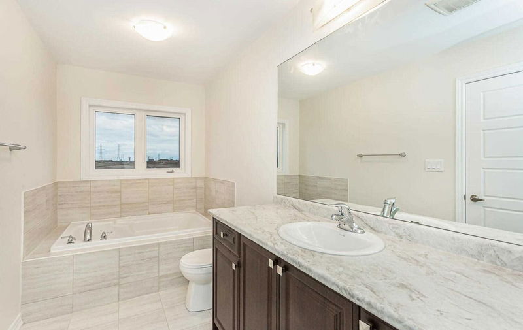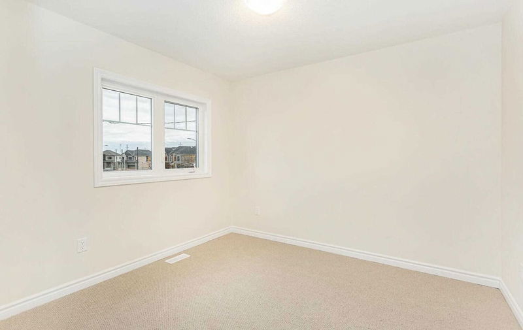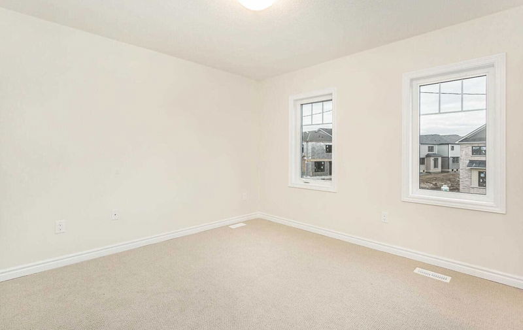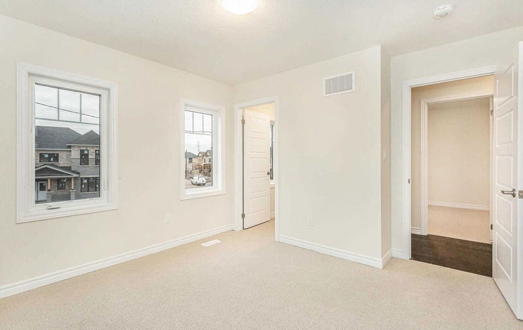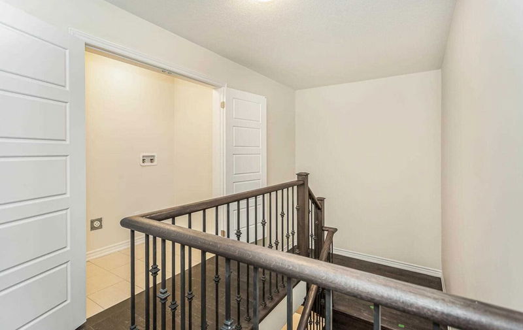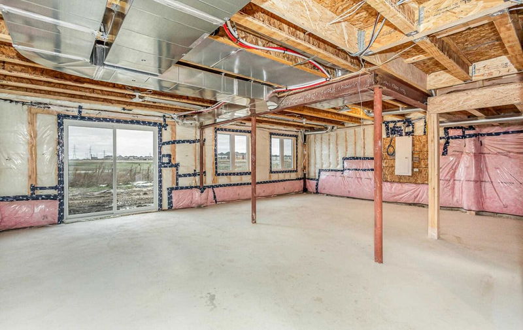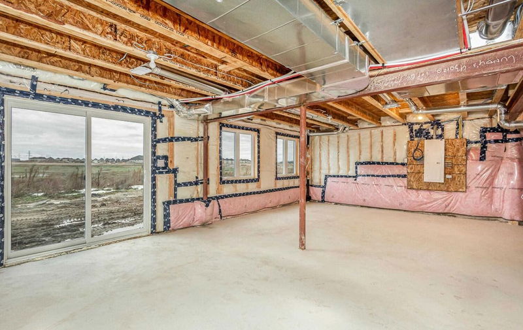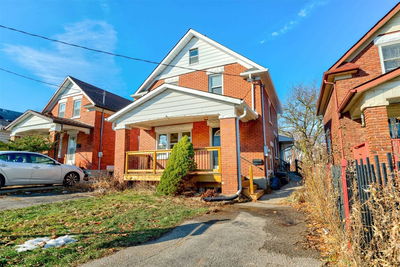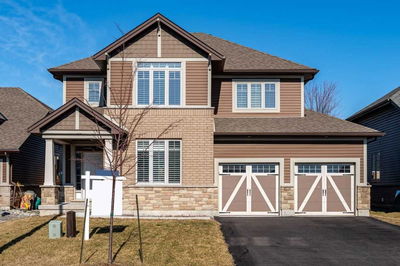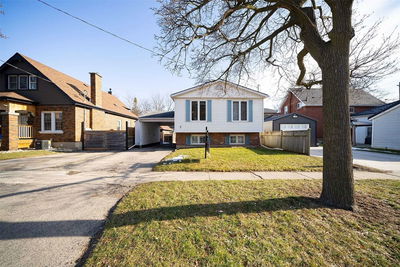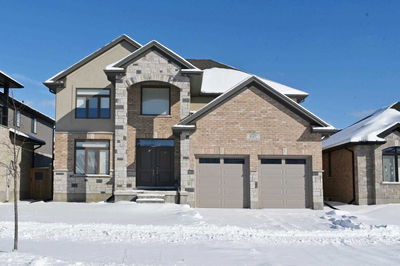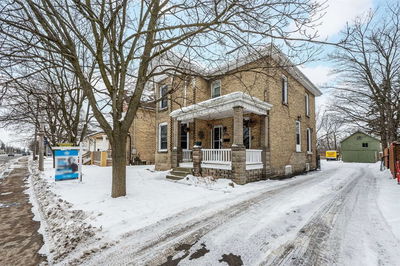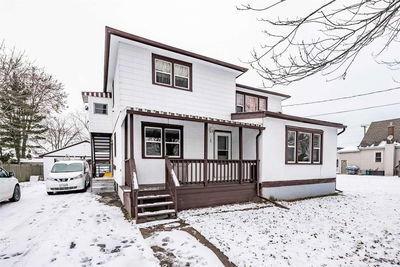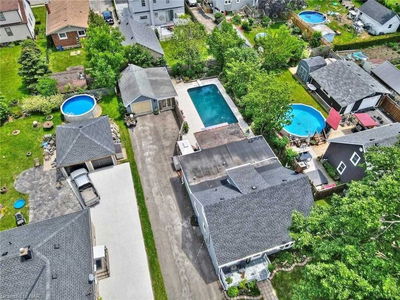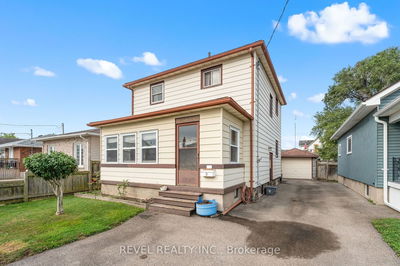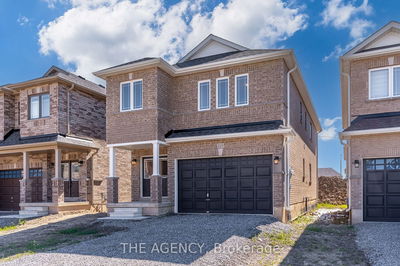Brand New Never Lived, Premium Ravine Lot With Walk Out Basement 4 Bedrooms 2.5 Bathrooms, Detached, 2000 Sq Ft . Engineered Hardwood On Main Floor/Upper Hallway And Matching Oak Stairs With Iron Spindles, Eat In Kitchen With Hug Dining Area, Soft Close Cabinets And Drawers, 9Ft Ceiling At Main Floor, Ent From Garage, 2nd Floor Laundry, S/S Appliances Ordered New Coming Soon And Much More. Must See The House
Property Features
- Date Listed: Wednesday, November 30, 2022
- Virtual Tour: View Virtual Tour for 191 Vanilla Trail
- City: Thorold
- Full Address: 191 Vanilla Trail, Thorold, L2V 0L2, Ontario, Canada
- Kitchen: Ceramic Floor, Backsplash
- Listing Brokerage: Royal Lepage Flower City Realty, Brokerage - Disclaimer: The information contained in this listing has not been verified by Royal Lepage Flower City Realty, Brokerage and should be verified by the buyer.



