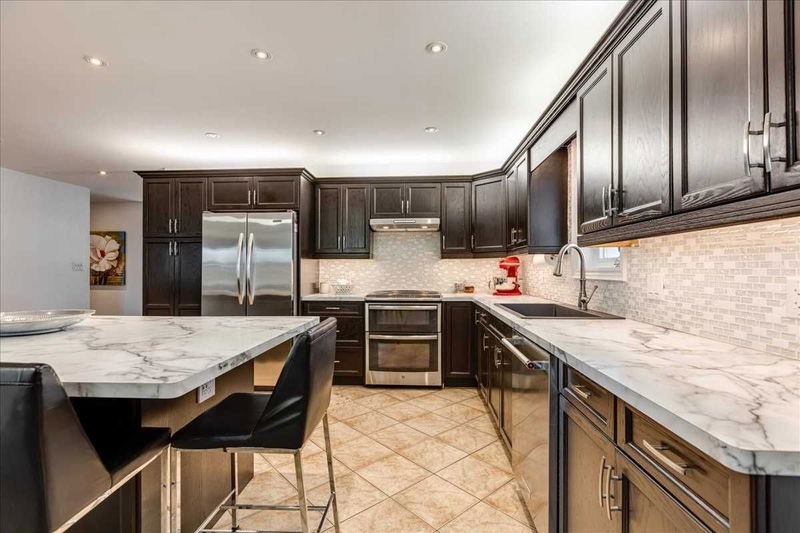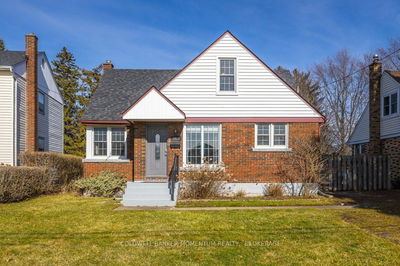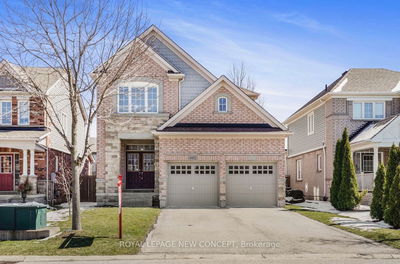Stunning Double Premium Lot Featuring Custom-Renovated Raised Bungalow! With Over 3400Sf Of Total Living Space And Approx. $400,000 Spent In Recent Renovations, This Is Truly A Diamond Find! The Main Floor Layout With A 7' Palladian Window & High Vaulted Ceilings Give It A Grand Open-Concept Feel From The Living Room To Large Kitchen. The Kitchen Features S/S Appliances, Euro-Style Wood Cabinetry, Pot-Lights, Blanco Diamond Drop-In Sink, And Island Seating For Up To 5 People. The Walk-Out To The 3-Season Enclosed Deck Opens To An Impressive And Private Backyard Retreat With Extensive Landscaping And Manicured Gardens. Double Car Garage, Shed & Parking For 6 Additional Cars On The Driveway, This Very Special Home Represents Living At Its Finest!
Property Features
- Date Listed: Thursday, December 01, 2022
- Virtual Tour: View Virtual Tour for 7826 Spring Blossom Drive
- City: Niagara Falls
- Major Intersection: Montrose/Magnolia
- Full Address: 7826 Spring Blossom Drive, Niagara Falls, L2H 3M2, Ontario, Canada
- Kitchen: Stainless Steel Appl
- Living Room: Hardwood Floor
- Family Room: Above Grade Window
- Kitchen: Lower
- Listing Brokerage: Engel & Volkers Oakville, Brokerage - Disclaimer: The information contained in this listing has not been verified by Engel & Volkers Oakville, Brokerage and should be verified by the buyer.


























































