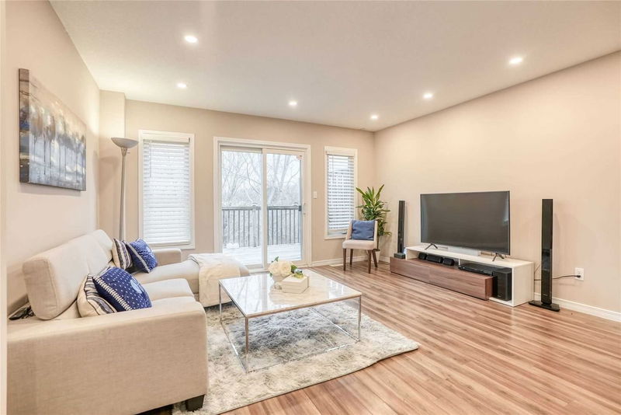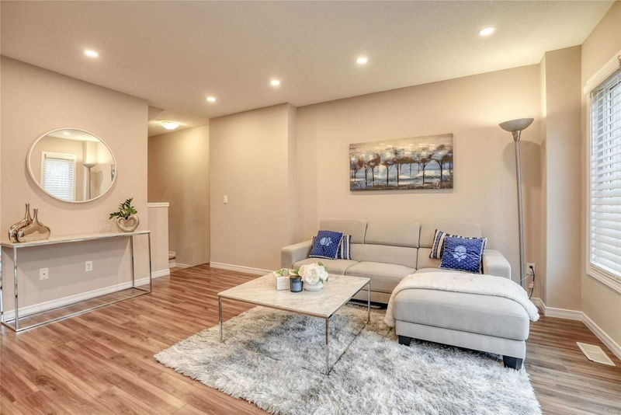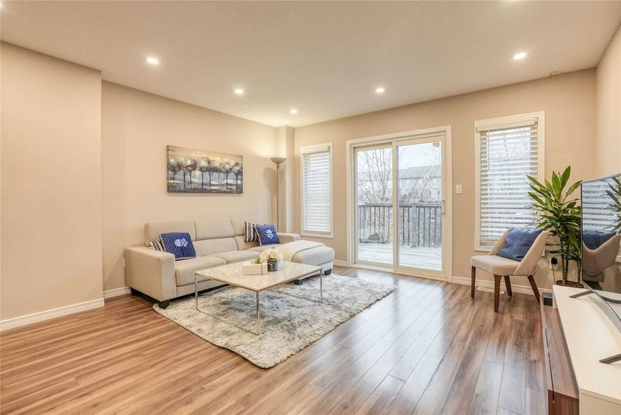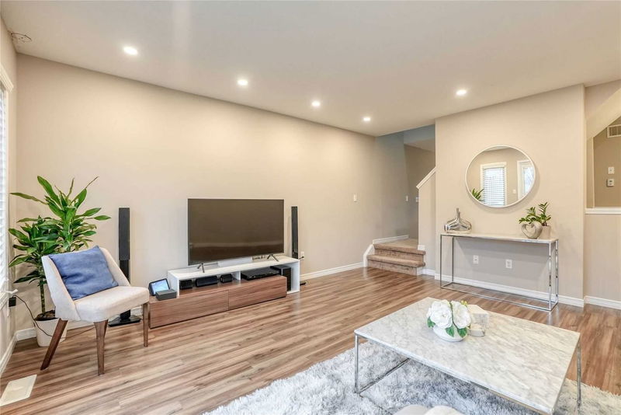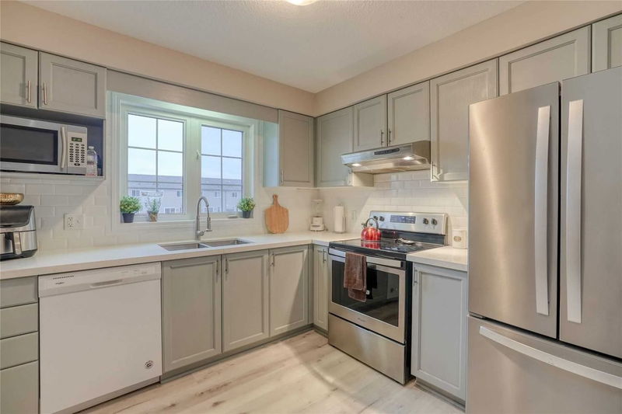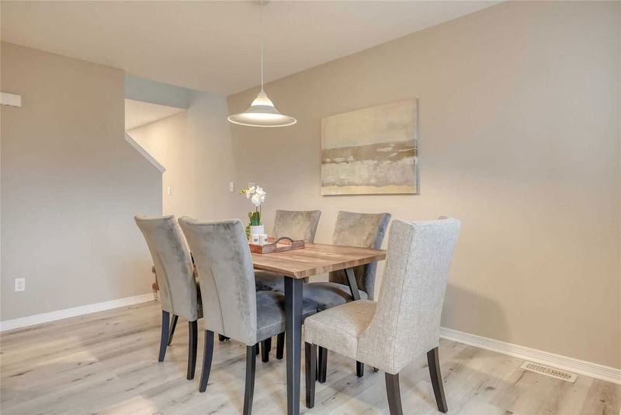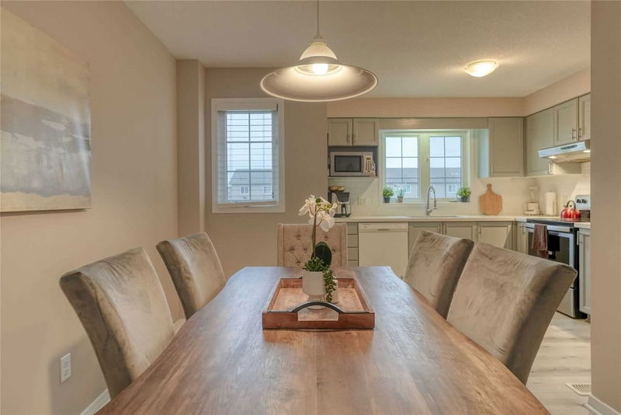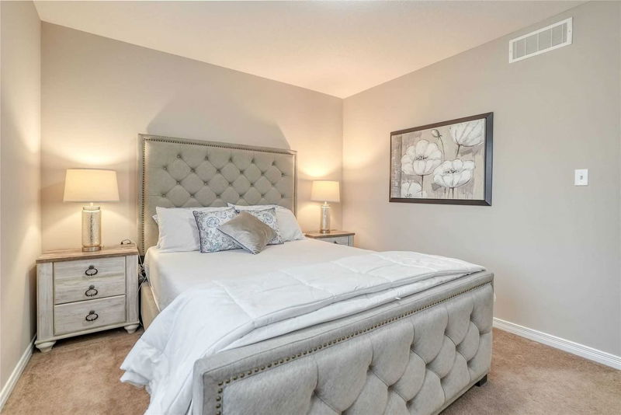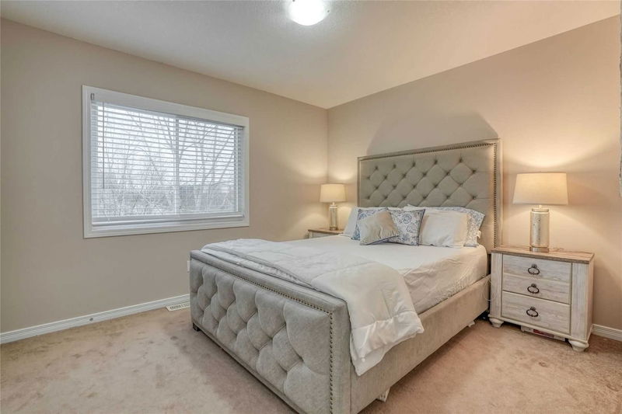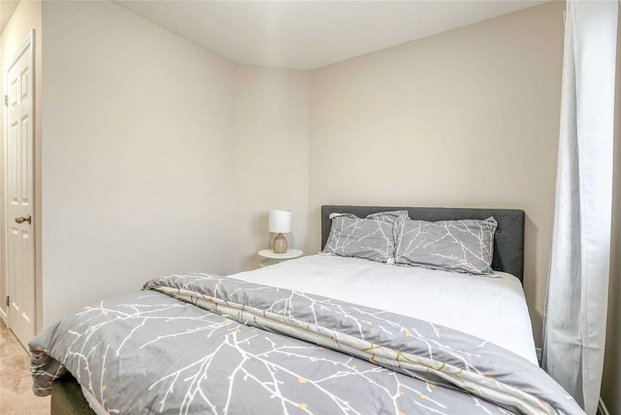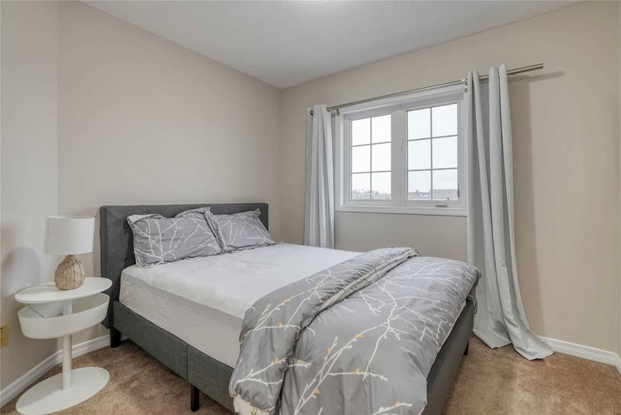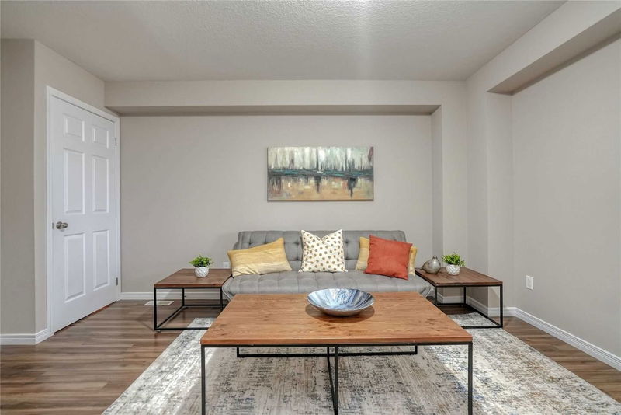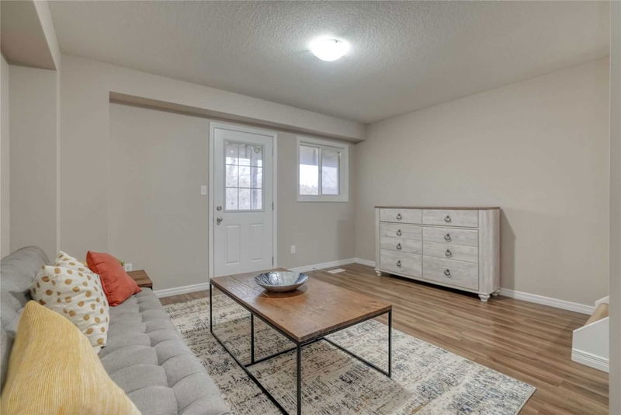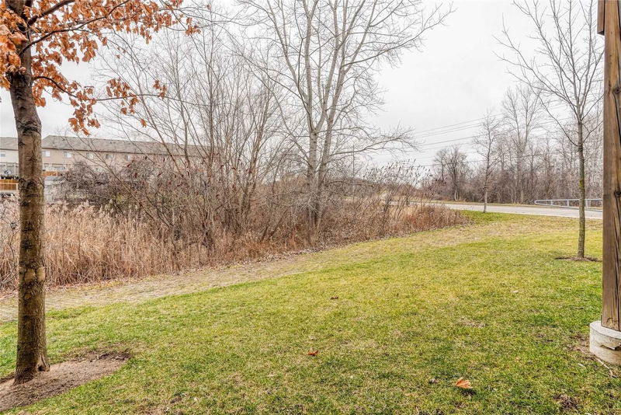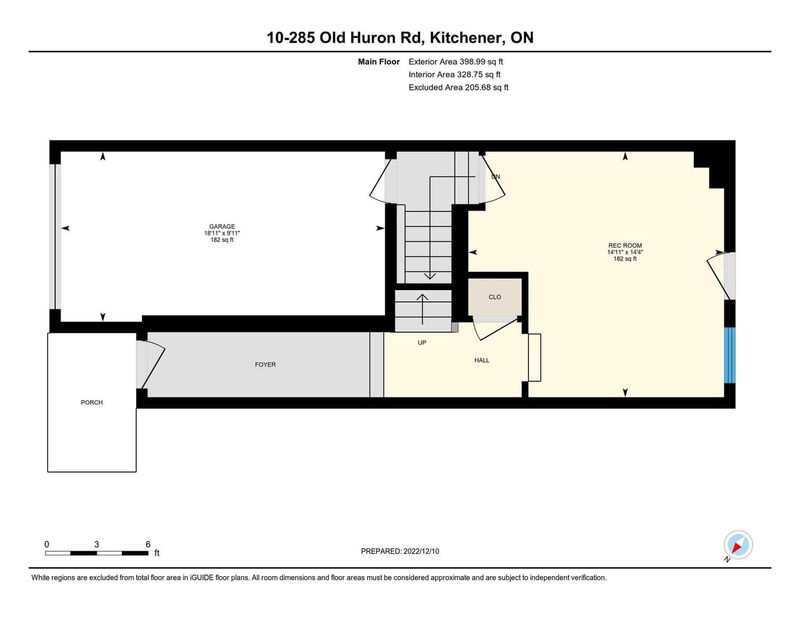Centrally Located In Kitchener Minutes From Conestoga College, The 401, Shopping, & An Easy Walk To Huron Heights High School. This 3 Bdrm, 1.5 Bath Townhome Has Plenty Of Space For A Growing Family. With Three Levels, + An Unfinished Bsmnt, & A Grg There Is Certainly No Shortage Of Room. The Mn Lvll Offers A Family Rm/Rec Rm With Private Access To The Backyard Via A Patio Dr. This May Be The Ideal Space For A Home Office Set Up! The 2nd Lvl Is The Hub Of The Home With A Beautifully Updated Kitchen, Spacious Family Rm, 2 Pc Bath, & Sliding Patio Drs To A Private Raised Deck W/Views Of Mature Trees. The Kitchen Features Ss Appliances, Updated Cabinetry & Quartz Countertop. The Top Level Is The Sleeping Quarters W/ 3 Bdrms, & A 4-Pc Bathroom. Extra Conveniences Include-The Garage Offering Direct Access Into The Home, The Bsmnt Being Unfinished (More Opportunity For Living Space, Or Simply Excellent Fantastic Storage), & Two Walk-Outs For Great Use Of The Outdoor Space.
Property Features
- Date Listed: Monday, December 12, 2022
- Virtual Tour: View Virtual Tour for 10-285 Old Huron Road
- City: Kitchener
- Major Intersection: Battler Road To Old Huron
- Full Address: 10-285 Old Huron Road, Kitchener, N2R 0C4, Ontario, Canada
- Kitchen: 2nd
- Living Room: 2nd
- Listing Brokerage: Re/Max Twin City Realty Inc., Brokerage - Disclaimer: The information contained in this listing has not been verified by Re/Max Twin City Realty Inc., Brokerage and should be verified by the buyer.


