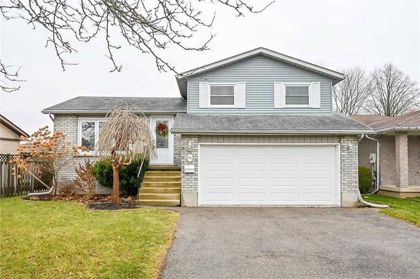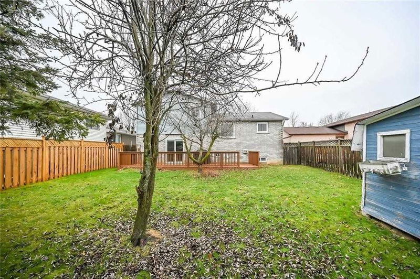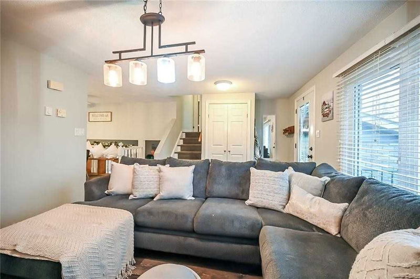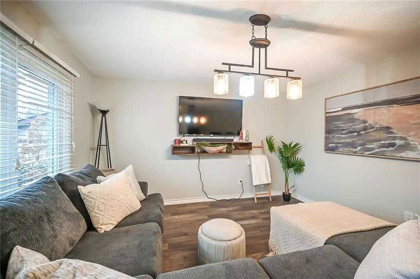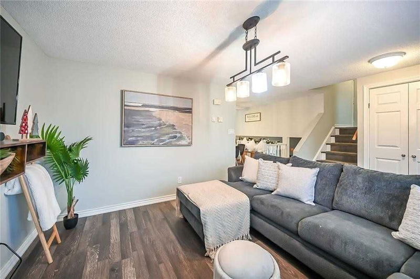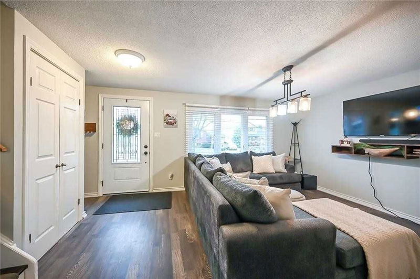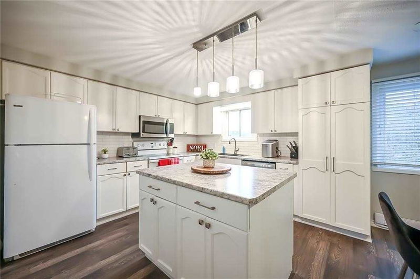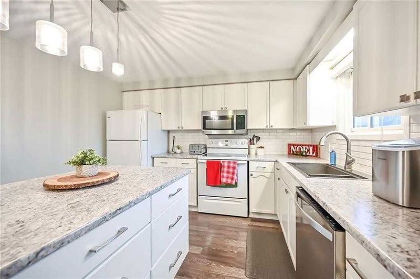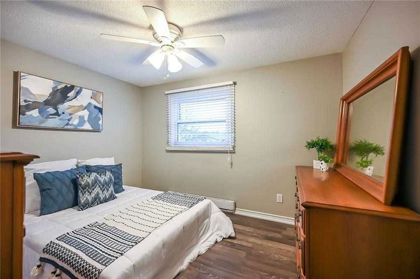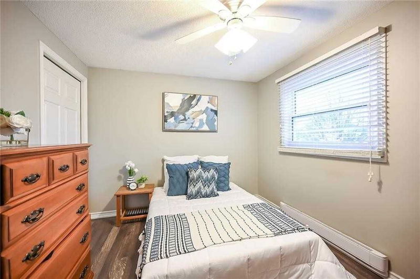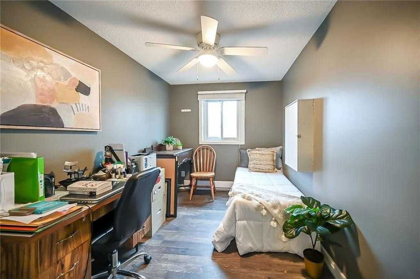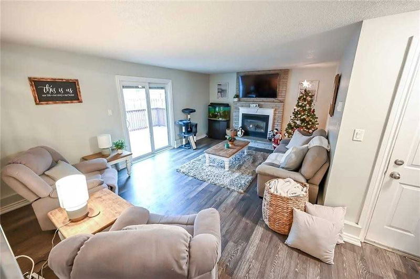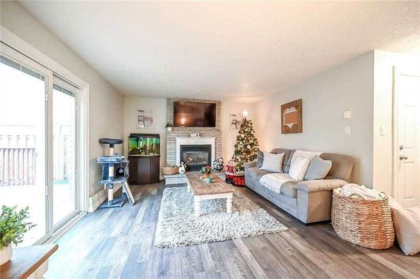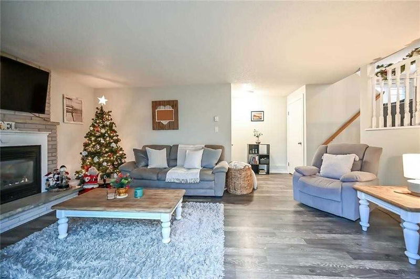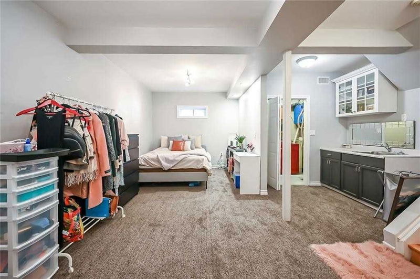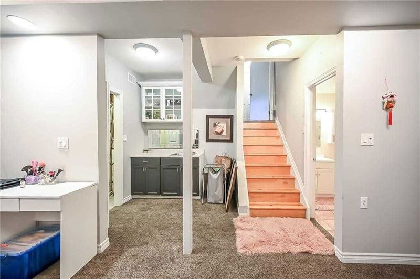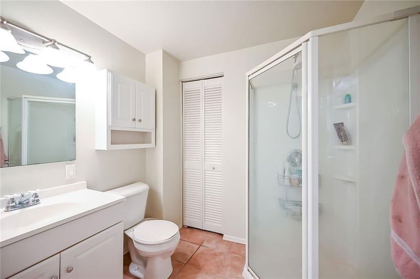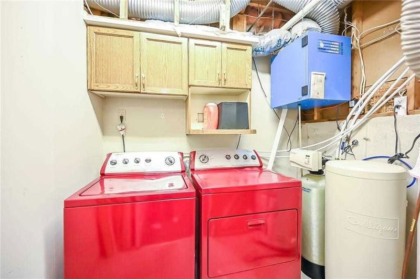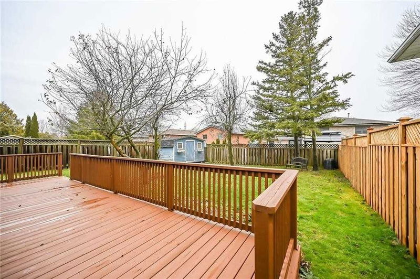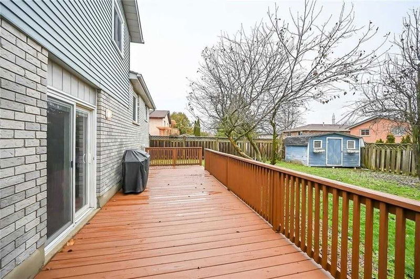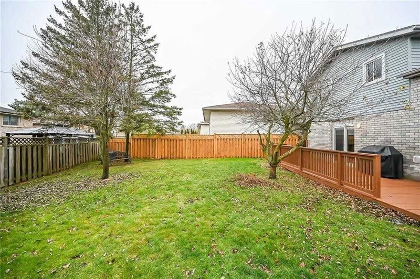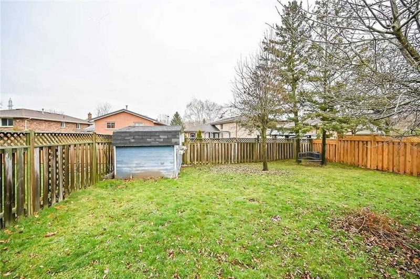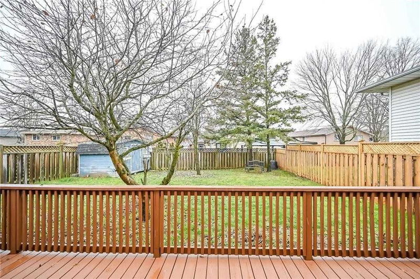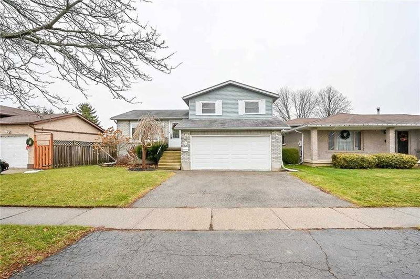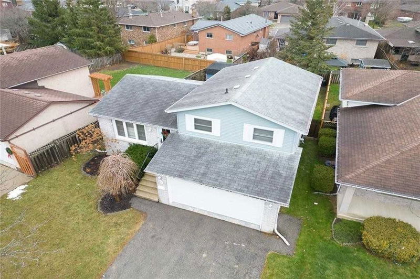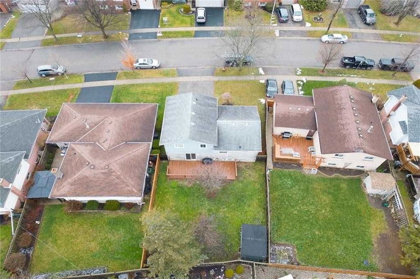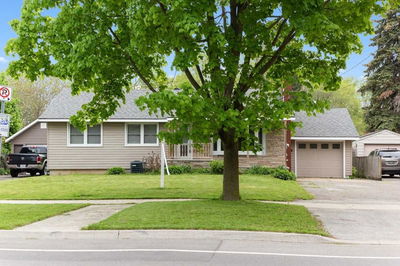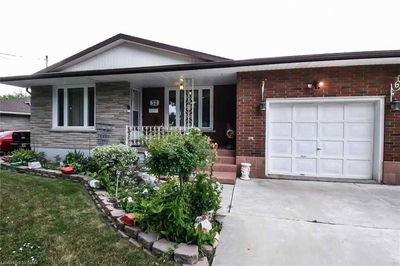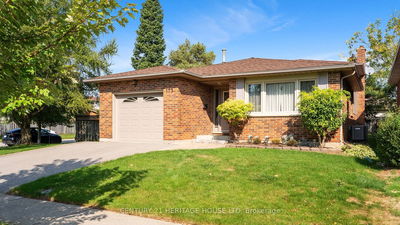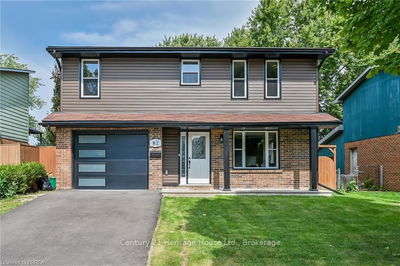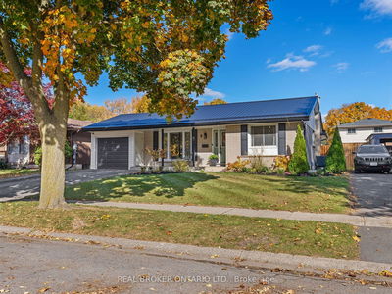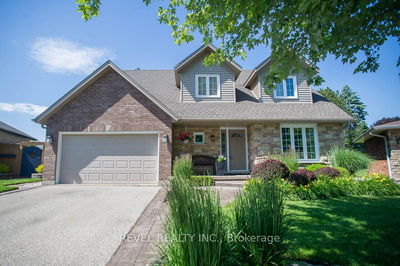Tastefully Updated, Beautifully Presented 3 Bed, 2 Bath Brantford Sidesplit Situated On Premium Oversized Lot On Desired Gillin Road. Great Curb Appeal W/ Brick & Complimenting Sided Exterior W/ Attached Garage, Paved Drive, & Backyard With On Grade Deck. The Flowing Interior Layout Will Be Sure To Impress Offering Numerous Updates Including Spacious Eat In Kitchen W/ Island & Tile Backsplash, Welcoming Foyer, & Bright Living Rm. Ul Includes 3 Beds & Primary 4 Pc Bath. The Walk Out 3rd Level Offers Family Rm W/ Gas Fp Set In Brick Hearth, Patio Doors To Entertainers Deck, & Garage Access. The Fully Finished 4th Level Includes Rec Room / Bedroom Area With Kitchenette, 3 Pc Bathroom, & Storage. Conveniently Located Minutes To Amenities, Shopping, Restaurants, & Easy Access To Hwy 403. Rsa
Property Features
- Date Listed: Saturday, December 17, 2022
- Virtual Tour: View Virtual Tour for 67 Gillin Road
- City: Brantford
- Major Intersection: Ludlow Cres
- Living Room: Main
- Kitchen: Main
- Family Room: Lower
- Listing Brokerage: Re/Max Escarpment Realty Inc., Brokerage - Disclaimer: The information contained in this listing has not been verified by Re/Max Escarpment Realty Inc., Brokerage and should be verified by the buyer.

