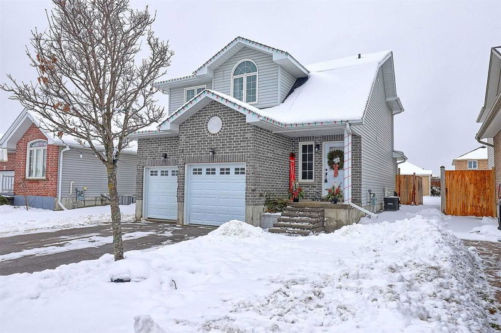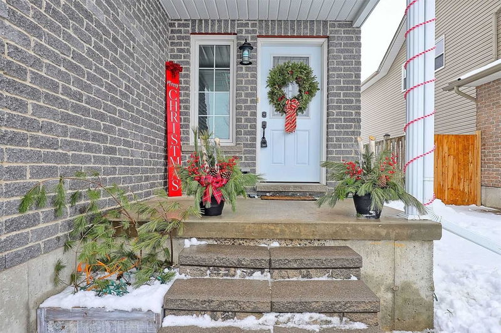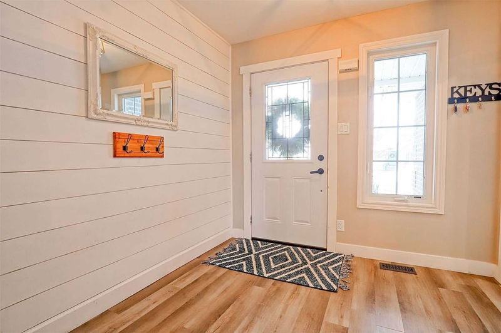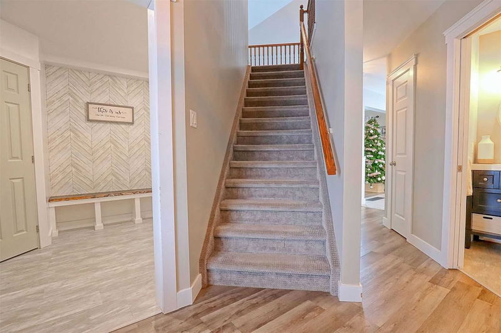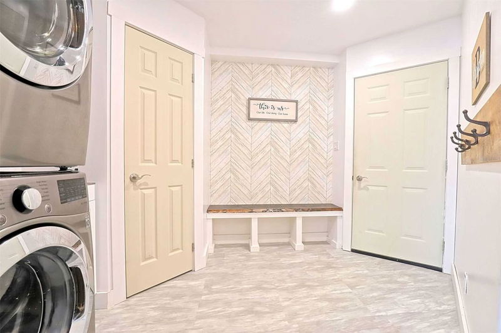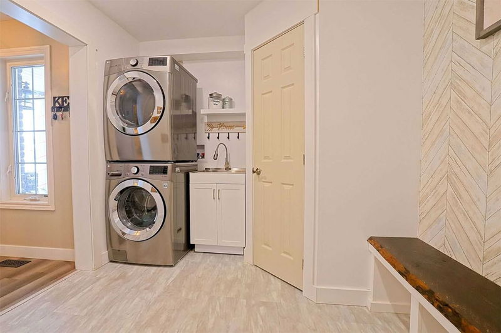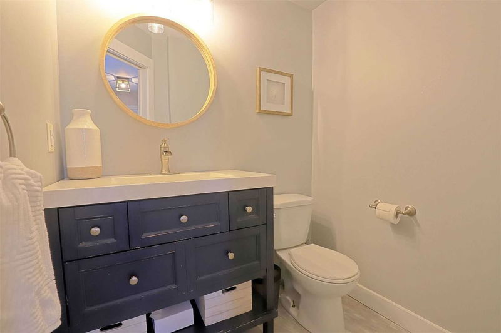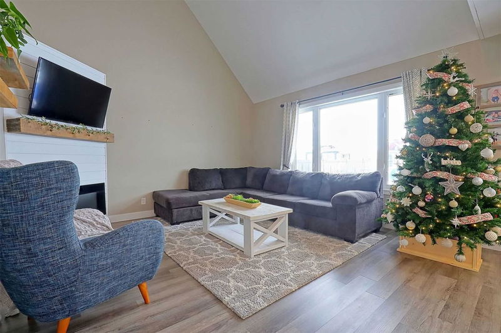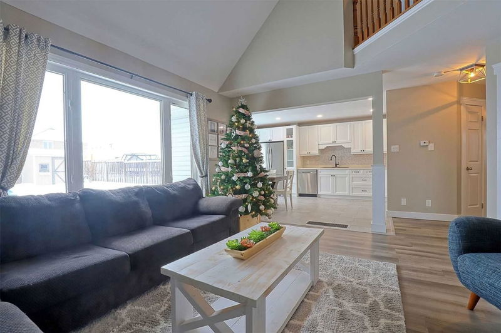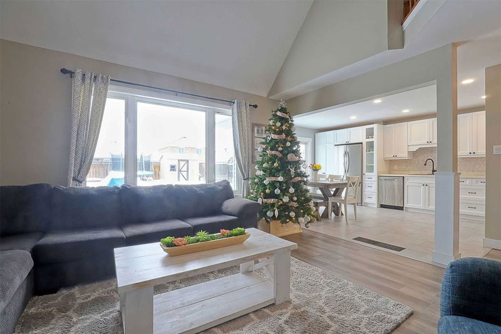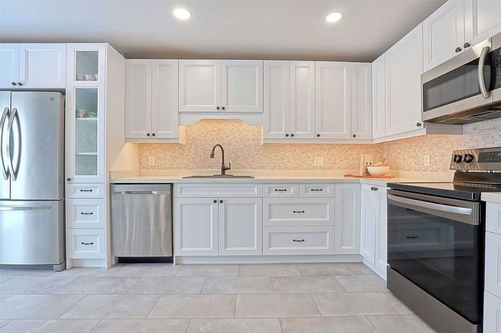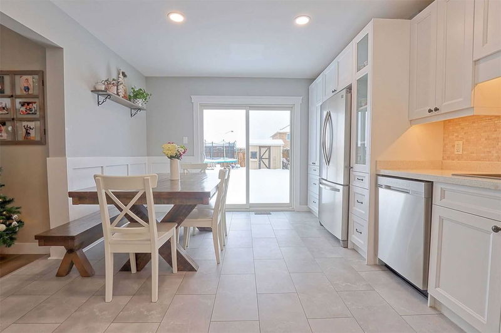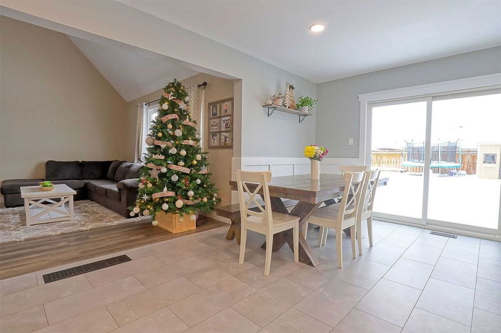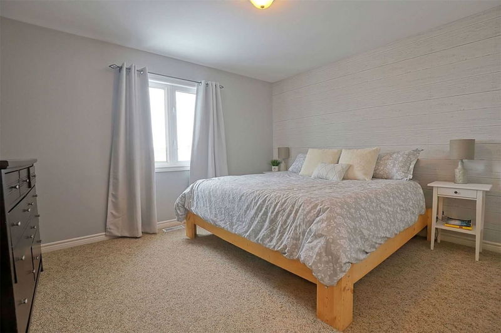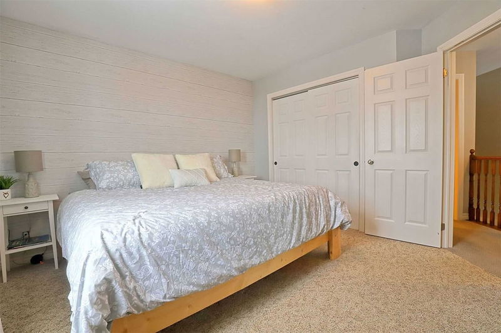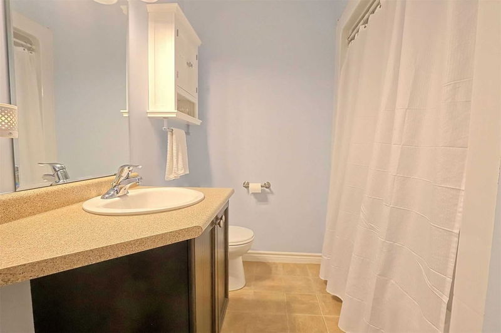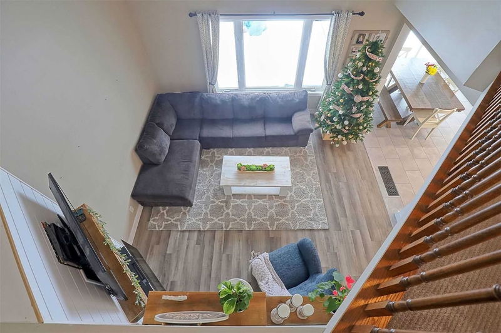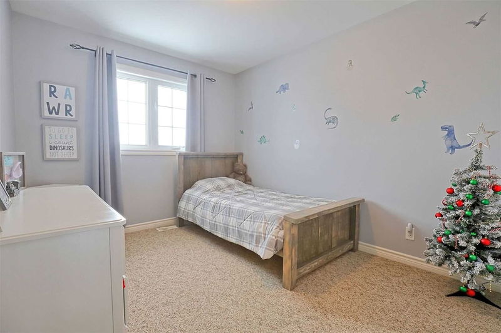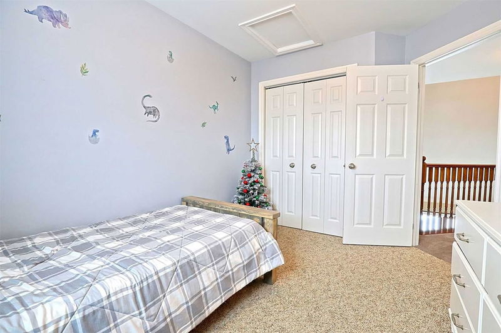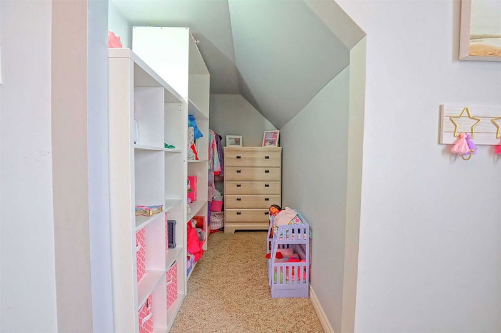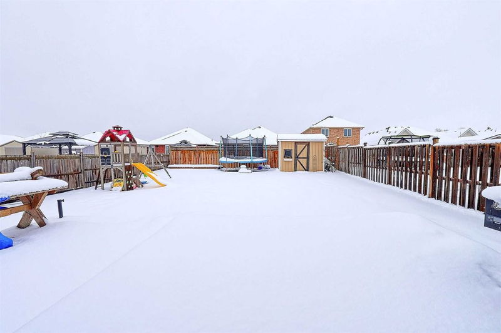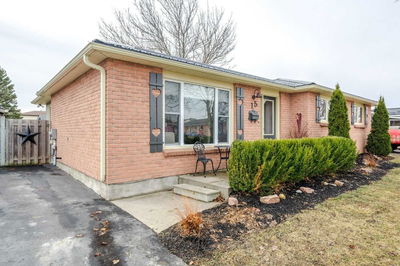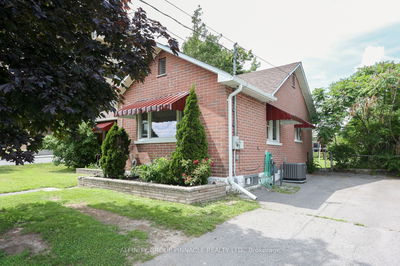Grand Feel In This Modern 2 Storey Home With Open Concept. The Upstairs Hallway Features Wood Railings That Overlook The Family Room And Cathedral Ceiling. Large Newer Eat-In Kitchen With Beautiful Cabinetry. Walkout From Kitchen To Large Deck And Totally Fenced Yard. Many Features Include Newer Main Floor Laundry, 2 Pc Bath, 3 Bedrooms, Finished Rec Room And Walk-In To Single Car Garage. This Is A Home Located In A Desirable Neighbourhood!
Property Features
- Date Listed: Monday, December 19, 2022
- Virtual Tour: View Virtual Tour for 28 Springdale Drive
- City: Kawartha Lakes
- Neighborhood: Lindsay
- Full Address: 28 Springdale Drive, Kawartha Lakes, K9V 4R1, Ontario, Canada
- Family Room: Main
- Kitchen: Eat-In Kitchen
- Listing Brokerage: Birdhouse Realty Inc., Brokerage - Disclaimer: The information contained in this listing has not been verified by Birdhouse Realty Inc., Brokerage and should be verified by the buyer.


