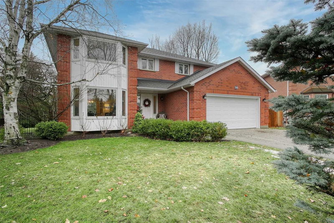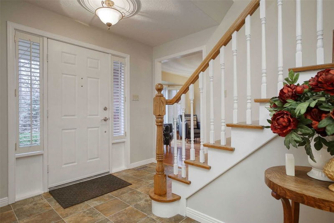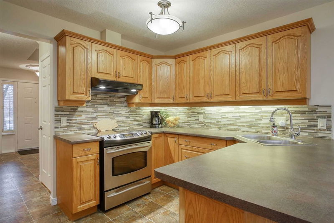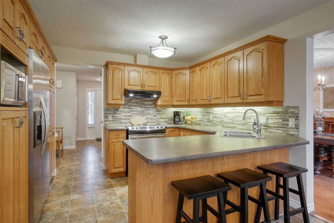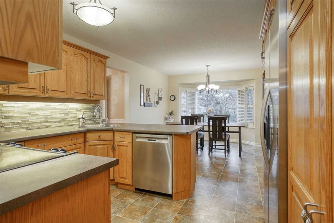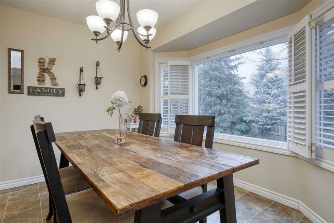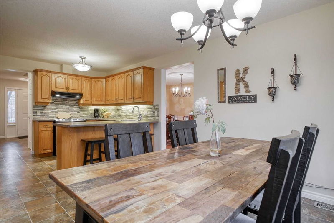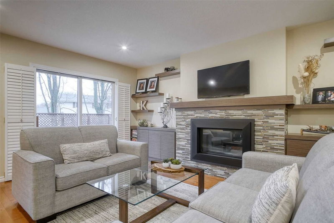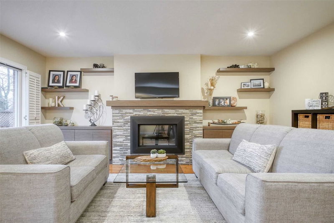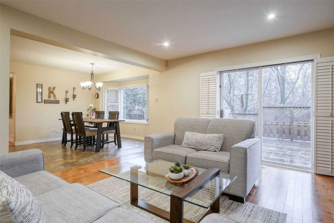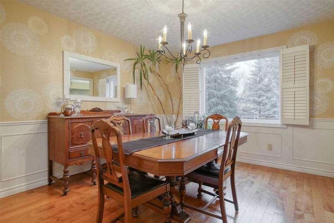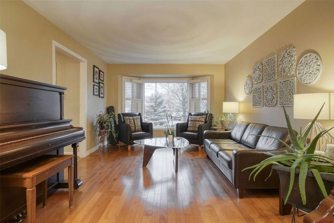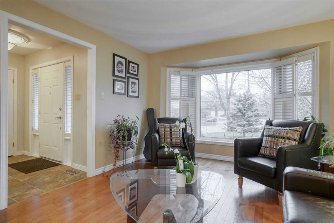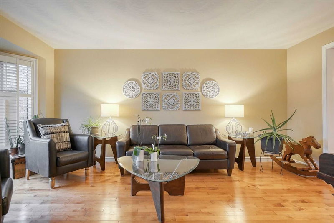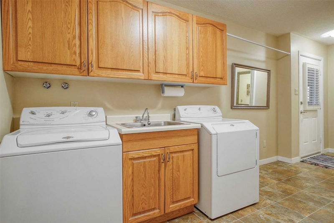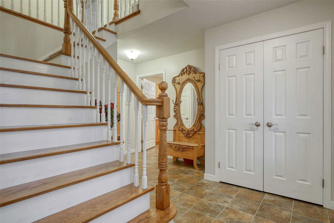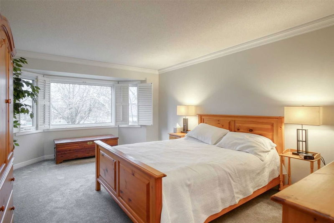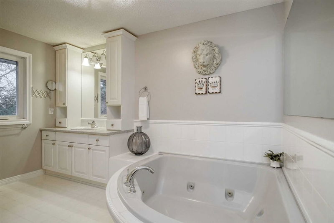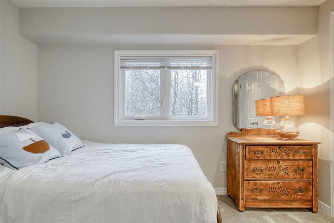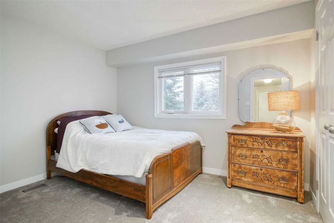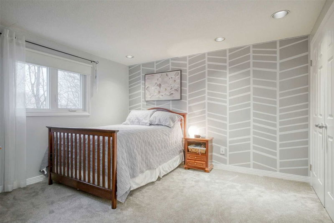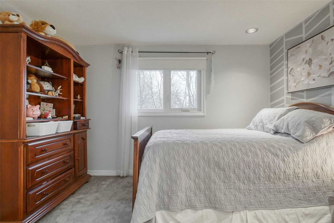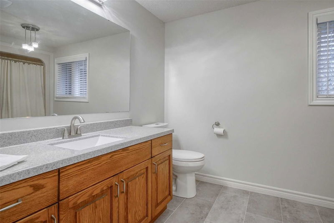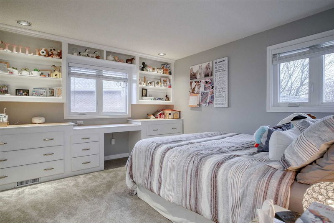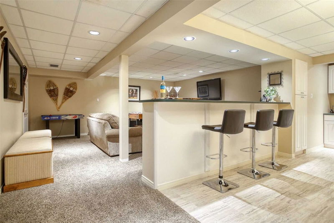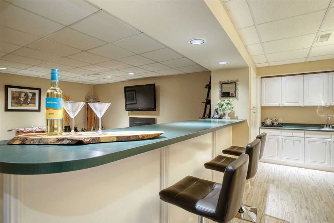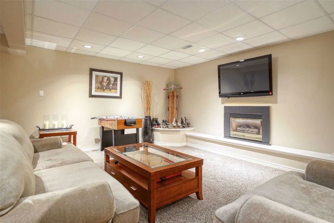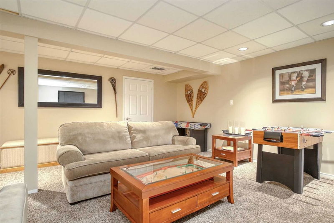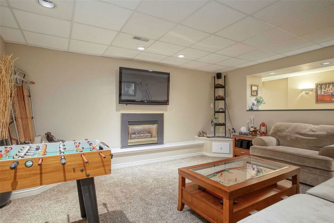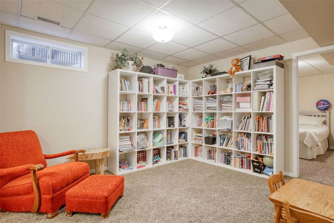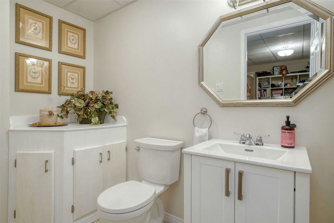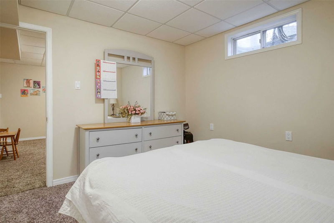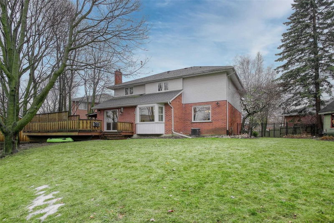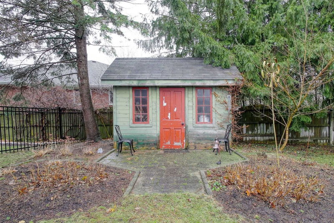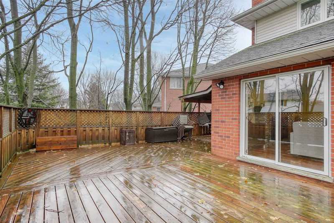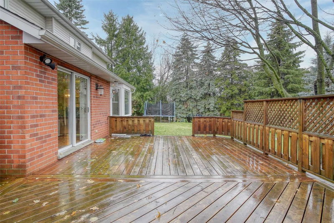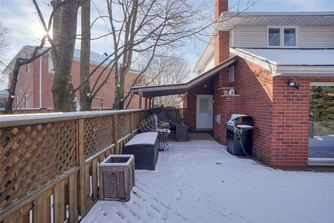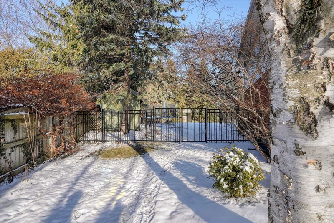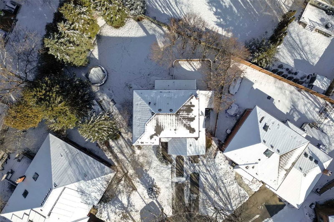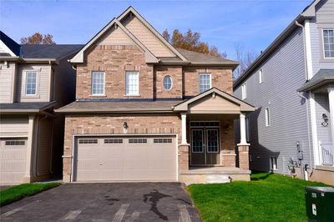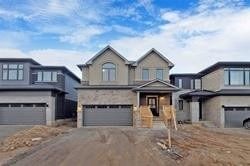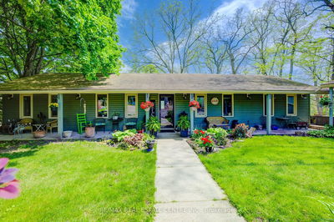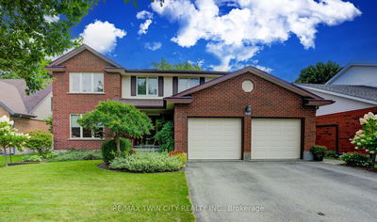You Are Welcomed Into In The Bright Spacious Foyer Which Leads Into The Large Living Room Which Showcases Large Bay Windows To Allow Ample Light In. The Open Format Leads Into Your Dining Room Which Has Plenty Of Room For All Large Family Gatherings. From There You Enter Your Kitchen Which Was Opened Up To The Family Room, Remodelled In 2017. The Family Room Showcases Lots Of Natural Light And A Cozy Gas Fireplace. It Also Leads Out On Your Large Deck Where You Can Take In The Nature And Privacy Of Your Large, Pool Worthy, Fully Fenced Backyard. The Main Floor Also Includes A Laundry Room With A Door Leading Onto The Deck And A Powder Room. Upstairs You Will Find 4 Large Bedrooms With A Full Bathroom And A Large Walk-In Closet In The Primary With Full Organizers And A 4 Piece Nicely Appointed Ensuite. Downstairs Is Fully Finished And Ready To Entertain In Your Recroom With A Gas Fireplace And Large Island And Kitchenette Area. Two Bonus Rooms Are Also Downstairs.
Property Features
- Date Listed: Wednesday, January 04, 2023
- Virtual Tour: View Virtual Tour for 396 Timlock Place
- City: Waterloo
- Major Intersection: Forestland Rd.
- Living Room: Main
- Kitchen: Main
- Family Room: Main
- Listing Brokerage: Re/Max Twin City Grand Living Realty, Brokerage - Disclaimer: The information contained in this listing has not been verified by Re/Max Twin City Grand Living Realty, Brokerage and should be verified by the buyer.

