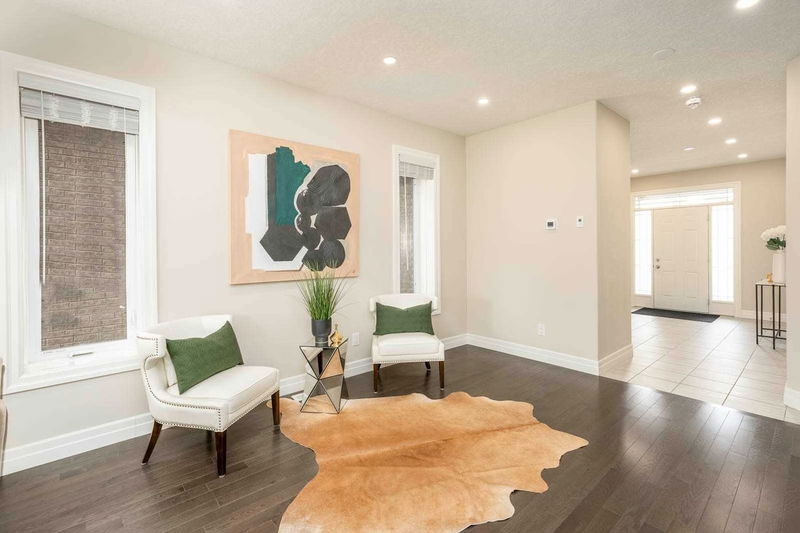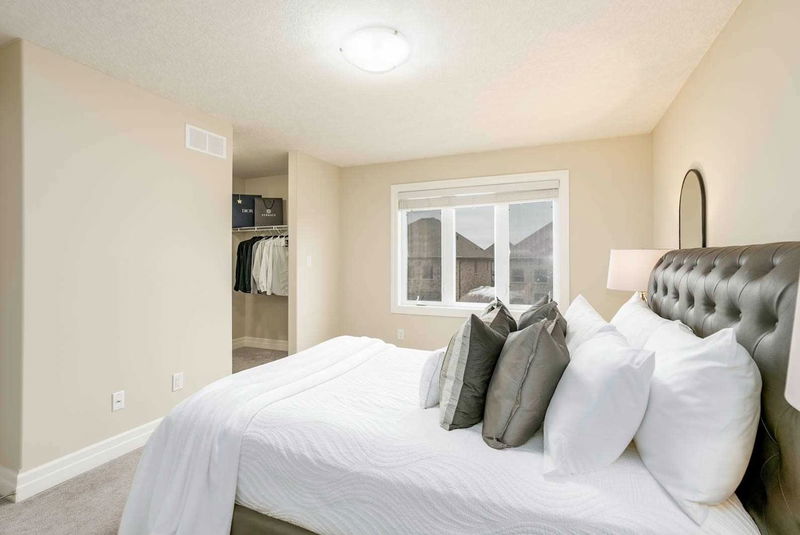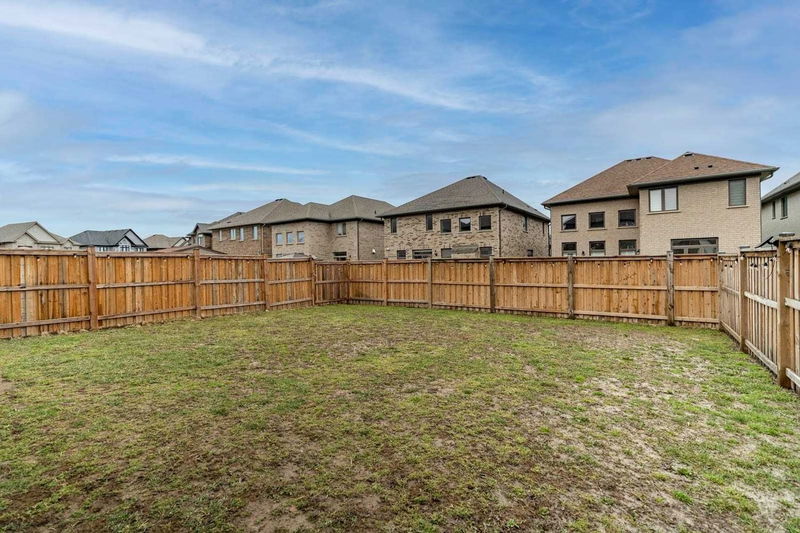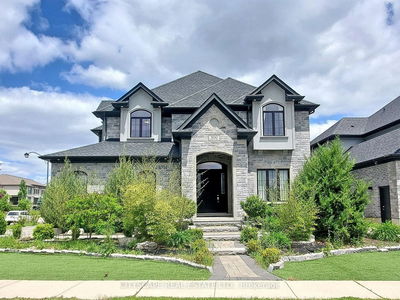Executive Detached Home Surrounded By Custom Built Homes In The Prestigious Carriage Crossing Neighbourhood. This Home Features Fully Brick, Stone & Stucco Exterior, Approximately 2600 Sq Ft, Hardwood Flooring, 9 Ft Ceilings, Gas Fireplace, Lavish Kitchen With Granite Counters, Premium Backsplash, Extended & Soft Close Cabinets, Ample Pantry Space. Potlights On Main & Second Levels, Formal Dining Room, Oak Stairs, 4 Good Sized Bedrooms & Den. Primary Bedroom With Walk Through Closet To Luxury Ensuite, Massive Fully Fenced Backyard, 40X114.83 Ft Lot, Unfinished Basement To Customize To Your Liking Including A Bathroom Rough In & Extra Large Windows. Only Minutes To Rim Park, Brand New Brand New Library By Rim Park, Grey Silo Golf Course, Conestoga Mall, University Of Waterloo, Wilfrid Laurier University, Conestoga College, & Endless Employment Options
Property Features
- Date Listed: Tuesday, January 03, 2023
- Virtual Tour: View Virtual Tour for 527 Gristmill Street
- City: Waterloo
- Major Intersection: University & Millennium
- Full Address: 527 Gristmill Street, Waterloo, N2K0E1, Ontario, Canada
- Living Room: Hardwood Floor, Pot Lights
- Kitchen: Granite Counter, Backsplash, Stainless Steel Appl
- Listing Brokerage: Trimaxx Realty Ltd., Brokerage - Disclaimer: The information contained in this listing has not been verified by Trimaxx Realty Ltd., Brokerage and should be verified by the buyer.























































