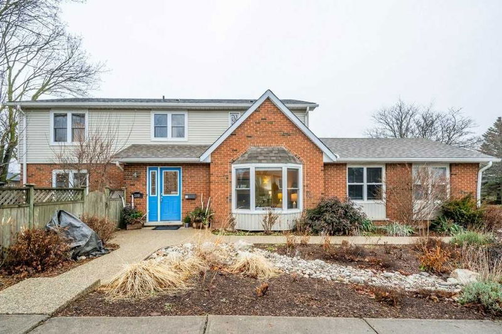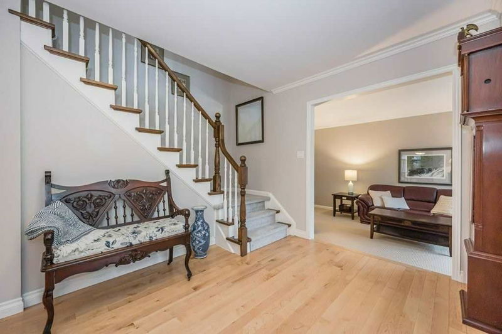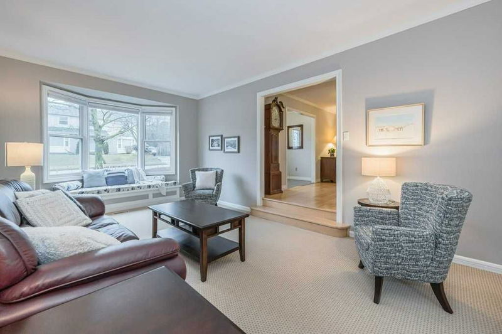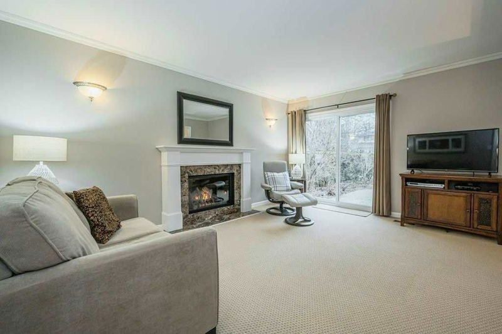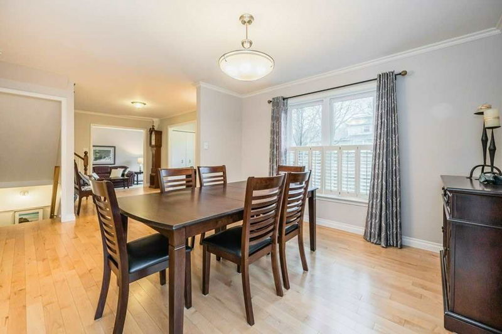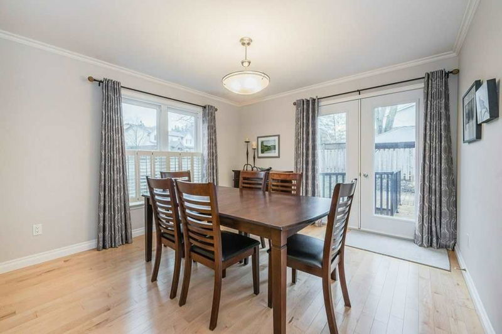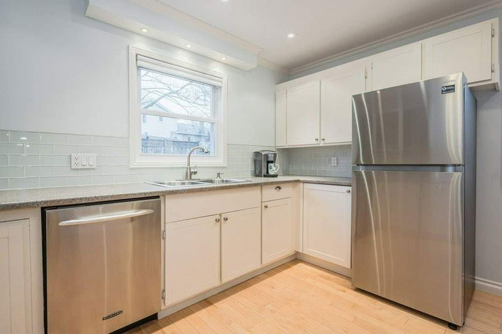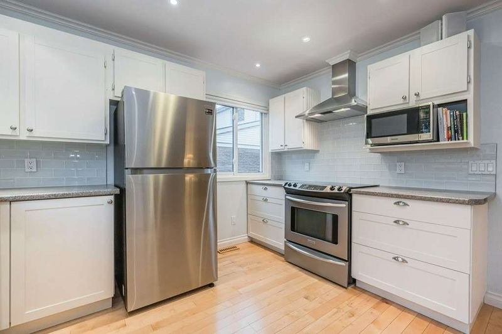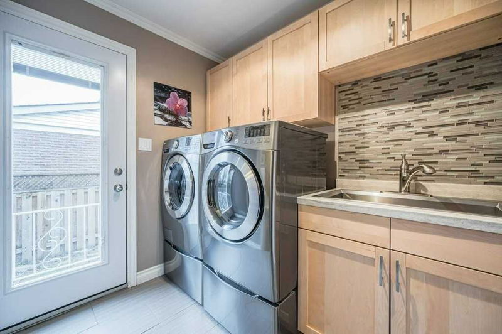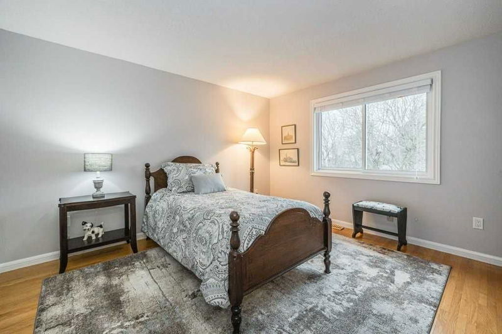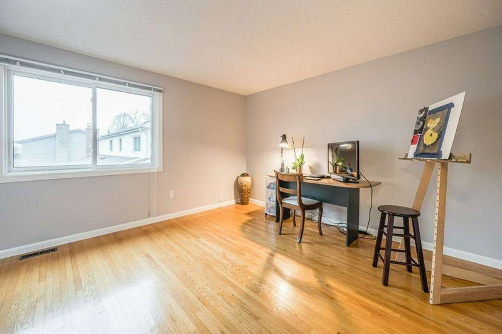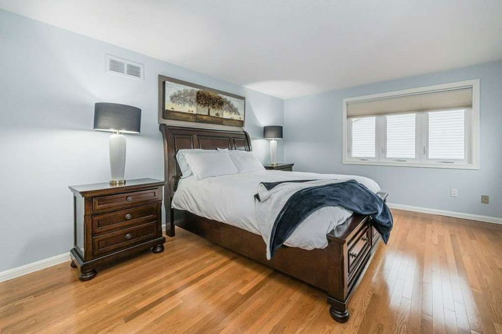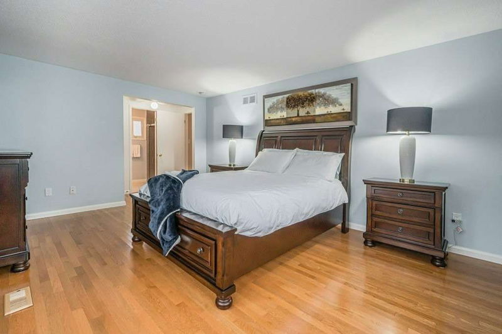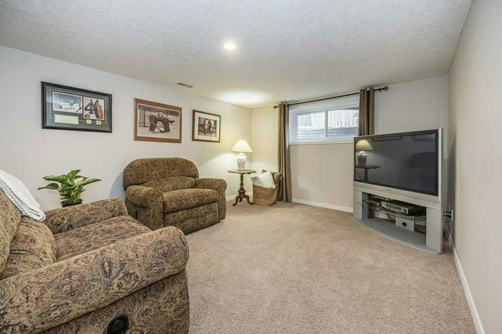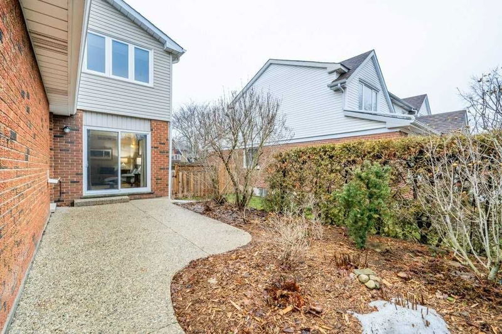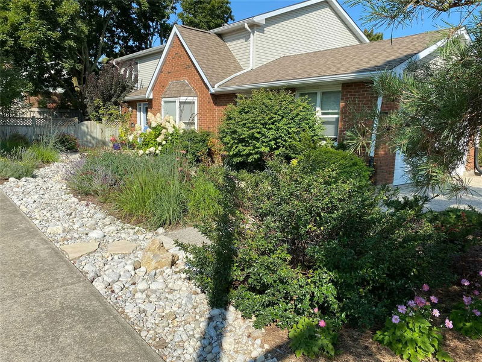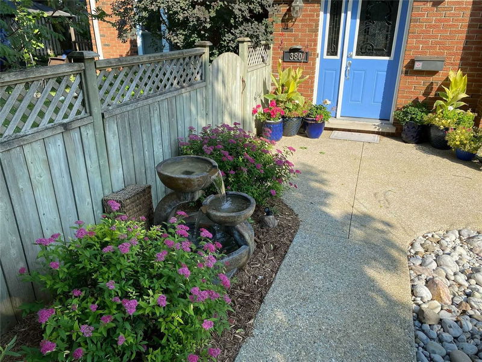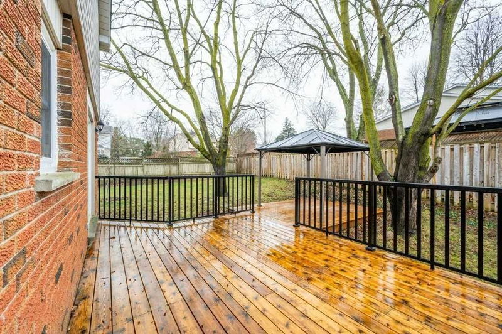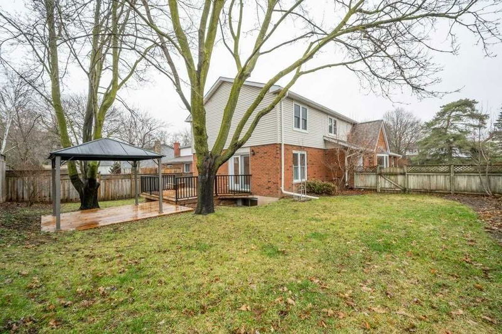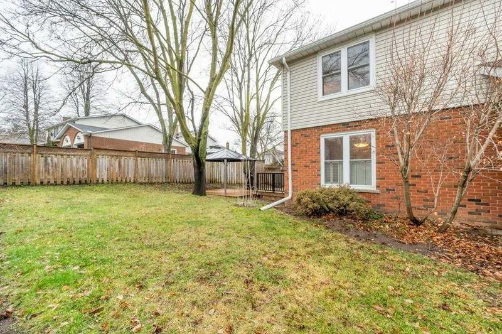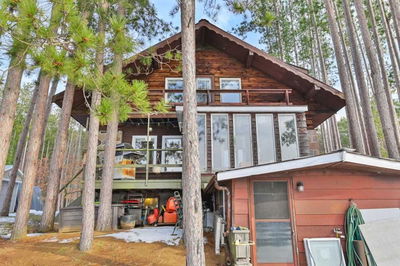Incredible Opportunity To Own In The Prestigious Beechwood Neighbourhood! Meticulously Maintained 2 Story Home Offers 2,336 Sf Of Bright Open Spaces. Welcoming Entrance Highlights Main Floor, Ideal For A Family. Formal Living Room Features Neutral Pallet, Great Windows Including Comfortable Window Seat, And Connects To Cozy Family Room Complete With Gas Fireplace And Access To Side Patio. Kitchen Features Stainless Steel Appliances, White Cabinetry, A Convenient Pantry, Hardwood Flooring, And Two Large Windows That Will Allow You To Cook While Enjoying The Backyard Views. Dining Room Features Hardwood Floors, Crown Moulding And Provides Access To The Back Deck Through Sliding Doors. Heading Upstairs, You'll Find 4 Generous Sized Bedrooms And 2 Full Bathrooms. Primary Bedroom Features A Generous Walk-In Closet, En-Suite Bathroom, And Hardwood Floors. The Fully-Finished Basement Will Have You Feeling Snug And Restful. A Spacious Storage Room And A Cold Room Also Lie On The Lower Level.
Property Features
- Date Listed: Tuesday, January 10, 2023
- Virtual Tour: View Virtual Tour for 380 Stillmeadow Circle
- City: Waterloo
- Major Intersection: Beechlawn Dr
- Full Address: 380 Stillmeadow Circle, Waterloo, N2L 5M2, Ontario, Canada
- Living Room: Main
- Family Room: Main
- Listing Brokerage: Re/Max Twin City Realty Inc., Brokerage - Disclaimer: The information contained in this listing has not been verified by Re/Max Twin City Realty Inc., Brokerage and should be verified by the buyer.

