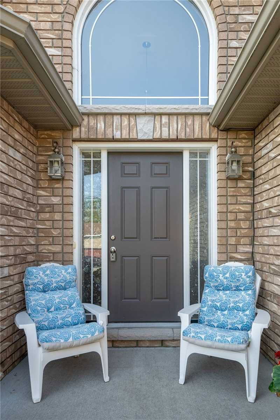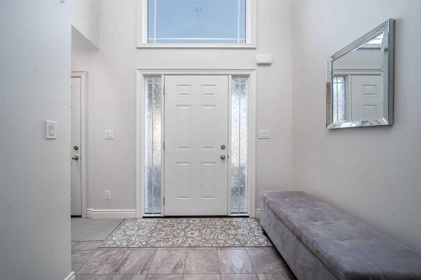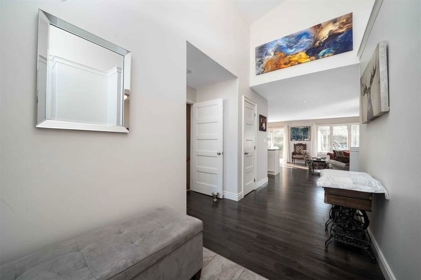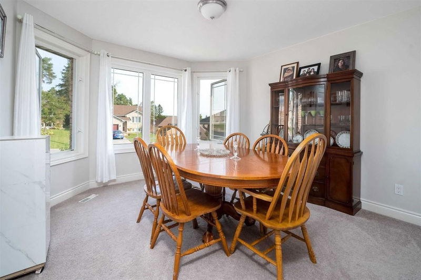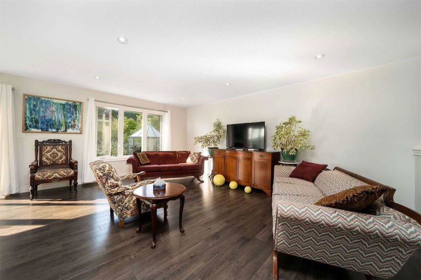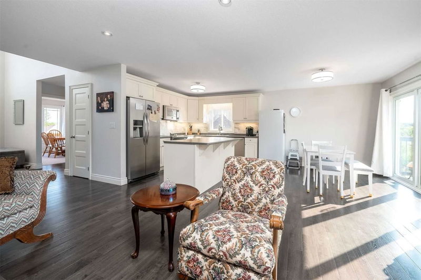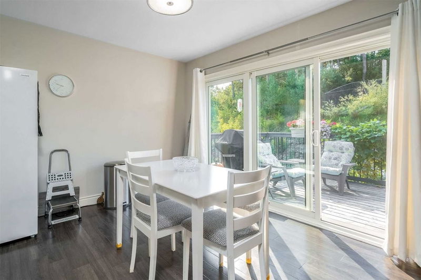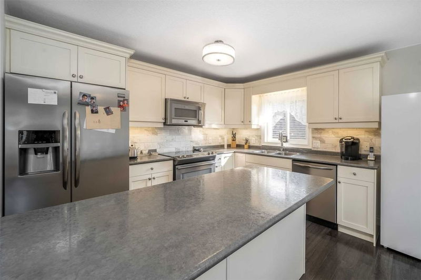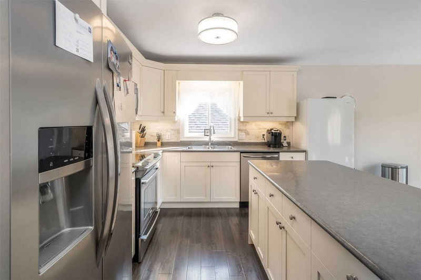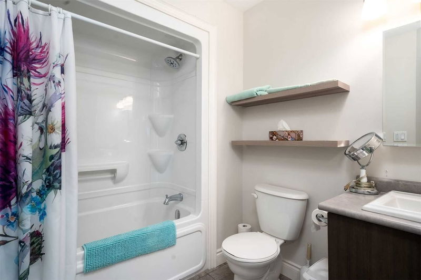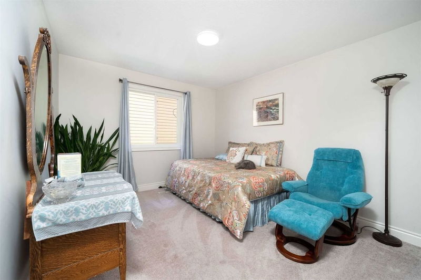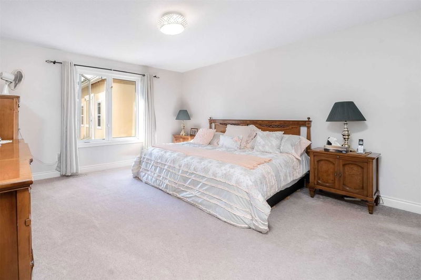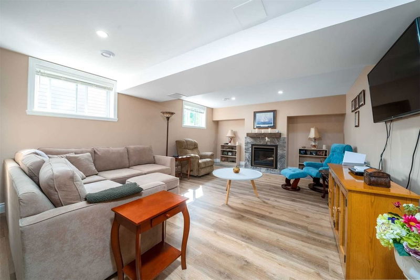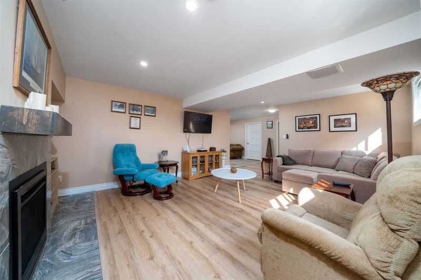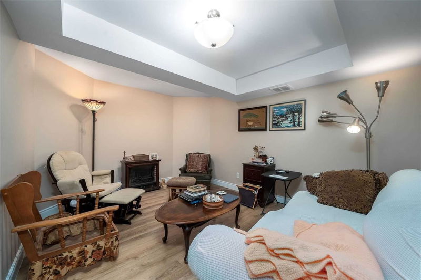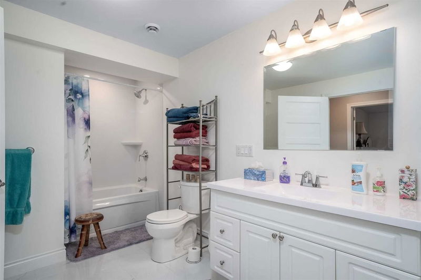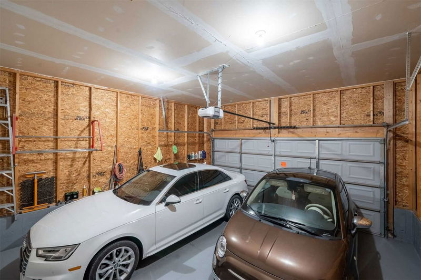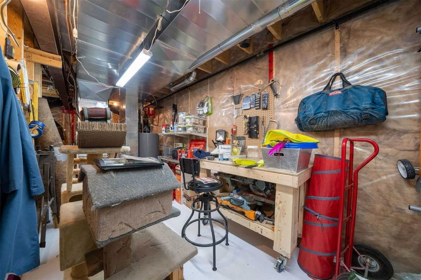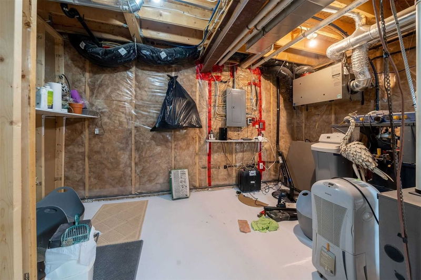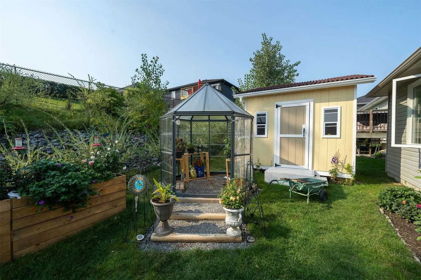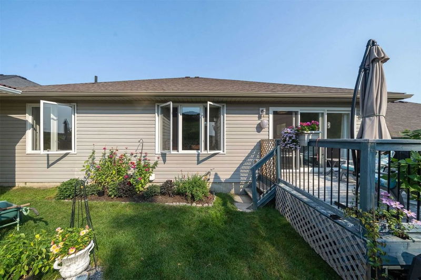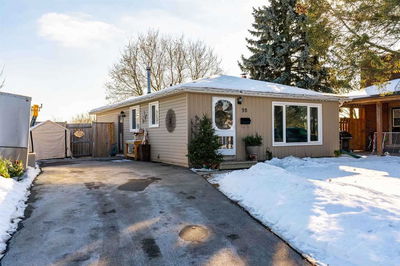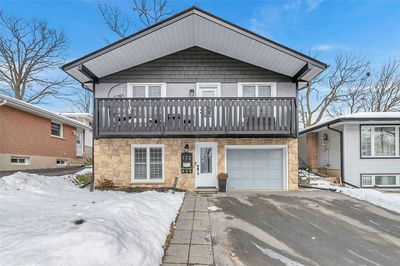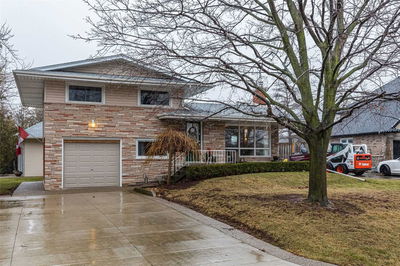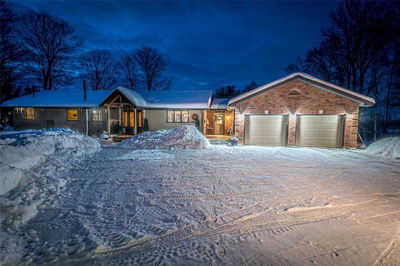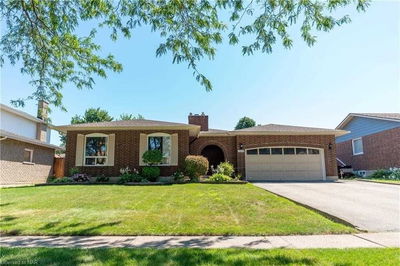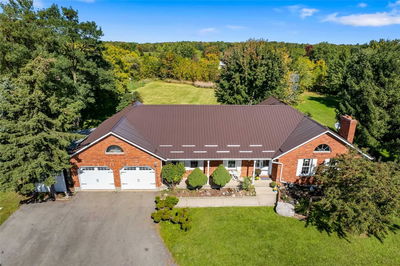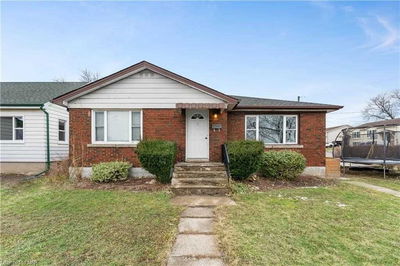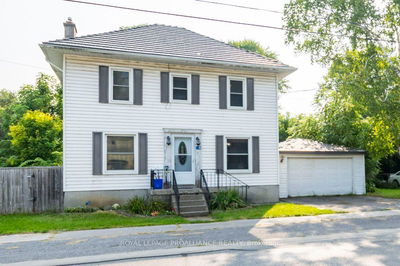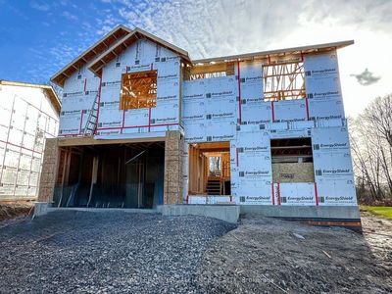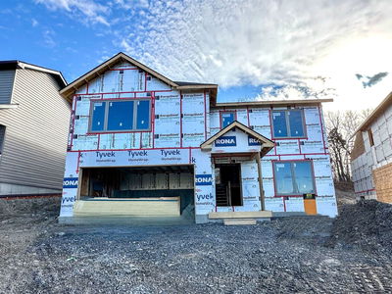A Lovely Home With Over 1550 Square Feet In The Growing Community Of Frankford. This Functional And Stylish Suburban Home Offers Main Floor Living. This 5 Bedroom, 3 Bathroom Bungalow Has A Stately Well-Lit Entrance, And A Massive Arched Entry Window In The Doorway To The Tiled Foyer, Giving You A Glimpse Into The Rest Of The Home. This Newer Build Offers A Cozy Family Room In The Front And Bedrooms Are Spaced Throughout For A Desirable Family Layout. The Primary Bedroom Has An Ensuite Bath And A Walk-In White Ceramic Tile Shower With A Glass Enclosure. The Kitchen Comes Equipped With A Large Island, Under Cabinet Lighting, And A Cozy Dining Area With 9 Foot Sliding Glass Patio Door. The Kitchen Opens To The Living Room And Has A Great Flow To Entertain Guests Or Relatives. Access To Your Deck And Backyard With Greenhouse, Shed And Lovely Gardens. Lower Level With Additional 2 Bedrooms, 4Pc Bath With Jet Tub, And Bright Rec Room With Gas Fireplace.
Property Features
- Date Listed: Friday, January 13, 2023
- City: Quinte West
- Major Intersection: Kyle Court
- Kitchen: Main
- Living Room: Main
- Listing Brokerage: Royal Lepage Proalliance Realty, Brokerage - Disclaimer: The information contained in this listing has not been verified by Royal Lepage Proalliance Realty, Brokerage and should be verified by the buyer.



