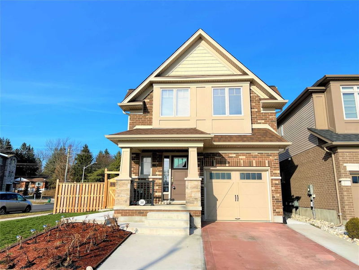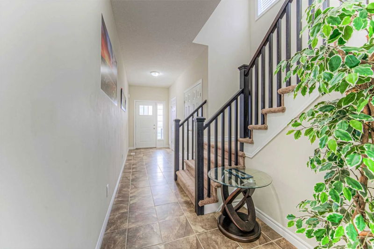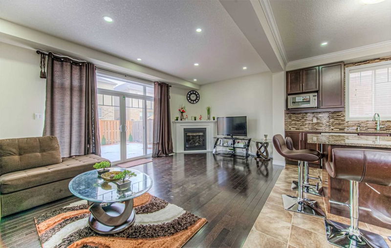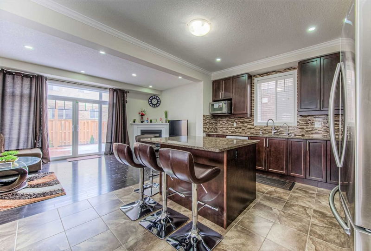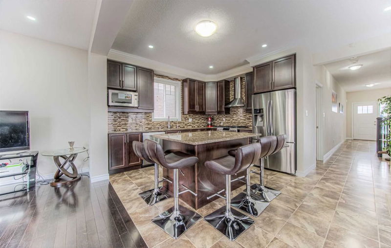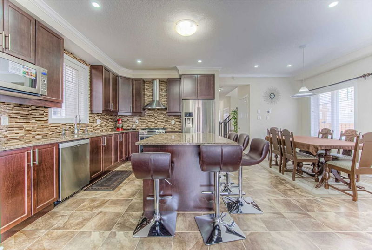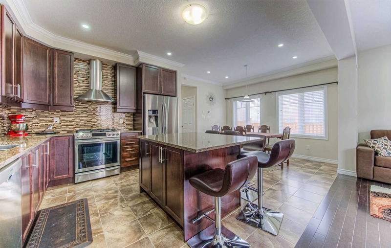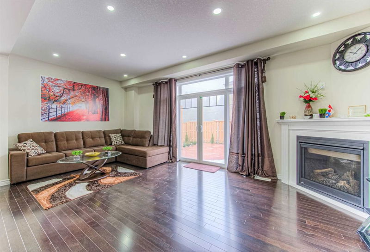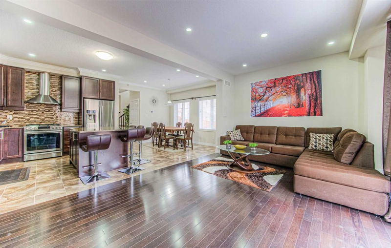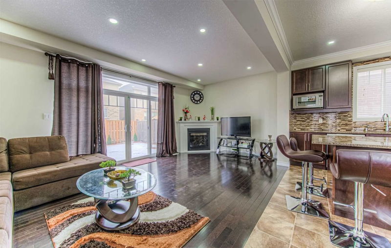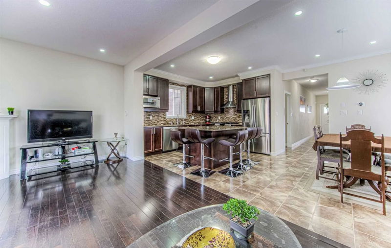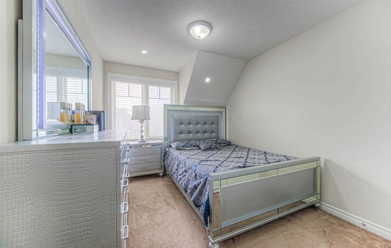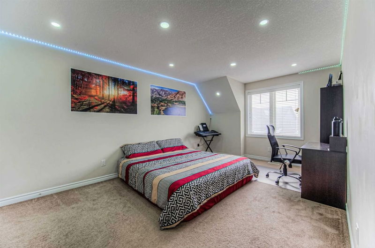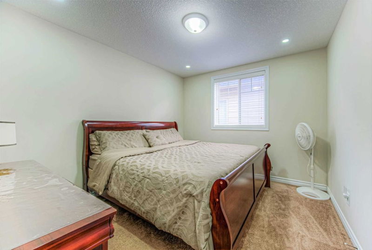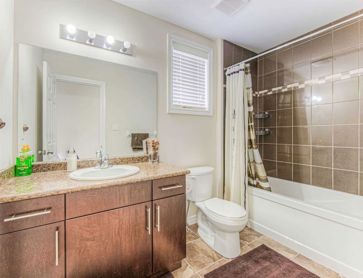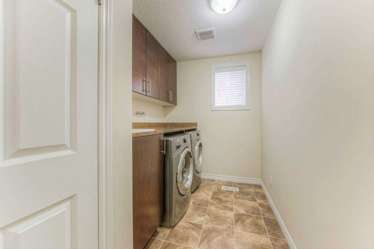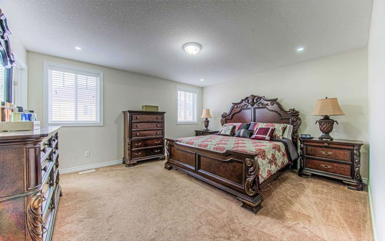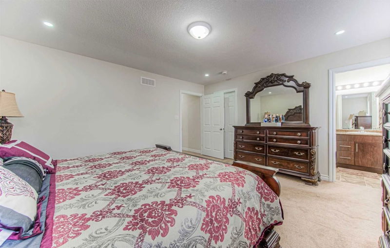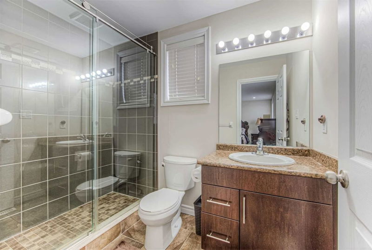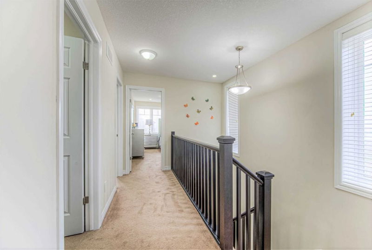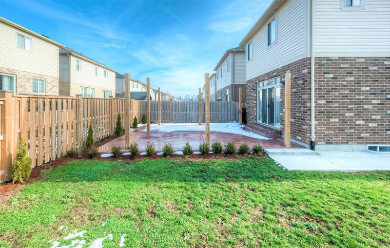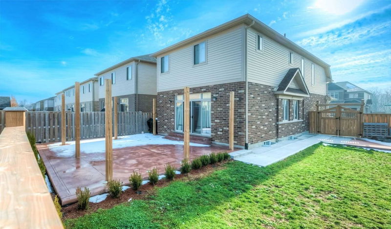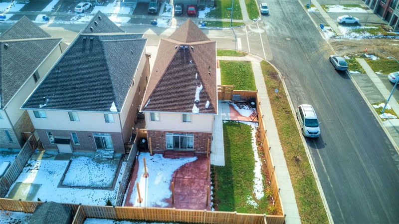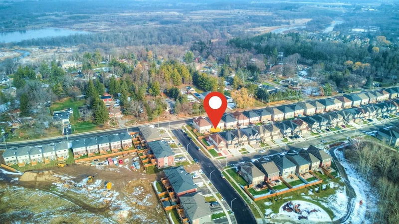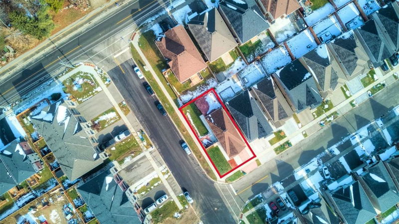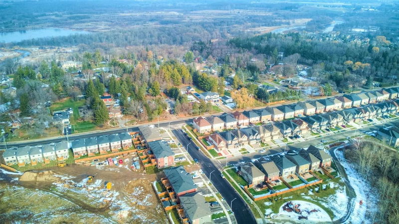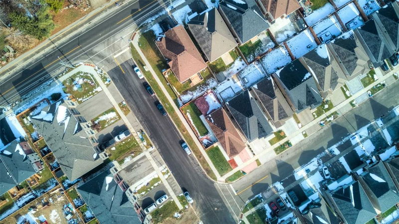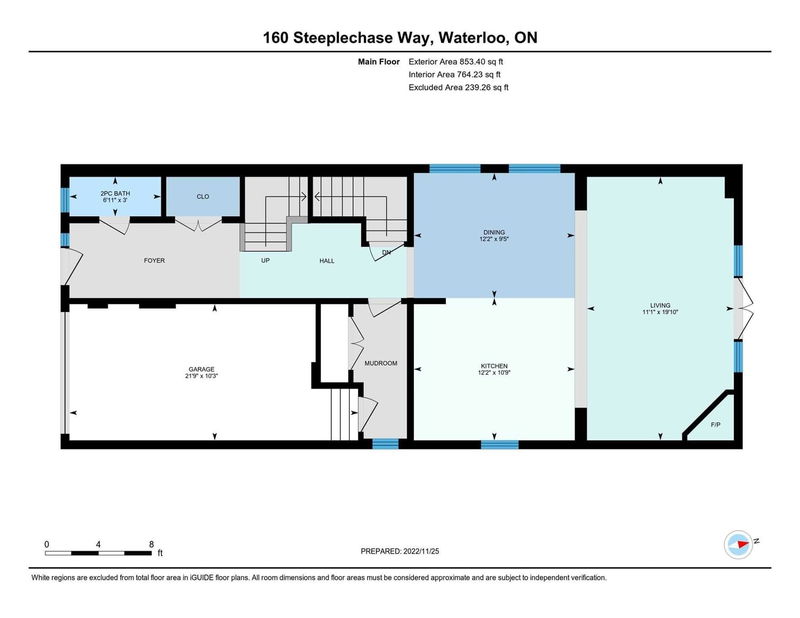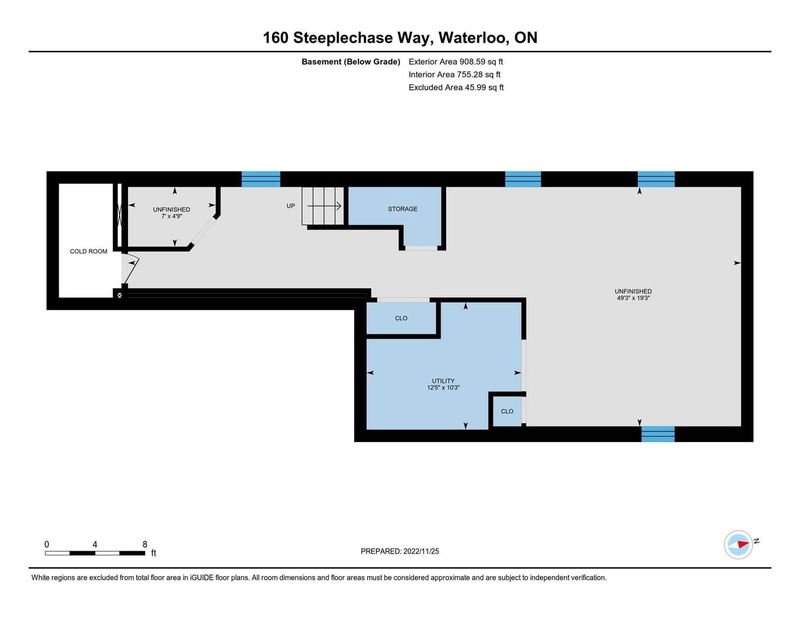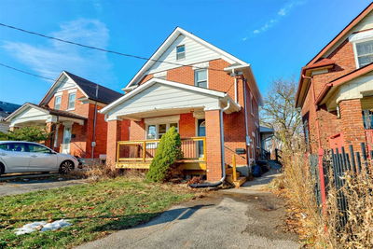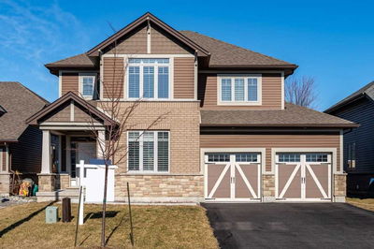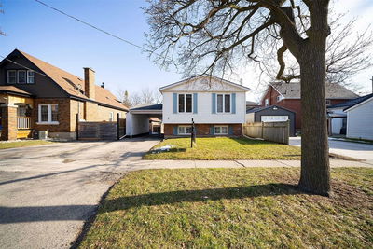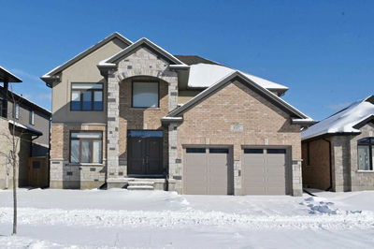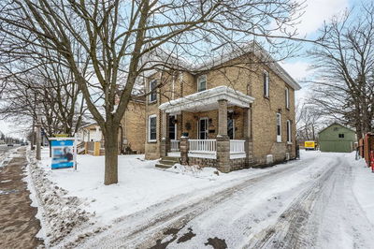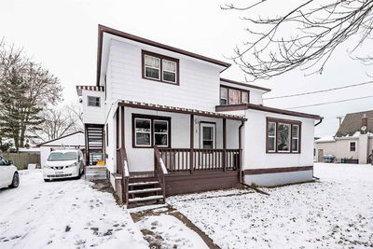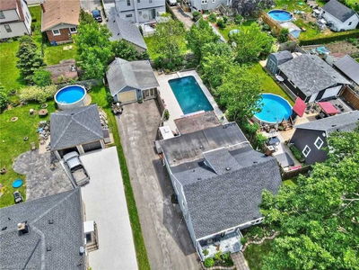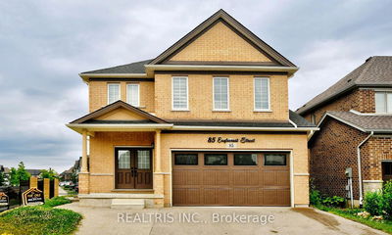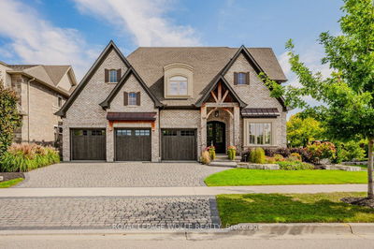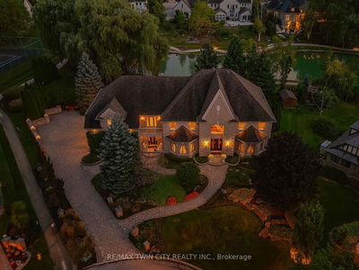Custom Finished 4 Bed, 2.5 Bath Home In Sought After East Waterloo Subdivision, Built By Cook Homes On A 46 Ft Premium Wide Lot. Concrete Double Driveway & Walkway And Entertaining Concrete Patio Slab In Fenced Yard. 9Ft Ceilings, Ceramic Tiled Flooring & Hardwood Floors On Main Floor. Upgraded Kitchen W/Tall Upper Cabinets, Mosaic Glass Backsplash, Stainless Appliances Including Gas Stove & Range Hood, Granite Countertops & Centre Island Overlooking Dining Room. Great Room Features Hardwood Flooring, Corner Gas Fireplace & Walkout To Large Fenced Yard With Concrete Patio. Upper Floor Features Spacious Primary Bedroom W/Walk-In Closet & 3Pc Ensuite, 3 Other Spacious Bedrooms & Upper Floor Laundry Room. The Lower Level Is Partially Finished With Framing Awaiting Your Designer Touches. With Interior Access To The Garage And A Concrete Driveway For 2 Cars, This Home Offers Many Upgrades. A Short Walk To Kiwanis Park, The Claude Dubrick Trailway & Walter Bean Grand River Trail & More.
Property Features
- Date Listed: Friday, January 20, 2023
- Virtual Tour: View Virtual Tour for 160 Steeplechase Way
- City: Waterloo
- Full Address: 160 Steeplechase Way, Waterloo, N2K 0E5, Ontario, Canada
- Kitchen: Main
- Listing Brokerage: Royal Lepage Wolle Realty, Brokerage - Disclaimer: The information contained in this listing has not been verified by Royal Lepage Wolle Realty, Brokerage and should be verified by the buyer.

