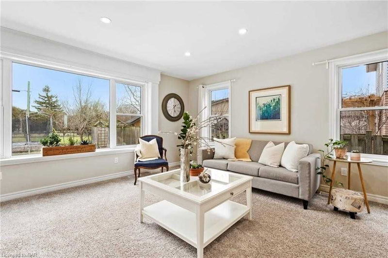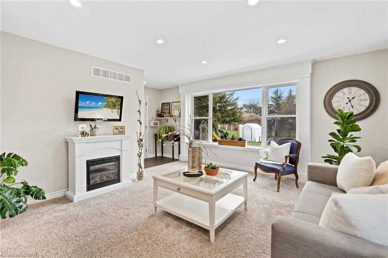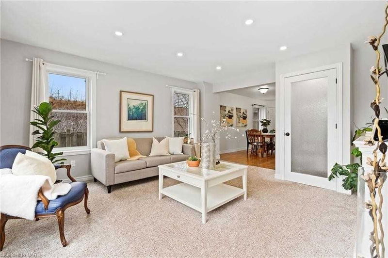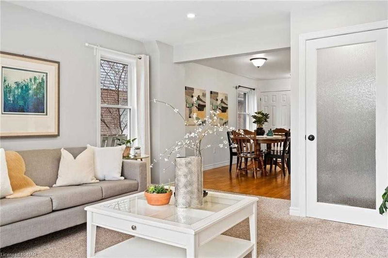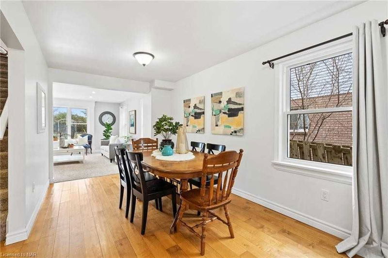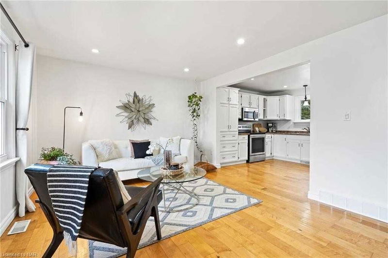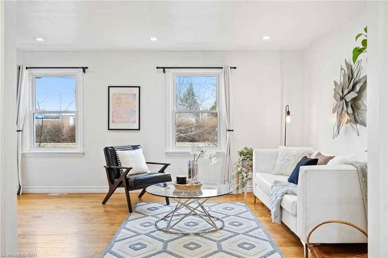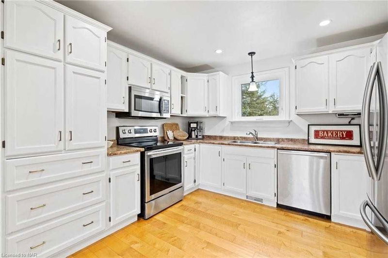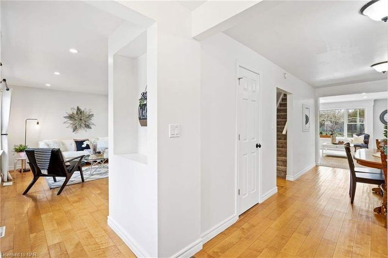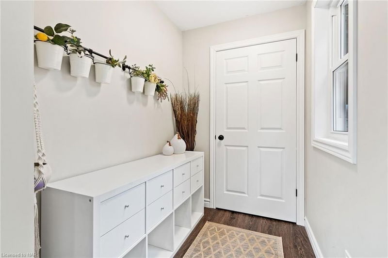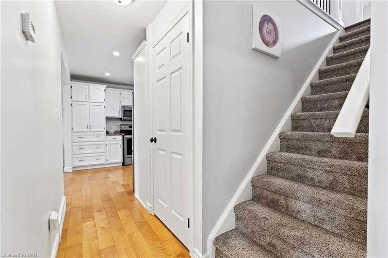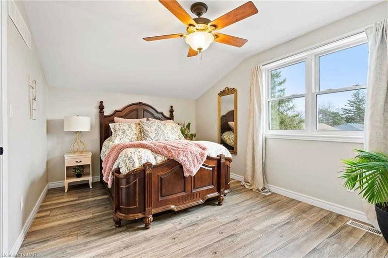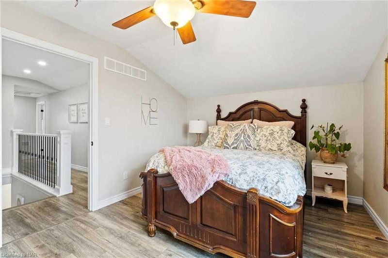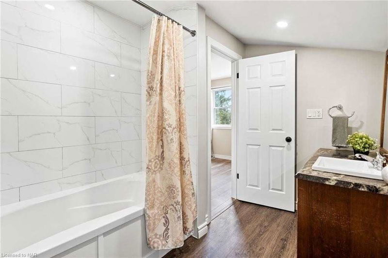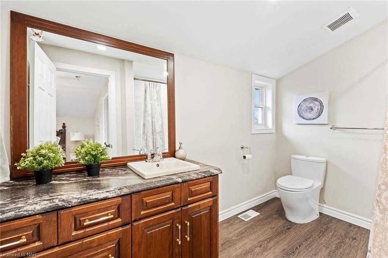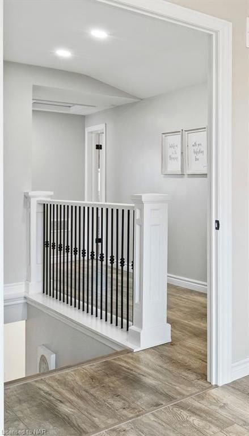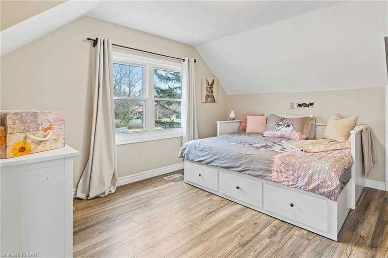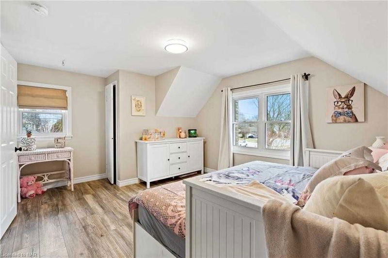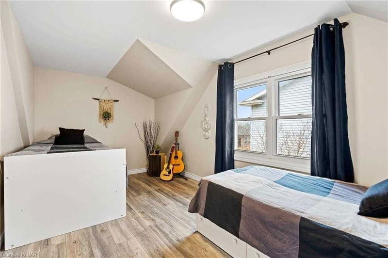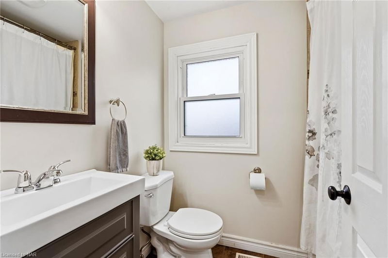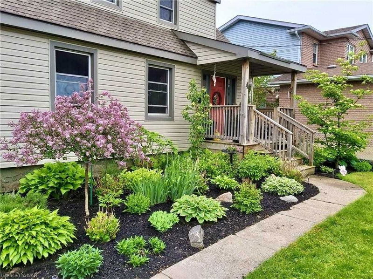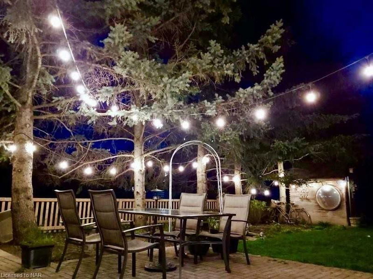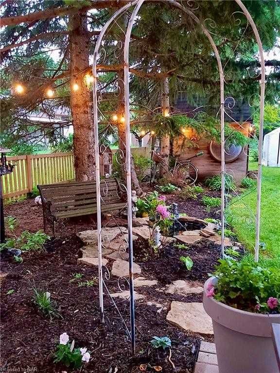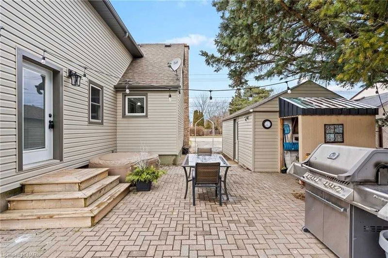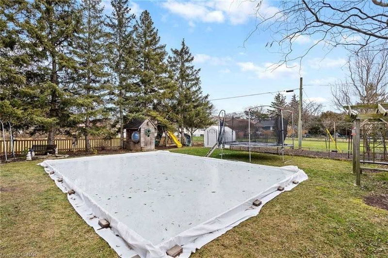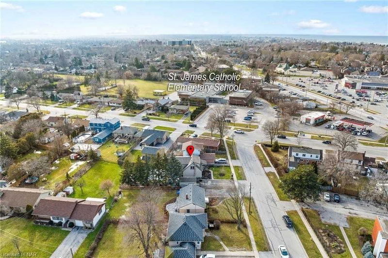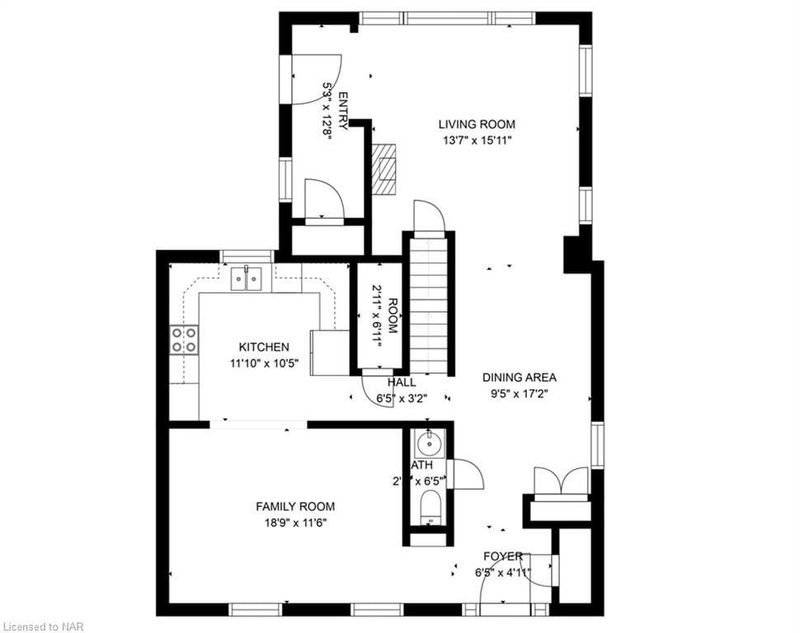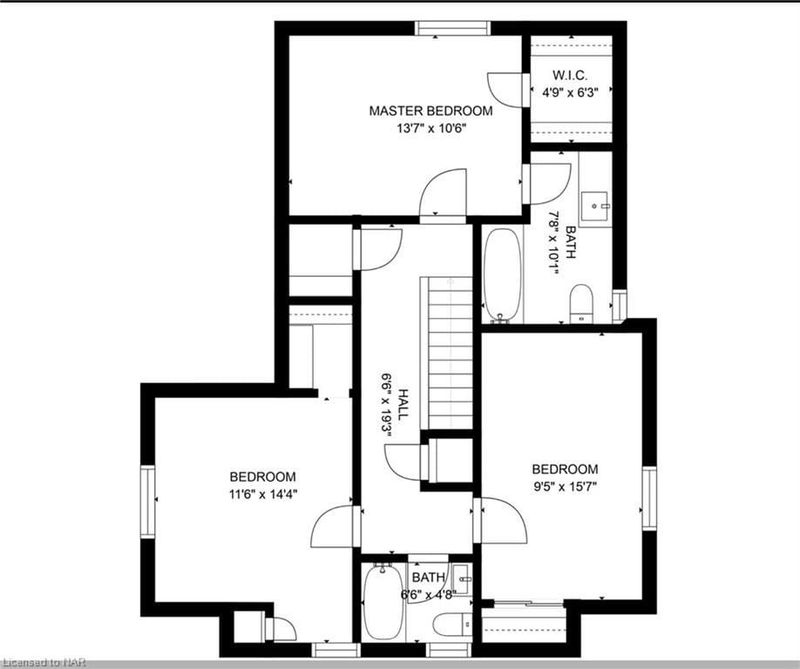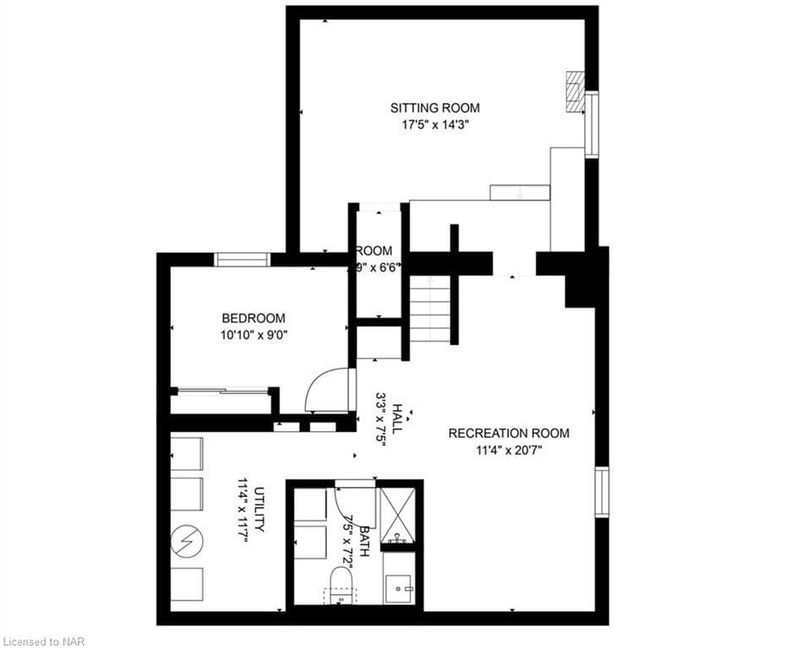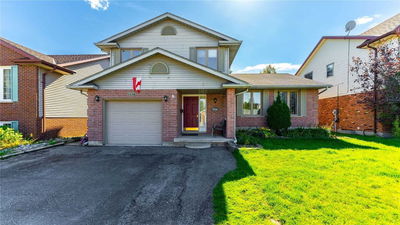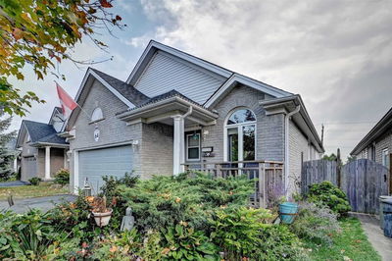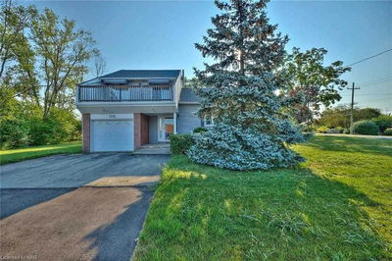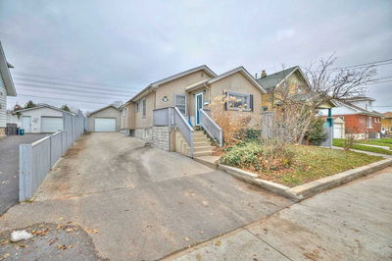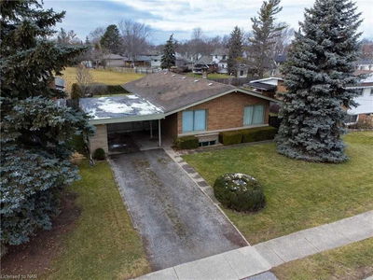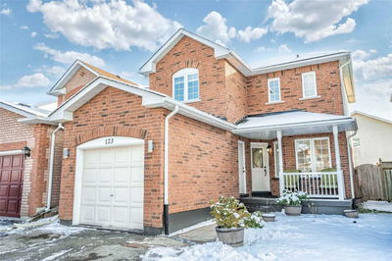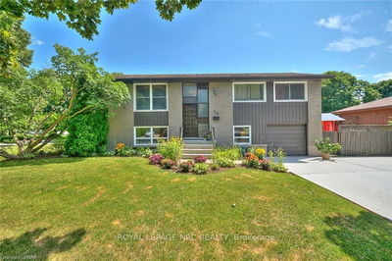Welcome To Your Dream Home! This Gem Offers A Bright, Open Layout With An Amazing, Large South Facing Family Room Featuring Windows On 3 Sides. Walking Distance To Lake Ontario & Situated In A Lovely, Quiet Neighbourhood This 4 Bedroom, 3.5 Bath Home Is Sure To Impress. Large Windows In All Rooms, Plenty Of Large Storage Closets On Every Floor, 2 On The Second Floor, 3 On The Main Floor, As Well As A Large Pantry Off The Kitchen. Beautiful Master Suite Offers Large South Facing Window, Walk In Closet, Ensuite Bath With An Extra Long Tub. Main Floor Coat & Shoe Room With A Large Closet, Right Off The Garden Patio Door. Walk Out To Your Amazing, Large Backyard; It Is So Large It Has Room For A Patio, Large Ice Rink, Vegetable Garden, Play Ground, Plus Room To Spare.
Property Features
- Date Listed: Thursday, January 26, 2023
- City: St. Catharines
- Major Intersection: Geneva
- Full Address: 4 Parnell Road, St. Catharines, L2N 2W2, Ontario, Canada
- Living Room: Main
- Kitchen: Main
- Family Room: Main
- Listing Brokerage: Re/Max Garden City Realty Inc., Brokerage - Disclaimer: The information contained in this listing has not been verified by Re/Max Garden City Realty Inc., Brokerage and should be verified by the buyer.


