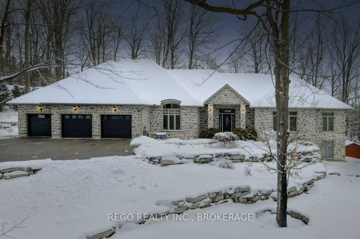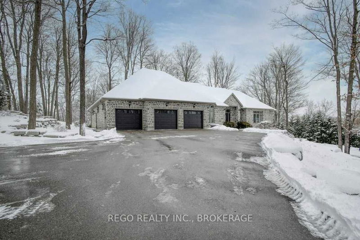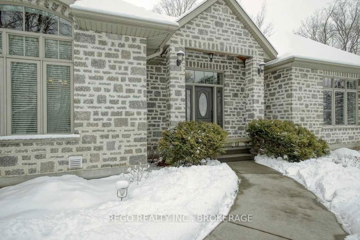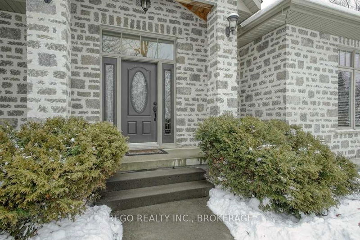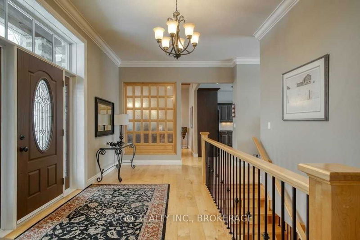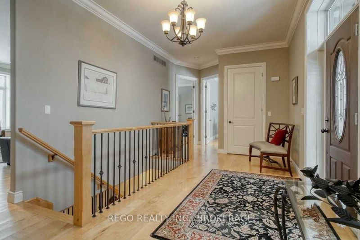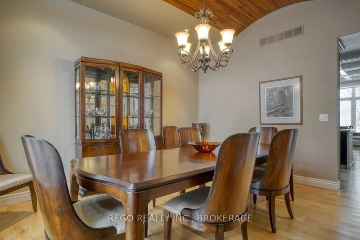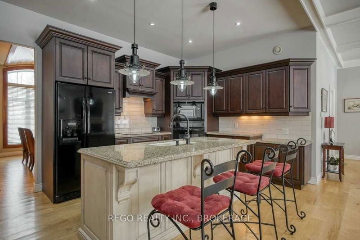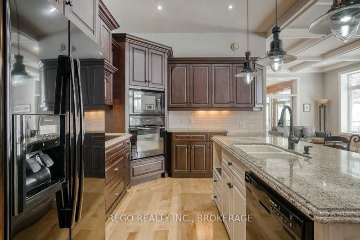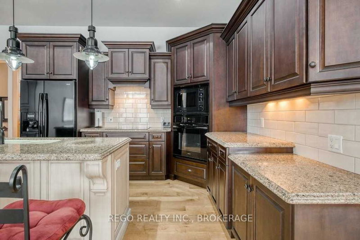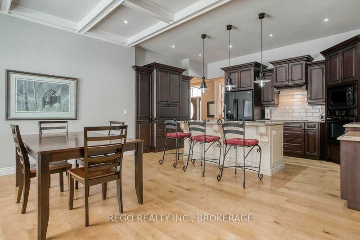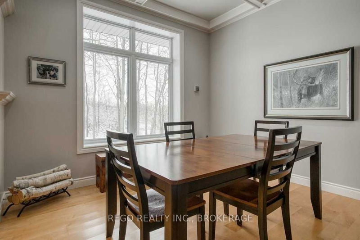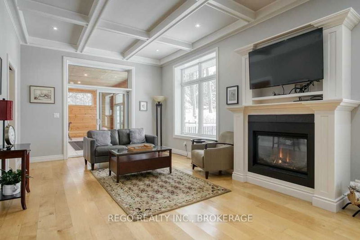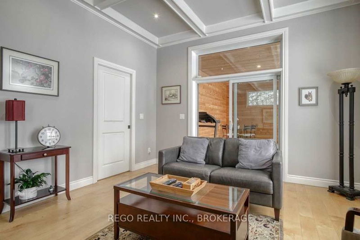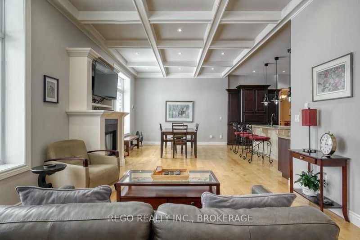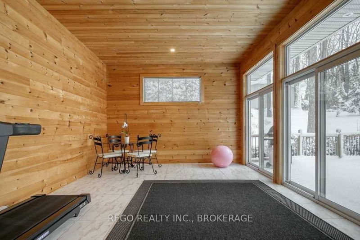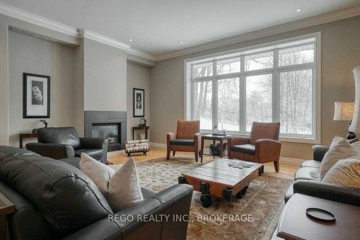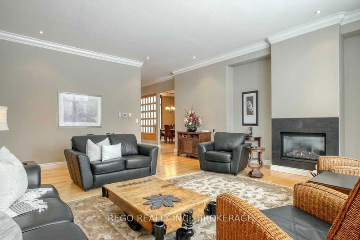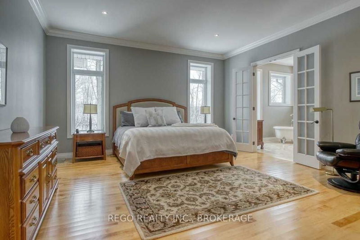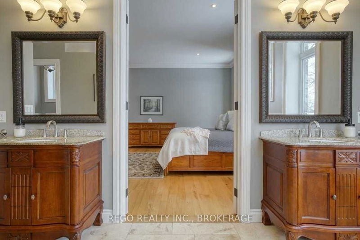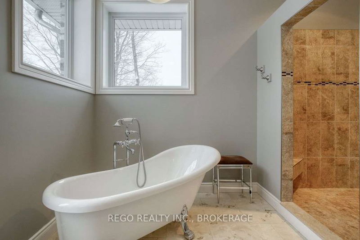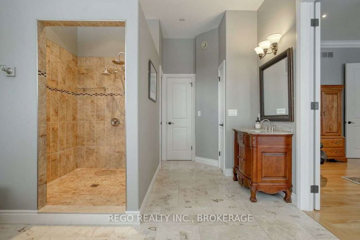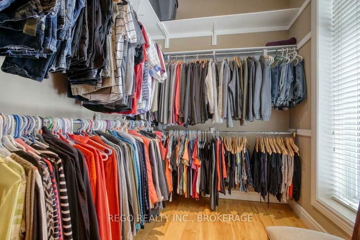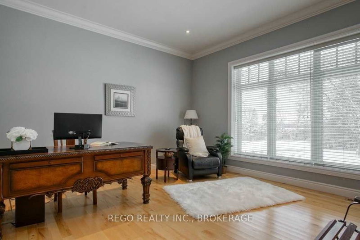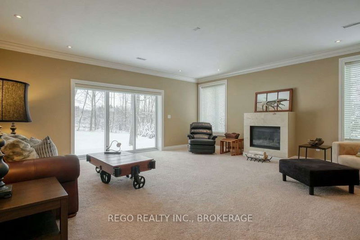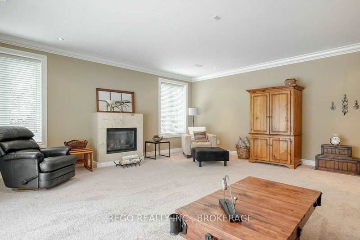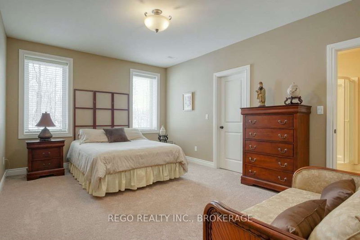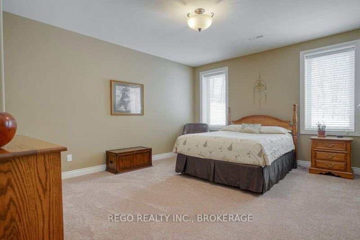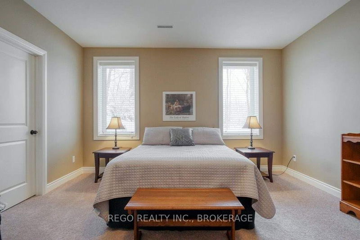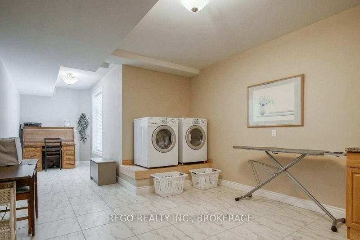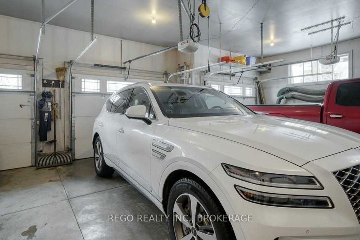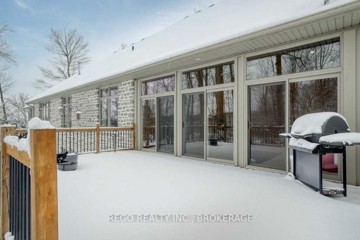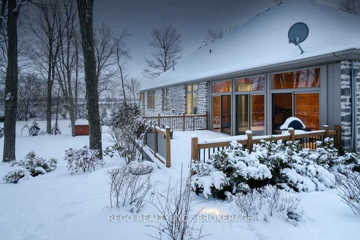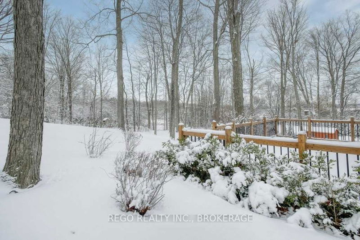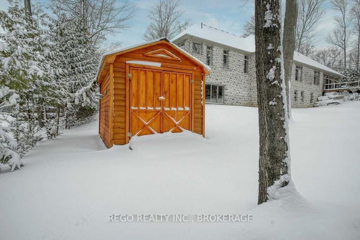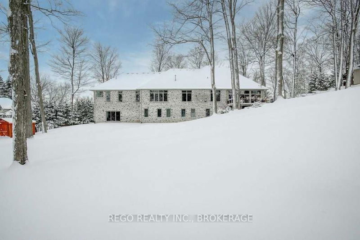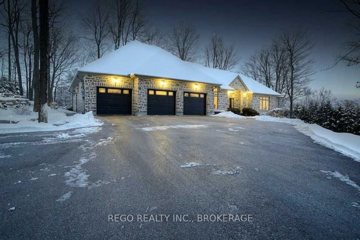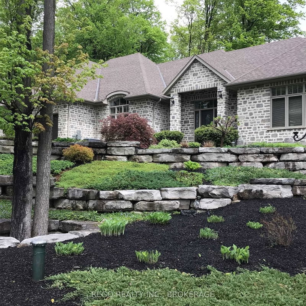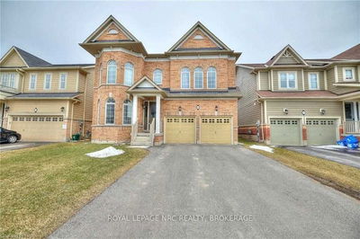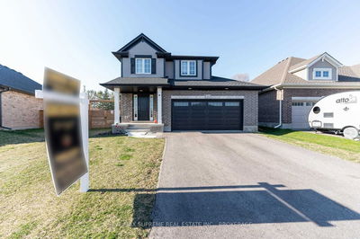Custom Bungalow On A Secluded One-Acre Lot. Welcome To 5 Kraftwood Place, A Stone Home Inspired By The Style Of Old-Quebec. The Stone Exterior Features Low-Maintenance Landscaping And Stone Terracing. Every Detail Was Attended To When Building This Home, Including Icf Insulation With 14" Thick Walls And Thermal Mass. Enjoy An Oversized Three-Car Garage With An Additional Workshop Area And Separate Access To The Lower Level Of The Home. The Foyer Features 10-Foot Ceilings With Heavy Crown Moldings And Maple Floors. All Hardwood Floors Throughout The Home, As Well As A Coffered Maple Ceiling And A Cherry Barrel Ceiling, Are Milled From Trees Off The Property! The Kitchen Features Custom Cabinetry, Cambria Countertops, And High-End Appliances. You Can Look Forward To Entertaining In The Hearth Room, With Large Windows Overlooking The Yard And One Of Three Gas Fireplaces. The 4 Season Muskoka Room Has Three Large Sliding Doors Leading Out To The Deck. There Is A Dining Room With A Cherry W
Property Features
- Date Listed: Monday, January 30, 2023
- Virtual Tour: View Virtual Tour for 5 Kraftwood Place
- City: Waterloo
- Major Intersection: Kraft Drive
- Family Room: Main
- Kitchen: Main
- Living Room: Main
- Listing Brokerage: Rego Realty Inc., Brokerage - Disclaimer: The information contained in this listing has not been verified by Rego Realty Inc., Brokerage and should be verified by the buyer.

