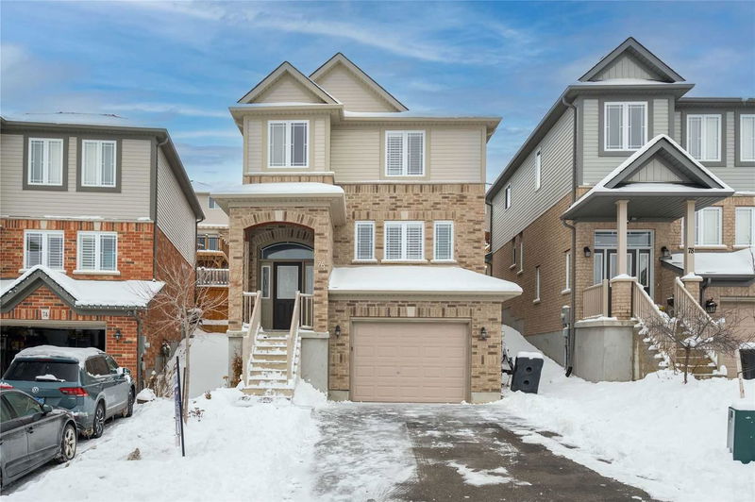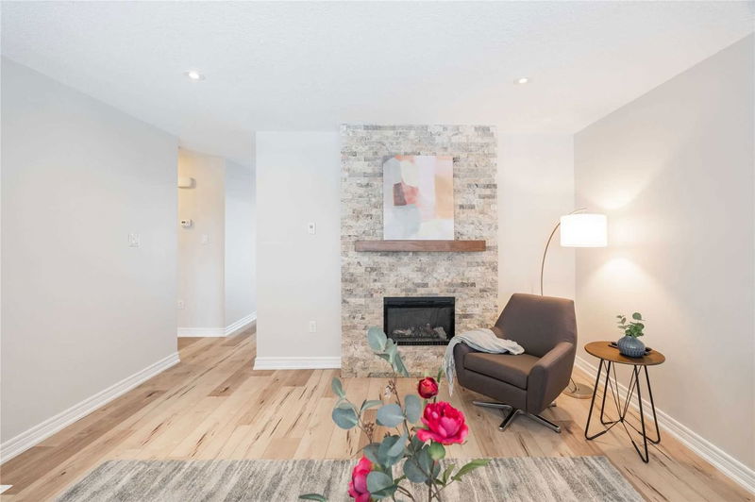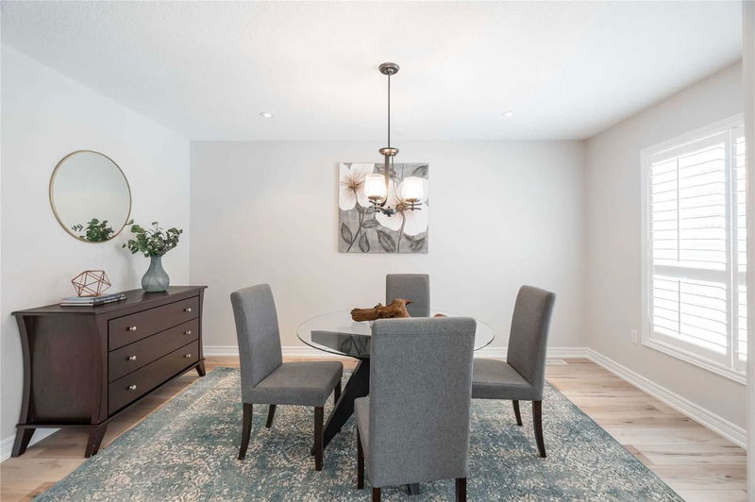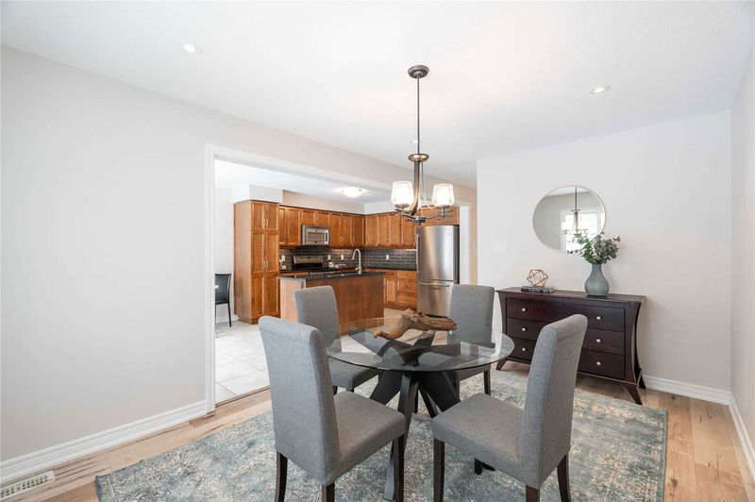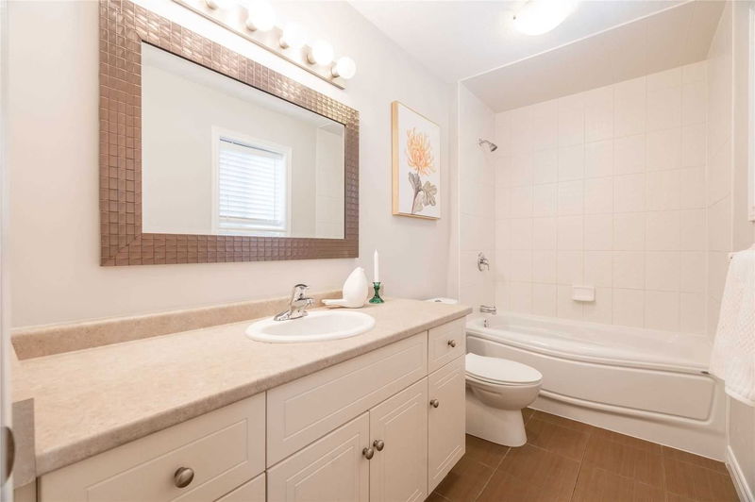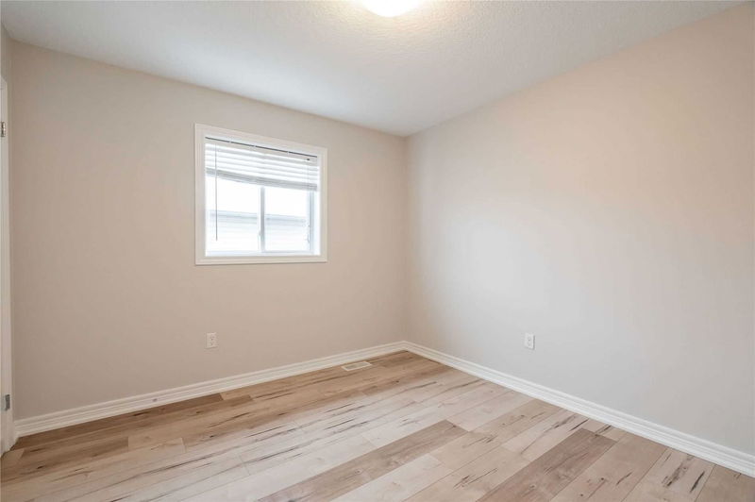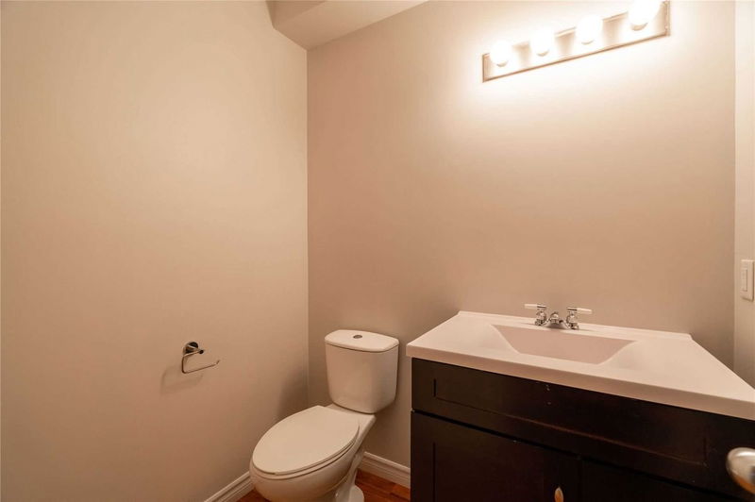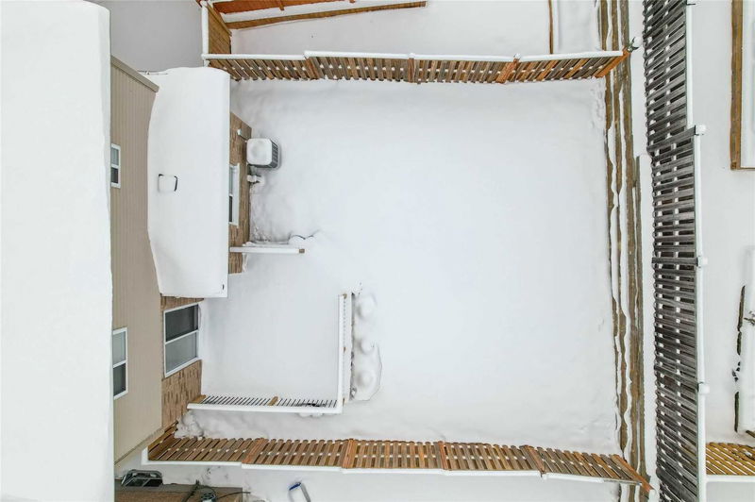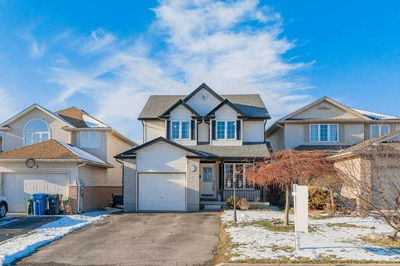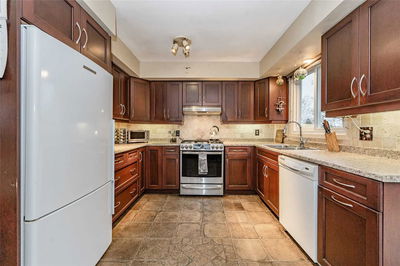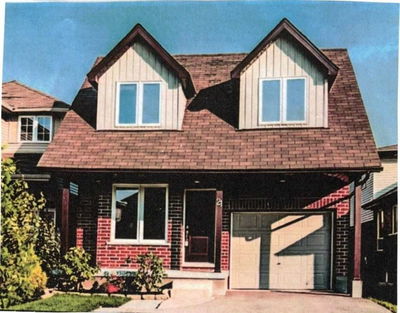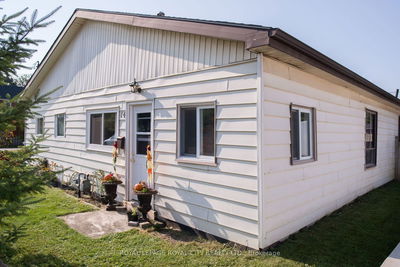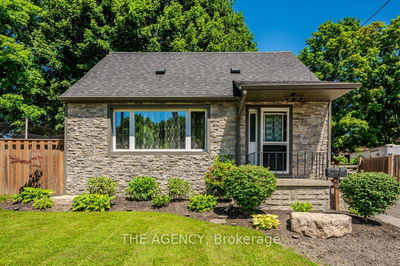Amazing Family Home In High Demand Guelph East End. This Immaculately Maintained Home Has Endless Features You Will Love, Including A Large Foyer, Spacious Open-Concept Kitchen & Dining Room With Sliding Doors Out To The Back Yard, California Shutters, Pot Lights, 3 Spacious Bedrooms, Convenient Second Floor Laundry, And So Much More! The Bright And Airy Primary Bedroom Has A 4Pc Ensuite & Walk-In Closet. 2 Additional Bedrooms, A 4Pc Bath And A Convenient Laundry Room Complete The Second Floor. Fully Finished 9Ft High Basement Offers A Spacious Rec Room That Is Perfect For A Large Or Growing Family, A 2Pc Bath, Utility Room And Storage Space. Freshly Painted Throughout. Private, Fully Fenced Backyard With Patio. 4 Car Drive & 1 Car Garage With Basement Entry. Located In A Quiet Neighbourhood Close To Schools, Parks, Trails, Shopping,And Easy Access For All Your Commuting Needs. This Fusion Built Home Is Finished Top To Bottom And Will Not Disappoint!
Property Features
- Date Listed: Monday, January 30, 2023
- Virtual Tour: View Virtual Tour for 76 Oakes Crescent
- City: Guelph
- Neighborhood: Grange Hill East
- Full Address: 76 Oakes Crescent, Guelph, N1E0J6, Ontario, Canada
- Living Room: Pot Lights, California Shutters, Laminate
- Kitchen: Granite Counter, W/O To Yard, Ceramic Floor
- Listing Brokerage: Exp Realty, Brokerage - Disclaimer: The information contained in this listing has not been verified by Exp Realty, Brokerage and should be verified by the buyer.

