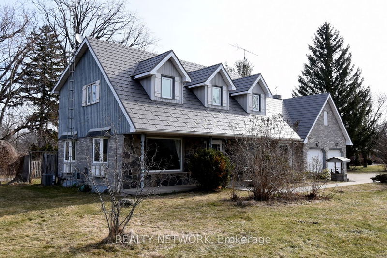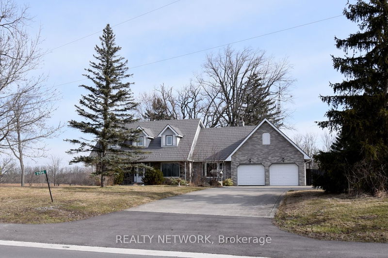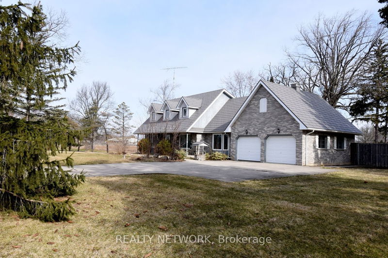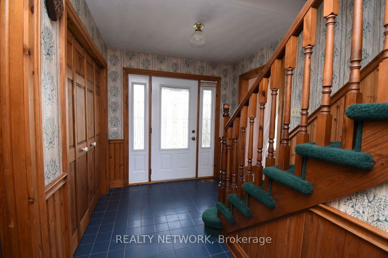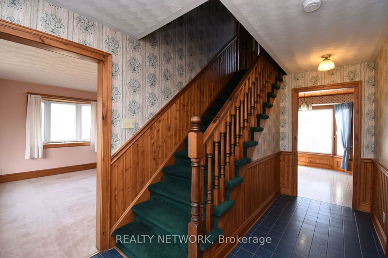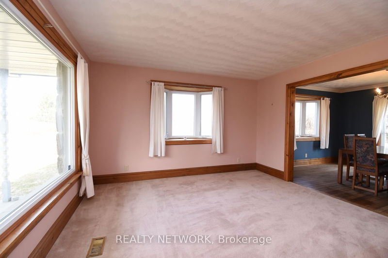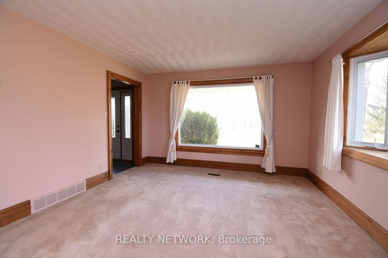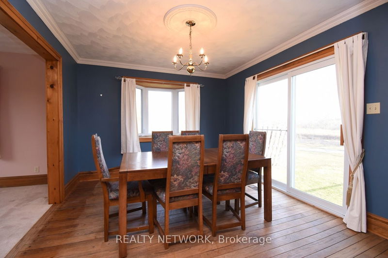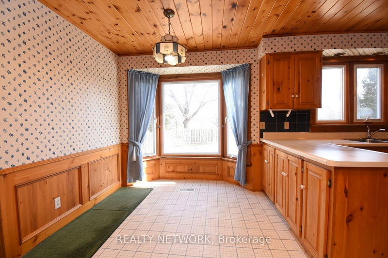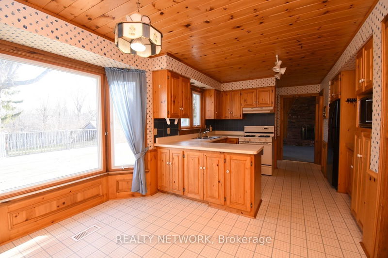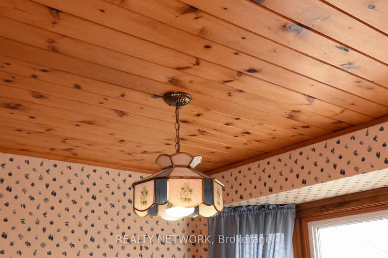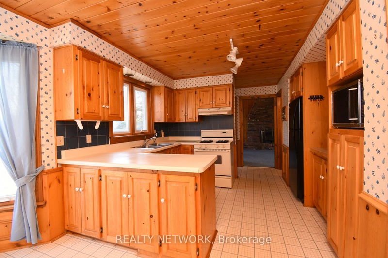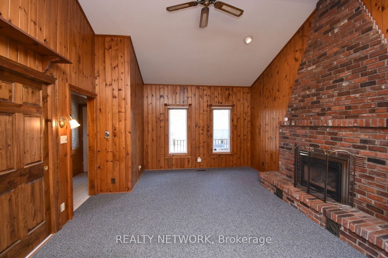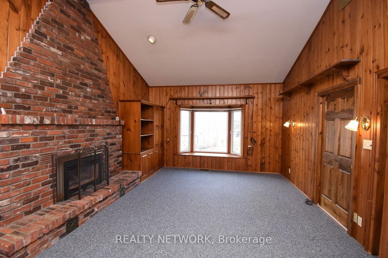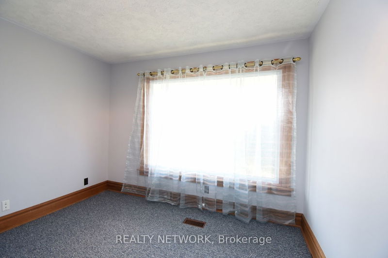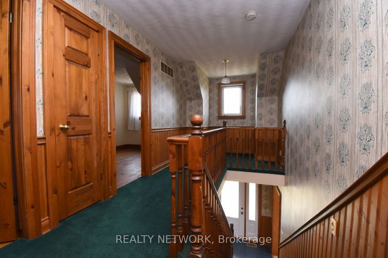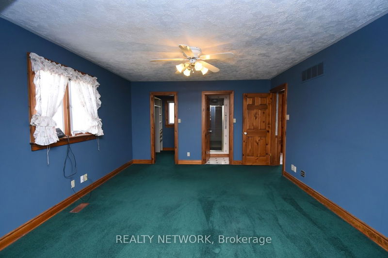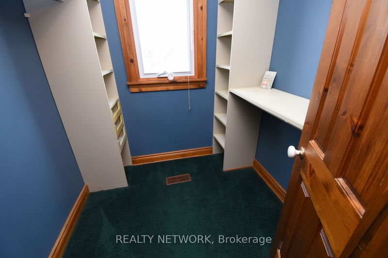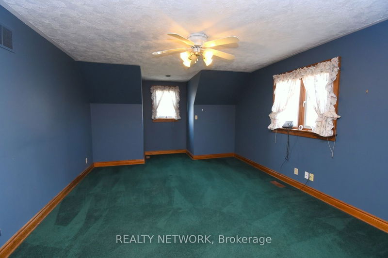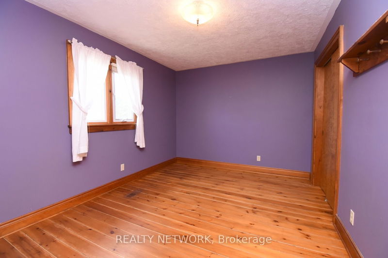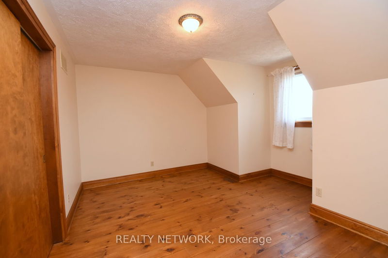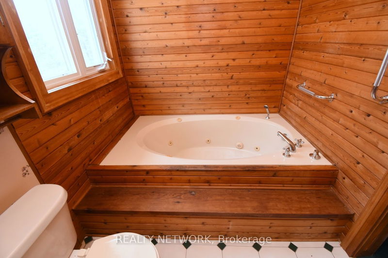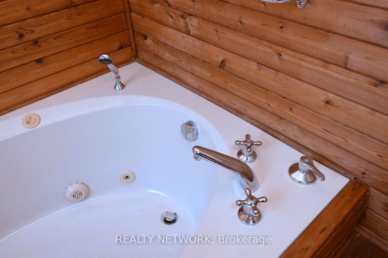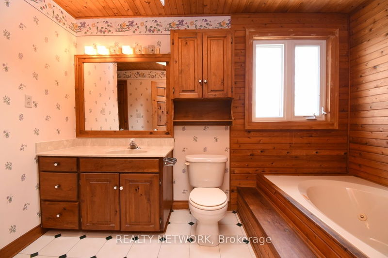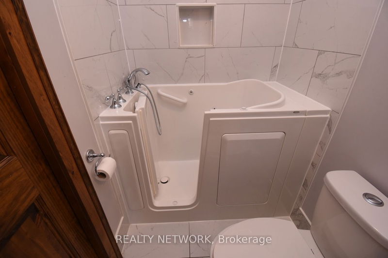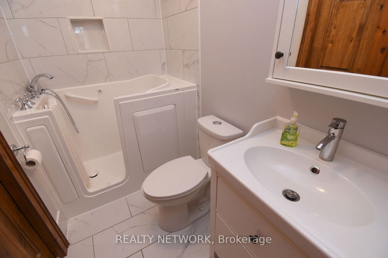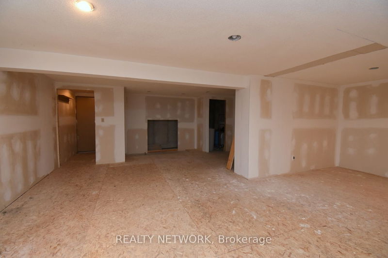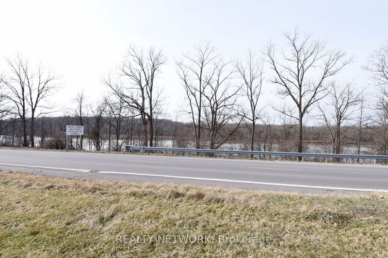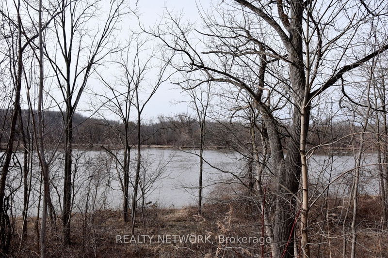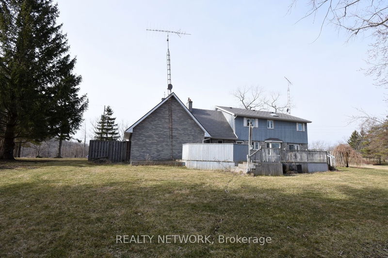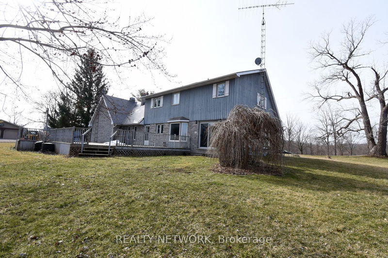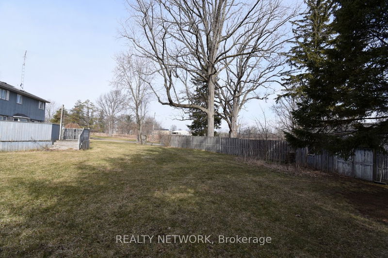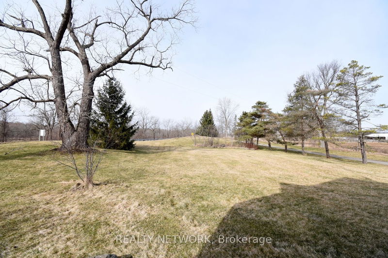Perched On A Magnificent .78 Acre Pie Shaped Lot Overlooking The Grand River. Solid Fieldstone Brick Home Exudes Many Possibilities For The New Family. Well Maintained, This 3 Bed, 2 Bath Home Features A Functional Floor Plan Maximizing The 2123 Sq Ft . Main Floor Boasts Of A Foyer Leading To A Living Room Then Dining Room On One Side And An Office/Den On The Other. Through The Eat In Kitchen Is A Hallway To The Back Deck Plus Entrance To A Beautiful Spacious Family Room, Vaulted Ceiling, Exquisite Wood With Gas Fireplace. A 3 Piece Upgraded Bathroom Has Entrance From The Family Room And Hallway. Carpets In The Main Floor Rooms Have Hardwood Underneath. Upstairs Are 3 Large And Light Filled Bedrooms With Hardwood Flooring. The Master Bedroom Has A Walk-In Closet Plus Ensuite Privilege To A 4 Pc Bath. Basement Is Partially Finished, With Entrance From The Garage. From The Steel Roof To The High And Dry Basement, This Home Shows Pride Of Ownership. Close To Amenities And Highways. Rsa
Property Features
- Date Listed: Friday, March 31, 2023
- Virtual Tour: View Virtual Tour for 2194 #54 Highway N/A E
- City: Haldimand
- Neighborhood: Haldimand
- Major Intersection: Mines Rd
- Full Address: 2194 #54 Highway N/A E, Haldimand, N3W 1Y4, Ontario, Canada
- Family Room: Main
- Living Room: Main
- Kitchen: Eat-In Kitchen
- Listing Brokerage: Realty Network - Disclaimer: The information contained in this listing has not been verified by Realty Network and should be verified by the buyer.

