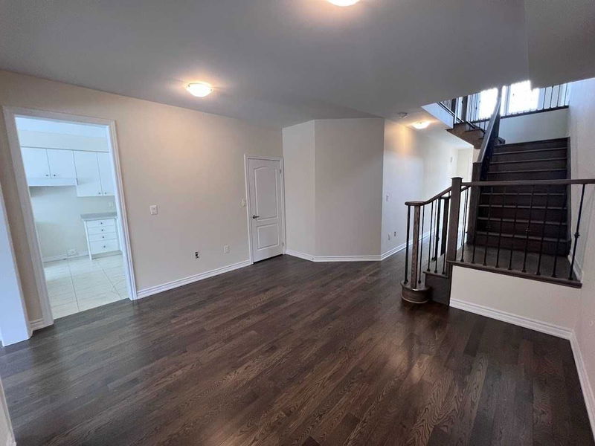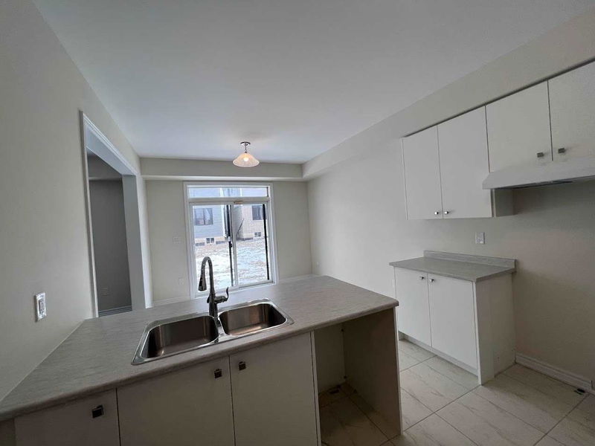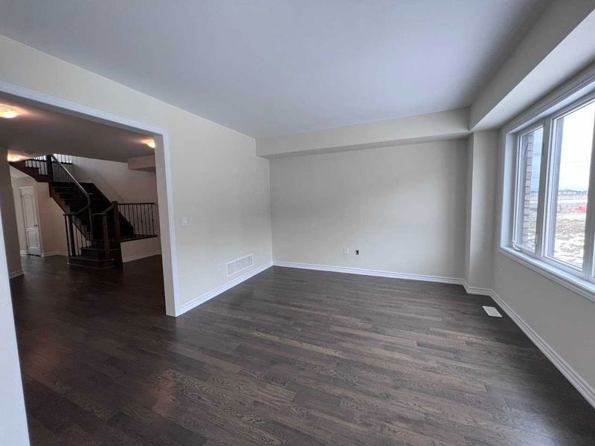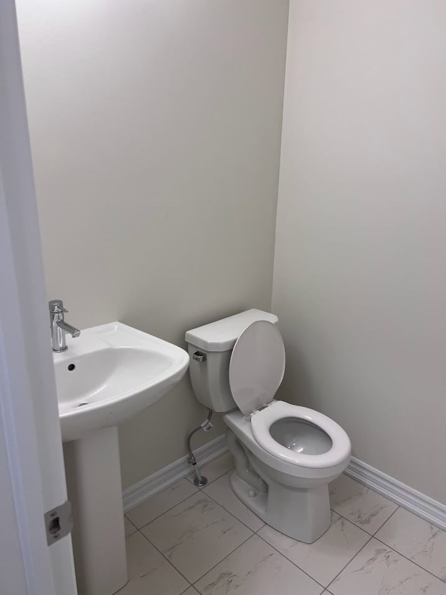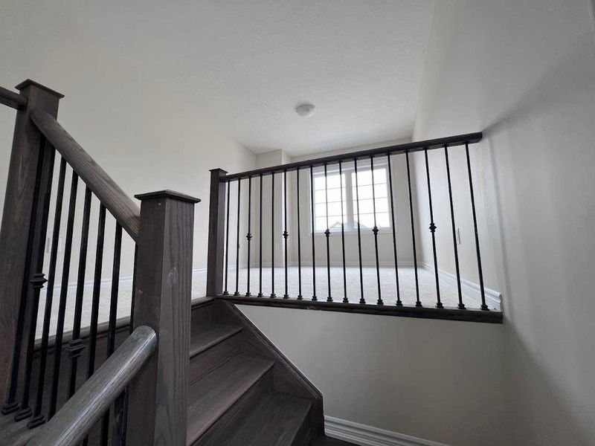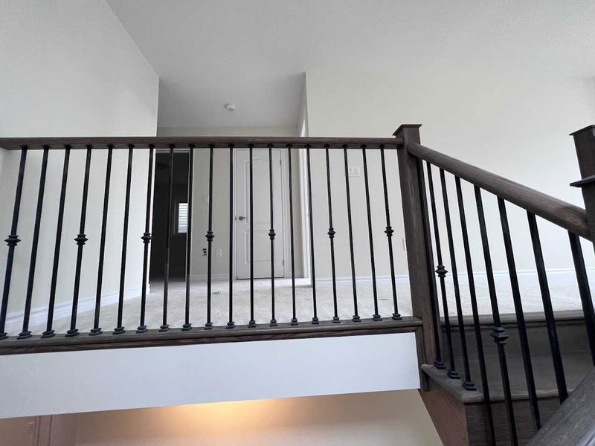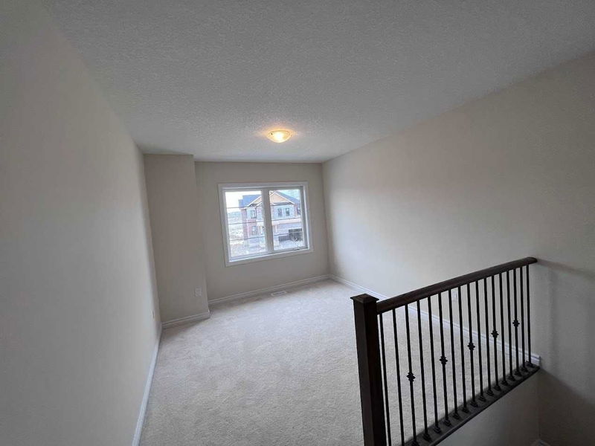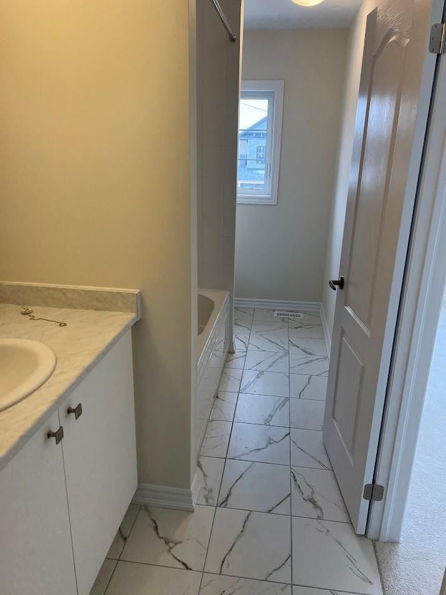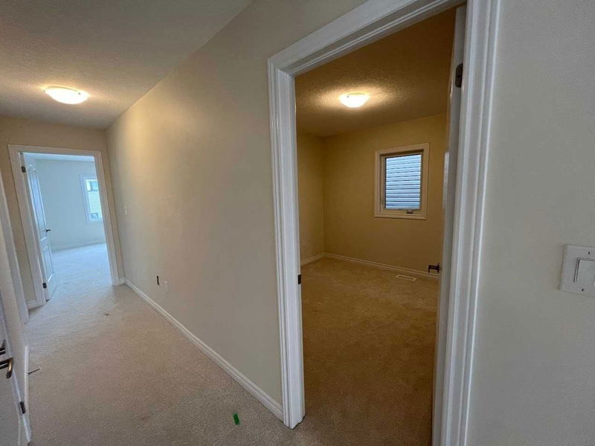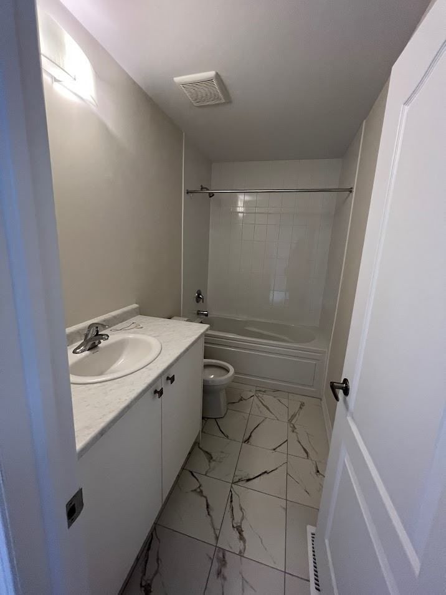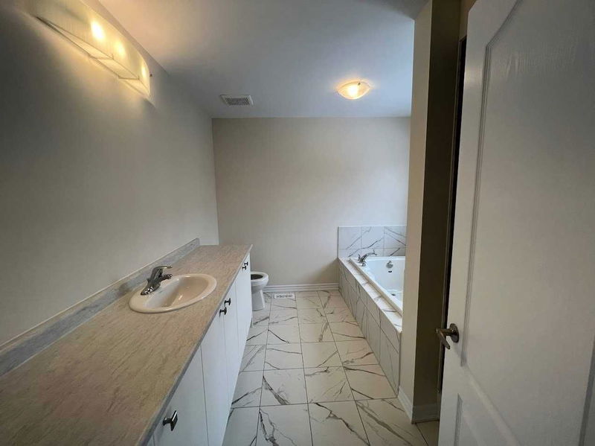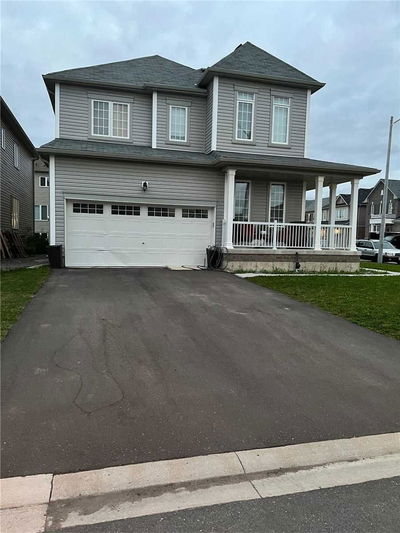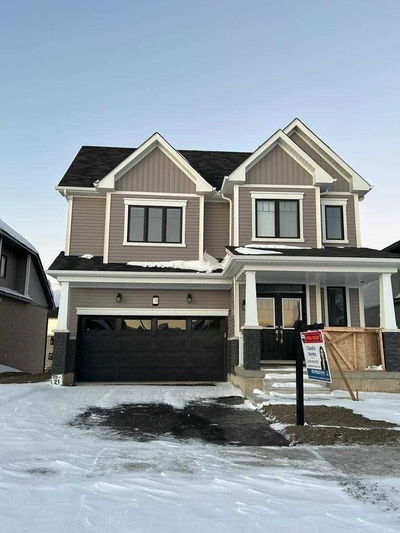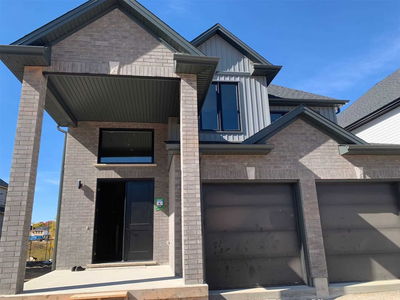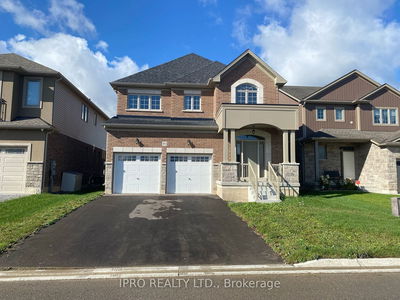New Built Detached Home In The Family Community To Thorold. Modern Elevation. Open Concept Layout With Tons Of Natural Sunlight. Dryden Model 2393 Sg Feet Features 4 Bedrooms And 4 Washrooms. 9 Ft Ceiling, Hardwood Floor On Main Level And Beautiful Master Bedroom With Ensuite And 2 Walk-In Closets. Second Floor Laundry And Media Room. Entrance From Garage To Main Level And 4 Car Parking.
Property Features
- Date Listed: Tuesday, February 14, 2023
- City: Thorold
- Full Address: 210 Vanilla Trail, Thorold, L2V 0K3, Ontario, Canada
- Listing Brokerage: Tfn Realty Inc., Brokerage - Disclaimer: The information contained in this listing has not been verified by Tfn Realty Inc., Brokerage and should be verified by the buyer.




