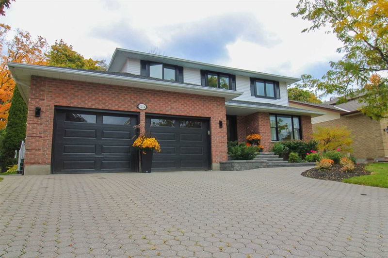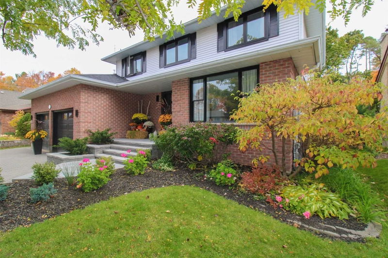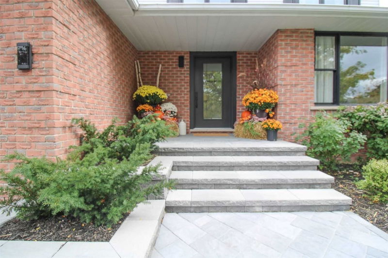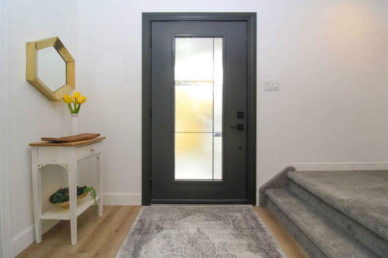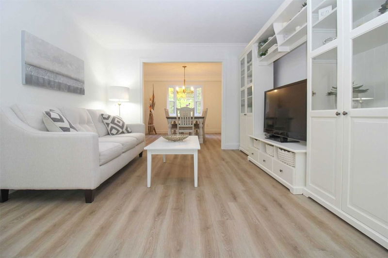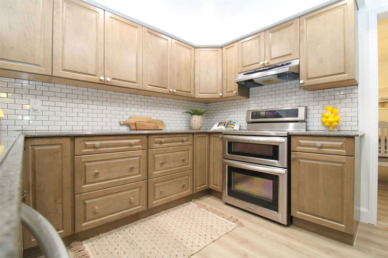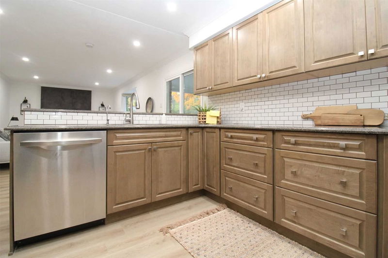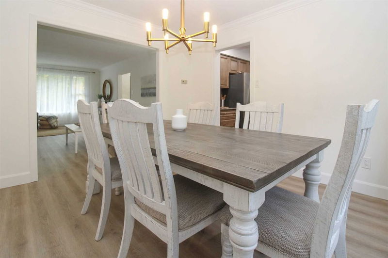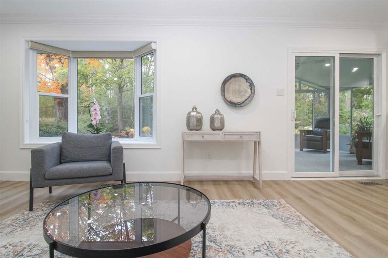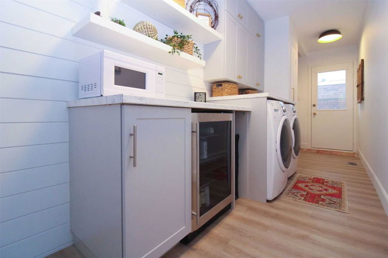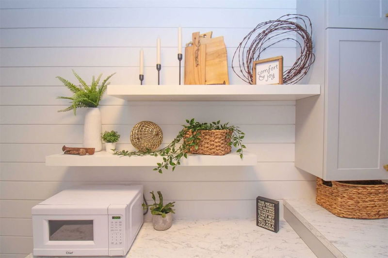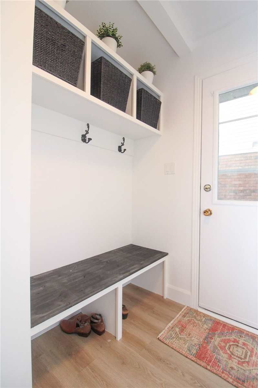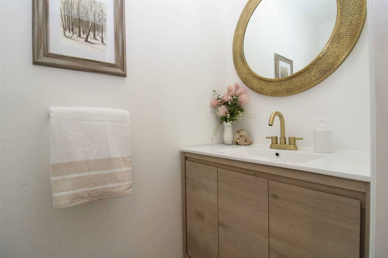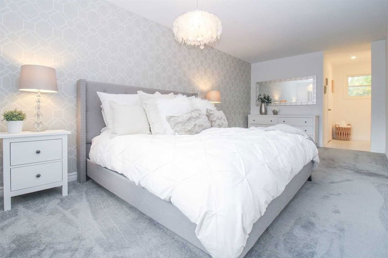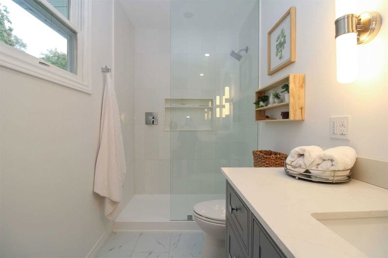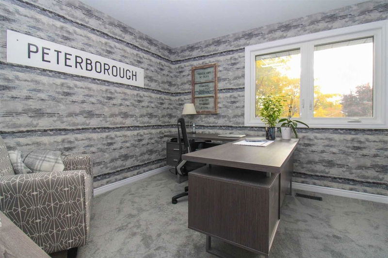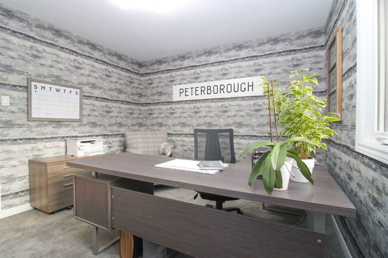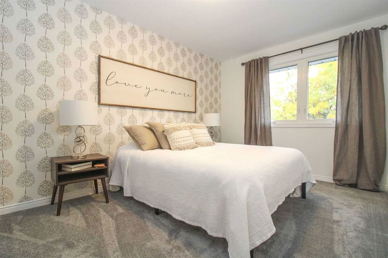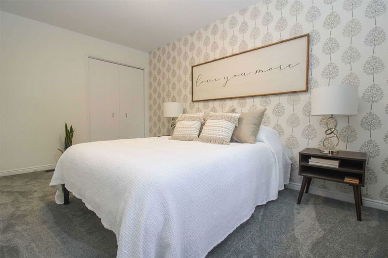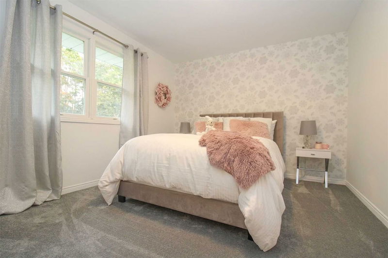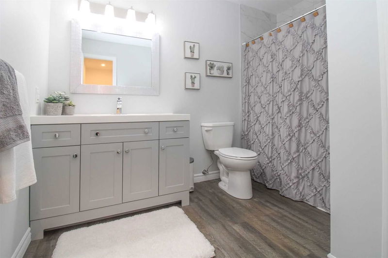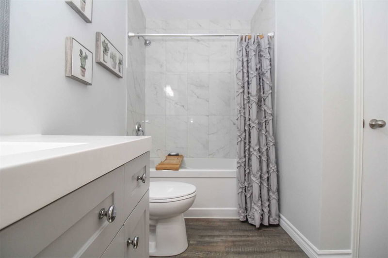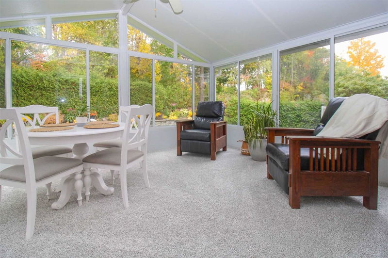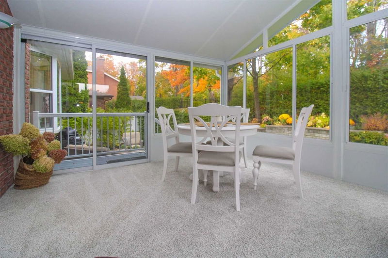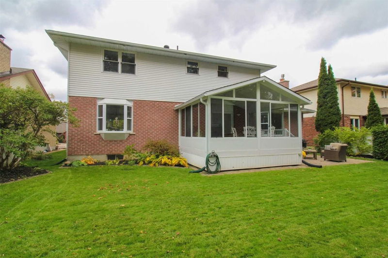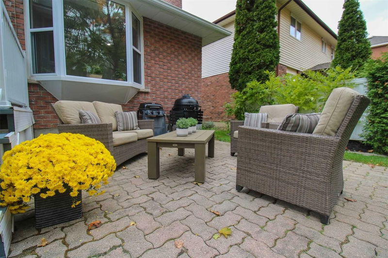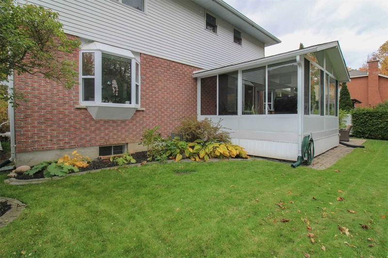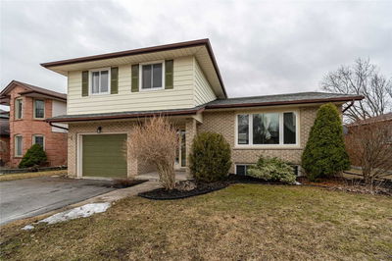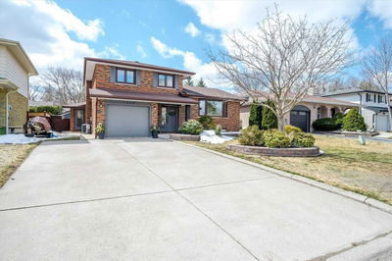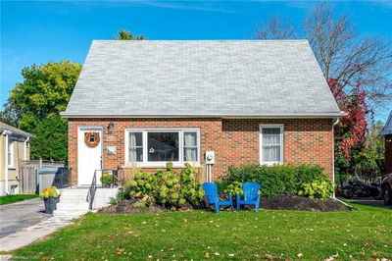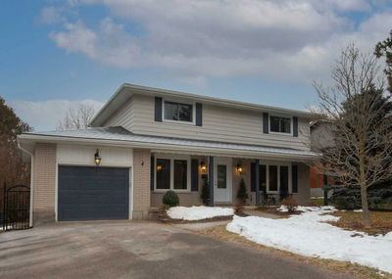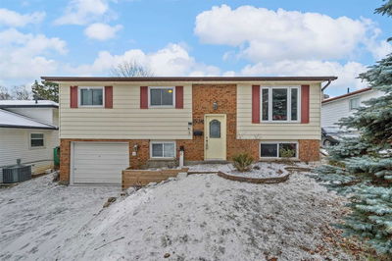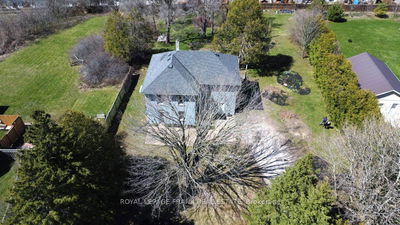Welcome To 1214 Summit Dr. A Hidden Gem In The West End Of Peterborough, Located Close To A Golf Course & Minutes To The Hospital. The Eye Catching Curb Appeal Of This Home Welcomes You With The New Front Walkway & Custom Front Door. Inside The Spacious Foyer Flows Through To The Hallway Which Leads To The Open Concept Updated Kitchen & Family Room. The Large Screened-In 3 Season Room Off The Family Room Lets You Enjoy Quiet Evenings. The Private Backyard Features Landscaped Perennial Gardens & Sprinkler System. The Separate Dining & Living Rooms Allow For Multiple Entertainment Spaces On The Main Level. The Upper Floor Features 4 Bedrooms, With A Walk-In Closet & 3 Piece Ensuite. All 3 Bathrooms In This Home Have Been Completely Renovated. The Basement Features Plenty Of Storage, Cold Cellar, Finished Rec Room, & An Office Space Or Place For Visiting Relatives. With New Flooring Throughout, Fresh Paint & A New Roof In 2021 All You Need To Do Is Move In & Enjoy This Beautiful Home.
Property Features
- Date Listed: Thursday, February 16, 2023
- City: Peterborough
- Neighborhood: Monaghan
- Major Intersection: Greencrest / Summit
- Full Address: 1214 Summit Drive, Peterborough, K9J 8A7, Ontario, Canada
- Family Room: Main
- Kitchen: Main
- Living Room: Main
- Family Room: Bsmt
- Listing Brokerage: Century 21 United Realty Inc., Brokerage - Disclaimer: The information contained in this listing has not been verified by Century 21 United Realty Inc., Brokerage and should be verified by the buyer.

