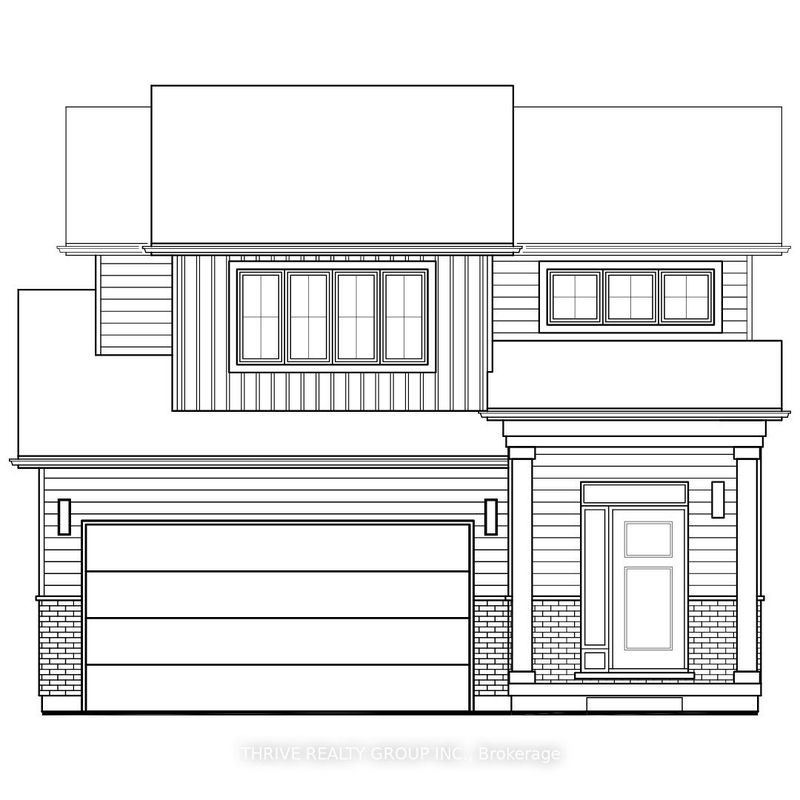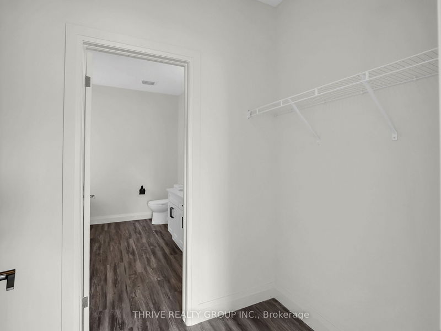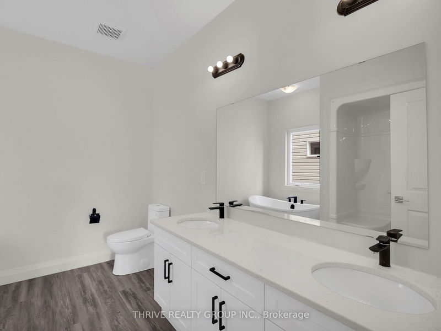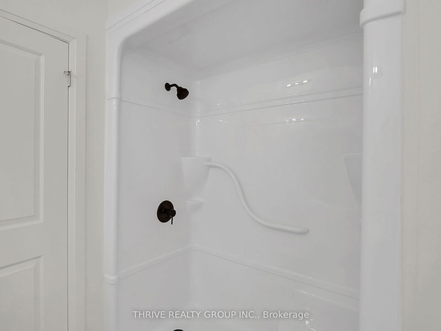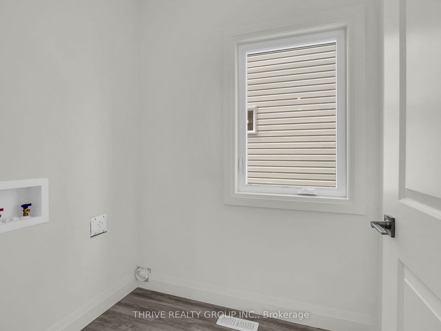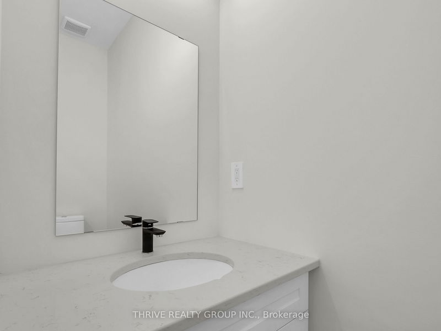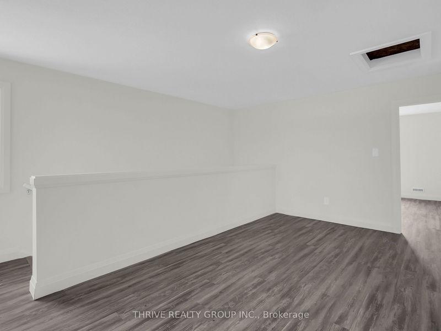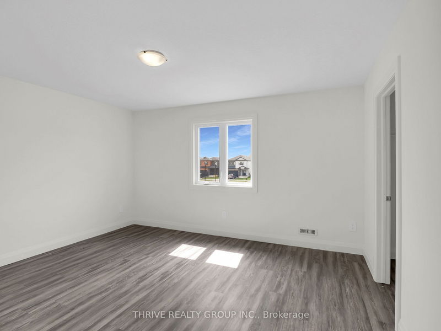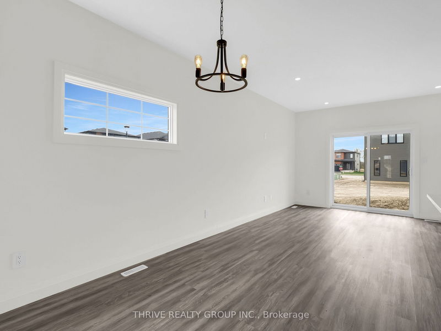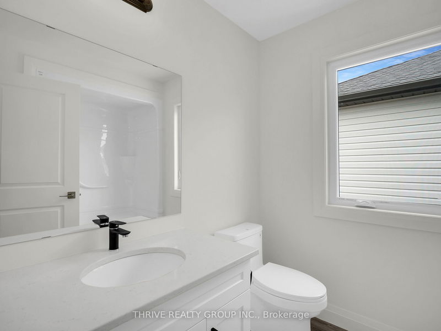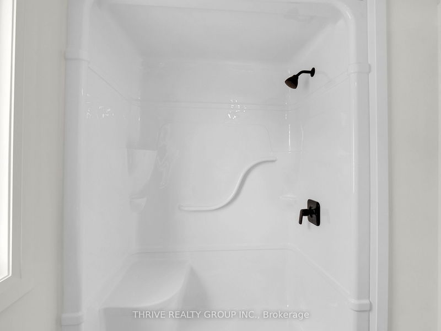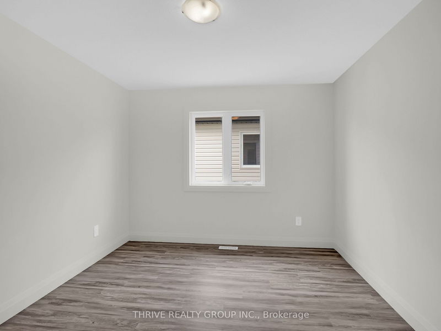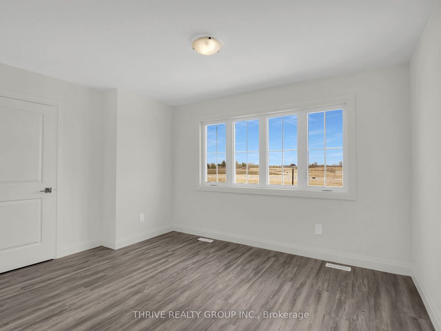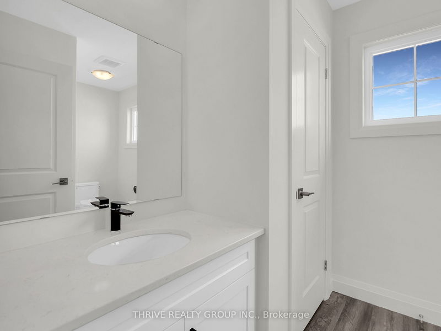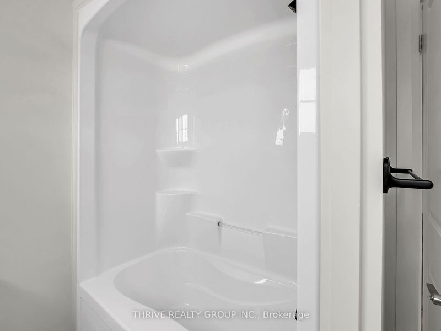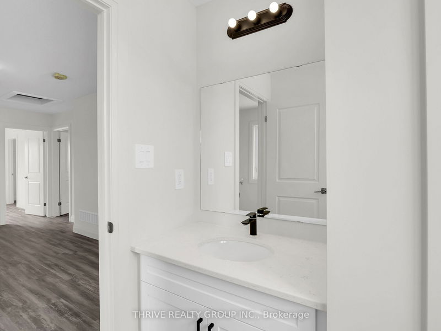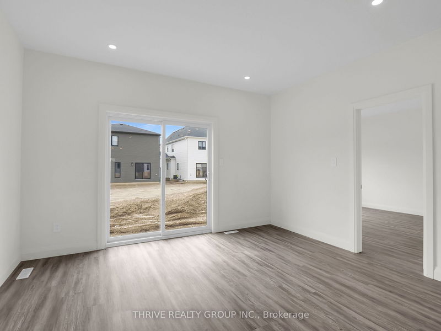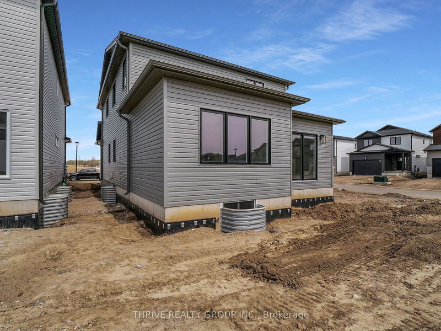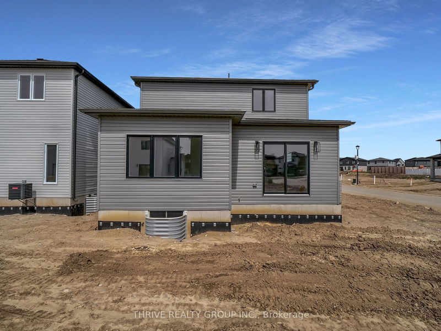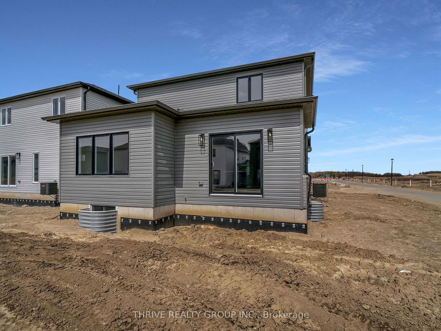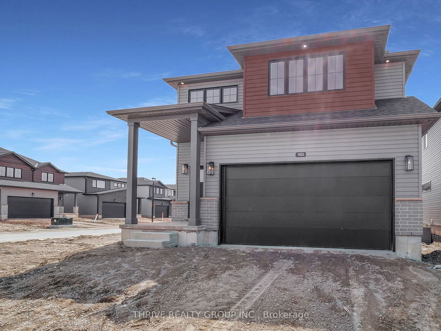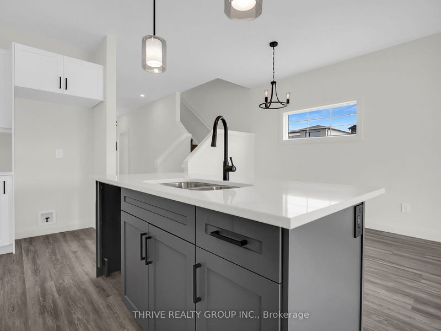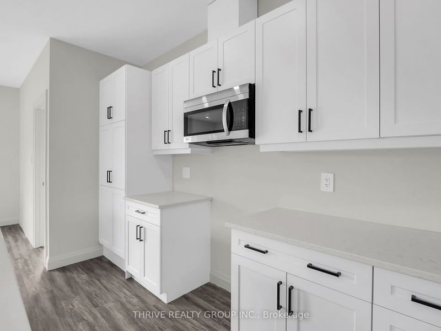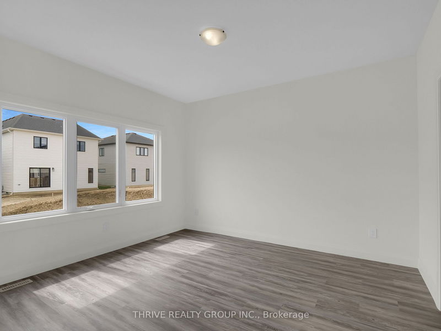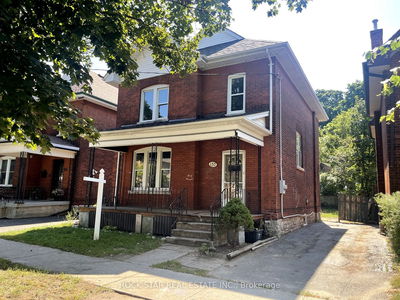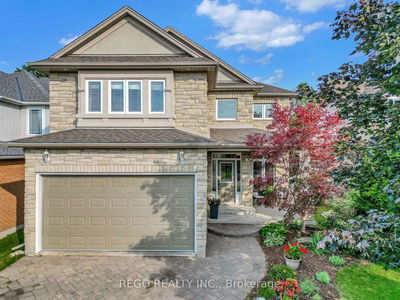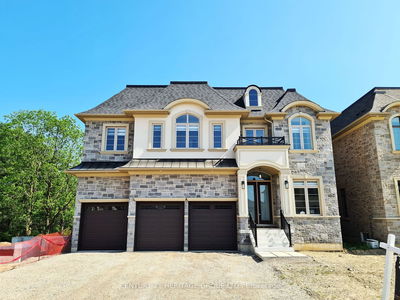Wow! This 5-Bedroom, 3.5 Bathroom, Including 2 Ensuite Baths, Berkeley Model By Foxwood Homes In Popular Gates Of Hyde Park Is Under Construction And Ready For A 2023 Move-In. Offering 2211 Square Feet Above Grade, Two-Car Double Garage, Crisp Designer Finishes Throughout And A Terrific Open Concept Layout, This Is The Perfect Family Home On A Desirable Crescent Location. The Main Floor Offers A Spacious Living Room, Custom Kitchen With Island And Quartz Countertops, Dining Area, Expansive Primary Bedroom And Main Floor Laundry. You Will Love The Terrific Open Concept Floorplan. Head Upstairs To Four Bedrooms, Two Bathrooms Including An Extra Ensuite And A Bonus Loft Area. Ideal For Investors Or Multi-Generational Families As This Home Offers A Second Side Entrance Leading To The Basement. Premium Location In Northwest London Which Is Steps To Two New School Sites, Shopping, Walking Trails And More. Welcome Home To Gates Of Hyde Park!
Property Features
- Date Listed: Friday, April 28, 2023
- Virtual Tour: View Virtual Tour for 1454 Wright Crescent
- City: London
- Major Intersection: Hyde Park & Sunningdale
- Full Address: 1454 Wright Crescent, London, N6G 0Y2, Ontario, Canada
- Living Room: Main
- Kitchen: Pantry
- Listing Brokerage: Thrive Realty Group Inc. - Disclaimer: The information contained in this listing has not been verified by Thrive Realty Group Inc. and should be verified by the buyer.

