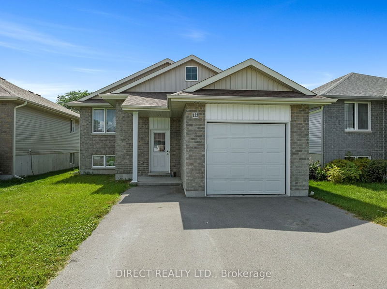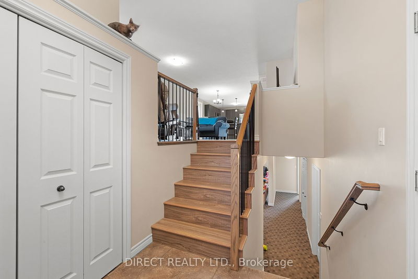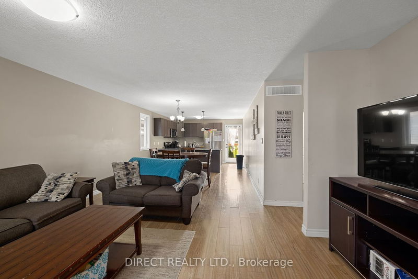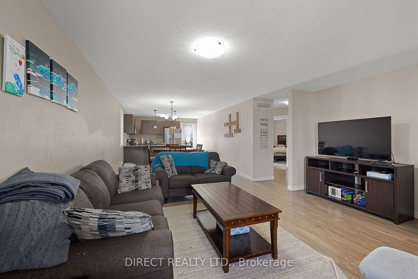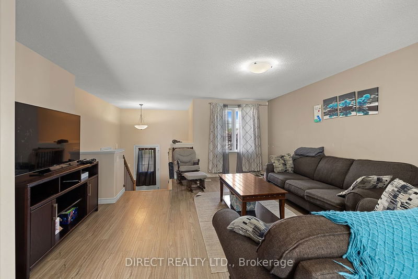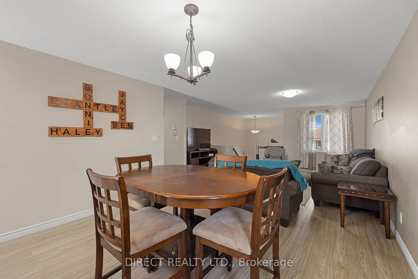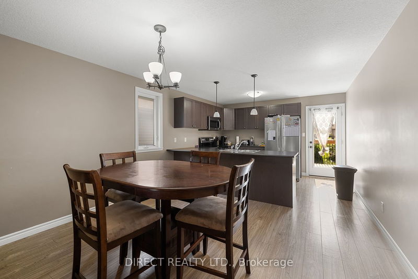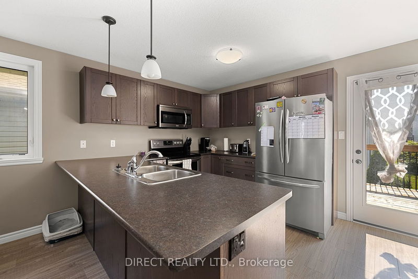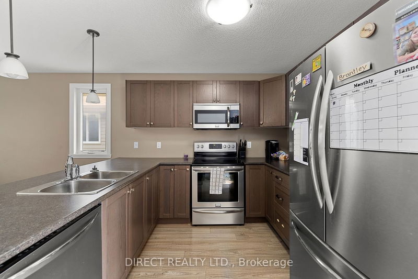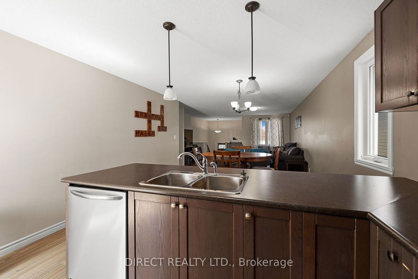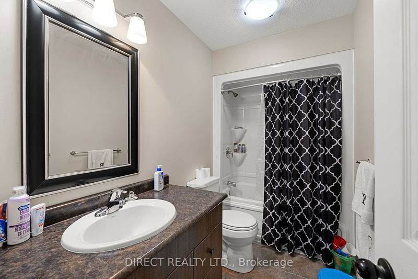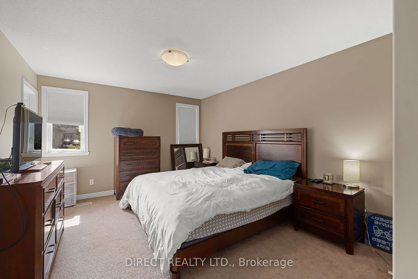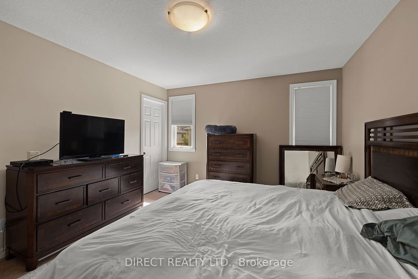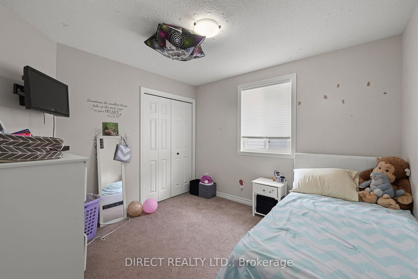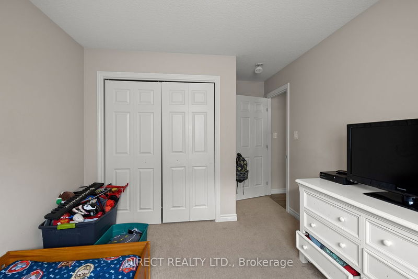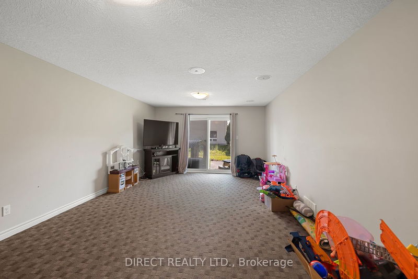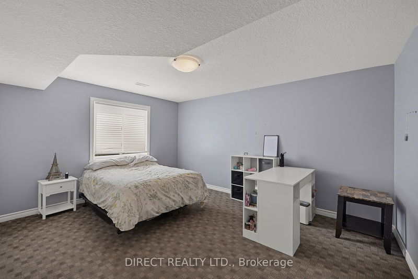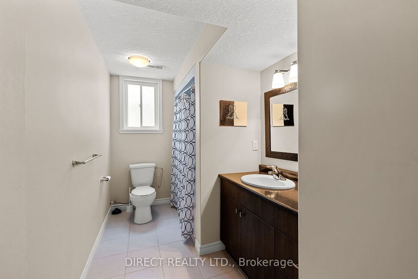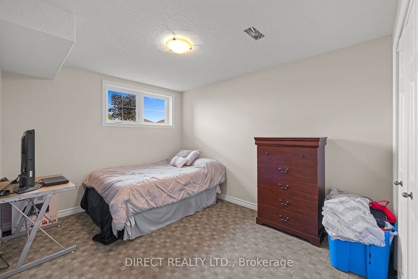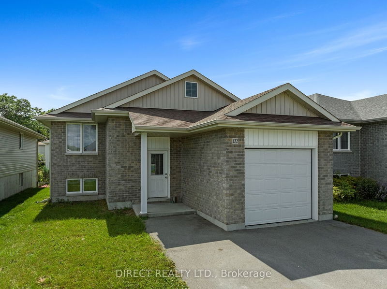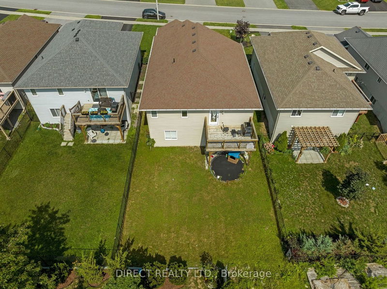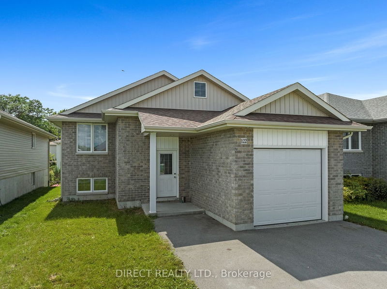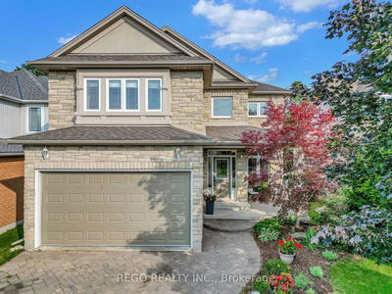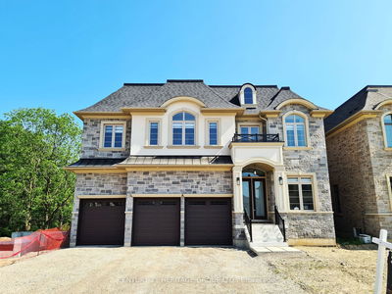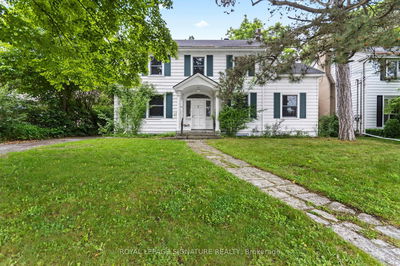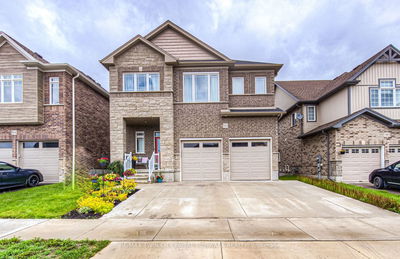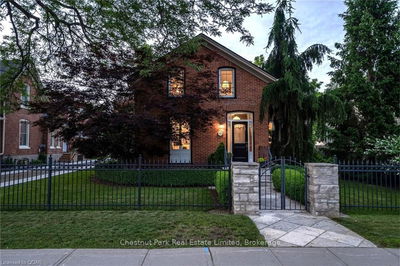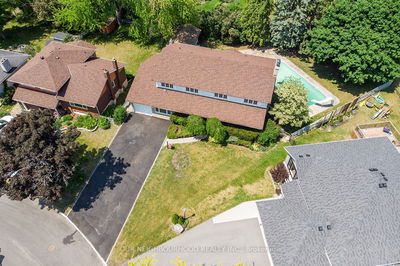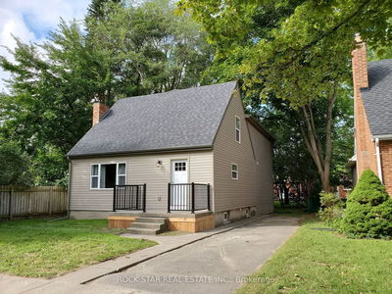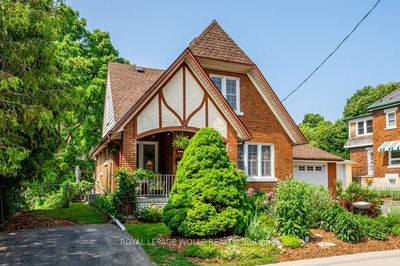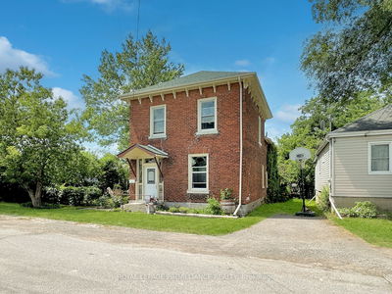Welcome to 122 Greenhill Lane, a stunning bungalow built by Klemencic Homes offering 1,205 square feet of comfortable and stylish living space. There are three spacious bedrooms on the main floor and two on the lower level, ideal for growing families or those seeking ample space for guests and home offices. The master bedroom features a walk-in closet and a convenient adjoining bathroom. A well-appointed kitchen, complete with a practical breakfast bar, perfect for quick meals or entertaining guests. Step outside to the deck off the kitchen. A separate eating area for formal dining and creating cherished family memories around the table. A welcoming great room, provides an ideal space for relaxation and quality time with loved ones. The walkout basement boasts a generous recreation room that opens to a charming patio. Completing this level is a second full bathroom for added convenience. The property includes an attached garage, providing secure parking and extra storage space.
Property Features
- Date Listed: Friday, July 21, 2023
- Virtual Tour: View Virtual Tour for 122 Greenhill Lane
- City: Belleville
- Major Intersection: Macfarland Dr To Greenhill Ln
- Full Address: 122 Greenhill Lane, Belleville, K8N 0C7, Ontario, Canada
- Living Room: Main
- Kitchen: Main
- Listing Brokerage: Direct Realty Ltd. - Disclaimer: The information contained in this listing has not been verified by Direct Realty Ltd. and should be verified by the buyer.

