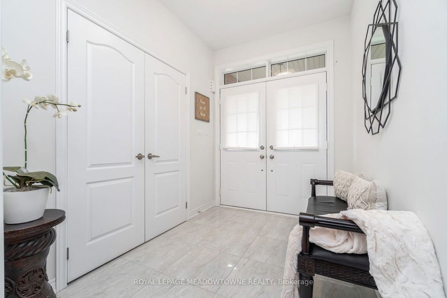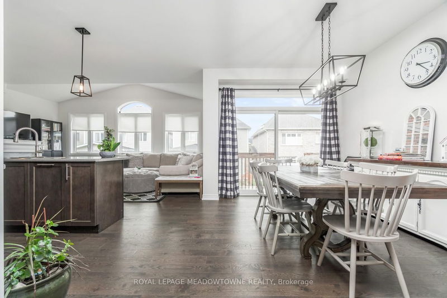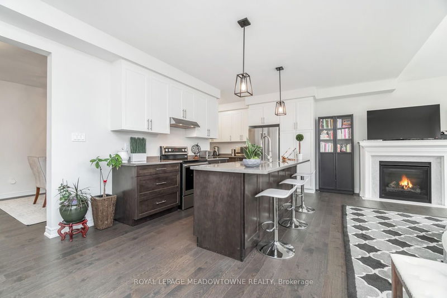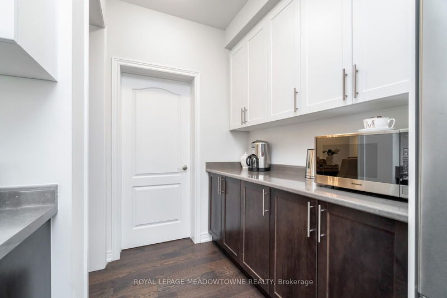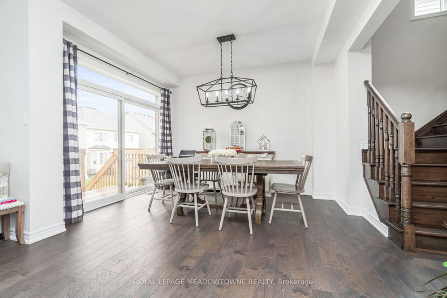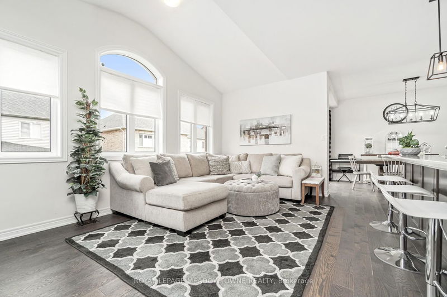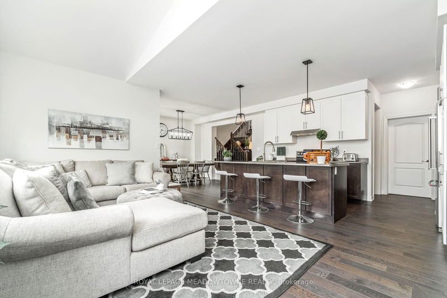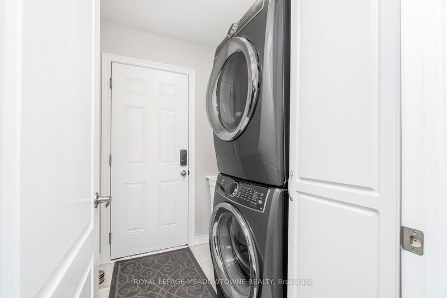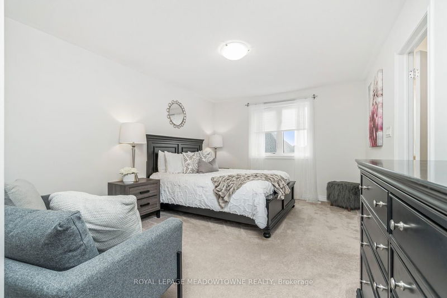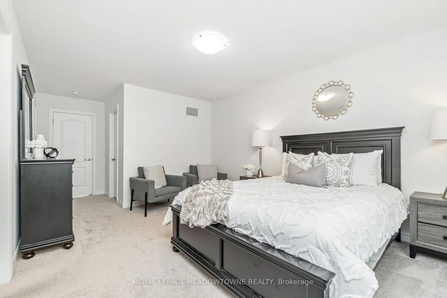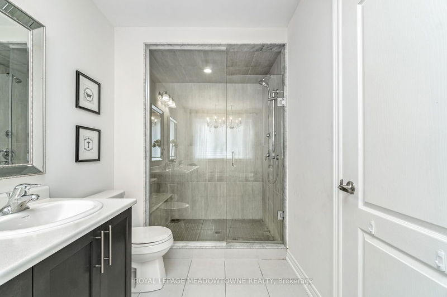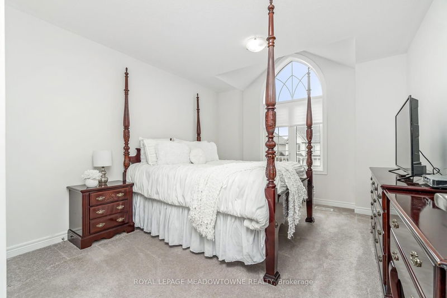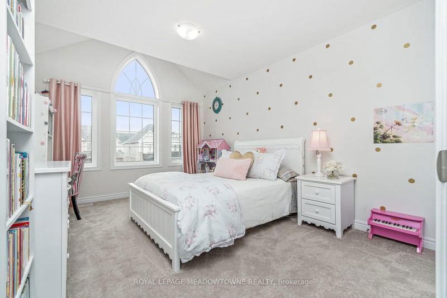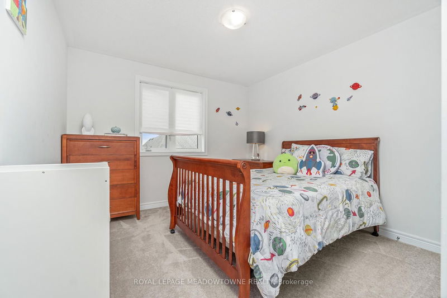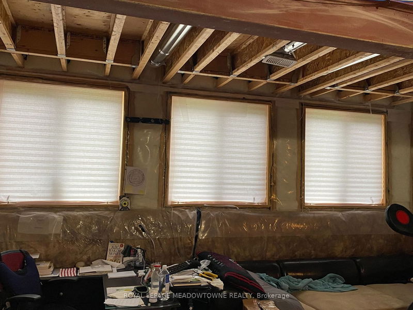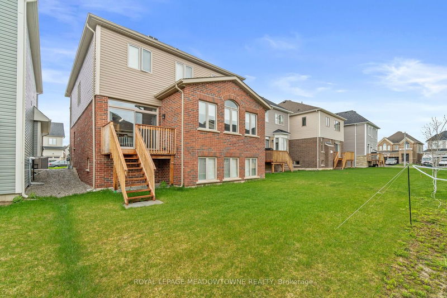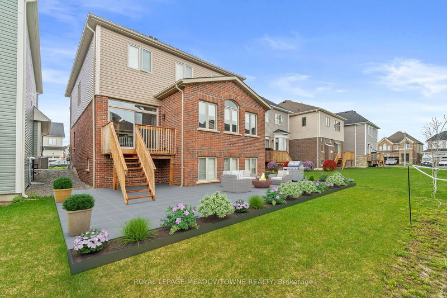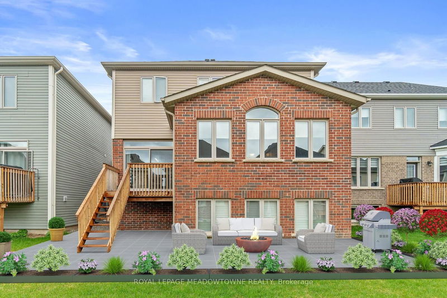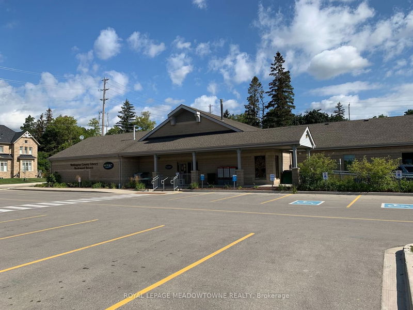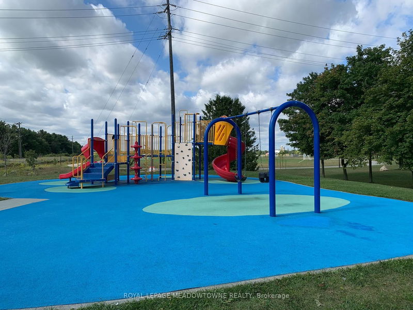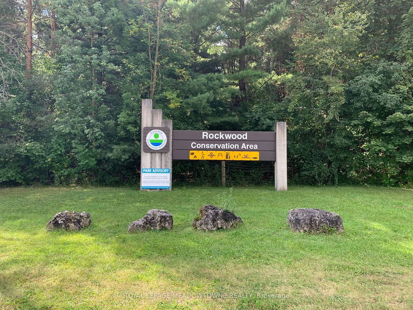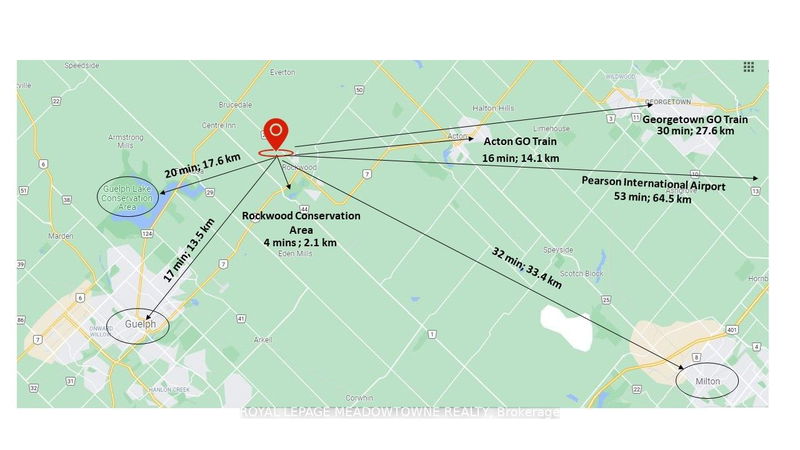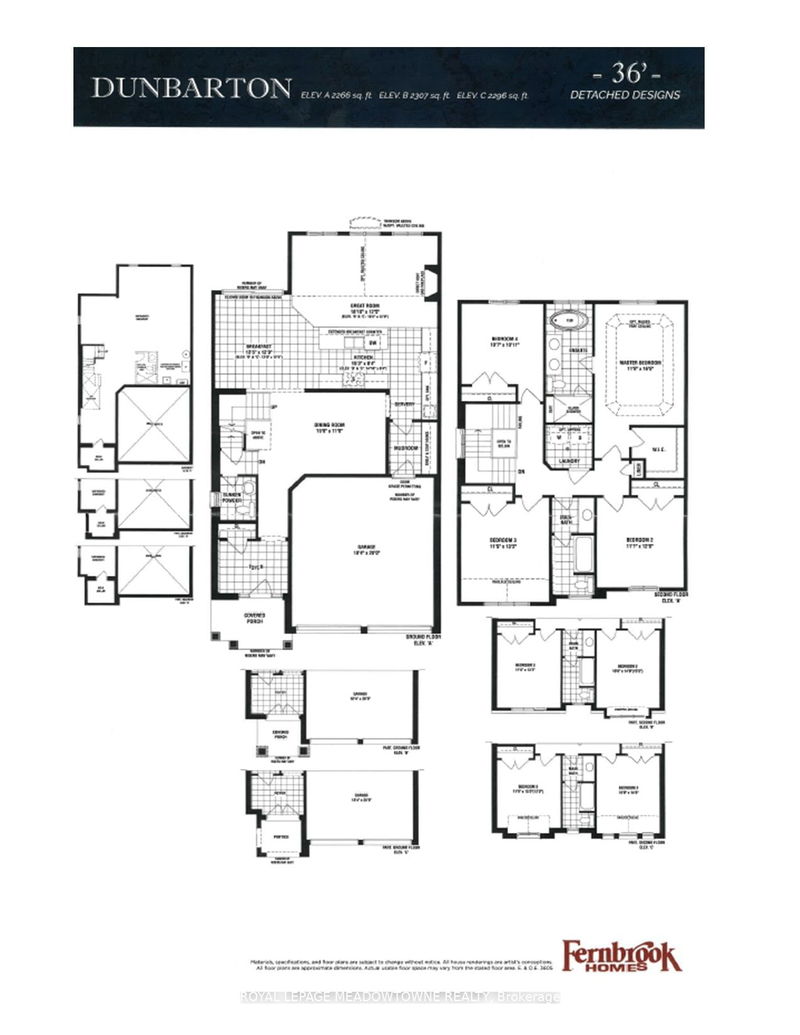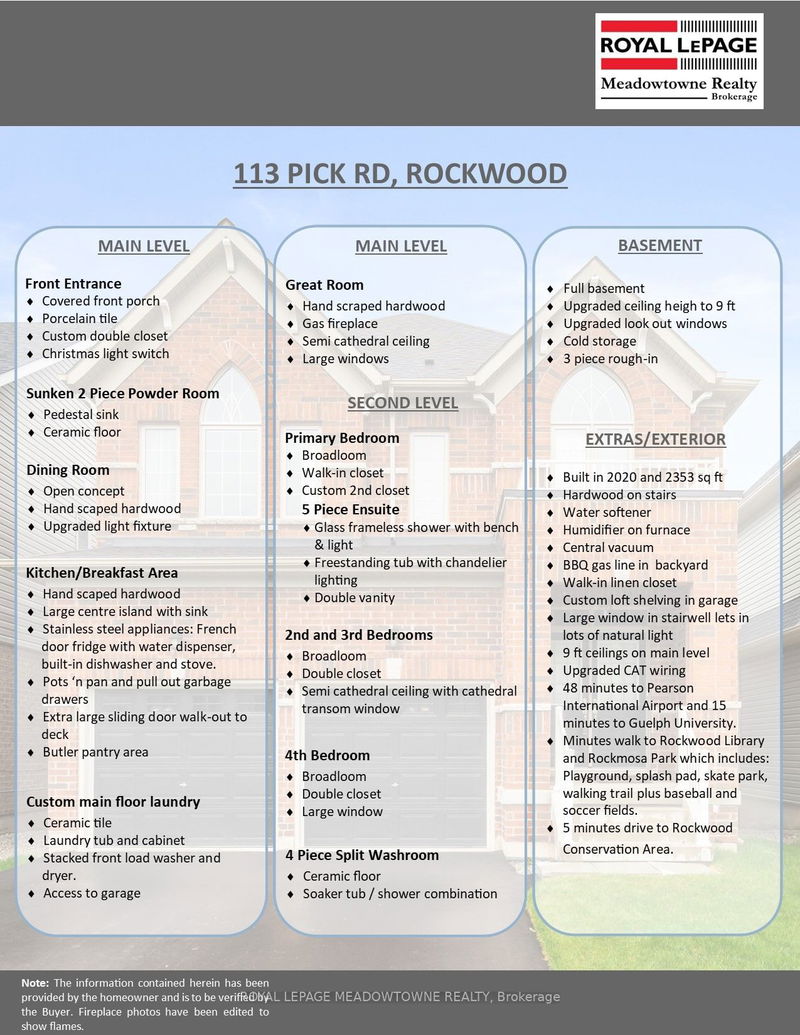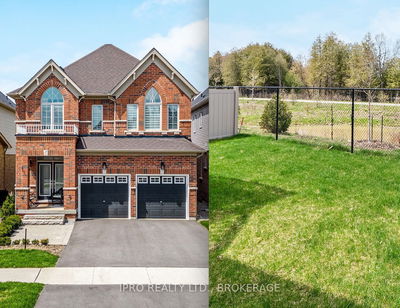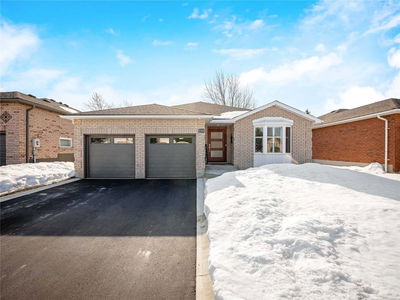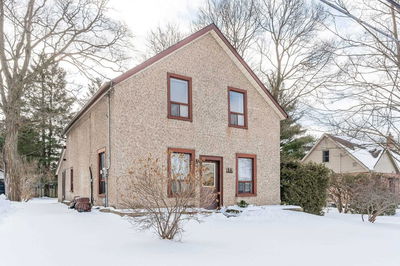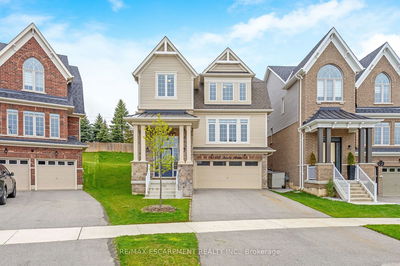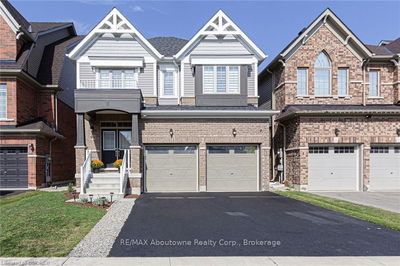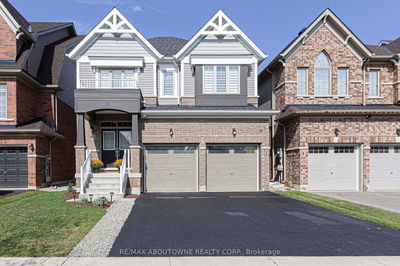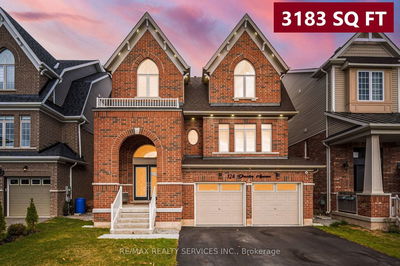This Detached Home Located On A Very Quiet Street Is The Perfect Place To Call Home! Featuring 9 Ft Ceilings, Hardwood Floors & Smooth Ceilings On The Main Floor This Home Exudes Elegance & Sophistication. Step Inside & You Will Be Welcomed By The Open-Concept Living Room, Kitchen, & Dining Area. This Space Is Perfect For Entertaining Guests Or Spending Quality Time With Family. The Large Primary Room Is A True Oasis, Complete With A Beautiful Ensuite That Includes A Standalone Tub, Double Vanity, & Upgraded Shower. The Three Other Bedrooms Are A Great Size, Two With Semi-Cathedral Ceilings, Creating An Impressive Welcoming Feeling. Not Only Is This Home Beautifully Designed, But It's Also Practical & Functional. With A Convenient Laundry On The Main Floor, You'll Have More Time To Enjoy The Things That Matter Most. Plus, The Double-Car Garage Provides Ample Parking Space & Extra Storage For Your Vehicles & Other Belongings. And If That Wasn't Enough, This Home Also Boasts
Property Features
- Date Listed: Thursday, May 04, 2023
- Virtual Tour: View Virtual Tour for 113 Pick Road
- City: Guelph/Eramosa
- Neighborhood: Rockwood
- Major Intersection: Drexler/Taylor/Edgar Bonner
- Full Address: 113 Pick Road, Guelph/Eramosa, N0B 2K0, Ontario, Canada
- Kitchen: Stainless Steel Appl, Breakfast Bar, Pantry
- Listing Brokerage: Royal Lepage Meadowtowne Realty - Disclaimer: The information contained in this listing has not been verified by Royal Lepage Meadowtowne Realty and should be verified by the buyer.



