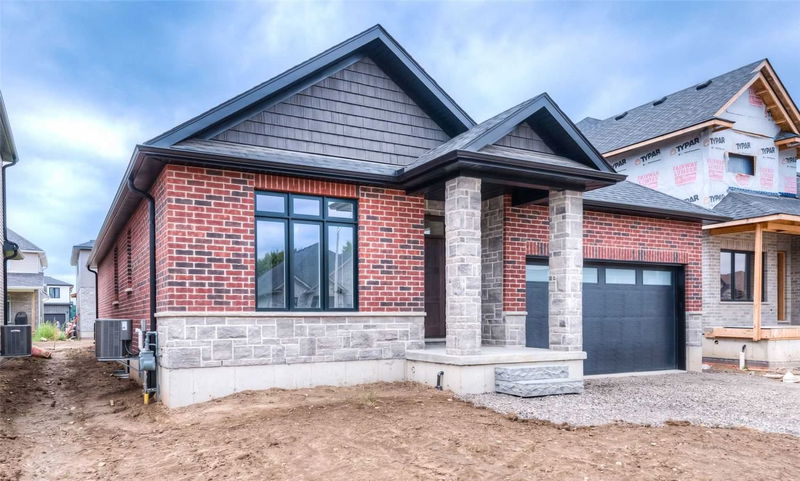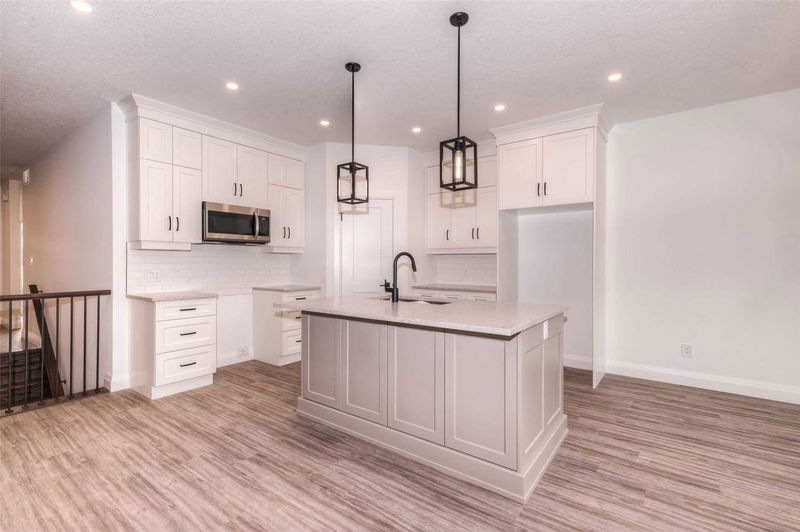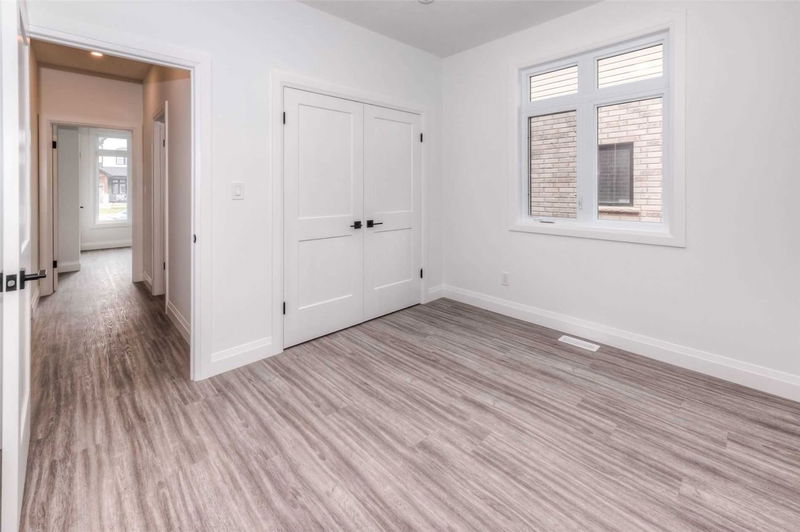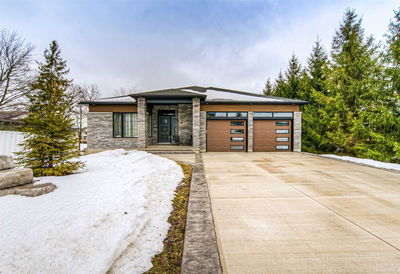This Stunning Brand New Bungalow On And Extra Wide 50 Ft Lot Is Available For Immediate Possession. Features Include Gorgeous Hardwood Stairs With Iron Spindles, 9' Ceilings On Main Floor, Designer Floor To Ceiling Kitchen Cabinetry Including Custom Specialty Drawers, Push And Pop Doors In Upper Cabinets And In Back Of Island, Under Counter Lighting, Upgraded Sink And Taps And Beautiful Quartz Countertops. Dining Area Overlooks Great Room With Fireplace As Well As Walk Out To Covered Porch. A Spacious Primary Suite With Walk In Closet And Glass/Tile Shower In Ensuite. Other Upgrades Include Pot Lighting, Modern Doors And Trim, All Plumbing Fixtures Including Toilets, Carpet Free Home With High Quality Hard Surface Flooring, Quartz Countertops, Upper Laundry Cabinetry & Central Air.This Home Is Well Suited For Multi Generational Living, An In Law Suite Or A Fully Self Contained Rental Unit. Equipped With A Separate Entrance And Egress Window In The Large Unfinished Basement.
Property Features
- Date Listed: Thursday, March 02, 2023
- Virtual Tour: View Virtual Tour for 199 Timber Trail Road
- City: Woolwich
- Major Intersection: Southwood Park
- Full Address: 199 Timber Trail Road, Woolwich, N3B 0E4, Ontario, Canada
- Kitchen: Main
- Living Room: Main
- Listing Brokerage: Re/Max Twin City Realty Inc., Brokerage - Disclaimer: The information contained in this listing has not been verified by Re/Max Twin City Realty Inc., Brokerage and should be verified by the buyer.




















































