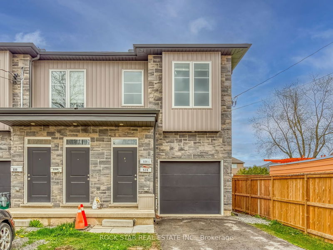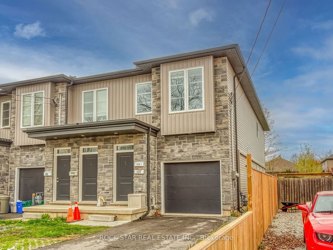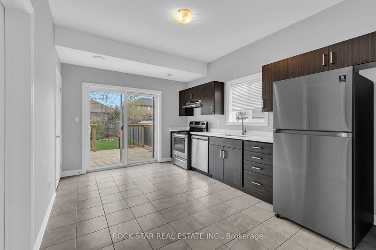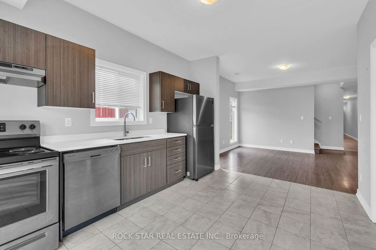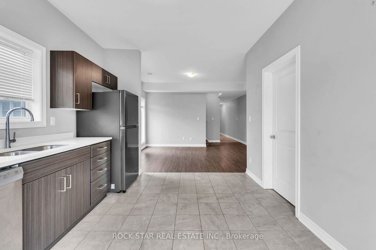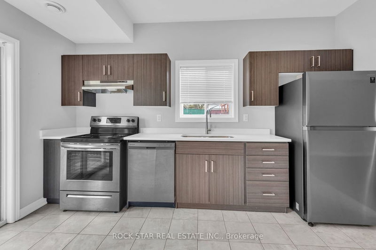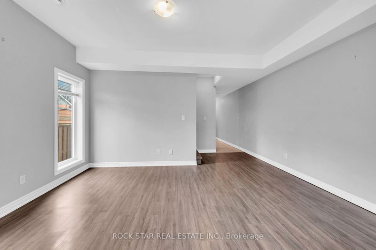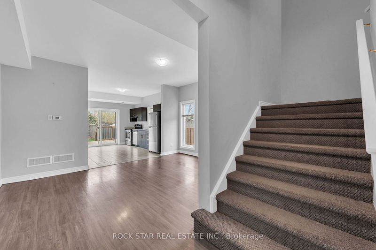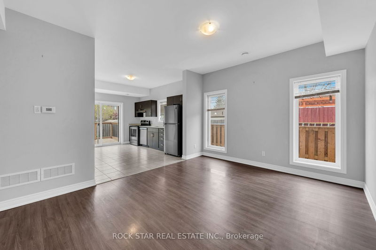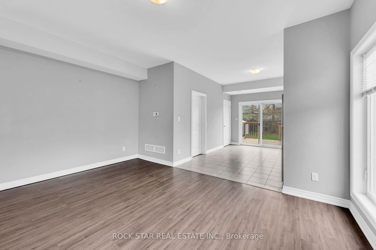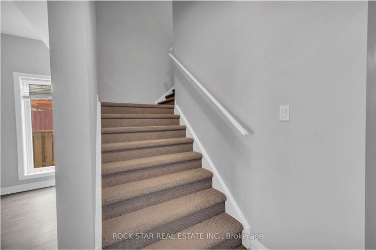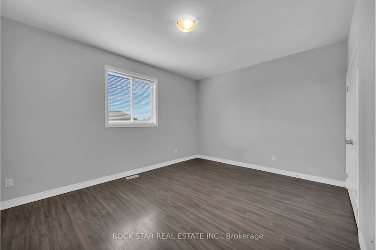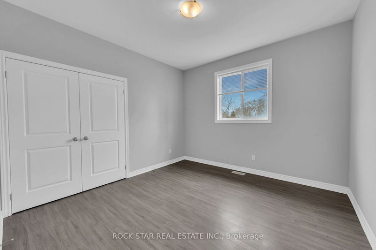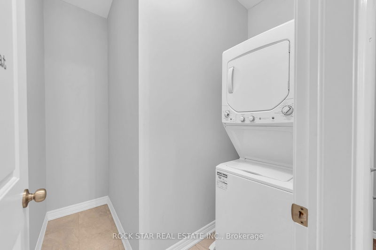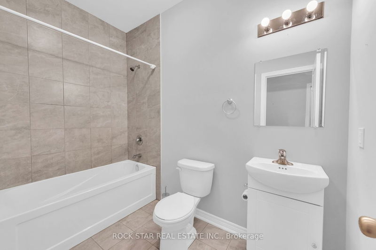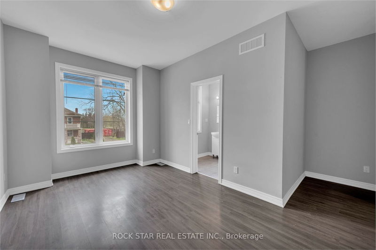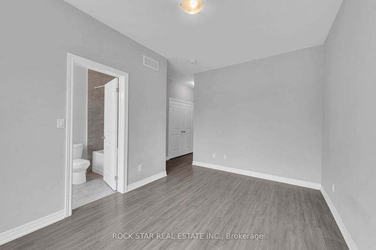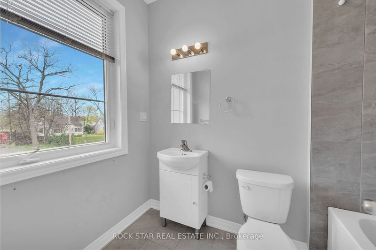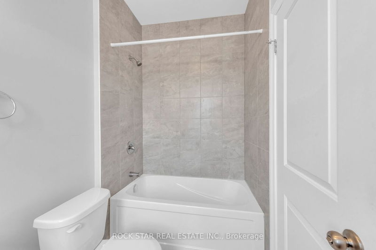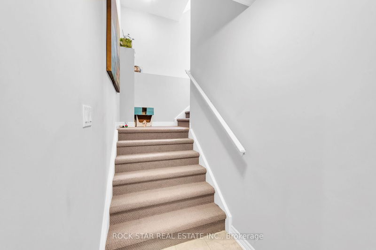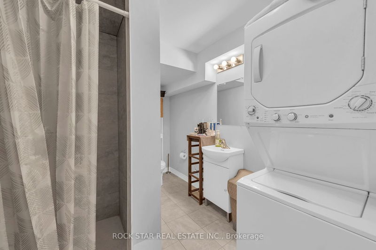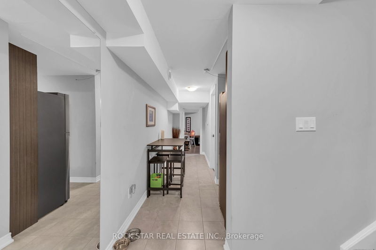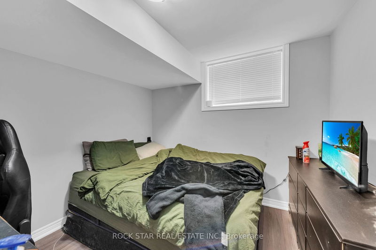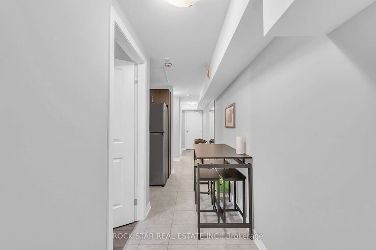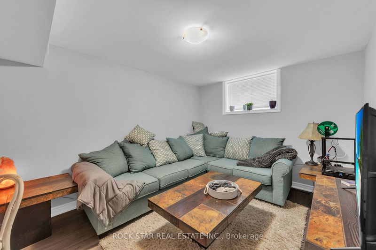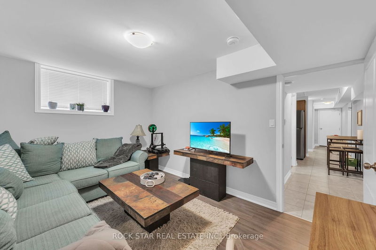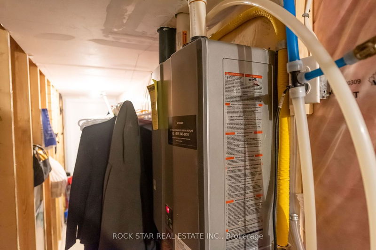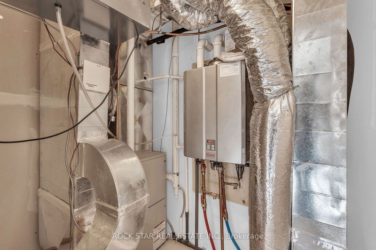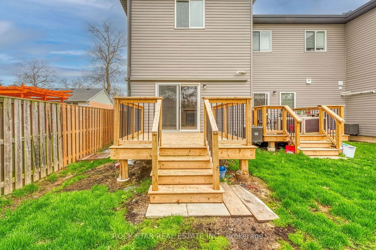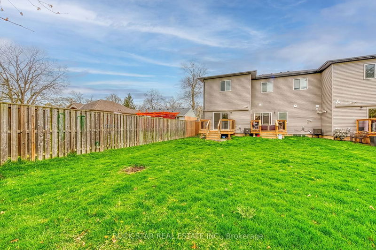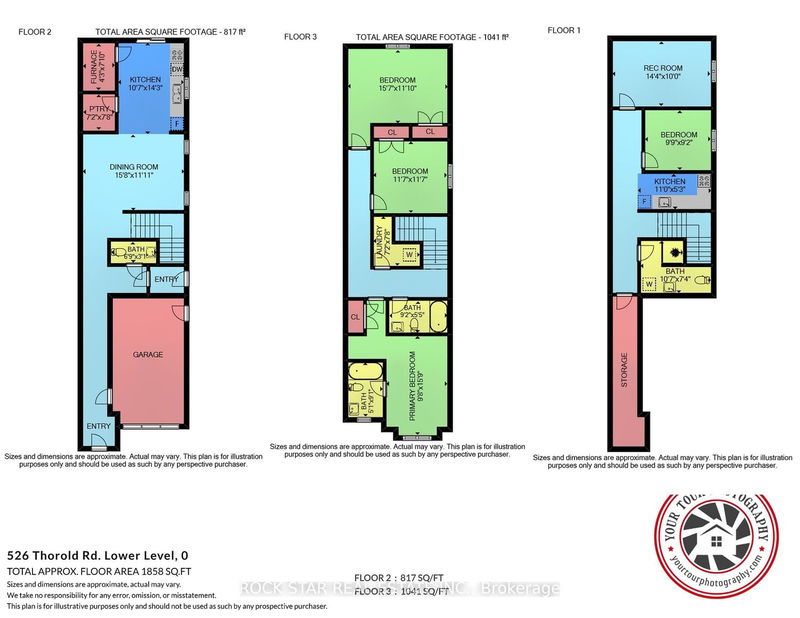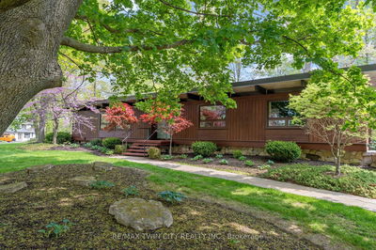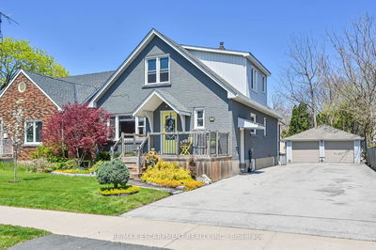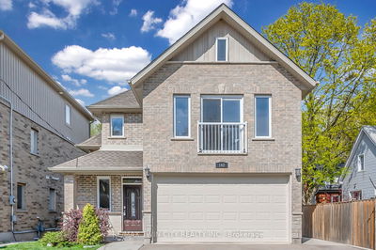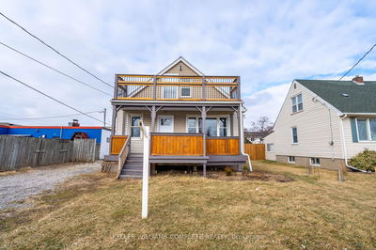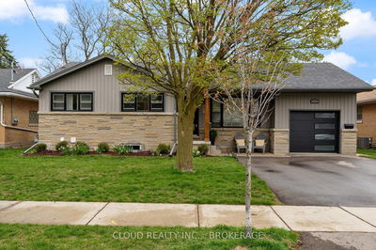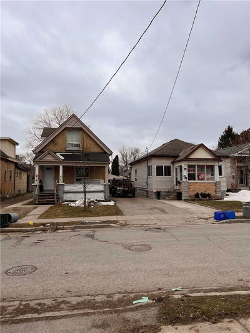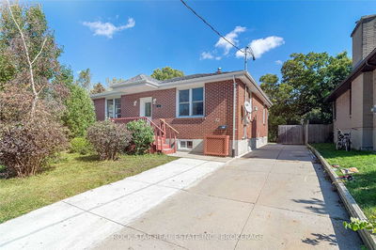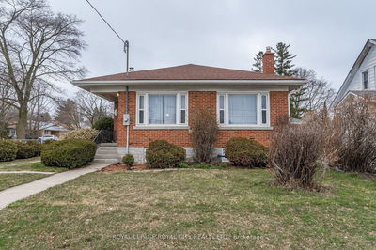DUPLEX ALERT! Built & registered with the City of Welland as legal 2 family home in 2020. Freehold end unit townhouse great for an investor, multi gen family or owner wanting a mortgage helper! With 2430+ sqft of living space don't let the word townhouse fool you! Main Unit is a whopping 1770+ sqft spread over 2 floors. Open concept design with bright living room leading to the eat-in kitchen. Quartz counters, SS appliances, walk-in pantry & sliding doors leading to deck. Includes main floor 2pc washroom and inside garage access. Second floor features 3 generous size bedrooms, 2 full bathrooms (incl. ensuite) & a conveniently located laundry room. Lower Unit is occupied with a wonderful tenant but this space would also lend itself well as a 2 bedroom student rental since Niagara College is 4 mins away! Separate side entrance, stacked laundry in bathroom & a functional kitchen also with quartz counters. No condo fees! Deep 164' lot & garage/ parking. Separate hydro meters!
Property Features
- Date Listed: Friday, May 05, 2023
- City: Welland
- Major Intersection: Use Gps
- Full Address: 526 Thorold Road, Welland, L3C 3W8, Ontario, Canada
- Living Room: Main
- Kitchen: Pantry, Sliding Doors, W/O To Deck
- Kitchen: Bsmt
- Listing Brokerage: Rock Star Real Estate Inc. - Disclaimer: The information contained in this listing has not been verified by Rock Star Real Estate Inc. and should be verified by the buyer.

