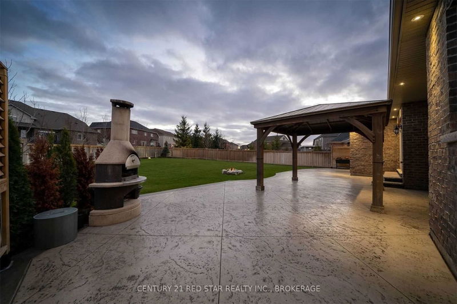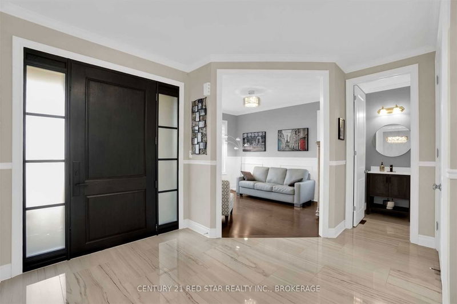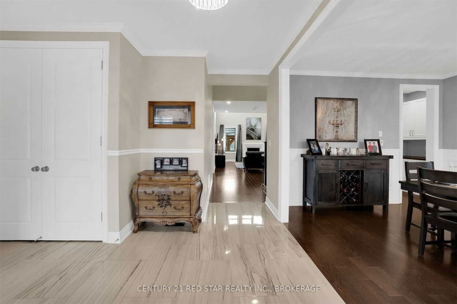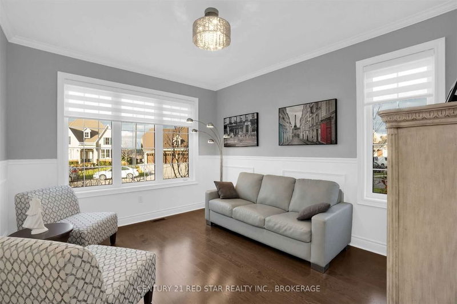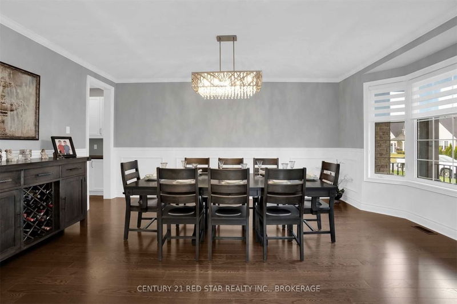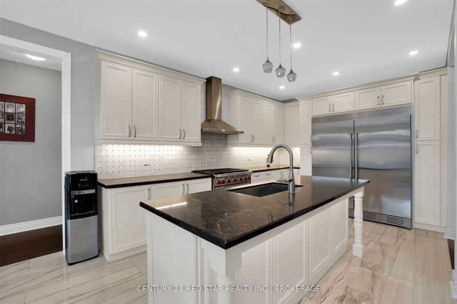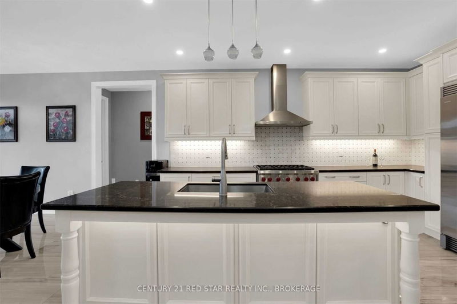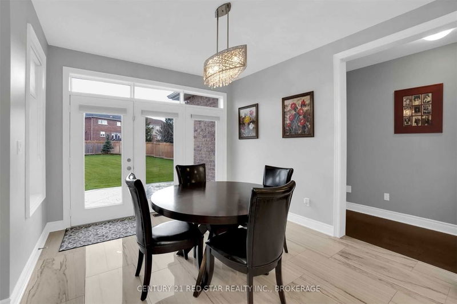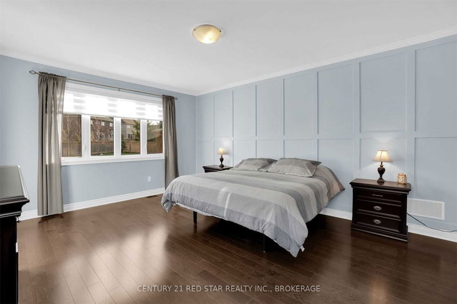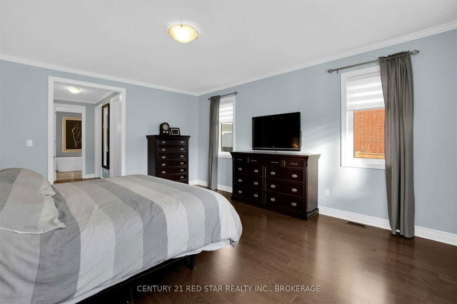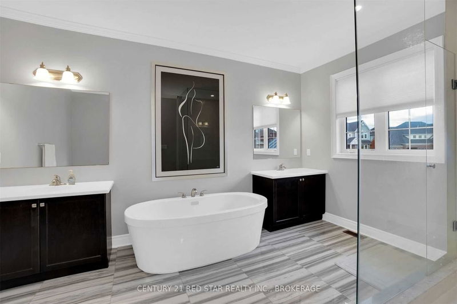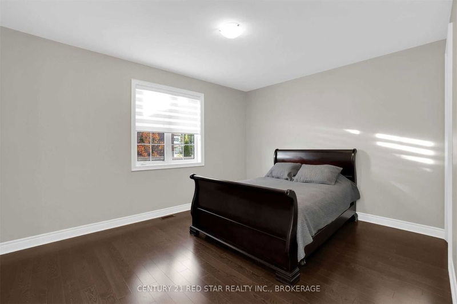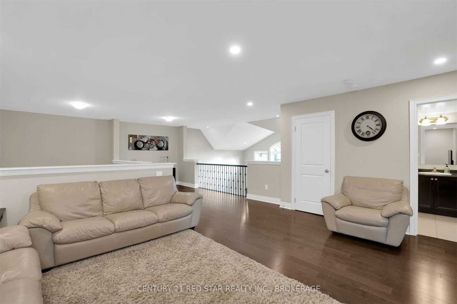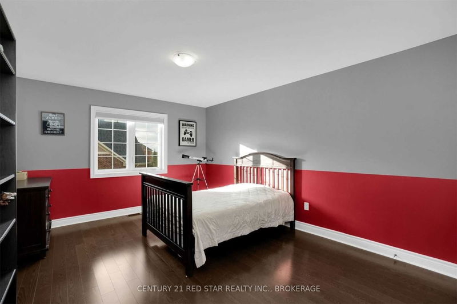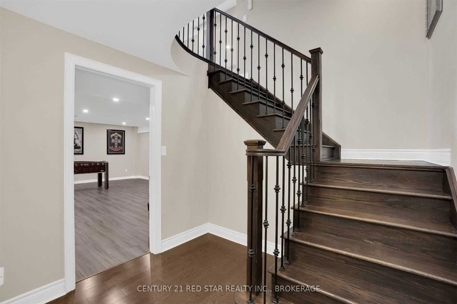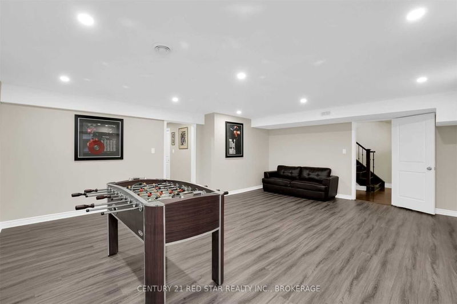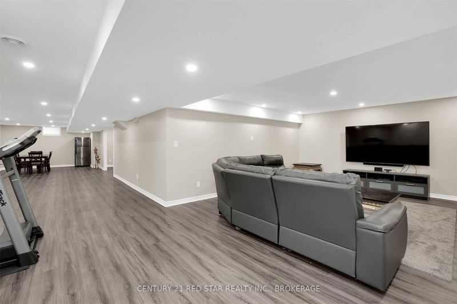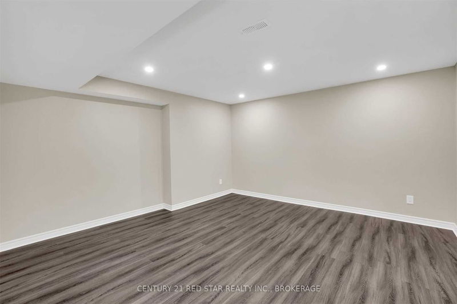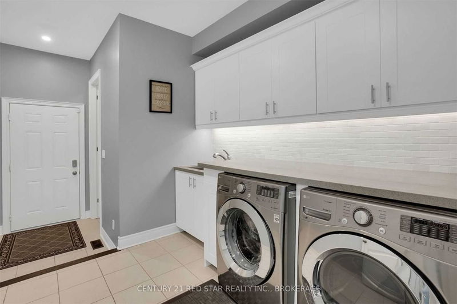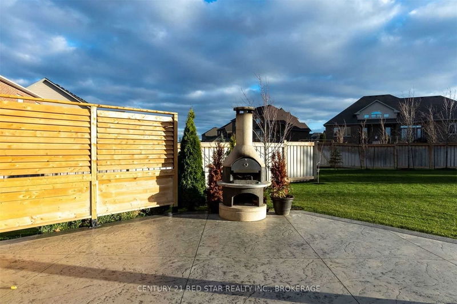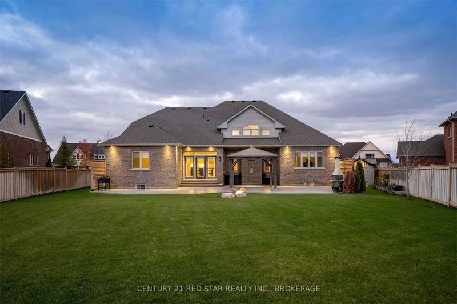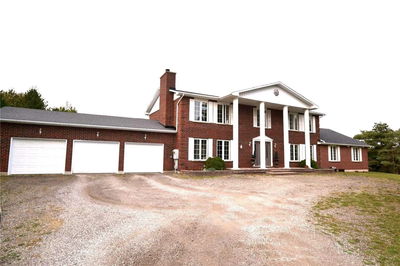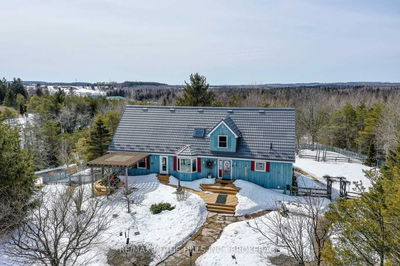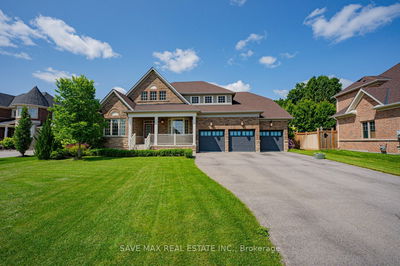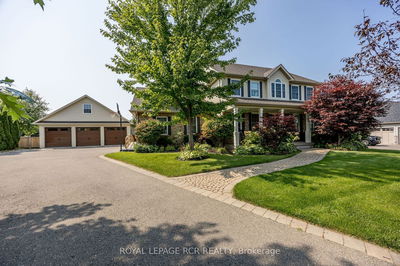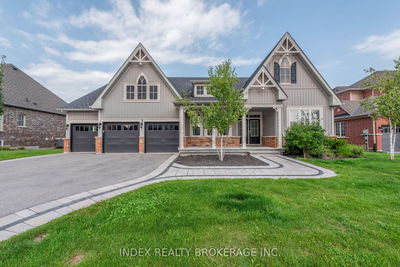Welcome Home, In The Sought Out Fieldstone Community Of Mono On A Premium 132X174 Lot. This 5 + 2 Bedroom, 5 Washroom Bungaloft With Over 6200Sqft Of Living Space Shows Like A Model Home! Hardwood Floors Throughout Upper Floors, 17X35' Porcelain Tiles In Main Foyer & Kitchen, Custom Millwork, Pot Lights, Great Room With Valeted Ceilings & A 2nd Floor Loft With An Open To Below, Circular Oak Staircase. Upgraded Kitchen With A Wolf Gas Stove, Built-In Side By Side Fridge/Freezer & Doors To Your Backyard Patio, Pizza Oven & Fire Pit. Main Floor Primary Bedroom With A Spa Like Ensuite, Frameless Shower, Upgraded Soaker Tub, Dual Vanities. Professionally Finished Basement With 2 Large Rooms, Oversized Living Area & Full Washroom. Main Floor Laundry With Cabinets. Oversized Driveway, Custom Flagstone Walkway & Stairs, 3 Car Heated Garage With Epoxy Floors, Iron Gate, Backyard With Large Trees, Lighting & Electrical Throughout The Yard, Oversized Patio, Shed With Power & So Much More
Property Features
- Date Listed: Thursday, March 09, 2023
- Virtual Tour: View Virtual Tour for 33 Meek Avenue
- City: Mono
- Neighborhood: Rural Mono
- Major Intersection: Hwy 9 & 1st Line
- Full Address: 33 Meek Avenue, Mono, L9W 6W8, Ontario, Canada
- Living Room: Hardwood Floor, Bay Window, Combined W/Dining
- Kitchen: Porcelain Floor, Modern Kitchen, Quartz Counter
- Family Room: Hardwood Floor, Open Concept, Circular Oak Stairs
- Listing Brokerage: Century 21 Red Star Realty Inc., Brokerage - Disclaimer: The information contained in this listing has not been verified by Century 21 Red Star Realty Inc., Brokerage and should be verified by the buyer.



