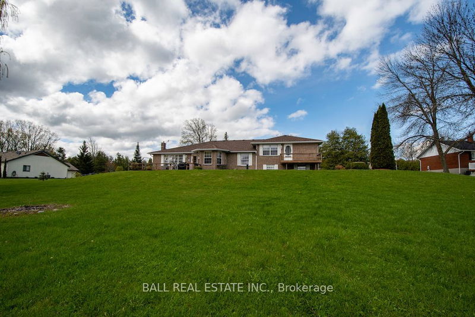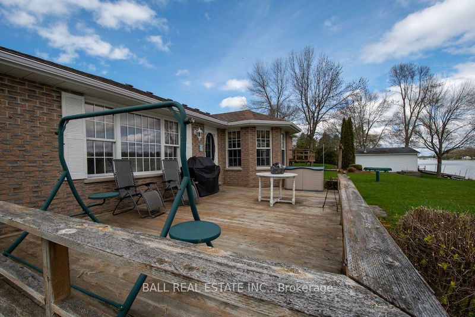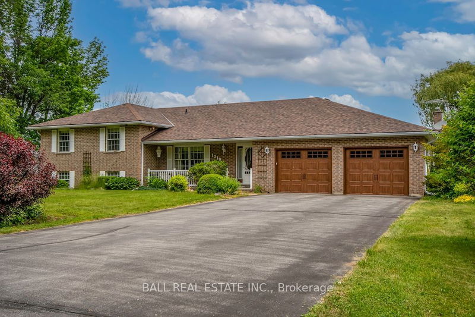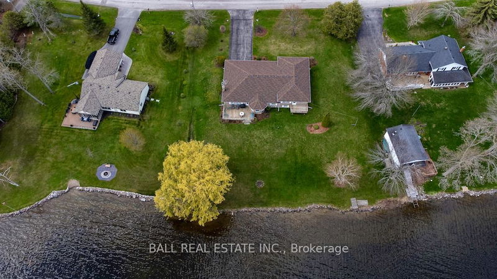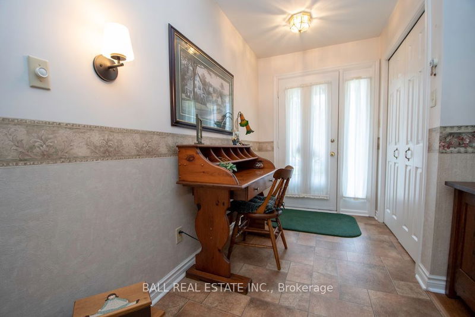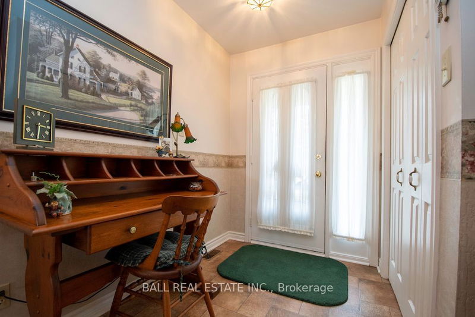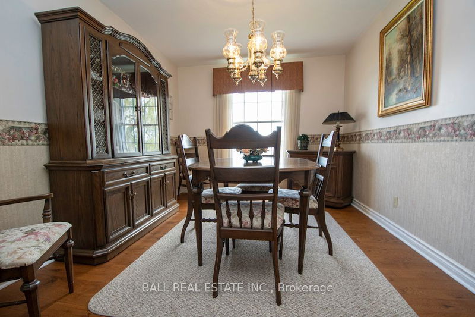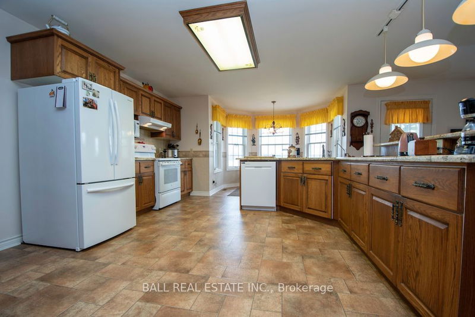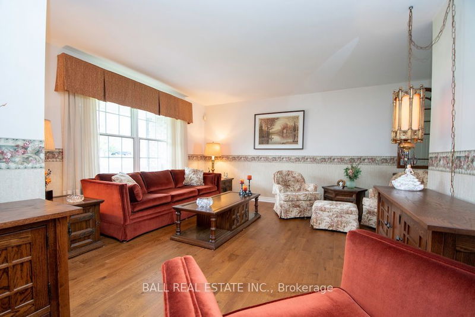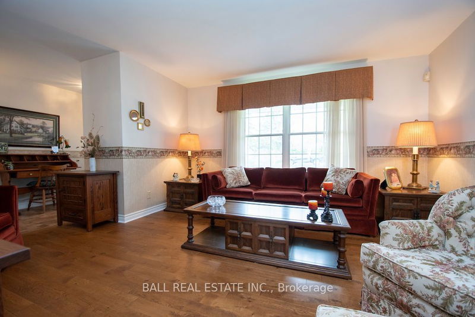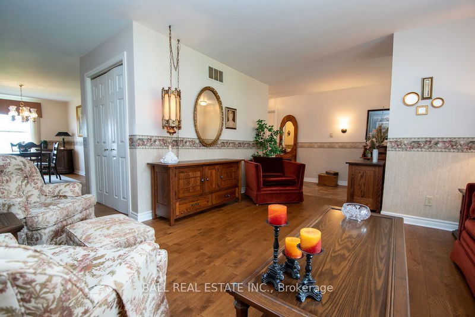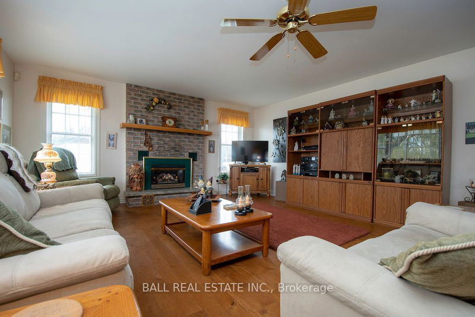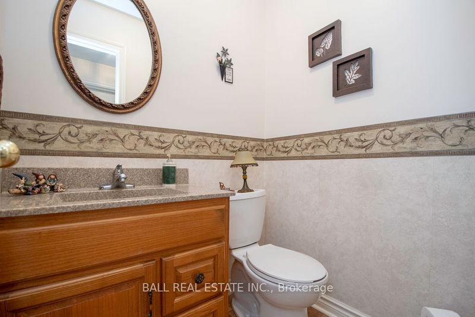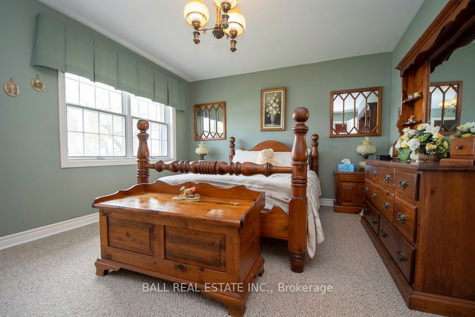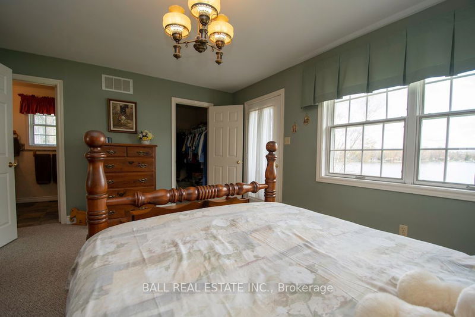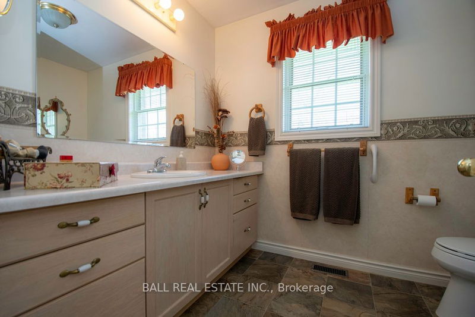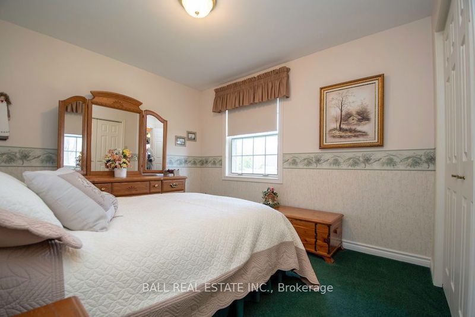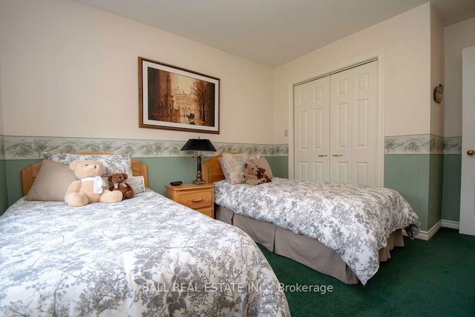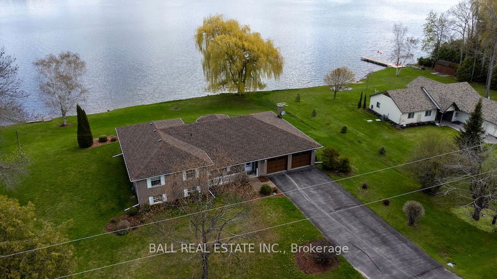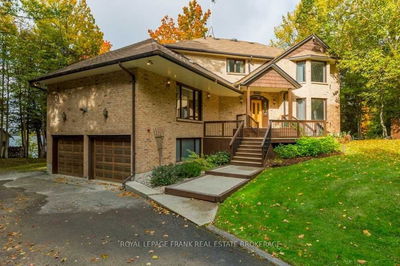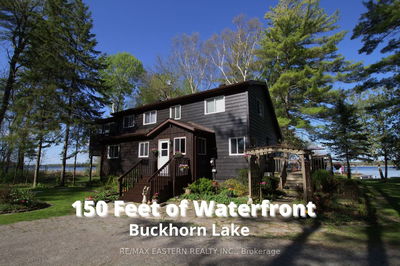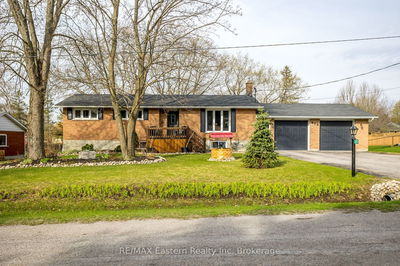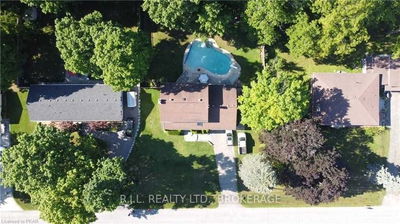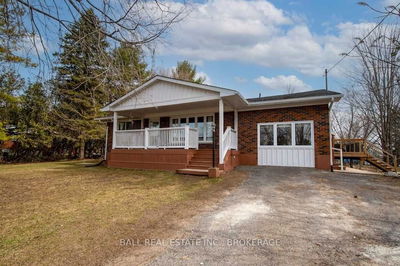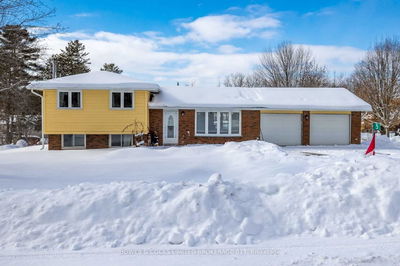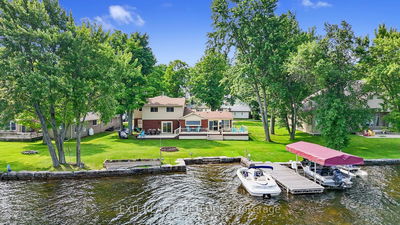Welcome To This Custom All-Brick Spacious Home On Situated On Chemong Lake With 160 Ft Of Eastern Exposure. This Level Entry Side Split Home Is Located In A Private Friendly Neighbourhood. Walk Into The Main Foyer The Living Room, Open Concept Kitchen, Centre Island & Plenty Of Cabinetry Flowing Into The Family Room With A Gas Fireplace & Walkout To Deck Lake And A 2-Pc Powder Room. Step Up To The Second Floor Featuring 4 Bedrooms, The Master With A 3 Pc Ensuite, & Additional 4 Pc Bath. Lower Level Boasts 2 Unspoiled Basements Ready To Finish To One's Taste. Attached Oversized Double Garage With Access Entry To The House. A Lovely Level Landscaped Setting. Close To All Amenities. A Marina Nearby. Boating Through The Five Lakes Of The Trent Severn Waterways. Move In And Enjoy The Lifestyle Of Living On The Lake. Excellent Swimming, Fishing, Boating And All Other Water Activities. Minutes To Hamlet Of Ennismore And 10 Minutes To The Village Of Bridgenorth. Shows To Pride Of Ownership.
Property Features
- Date Listed: Monday, May 08, 2023
- Virtual Tour: View Virtual Tour for 1219 Harrington Drive
- City: Smith-Ennismore-Lakefield
- Neighborhood: Rural Smith-Ennismore-Lakefield
- Major Intersection: Emerald / Harrington
- Full Address: 1219 Harrington Drive, Smith-Ennismore-Lakefield, K0L 1T0, Ontario, Canada
- Kitchen: Open Concept
- Family Room: Fireplace
- Living Room: Main
- Listing Brokerage: Ball Real Estate Inc. - Disclaimer: The information contained in this listing has not been verified by Ball Real Estate Inc. and should be verified by the buyer.


