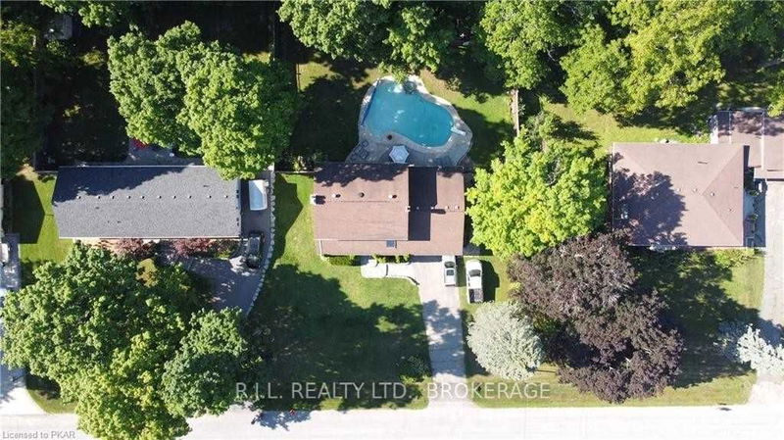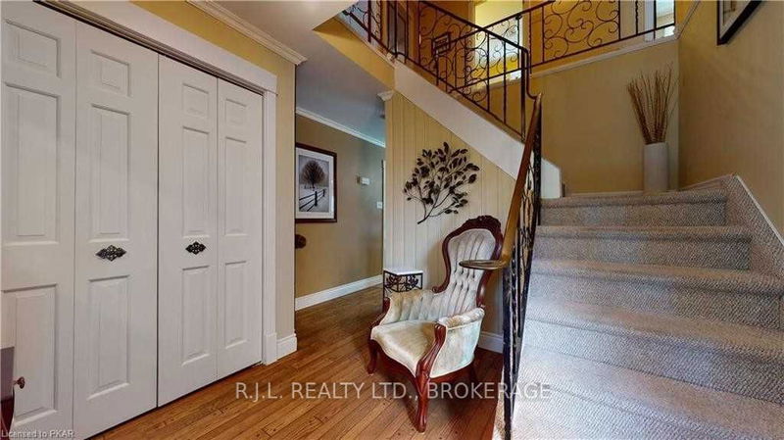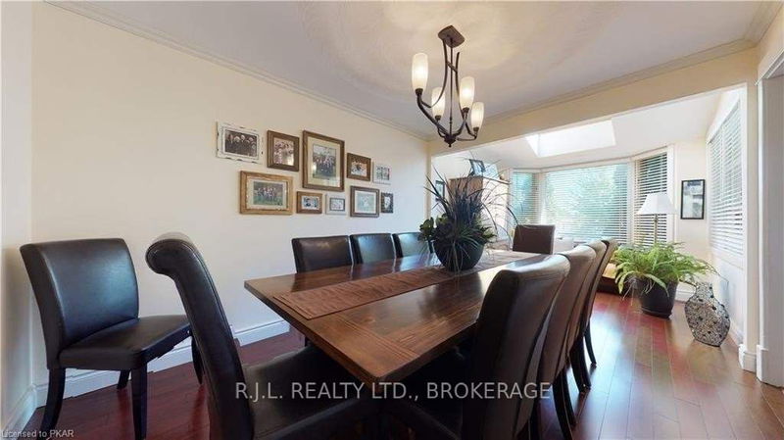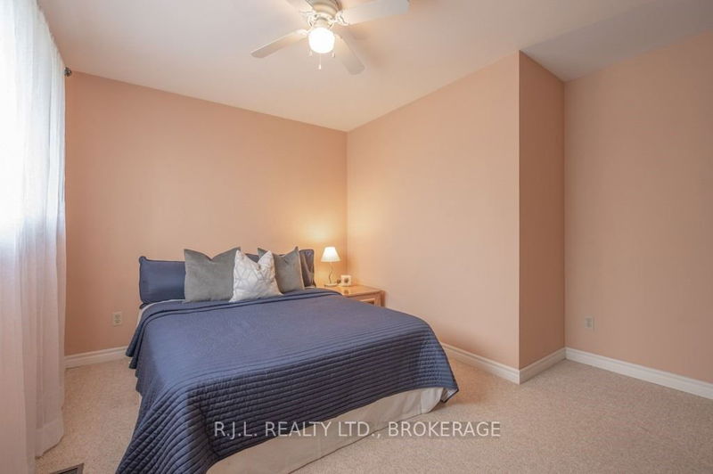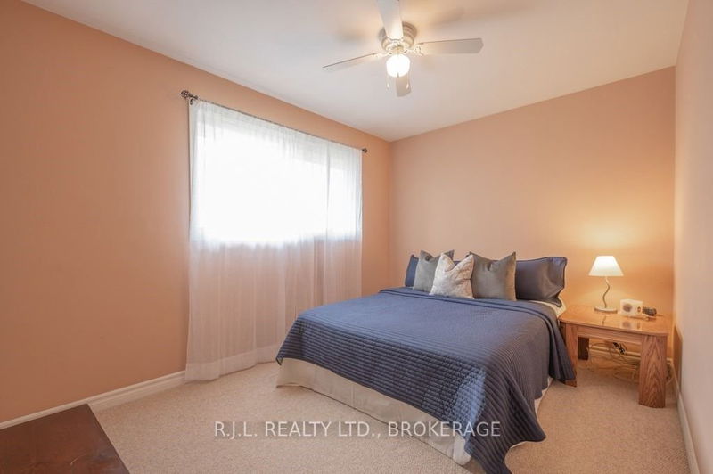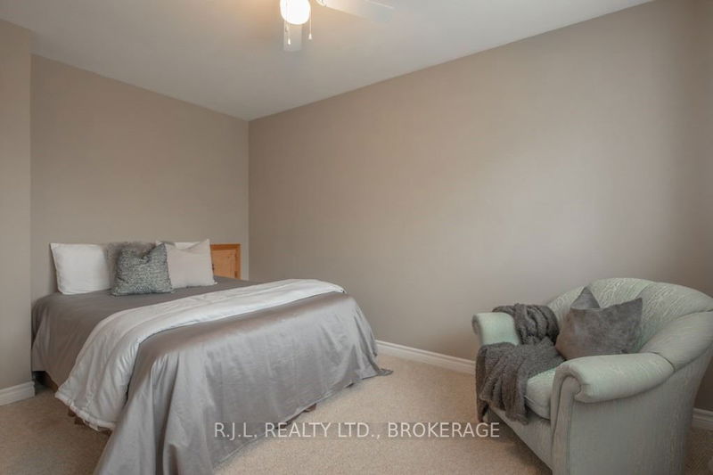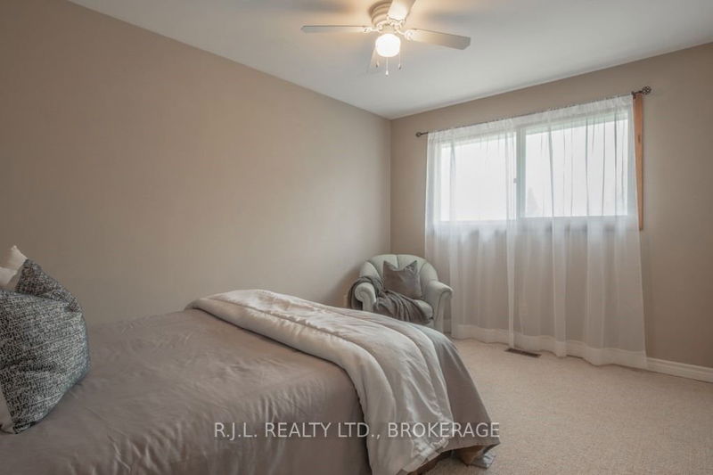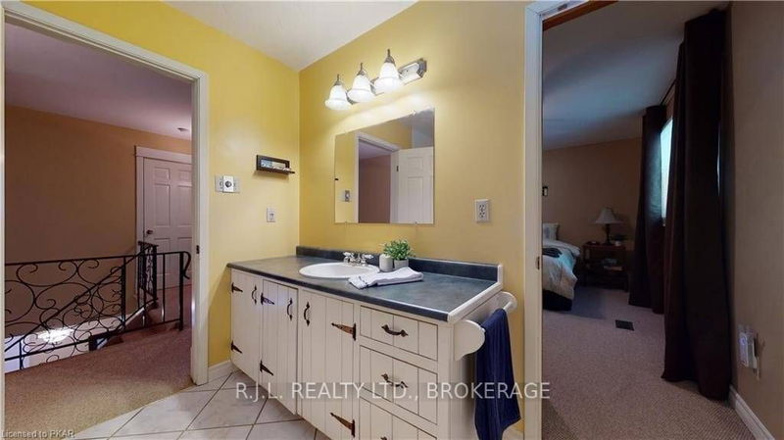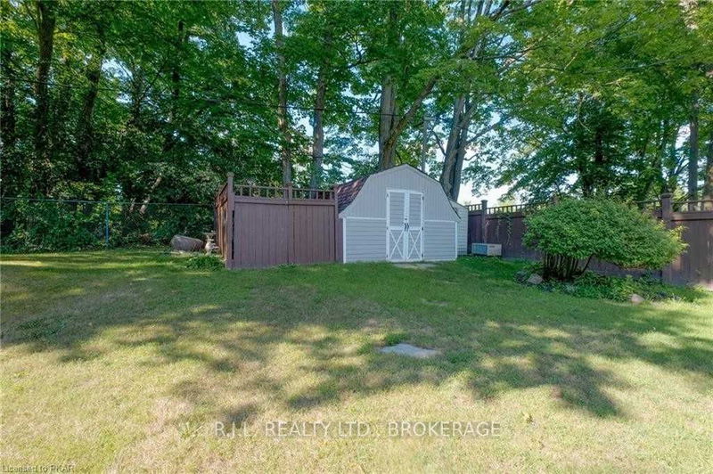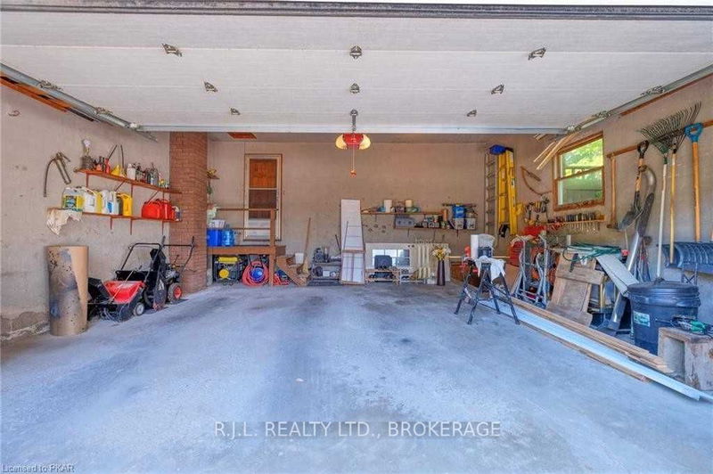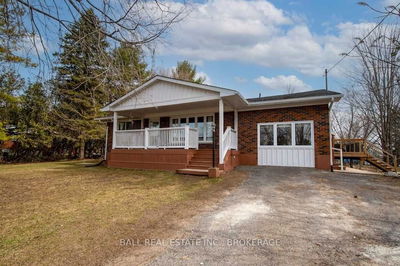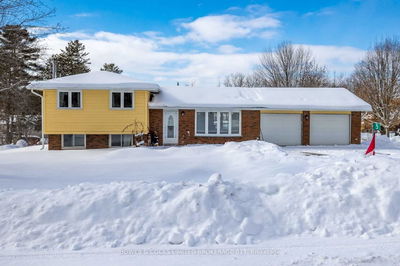This 2 Storey Home Boasts A Sprawling 2716 Sq Footage Living Space On A Spectacular 100'X150' Lot Situated On A Quiet Dead End Street In A Highly Desirable North-End Neighbourhood. Loads Of Space And Potential For An In-Law Suite! Stunning Main Floor Living Room With A Fieldstone Gas Fireplace, Open Concept Eat-In Kitchen. A Bright Spacious Dining Room With Skylight And Bamboo Flooring Is The Perfect Setting For Entertaining Family And Friends. The 3 Piece Bath Leads To A Cedar Lined Sauna .26X30 Concrete In-Ground Pool. Main Floor Laundry, Private Side Patio, Multiple Entrances/Exits. Second Floor Offers 4 Spacious Bedrooms (One Currently Used As Office) With Oversized Closets And A 4 Piece Ensuite Bathroom. Large Finished Basement Has The Perfect Game Room With A Bar, Large Family Room, Utility And Storage Room. A Bonus Indoor Workshop That Has A Walk Up To The Double Car Garage. Fenced Yard, Minutes Away From Downtown Peterborough And All Amenities.
Property Features
- Date Listed: Monday, May 01, 2023
- City: Smith-Ennismore-Lakefield
- Neighborhood: Rural Smith-Ennismore-Lakefield
- Major Intersection: Carnegie And Munro Park
- Full Address: 420 Munro Park Drive, Smith-Ennismore-Lakefield, K9L 1L3, Ontario, Canada
- Kitchen: Main
- Living Room: Main
- Listing Brokerage: R.J.L. Realty Ltd., Brokerage - Disclaimer: The information contained in this listing has not been verified by R.J.L. Realty Ltd., Brokerage and should be verified by the buyer.

