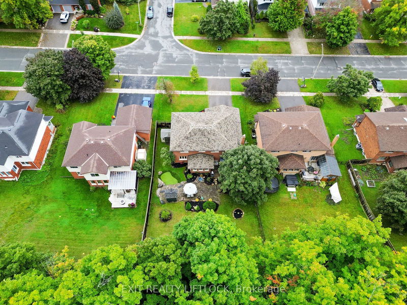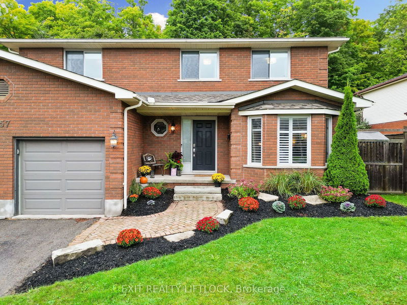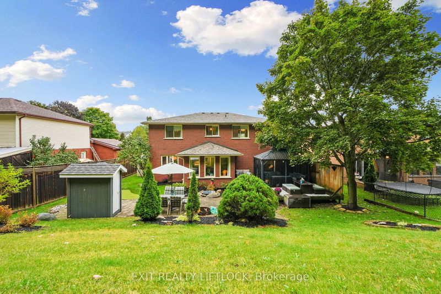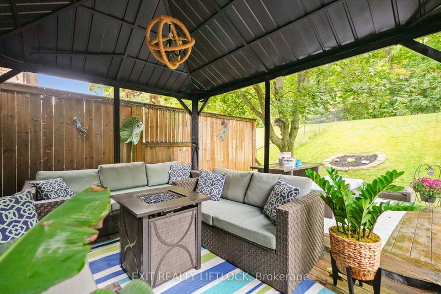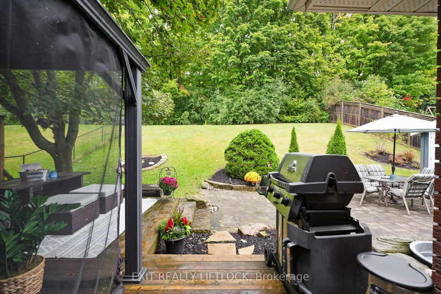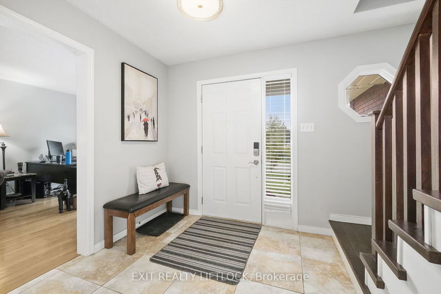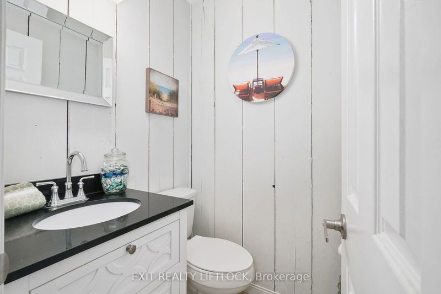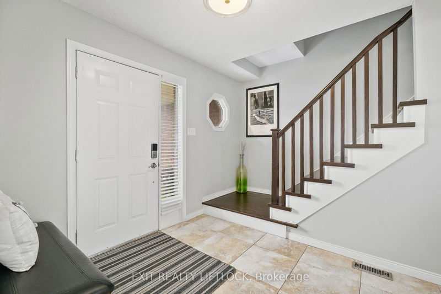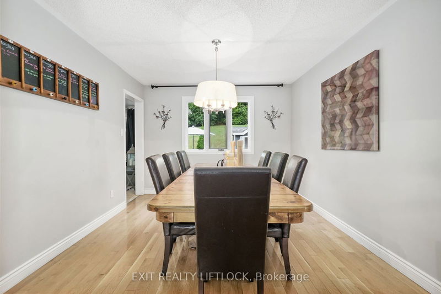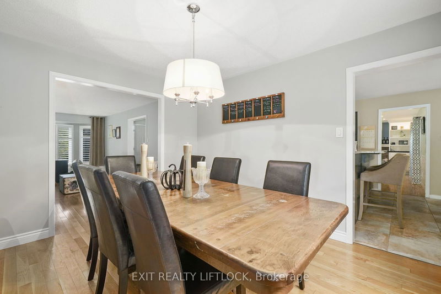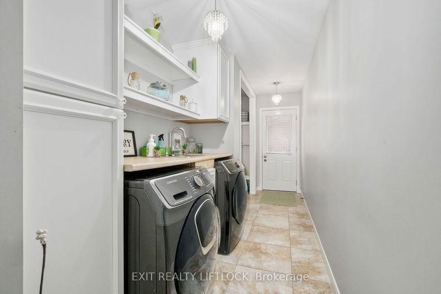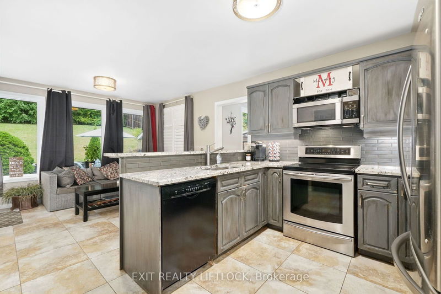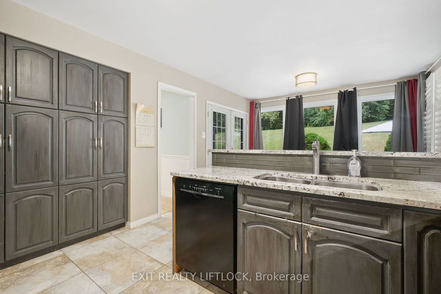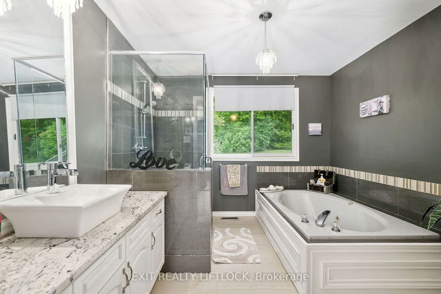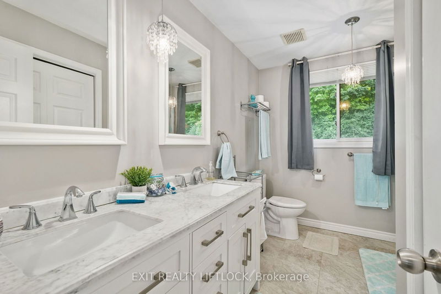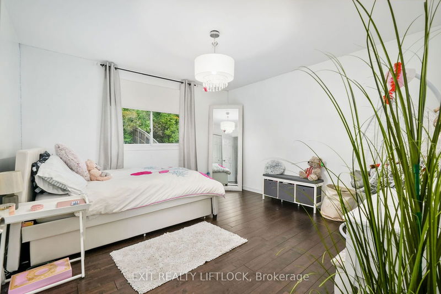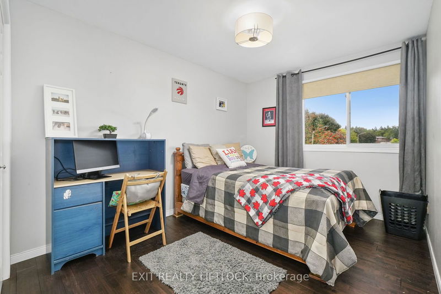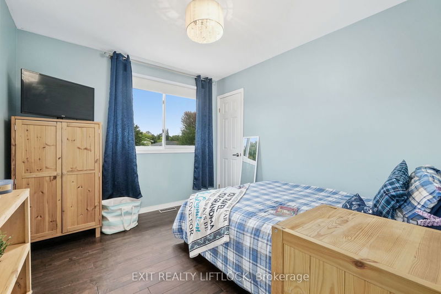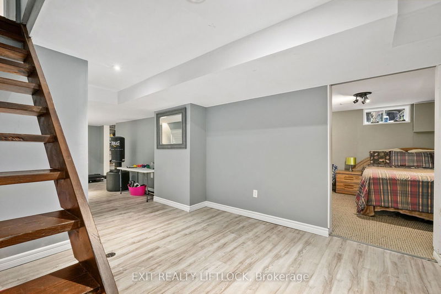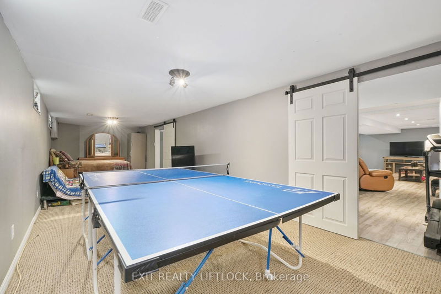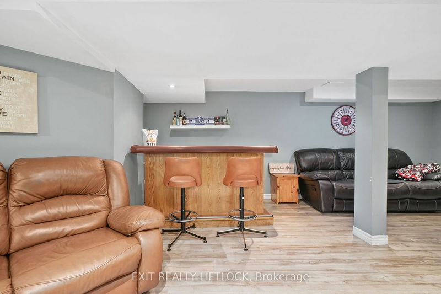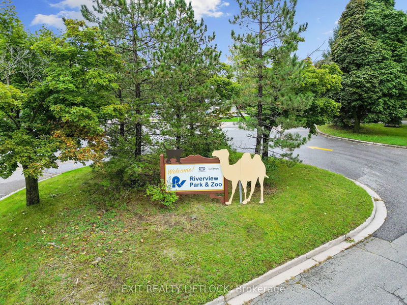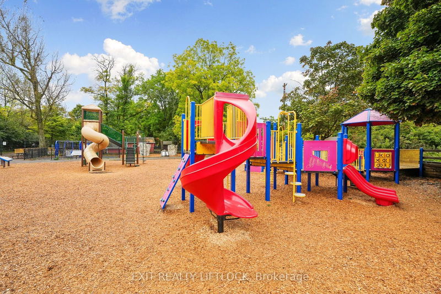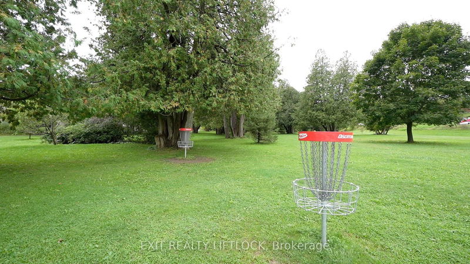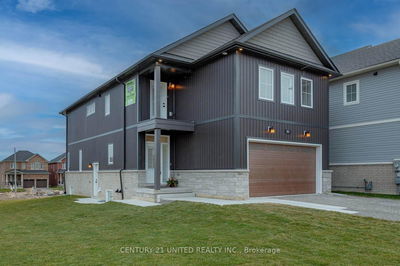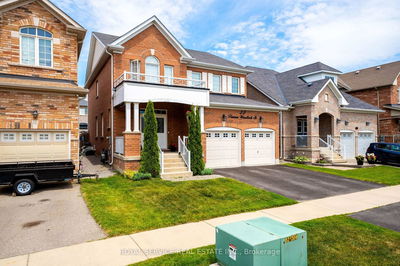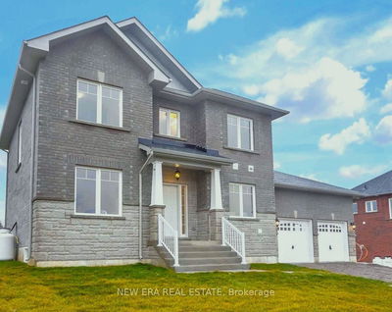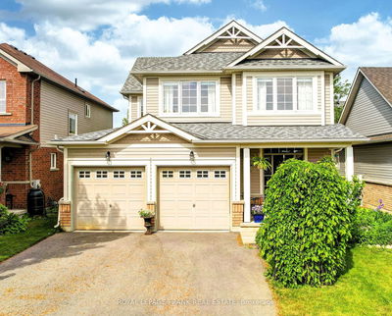Beautifully maintained family home in the very sought after University Heights. This home offers over 2100 sq.ft of finished living space with 5 bedrooms, 3 bathrooms and so much more. The open concept living room/dining room is very spacious and well appointed. The kitchen offers the perfect breakfast bar, seating area and den with fireplace nearby. Patio doors off of the kitchen lead out to a private yard, nice deck with gazebo, backyard bar and putting green. With a separate side doon entrance there is potential for an in-law suite. The gorgeous basement has a great bar and entertainment area along with a very large bedroom that could double as a gym, games room or even a 6th bedroom. The double car garage has ample space for storage and parking for 6 vehicles.
Property Features
- Date Listed: Thursday, September 26, 2024
- Virtual Tour: View Virtual Tour for 1357 Hetherington Drive
- City: Peterborough
- Neighborhood: Northcrest
- Full Address: 1357 Hetherington Drive, Peterborough, K9L 1X5, Ontario, Canada
- Living Room: Combined W/Dining, California Shutters
- Kitchen: Breakfast Bar, Combined W/Den
- Listing Brokerage: Exit Realty Liftlock - Disclaimer: The information contained in this listing has not been verified by Exit Realty Liftlock and should be verified by the buyer.



