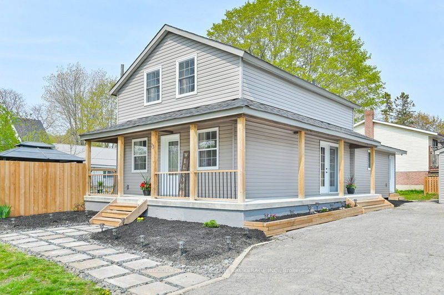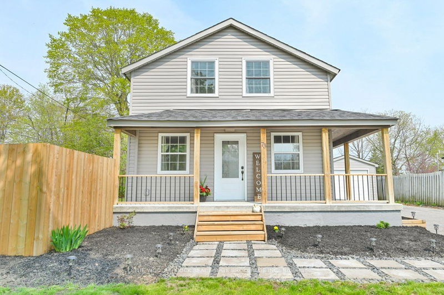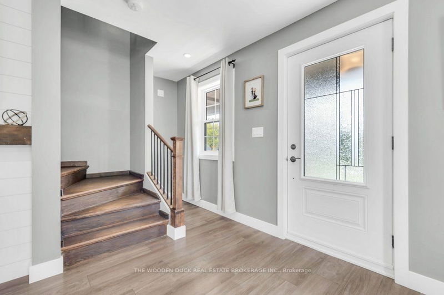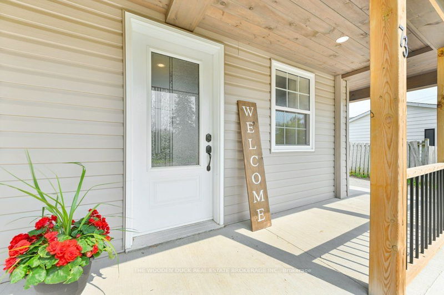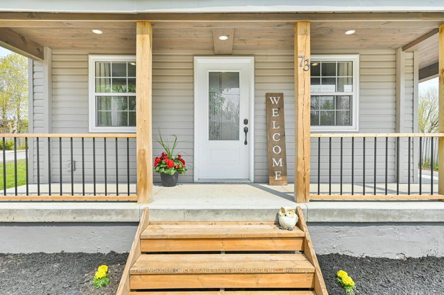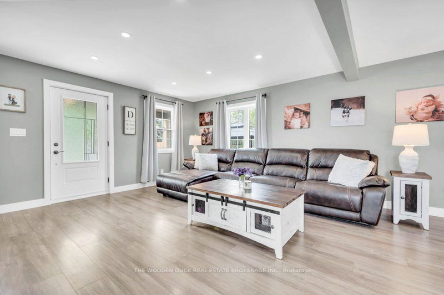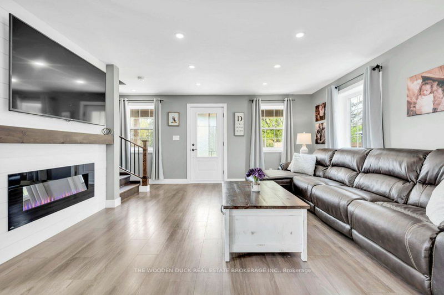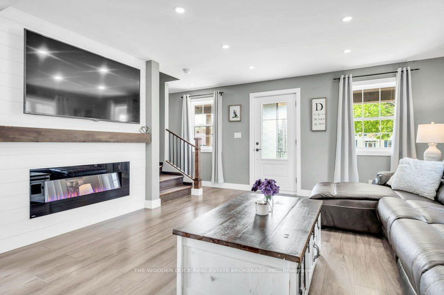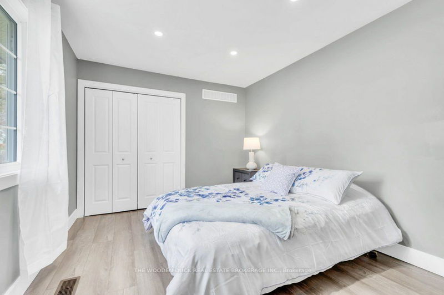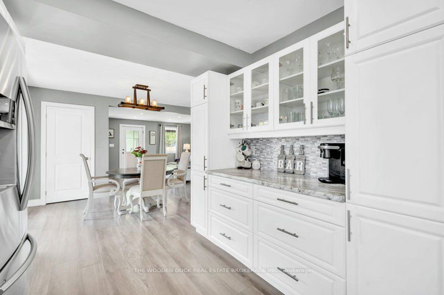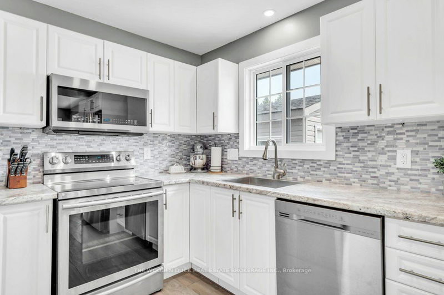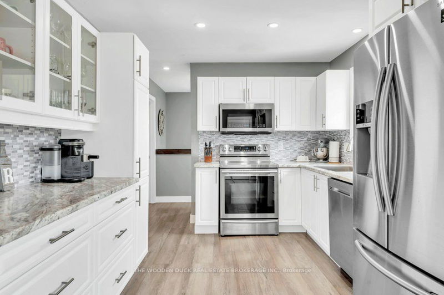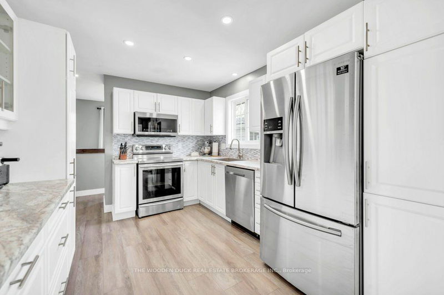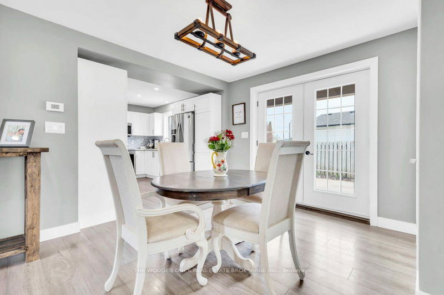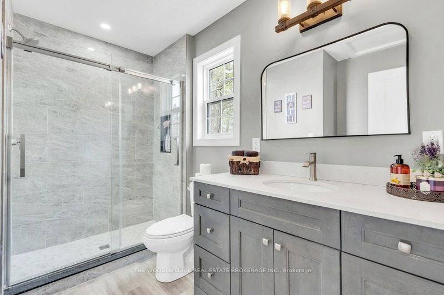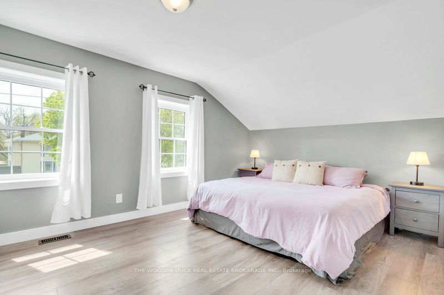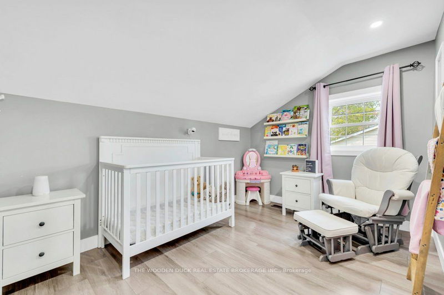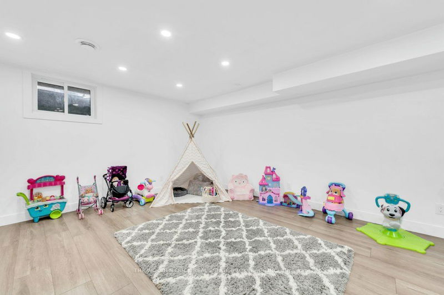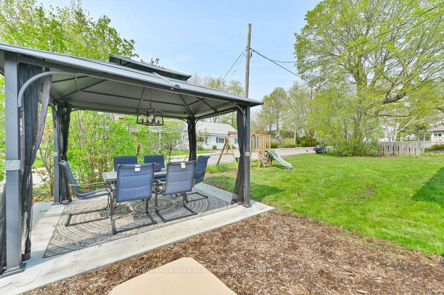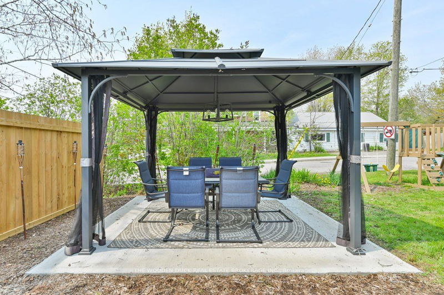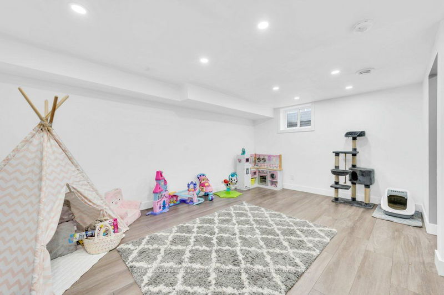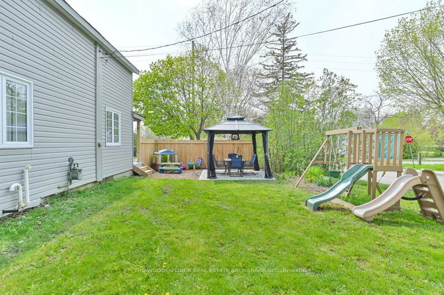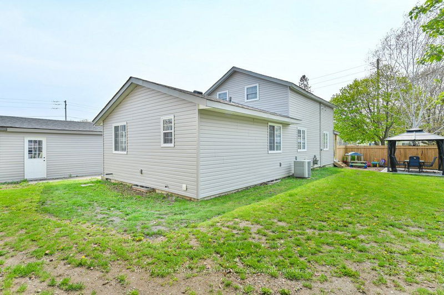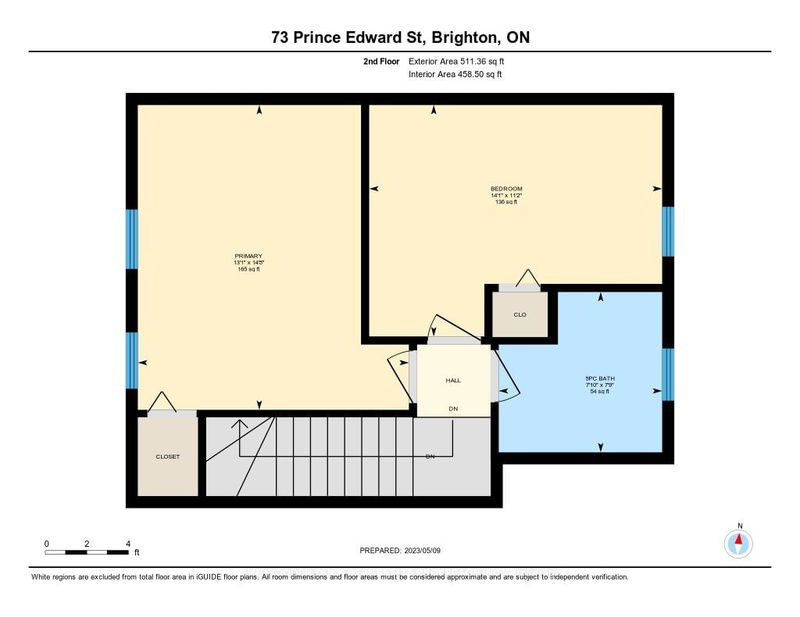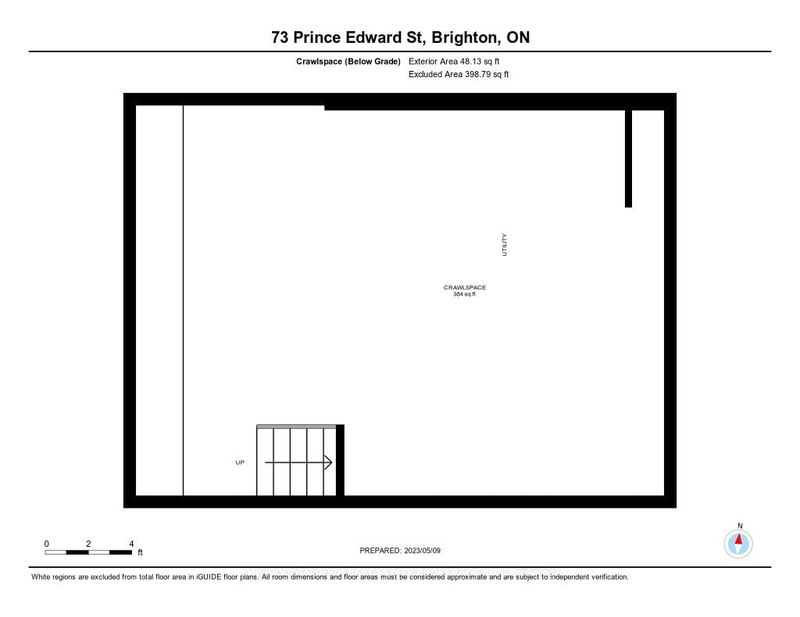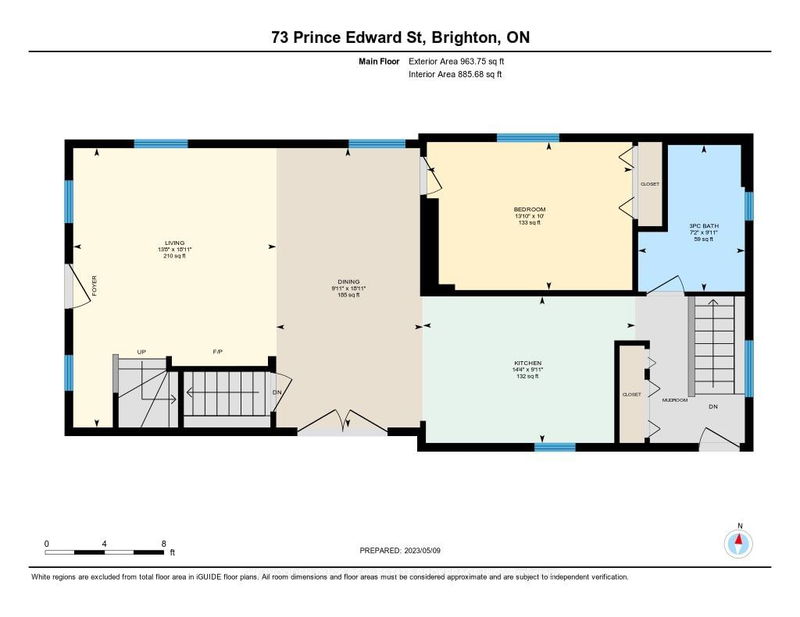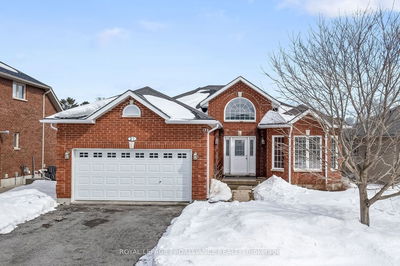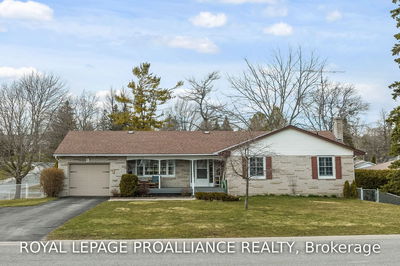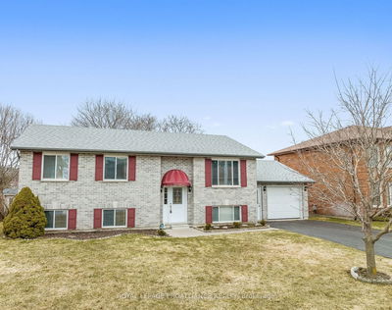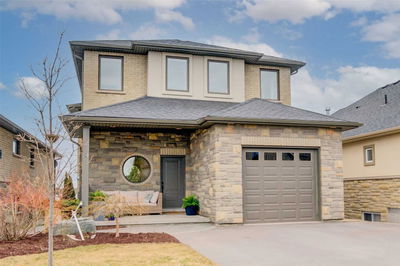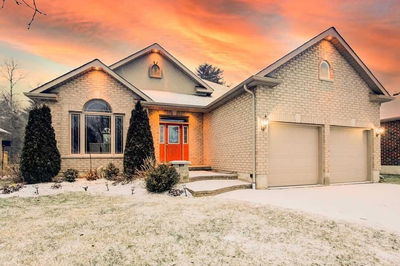Walk Into This Beautiful Storey And A Half Home And Enjoy The Main Level Open Concept Living, Dining And Kitchen Areas. The Kitchen Is Clean And Bright With White Cabinetry And S/S Appliances. Tastefully Decorated With Lots Of Natural Light Throughout The Spacious Bedroom And 3-Piece Bathroom Complete The Main Level. There Are 2 Bedrooms And A 5-Piece Bathroom Complete The Upstairs. A Single Detached Garage And Extra Parking Spaces Are Available. All Windows Were Replaced In 2019, New A/C In 2019 And Water Softener In 2022. Enjoy A Walk To All Major Amenities Such As Shopping, Restaurants And Schools Within Minutes.
Property Features
- Date Listed: Tuesday, May 09, 2023
- Virtual Tour: View Virtual Tour for 73 Prince Edward Street
- City: Brighton
- Neighborhood: Brighton
- Major Intersection: Gross Street
- Full Address: 73 Prince Edward Street, Brighton, K0K 1H0, Ontario, Canada
- Kitchen: Main
- Living Room: Main
- Family Room: Bsmt
- Listing Brokerage: The Wooden Duck Real Estate Brokerage Inc. - Disclaimer: The information contained in this listing has not been verified by The Wooden Duck Real Estate Brokerage Inc. and should be verified by the buyer.




