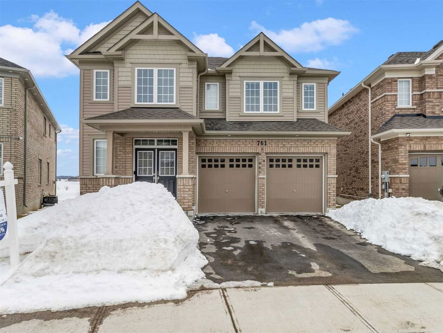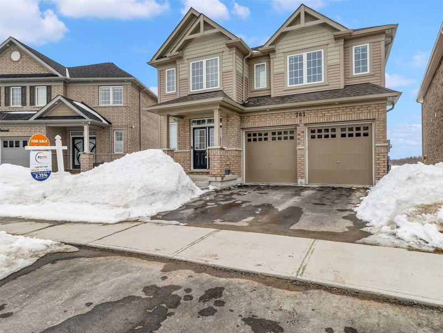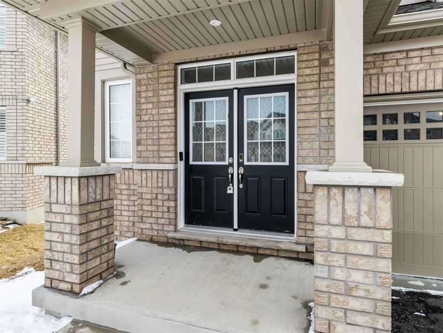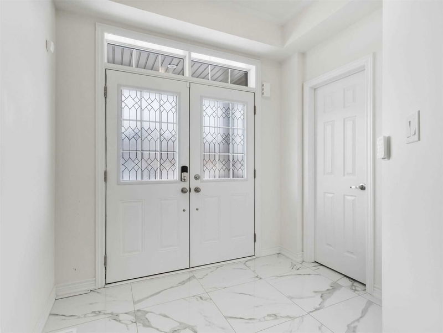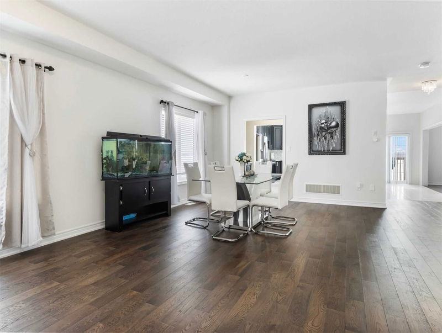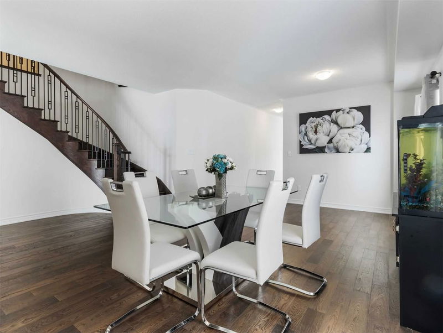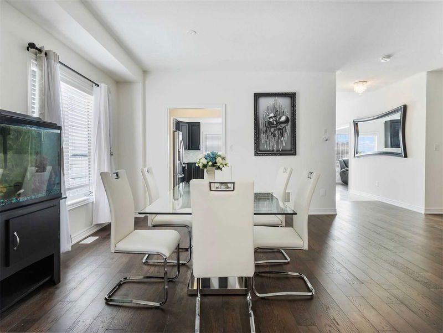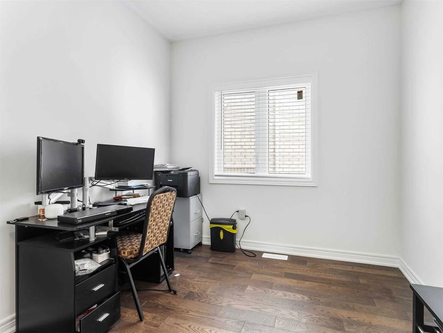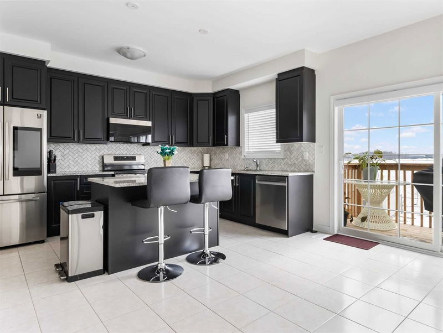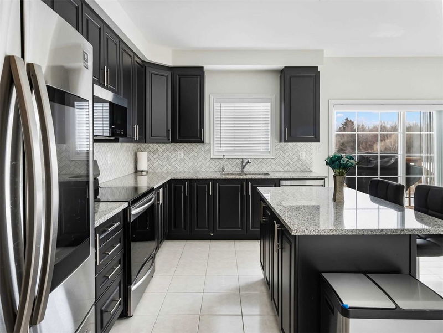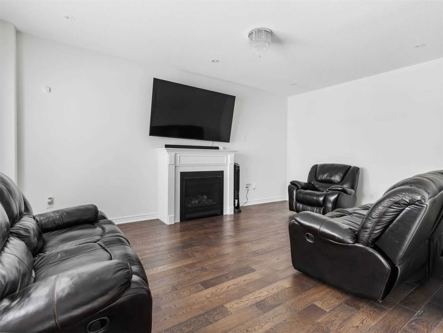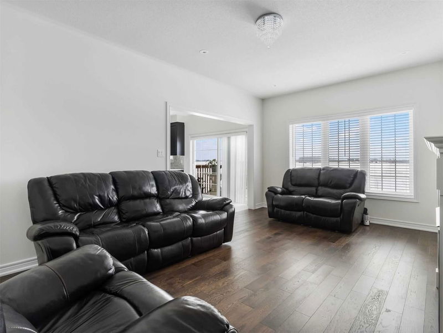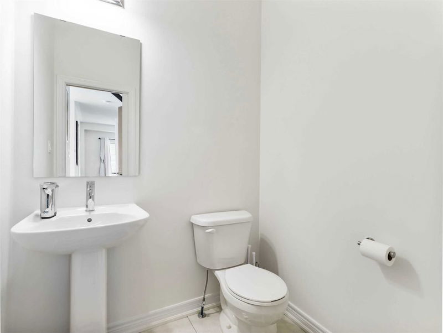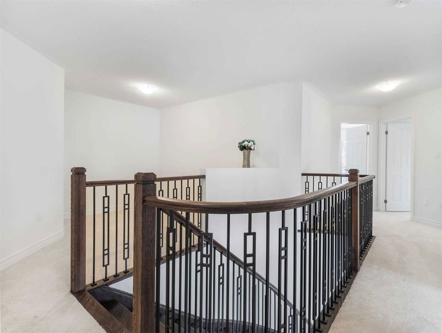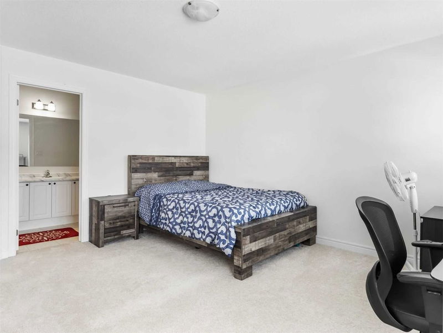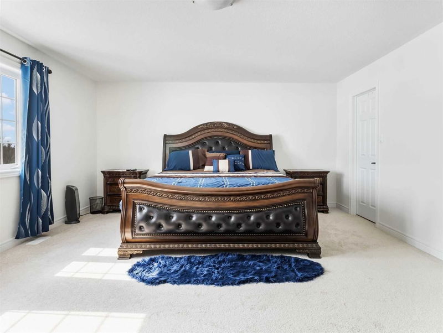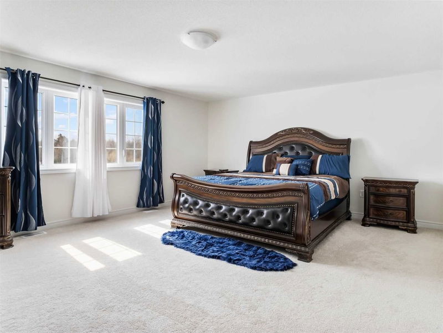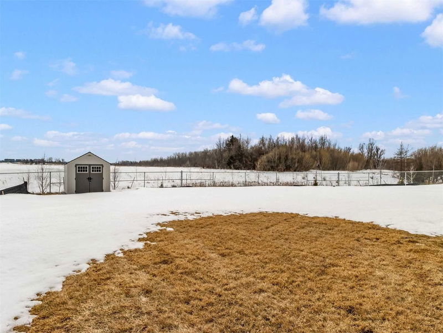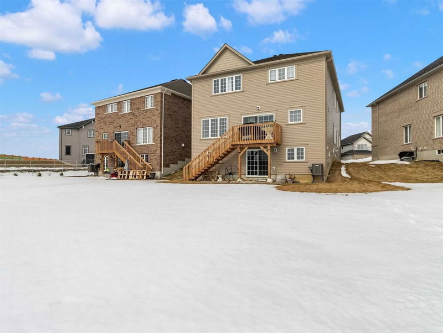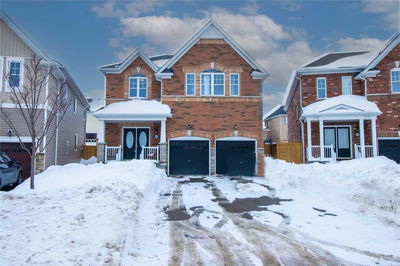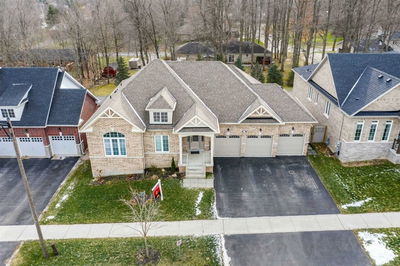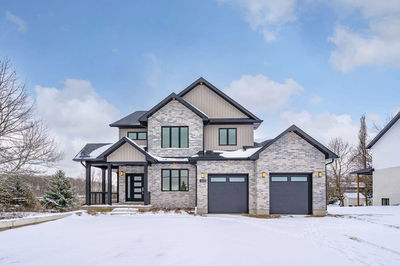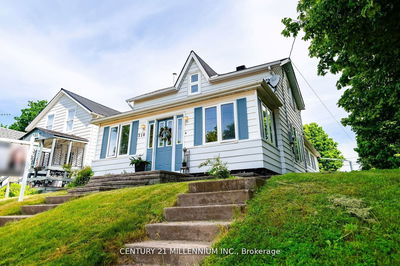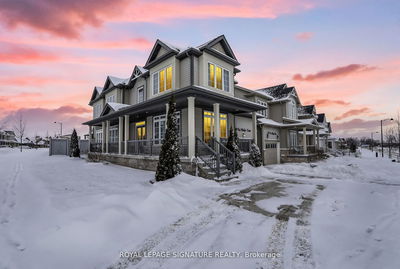This Gorgeous 3223 Sq Ft New Build (2021) Is All You Have Been Waiting For! Ibacking Onto A Ravine & Stream With Walk Out Basement On Premium Lot Built By Tribute. Large Family Home With Upgrades Galour And Look Out Deck Off The Kitchen To Enjoy Your Morning Coffee Peacefully Overlooking Nature. Walk Into This House And You Are Welcomed Into The Large Foyer With Marble Tile And A Front Office And Huge Dining Room Space. Hardwood Floors All Throughout. The Kitchen Has Large Island, Granite Countertops, Coffee Nook/Bar Area And Tons Of Cupboard Space. Plus Smart Samsung Fridge (Brand New) And All Stainless Steel Appliances. You Will Love The Cozy Family Room With Gas Fireplace. Upstairs You Have Upgraded Railing/Stairway And 4 Bedrooms Each With Walk-In Closets And 3 Ensuites. Large Primary Bedroom Has 2 Walk-In Closets, Jetted Jacuzzi Tub With Glass Shower. Basement Is Unfinished With A Walk Out With Water Softener, Water Purifier And Tankless Water Heater. Shows Like A Gem!
Property Features
- Date Listed: Wednesday, March 22, 2023
- Virtual Tour: View Virtual Tour for 761 Gilmour Crescent
- City: Shelburne
- Neighborhood: Shelburne
- Major Intersection: Barnett Drive & Gilmour Cres
- Full Address: 761 Gilmour Crescent, Shelburne, L9V 3X2, Ontario, Canada
- Kitchen: Main
- Kitchen: Main
- Family Room: Fireplace
- Listing Brokerage: Pc275 Realty Inc., Brokerage - Disclaimer: The information contained in this listing has not been verified by Pc275 Realty Inc., Brokerage and should be verified by the buyer.

