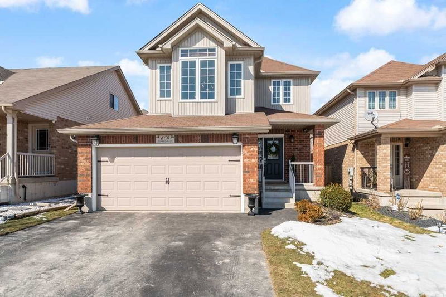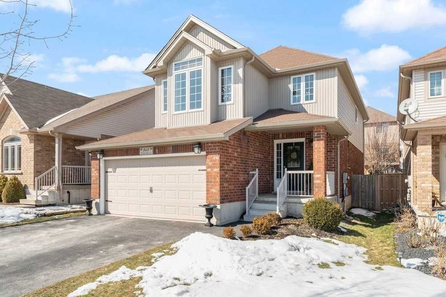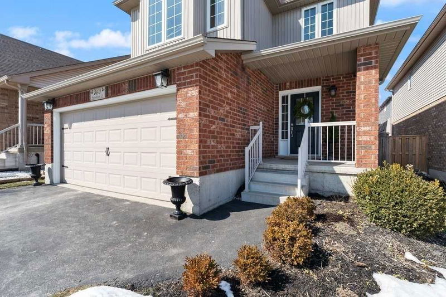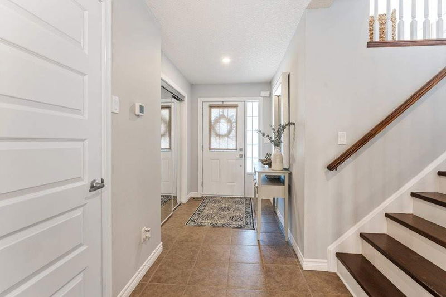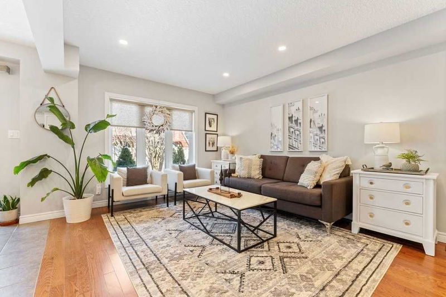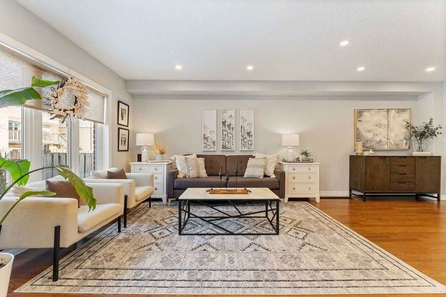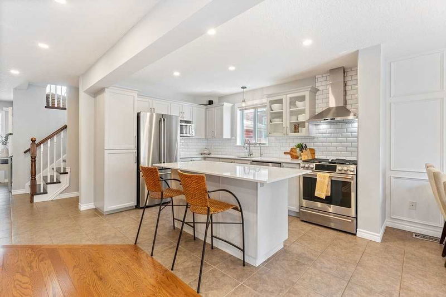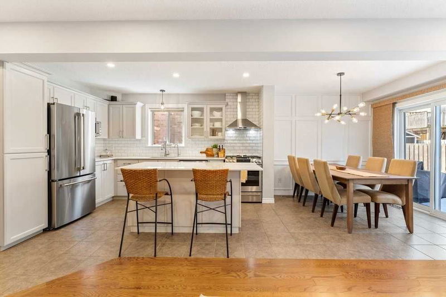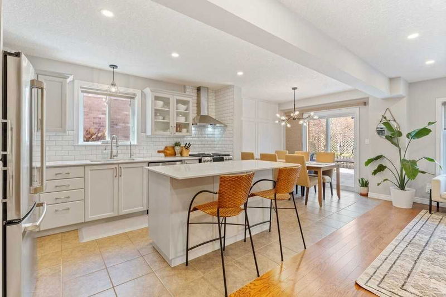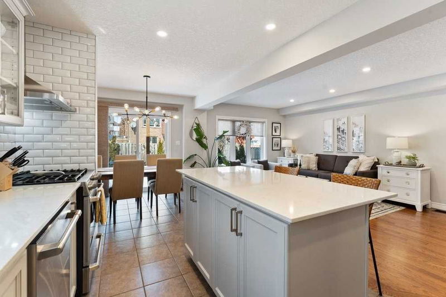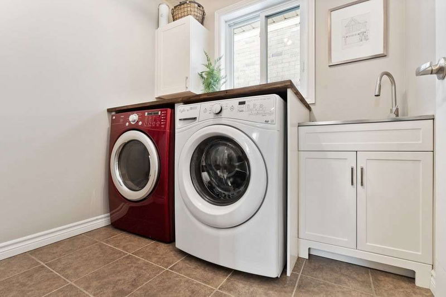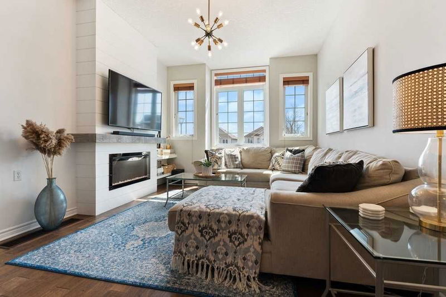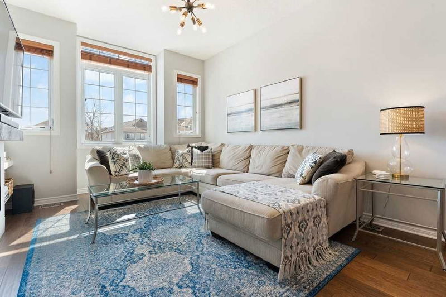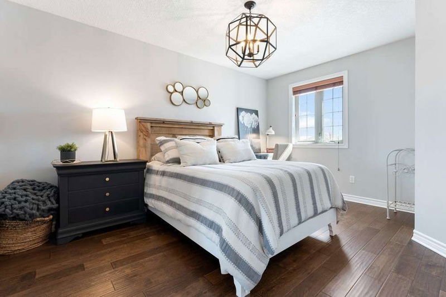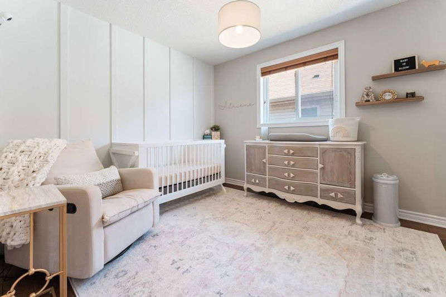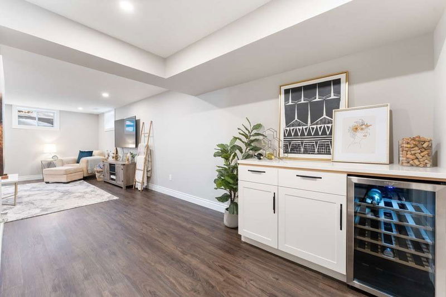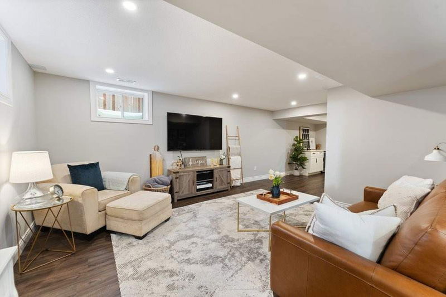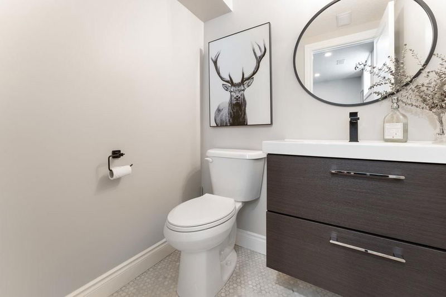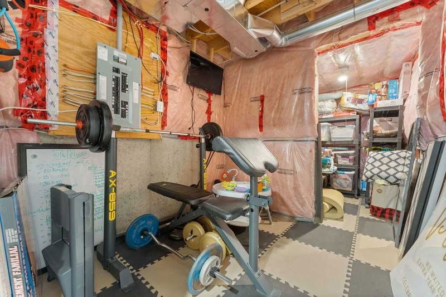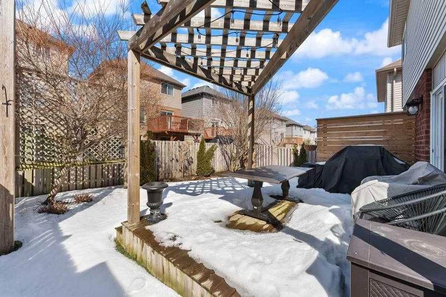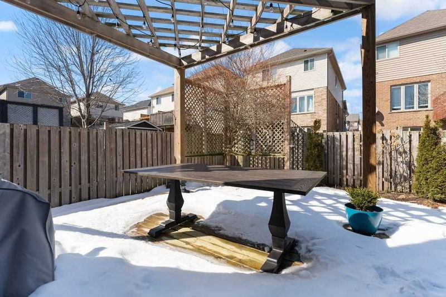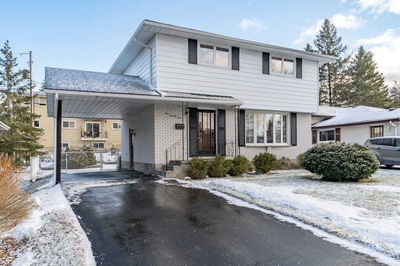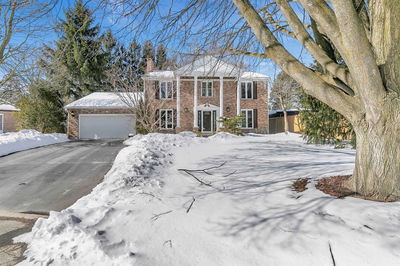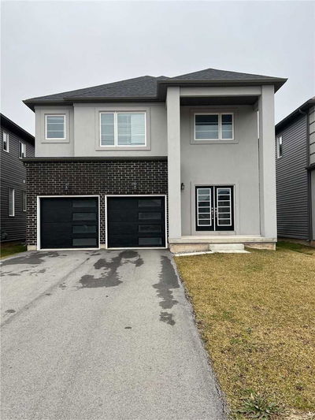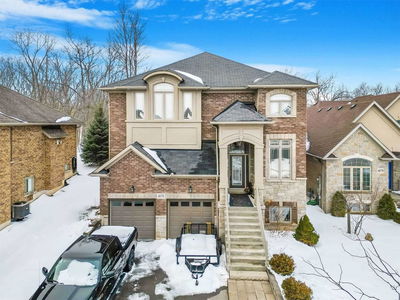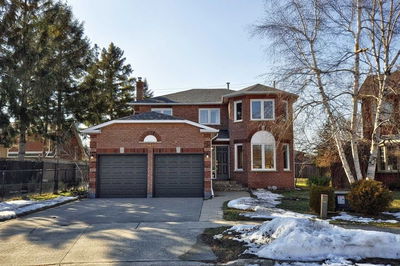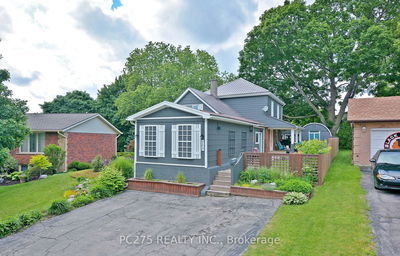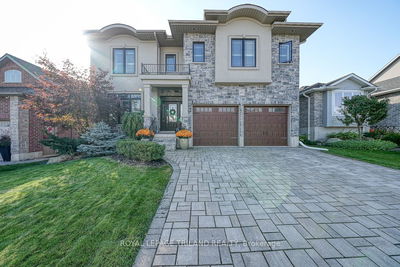Stunning 3 Bedroom/4 Bathroom Home Featuring Beautiful Finishes. The Open Concept Living Space Boasts A Kitchen With Quartz Counters, Large Island, And Ge Cafe Appliances (2022), Modern Light Fixtures And Pot Lights And Main Floor Laundry. The Loft Style Family Room On The Second Level Is A Bonus Living-Space, Featuring A Charming Ship-Lap Fireplace (2021) And 9 Foot Ceilings, And Oversized Windows. The Upper Level Is Complete With Hand-Scraped Engineered Hardwood (2019) And 4-Piece Washroom. The Primary Bedroom Offers A 4-Piece Ensuite (2022), Glass Shower And Double Vanity. The Fully Finished Basement (2020) Provides Even More Living Space And With A Dry-Bar, Quartz Counters, Wine Fridge, 2 Piece Powder Room, And Ample Storage.
Property Features
- Date Listed: Wednesday, March 22, 2023
- Virtual Tour: View Virtual Tour for 860 Frontenac Crescent
- City: Woodstock
- Major Intersection: Champlain
- Living Room: Main
- Kitchen: Main
- Family Room: 2nd
- Listing Brokerage: Royal Lepage State Realty, Brokerage - Disclaimer: The information contained in this listing has not been verified by Royal Lepage State Realty, Brokerage and should be verified by the buyer.

