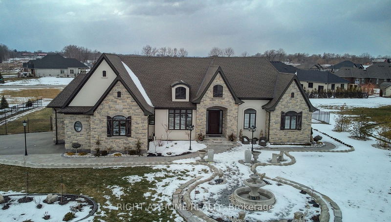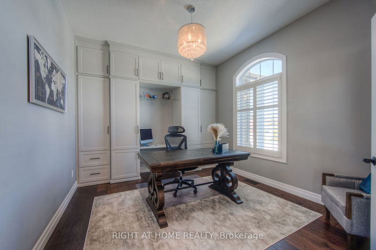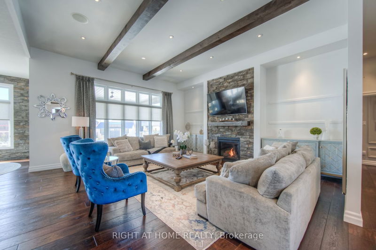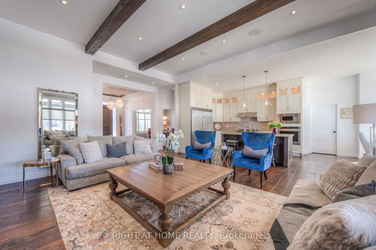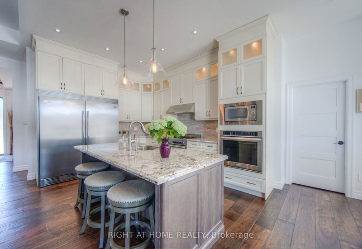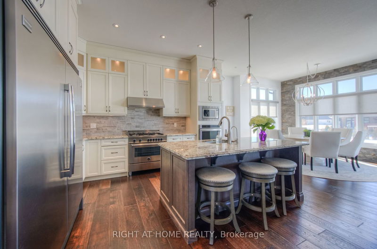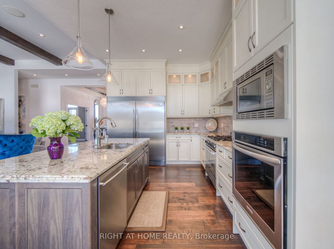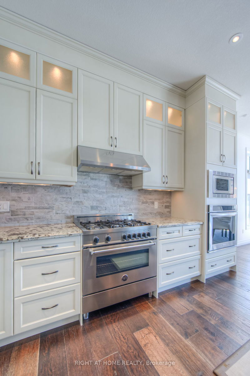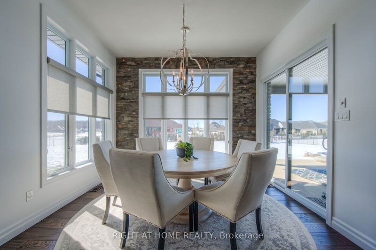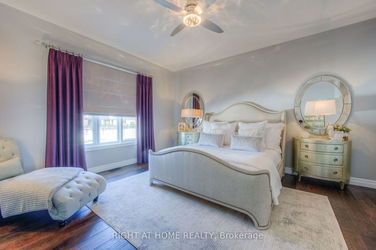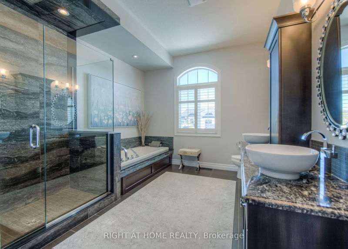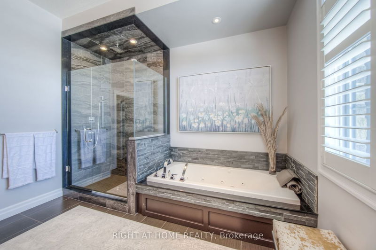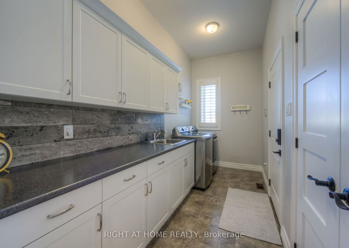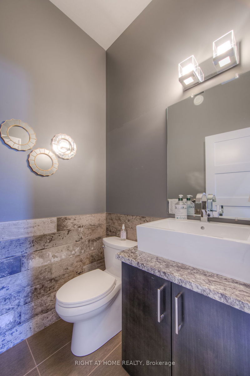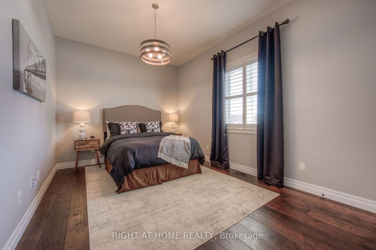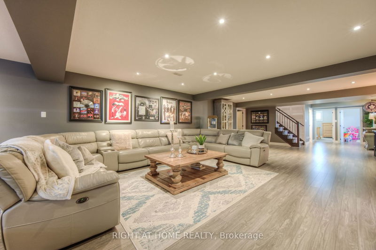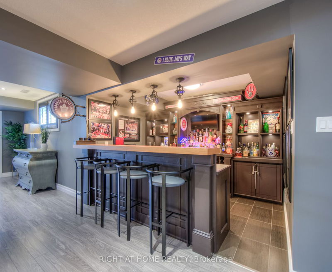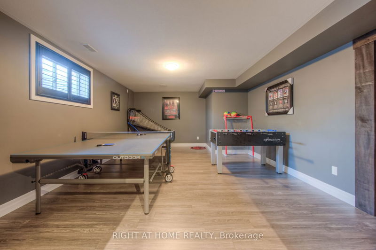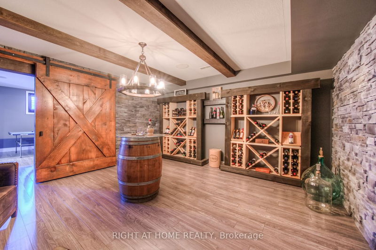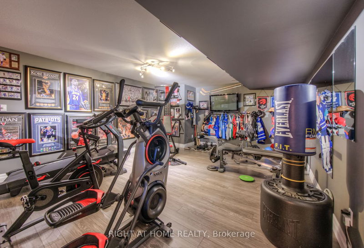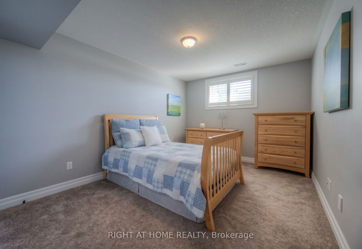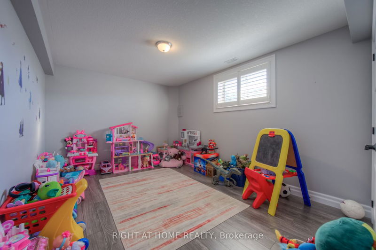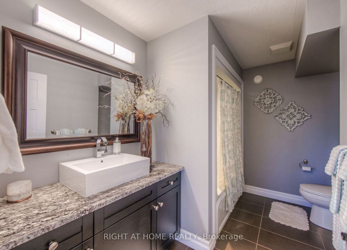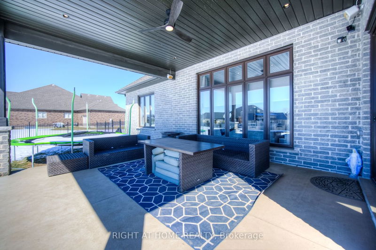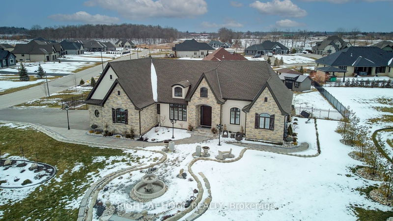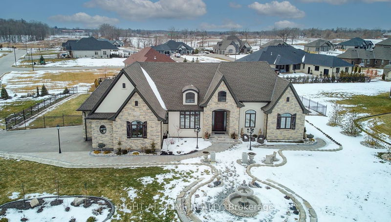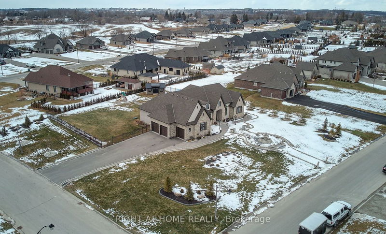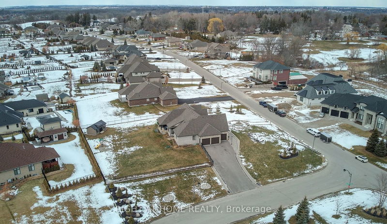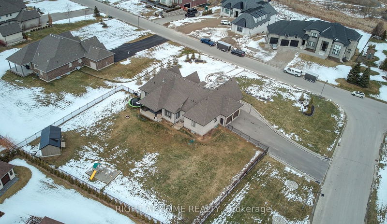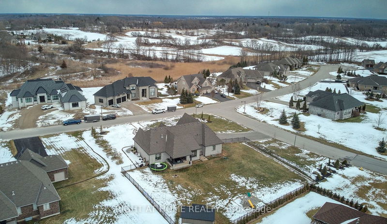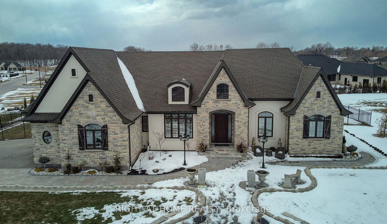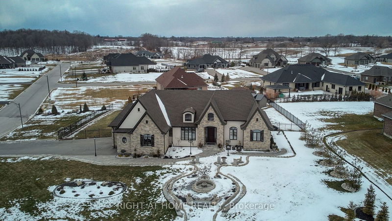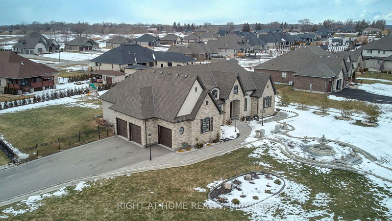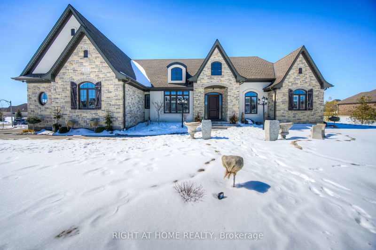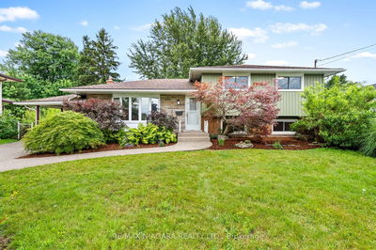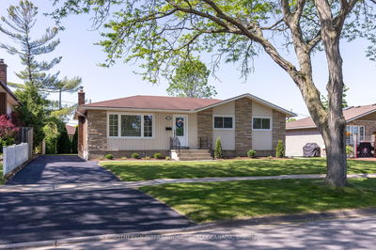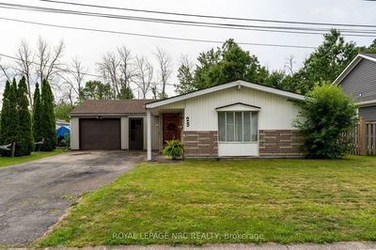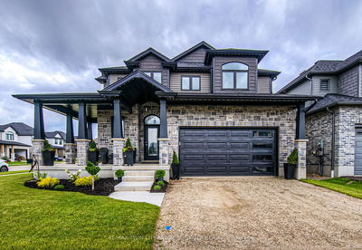Luxury Defined In This Gorgeous & Completely Renovated Executive Bungalow In Highly Sought After Valley Estates Community! Architectural Landscaping Fully Encompasses This 0.87 Acre (Largest Lot In The Development) Corner Lot Complimenting The Stunning Brick & Stone Exterior, Ample Parking To Accommodate Twelve Vehicles, Independent Hvac System Fashioning The Triple Car Garage To Be An Ideal Workshop Or Valuable Commodities Safe Haven, 12' X 20' Custom Built Shed, Private & Self-Contained Wine Cellar Boasting Exposed Beam, Cut Stone Walls & Independent Ambient Surround Sound Speakers - An Oenophile's Delight! Custom Closets Throughout, Built-In Speakers Perfect For Entertaining Family, Friends & Colleagues, Private Fitness Zone, Games Room & Full Bar, This Home Truly Has It All Boasting The Epitome Of Elegance! Meticulously Maintained & Fully Functional Open Concept Layout, Plenty Of Natural Light, Massive Windows, Oversized Bedrooms, Move-In Ready, Don't Miss Out!
Property Features
- Date Listed: Tuesday, May 16, 2023
- Virtual Tour: View Virtual Tour for 25 Westlake Boulevard
- City: Brantford
- Major Intersection: Mount Pleasant & Westlake
- Full Address: 25 Westlake Boulevard, Brantford, N3T 0E1, Ontario, Canada
- Living Room: Hardwood Floor, Pot Lights, Gas Fireplace
- Kitchen: Hardwood Floor, Granite Counter, Stainless Steel Appl
- Listing Brokerage: Right At Home Realty - Disclaimer: The information contained in this listing has not been verified by Right At Home Realty and should be verified by the buyer.

