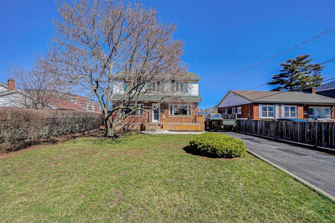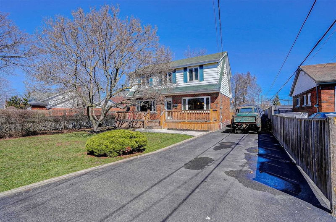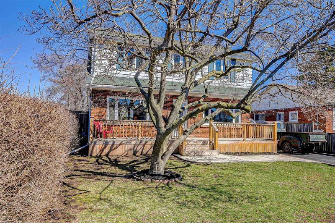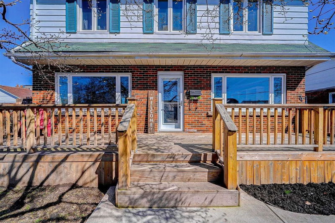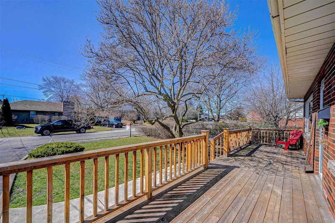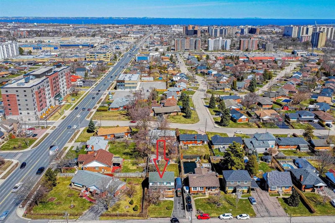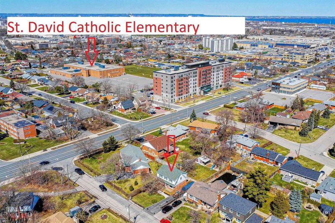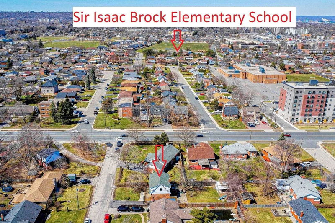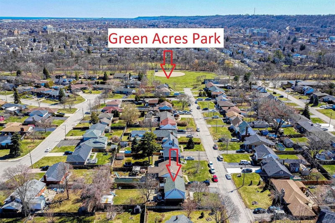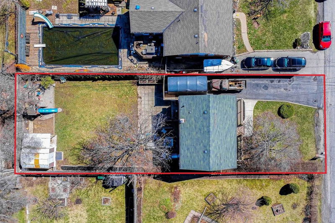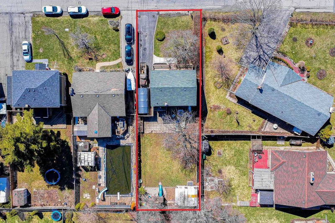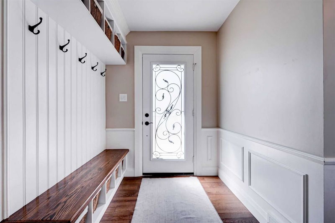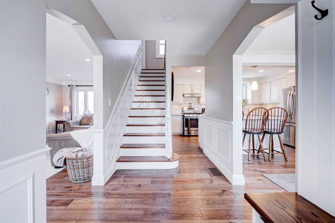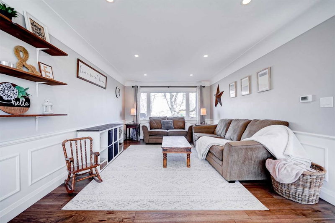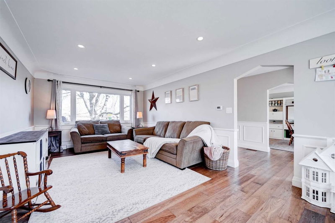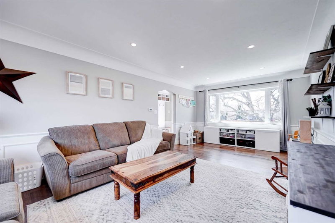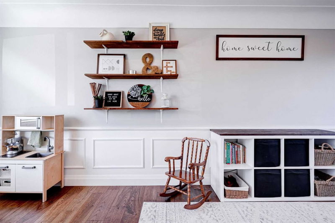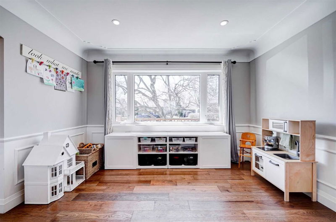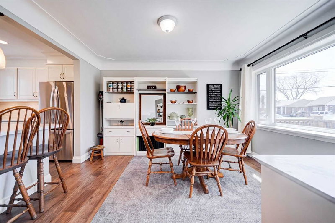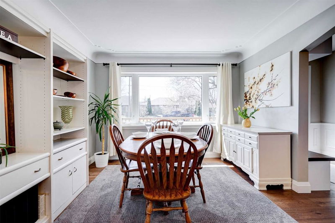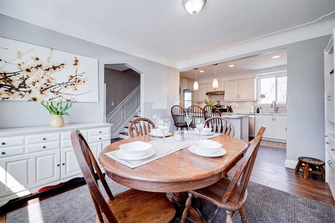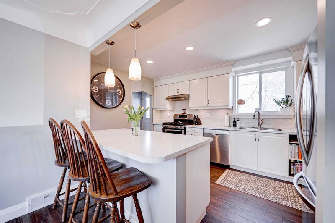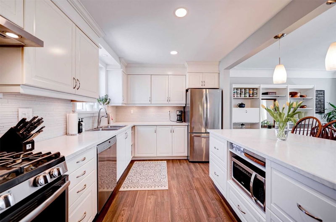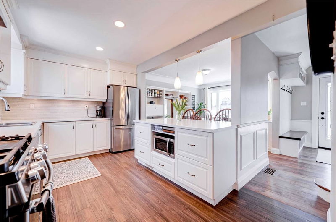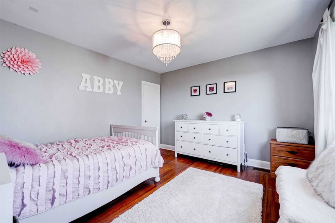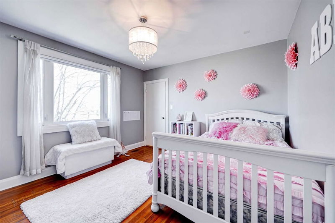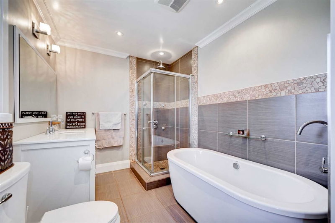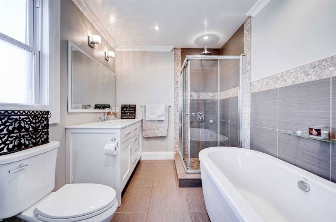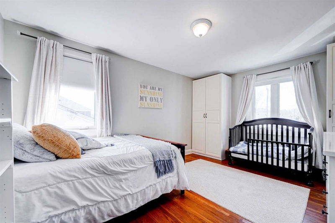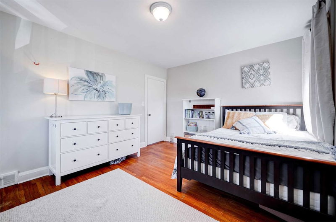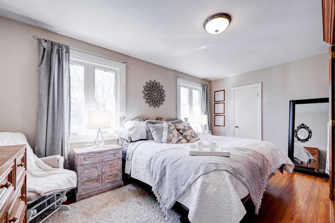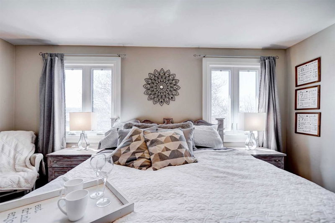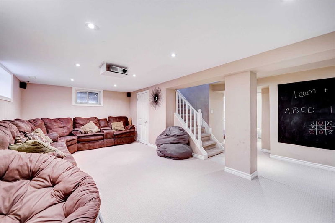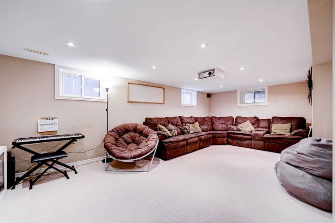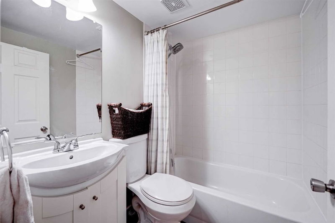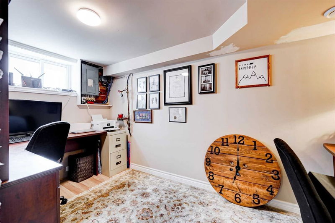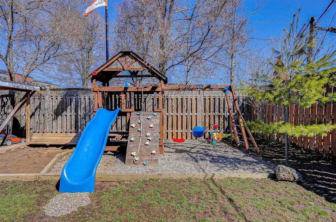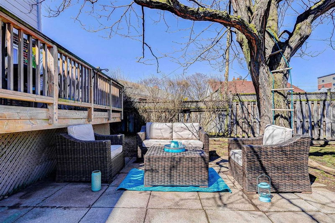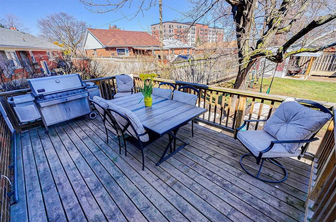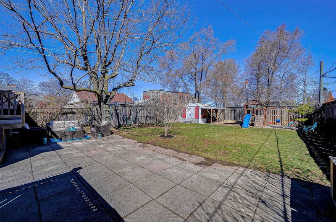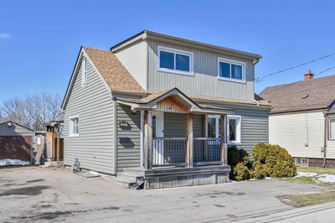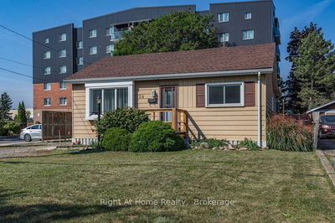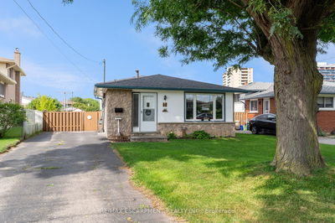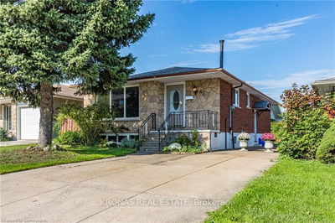You Don't Want To Miss This Beautiful Cozy Home Over 2000 Sqf Of Living Space,(1536Sqf Above + 600Sqf Below Grade. Oversized Lot (51-139)With Professionally Landscaped Pool Size Backyard. Located In Desirable Area Cul-De-Sac. So Many Upgrades In The Past 10 Years. New Engineered Hickory Hardwood Floor Through Out The Main Level. New Spa Inspired Bathrooms(2014) , Renovated Family Size Kitchen(2018)With Undermount Lights, Newer Oversized Deck(Front)(2019)And (Back)(2015).Basement Theater(2015)All Windows And Doors (2013-2017) Gas Bbq Hook Up, Backyard Fencing/Driveway Gate (2015)Pot Lights Living Room(2019).New Basement And Bathroom Electrical (2015) Spray Foam Cold Cellar (2018) New Foyer(2021)Roof 2011, Furnace & Ac 2009,Driveway Parking For 4 Vehicles, Green Acres Park/Ravine And Public Pool With Walking Path At The End Of The Street. Ideal For Families .Must See!!!
Property Features
- Date Listed: Sunday, April 02, 2023
- Virtual Tour: View Virtual Tour for 74 Glenview Drive
- City: Hamilton
- Neighborhood: Stoney Creek
- Major Intersection: Queenston/Centennial Pkwy S
- Full Address: 74 Glenview Drive, Hamilton, L8G 2L6, Ontario, Canada
- Living Room: Laminate, Large Window, O/Looks Backyard
- Kitchen: Open Concept, B/I Appliances, Centre Island
- Family Room: Combined Wi/Game, Broadloom, Open Concept
- Listing Brokerage: Re/Max Realty Specialists Inc., Brokerage - Disclaimer: The information contained in this listing has not been verified by Re/Max Realty Specialists Inc., Brokerage and should be verified by the buyer.

