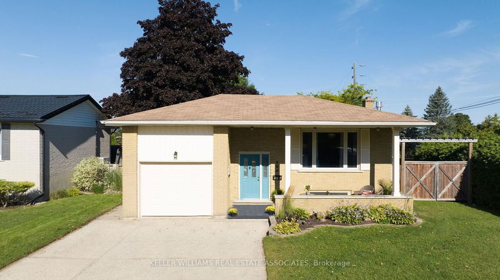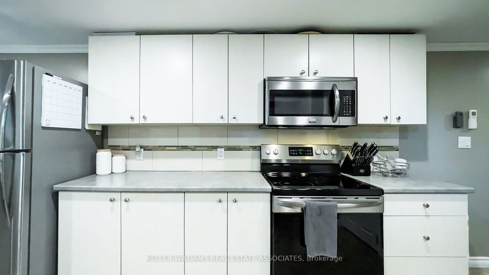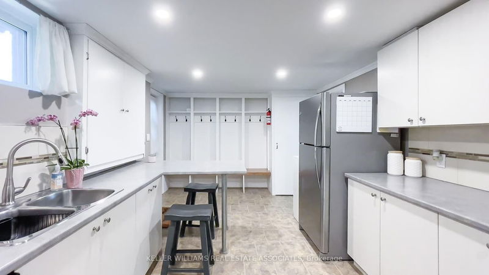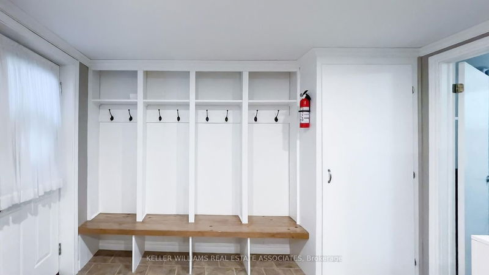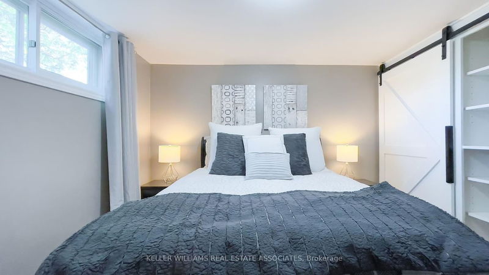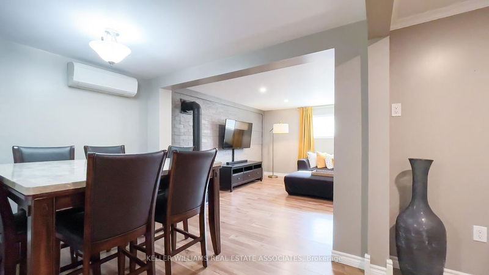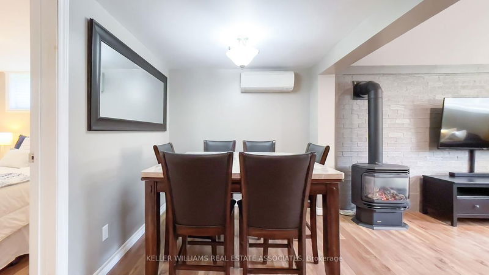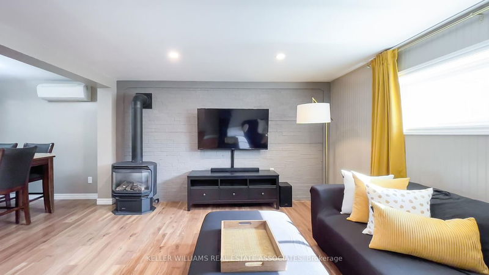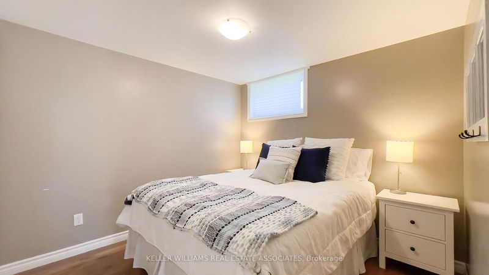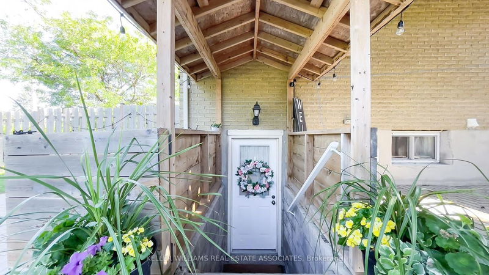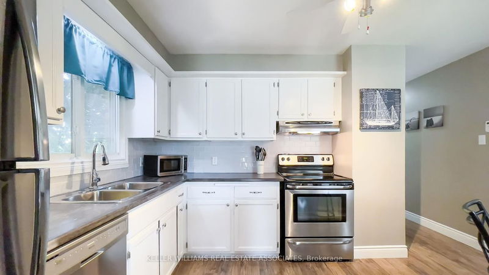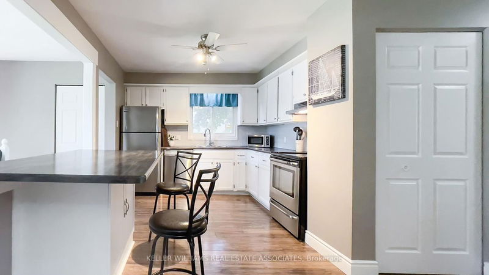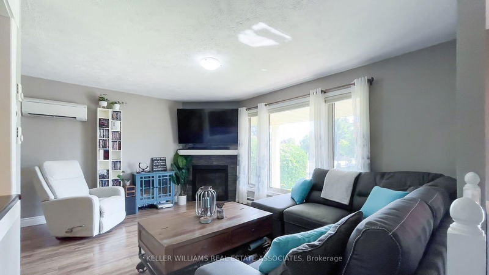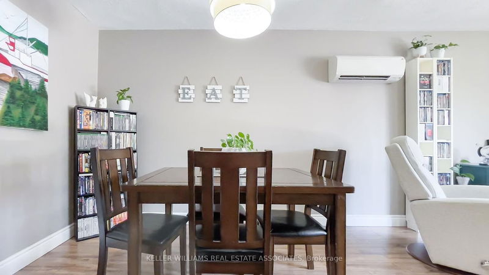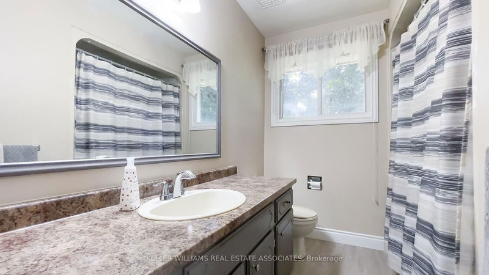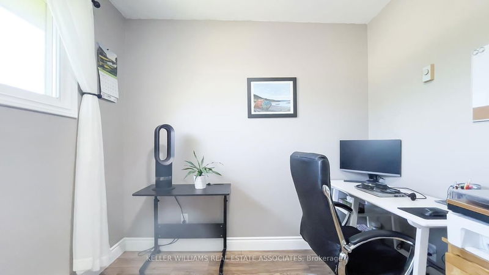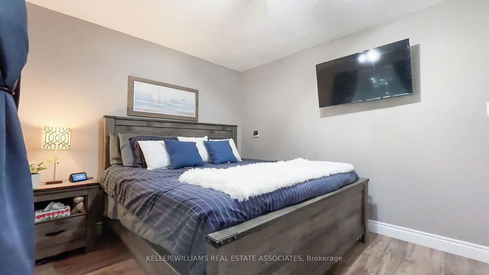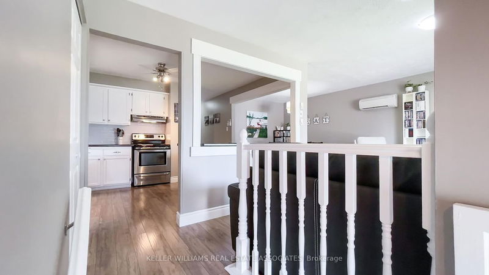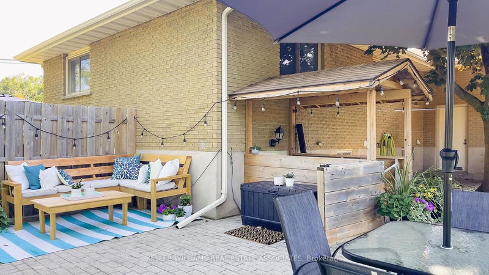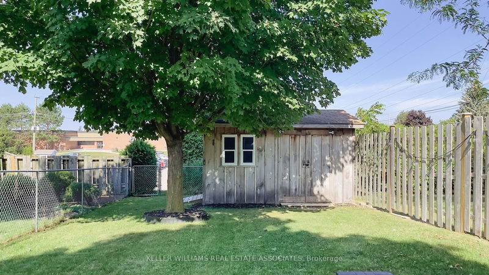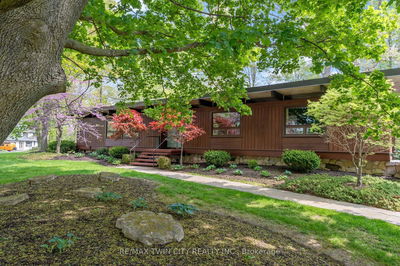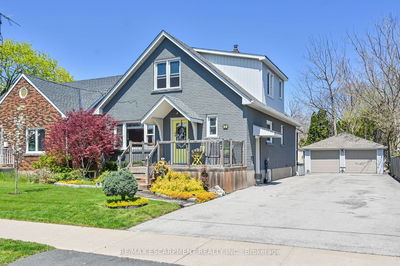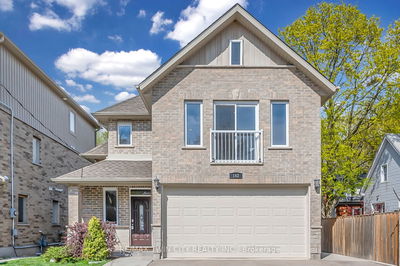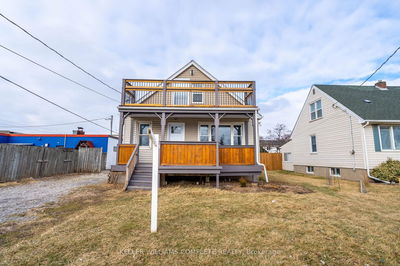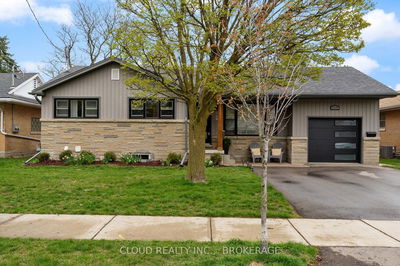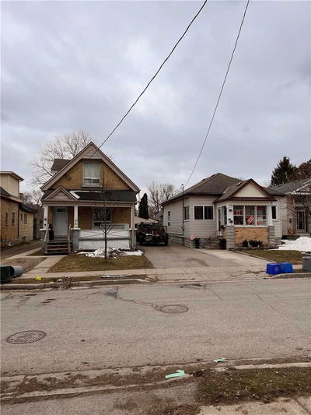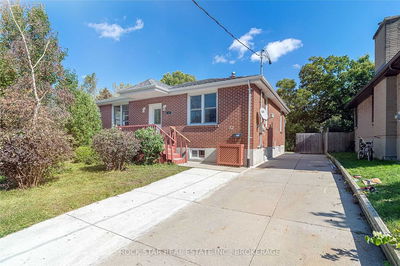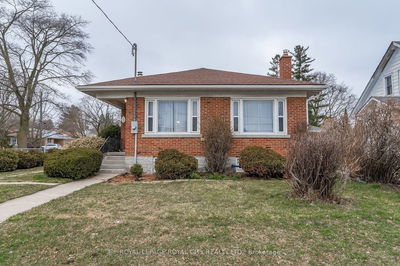Investors' Dream! This Amazing Duplex Has To Be Seen To Be Believed! It's A Turnkey, Revenue Generating Investment With Aaa Tenants At Market Rent! The Entire Home Was Impeccably Renovated In 2018. No Details Were Overlooked And Finishes Are Modern And Simple. The Main Floor Unit Has 3 Generous Bedrooms, One 4-Piece Washroom And Ensuite Laundry. The Kitchen Is Roomy With A Large Island And Open To The Dining Room. Family Room Is Overflowing With Natural Light From The Large Window, Cozy With A Built In Gas Fireplace. The Lower Unit Has 2 Large Bedrooms, One 3-Piece Washroom (Updated In 2022), Ensuite Laundry, Generous Family Room, Dining Room, Modern Kitchen. Each Unit Has It's Own Large, Private, Fenced Backyard... Plenty Of Room For Kids Or Pets To Play Safely! New Leases For Both Units Started Dec 1, 2022. Total Monthly Revenue Of $3900. Please Note That Tenants And Leases Must Transfer With Sale. No Vacant Possession.
Property Features
- Date Listed: Friday, May 19, 2023
- Virtual Tour: View Virtual Tour for 608 Thede Drive
- City: Saugeen Shores
- Major Intersection: Gustavus And Thede
- Full Address: 608 Thede Drive, Saugeen Shores, N0H 2C4, Ontario, Canada
- Kitchen: Upper
- Living Room: Laminate
- Kitchen: Lower
- Living Room: Lower
- Listing Brokerage: Keller Williams Real Estate Associates - Disclaimer: The information contained in this listing has not been verified by Keller Williams Real Estate Associates and should be verified by the buyer.

