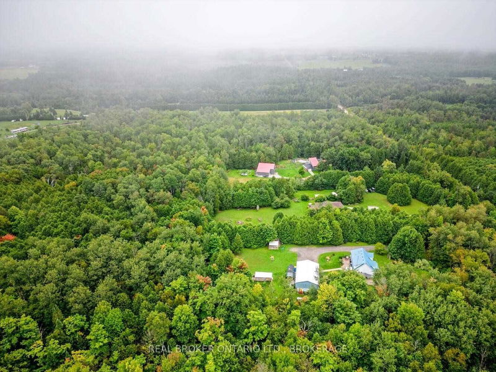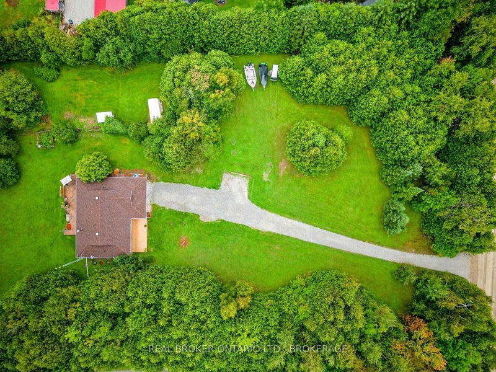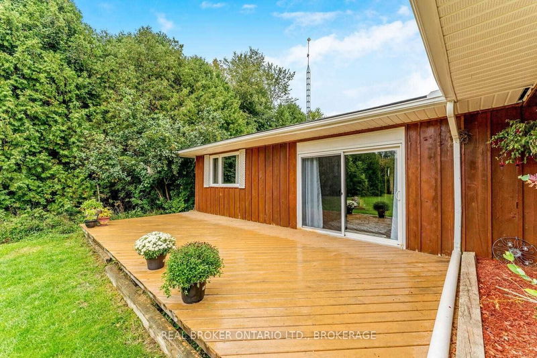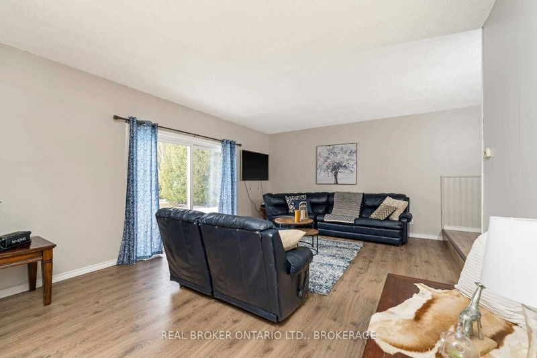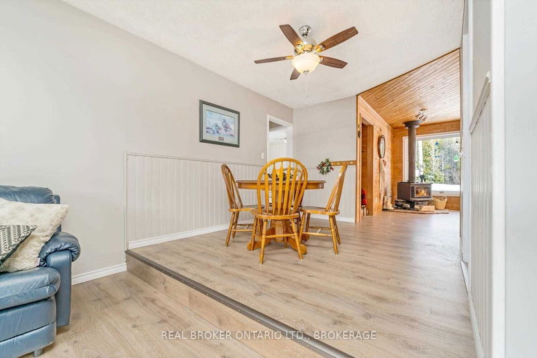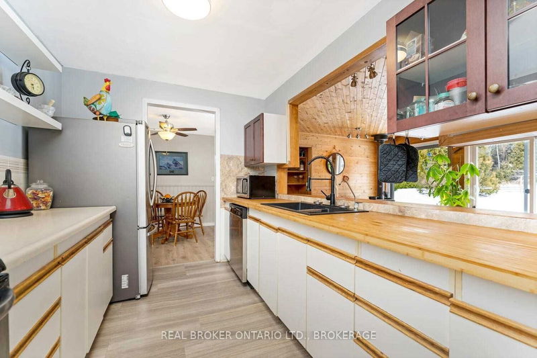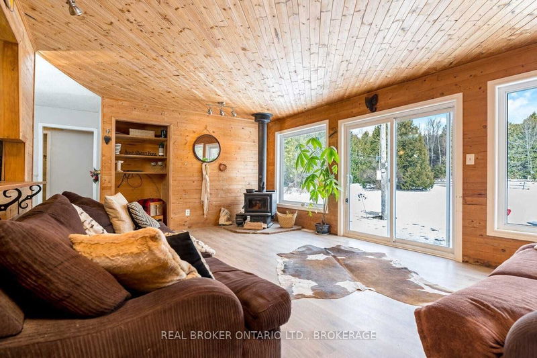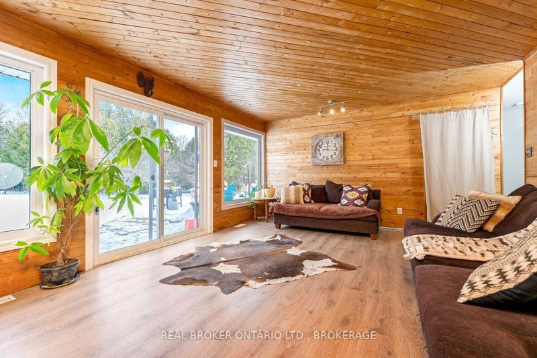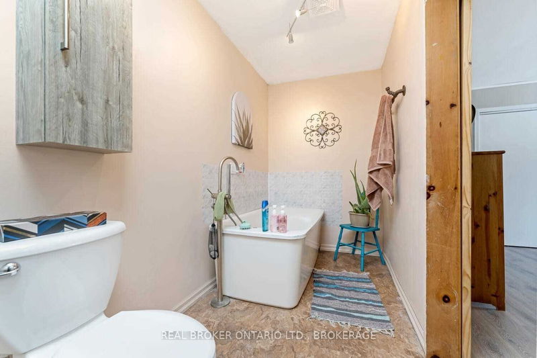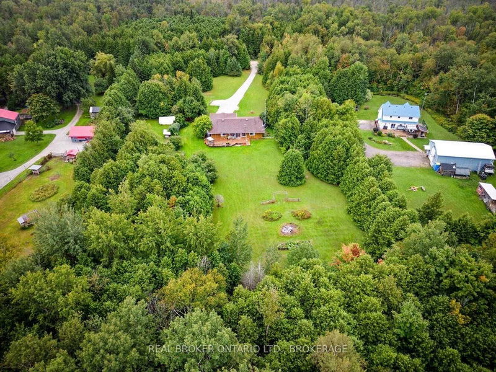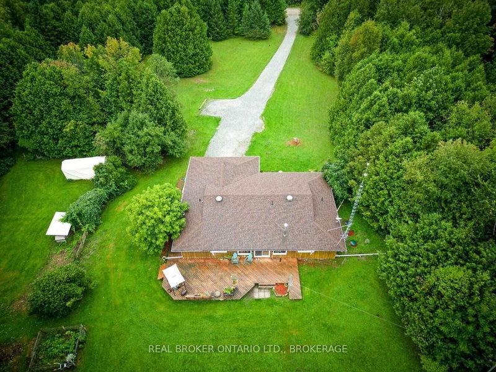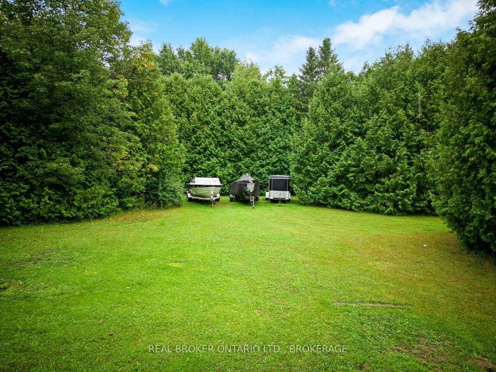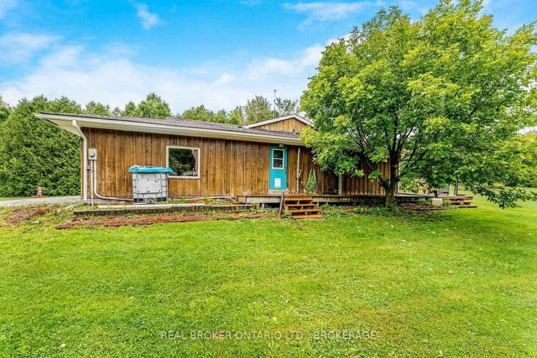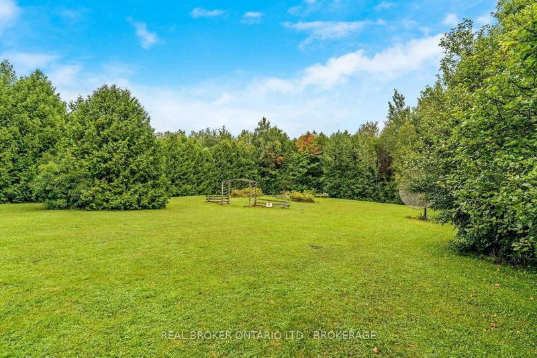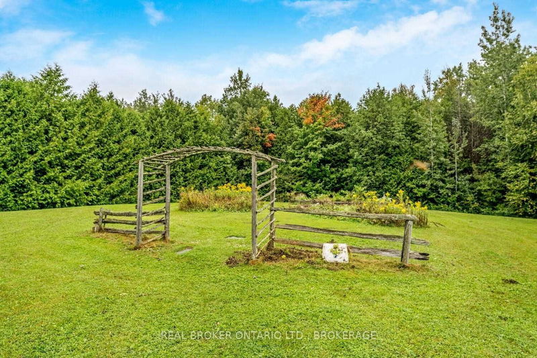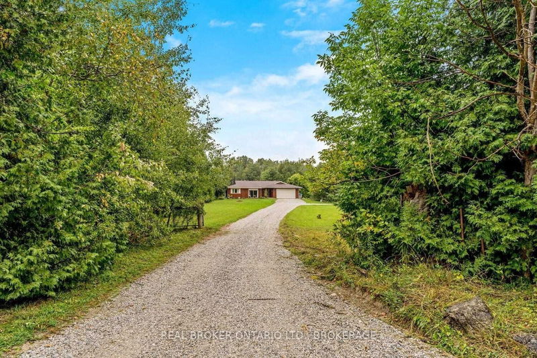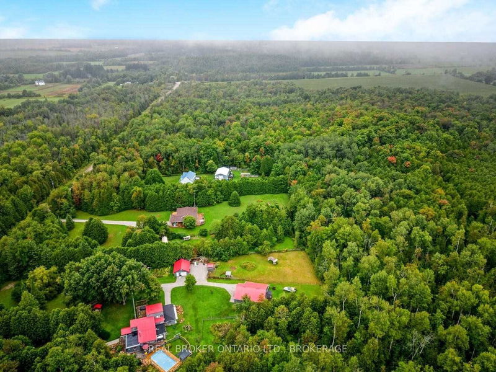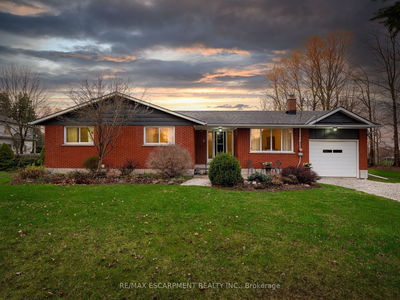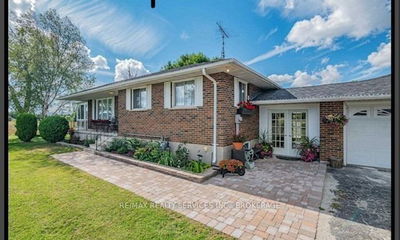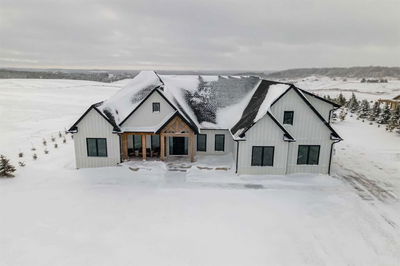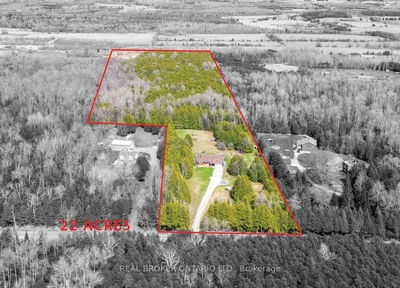Experience Serene Living In This Picturesque Countryside Property, Spanning Across 22 Acres Of Lush Greenery. As You Make Your Way Down The Long Driveway, You'll Be Greeted By A Freshly Painted Bungalow That Boasts An Open Concept Design, Complete With New Flooring And Ample Natural Light. The Family Room Features A Walkout To A Spacious Front Deck Where You Can Soak In The Tranquil Views. The Galley Style Kitchen Overlooks The Cozy Living Room With A Wood Stove And Another Walkout To The Backyard Deck. The Main Floor Laundry Is Conveniently Located And Offers Ample Storage Space, With Side Door Access And Entry To The Garage. The Primary Bedroom Is Generously Sized And Includes A Private Ensuite Bathroom, While Two Additional Bedrooms Complete The Home.
Property Features
- Date Listed: Tuesday, April 18, 2023
- Virtual Tour: View Virtual Tour for 6135 Second Line
- City: Erin
- Neighborhood: Rural Erin
- Major Intersection: South Of Erin-Garafraxa Twnln
- Full Address: 6135 Second Line, Erin, L0N 1N0, Ontario, Canada
- Living Room: Laminate, W/O To Deck, Window
- Kitchen: Pass Through, Galley Kitchen, O/Looks Living
- Family Room: Laminate, W/O To Deck, Wood Stove
- Listing Brokerage: Real Broker Ontario Ltd., Brokerage - Disclaimer: The information contained in this listing has not been verified by Real Broker Ontario Ltd., Brokerage and should be verified by the buyer.



