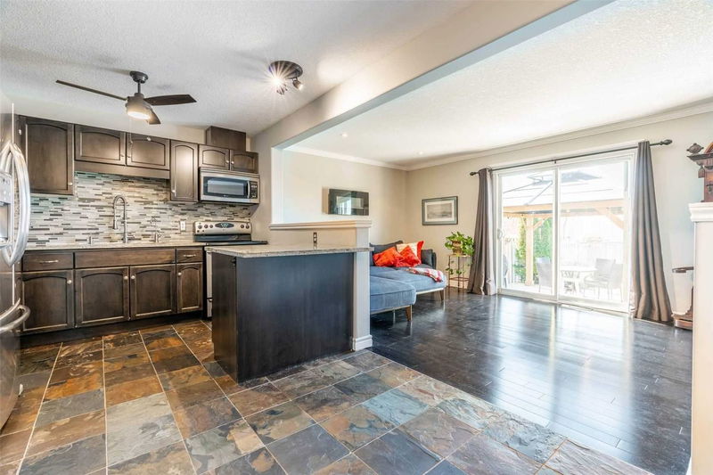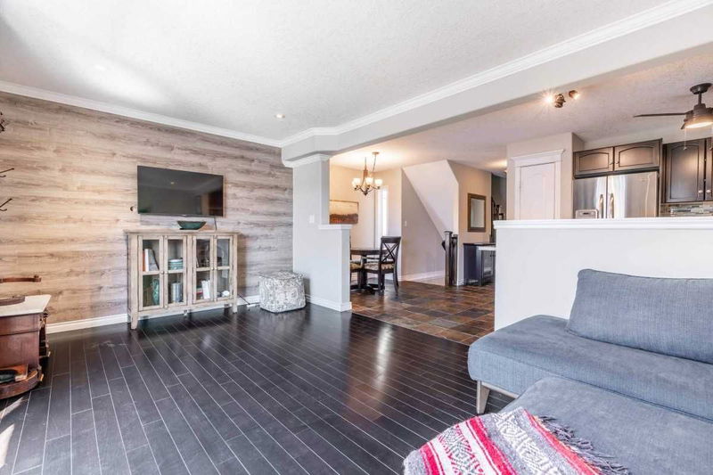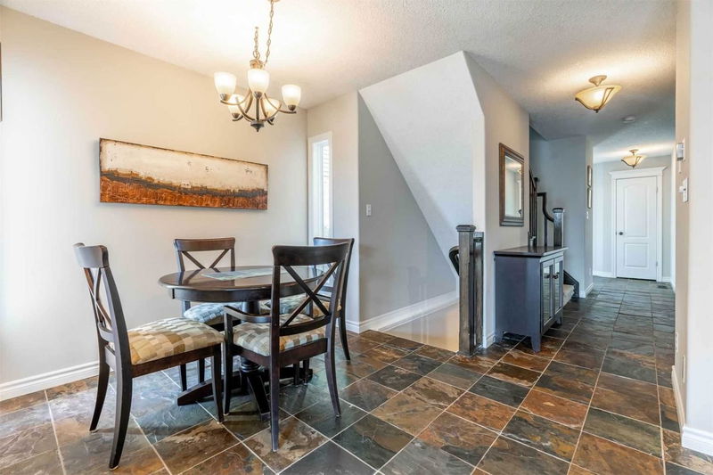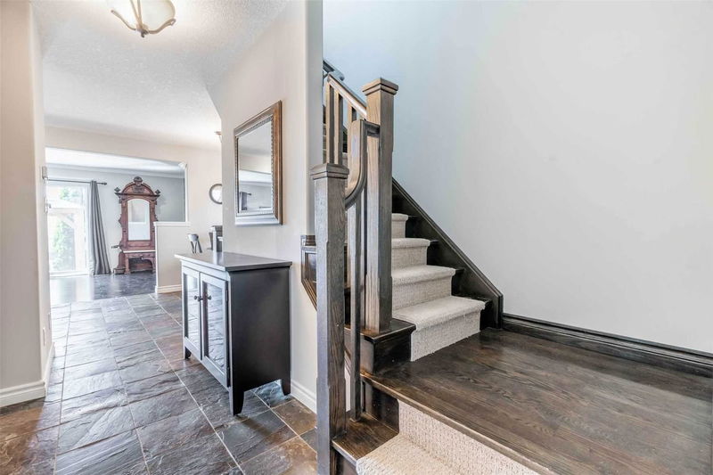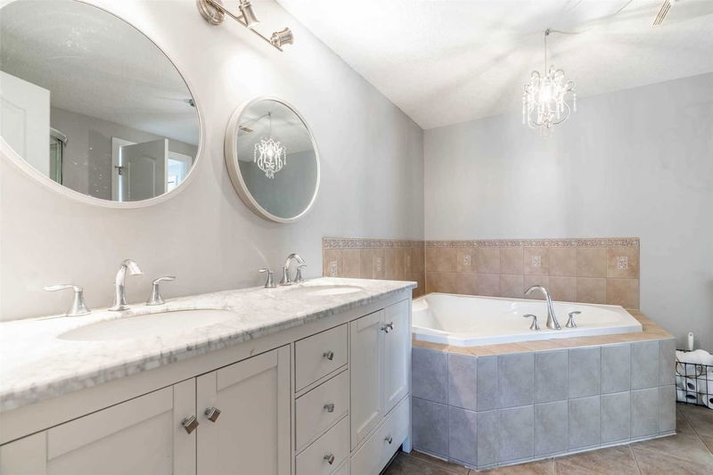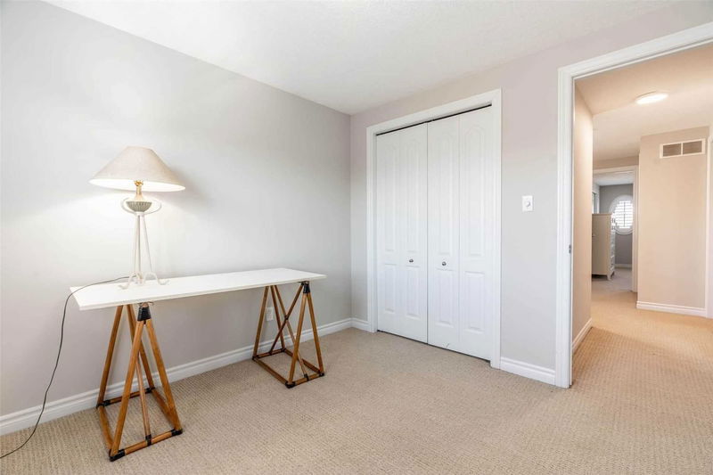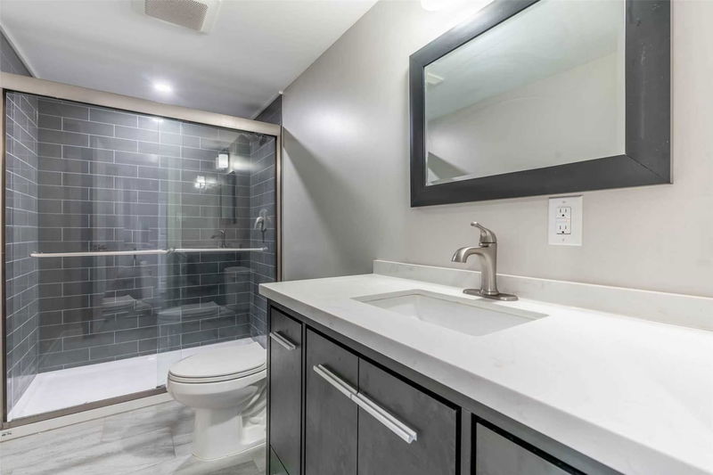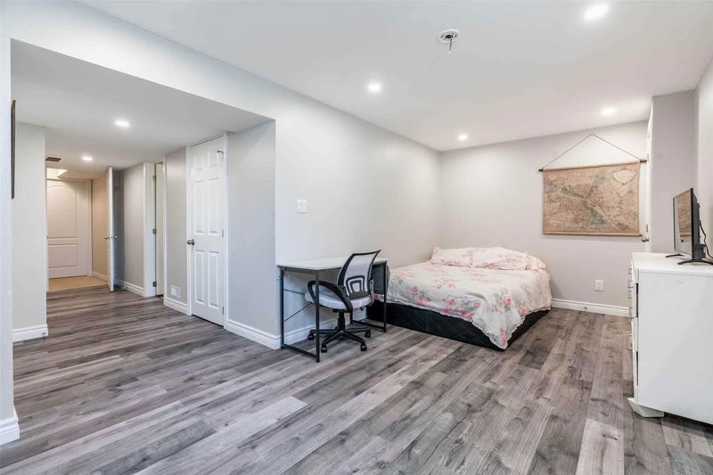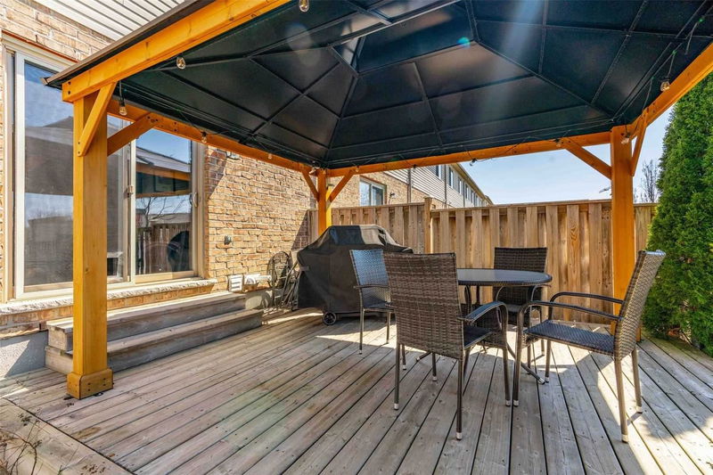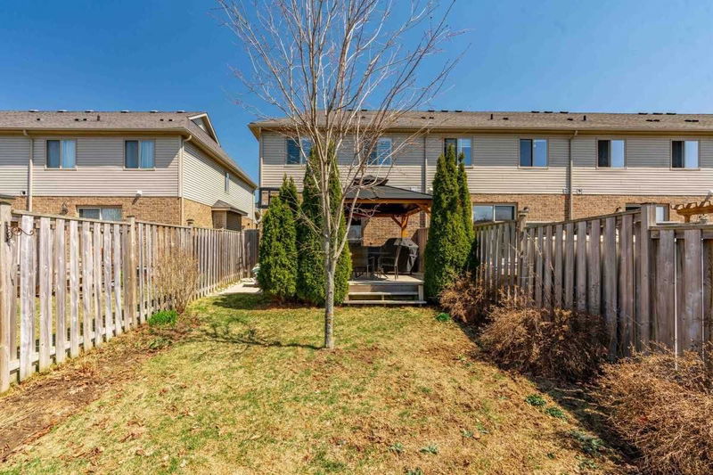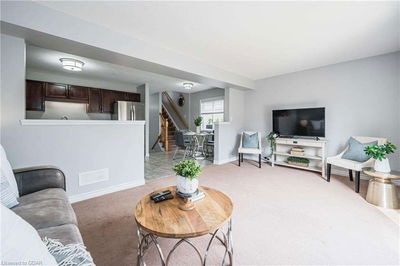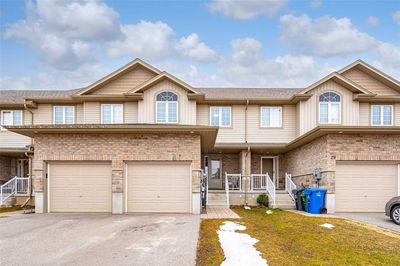This Stunning Freehold End-Unit Townhome Is Perfect For Any Young Family Or First-Time Homebuyer! Play All Day Across The Street At Morningcrest Park, Or Relax In Your Quiet Backyard Overlooking Greenspace With No Rear Neighbors. Upon Entering 308 Severn, The Dark Slate Tile And Hardwood Floors Guide Your Eyes Straight Through To The Backyard. The Kitchen Features Granite Countertops, Espresso-Colored Cabinetry, Tile Backsplash, And High End Ss Appliances. Step Out And Enjoy The Sunset On Your Charming Deck Under The New Pergola. The Gas Bbq Line And Exquisite Low-Maintenance Landscaping Ensure A Stress-Free Summer. The 2nd Flr Includes A Spacious Primary Bedroom With A Walk-In Closet And Privilege-Ensuite. This Level Is Complete With 2nd Floor Laundry And Two More Large Bedrooms. The Renovated Lower Level Boasts A 4Pc Washroom, Large Windows And Modern Finishes. Bonuses Incl New Driveway In 2022 And Tankless On-Demand Water Heater. Quick Access To 401, Offers Anytime!
Property Features
- Date Listed: Monday, April 17, 2023
- Virtual Tour: View Virtual Tour for 308 Severn Drive
- City: Guelph
- Neighborhood: Grange Hill East
- Full Address: 308 Severn Drive, Guelph, N1E 0E9, Ontario, Canada
- Kitchen: Main
- Living Room: Main
- Listing Brokerage: Trilliumwest Real Estate, Brokerage - Disclaimer: The information contained in this listing has not been verified by Trilliumwest Real Estate, Brokerage and should be verified by the buyer.







