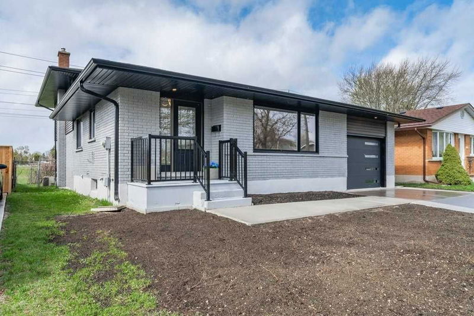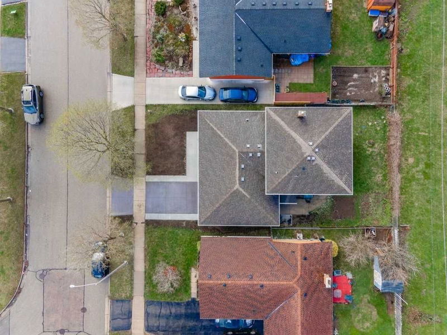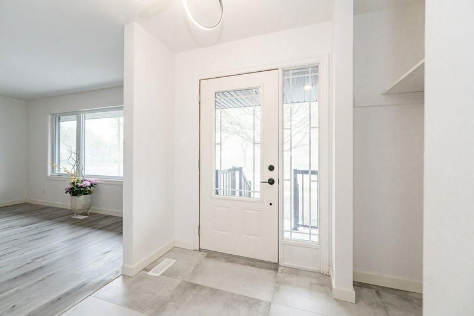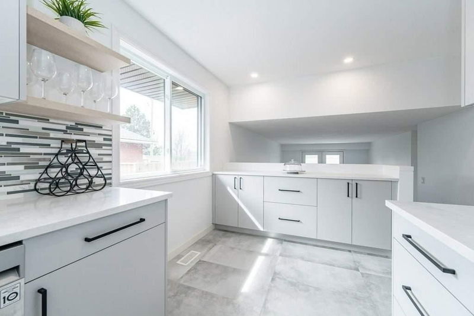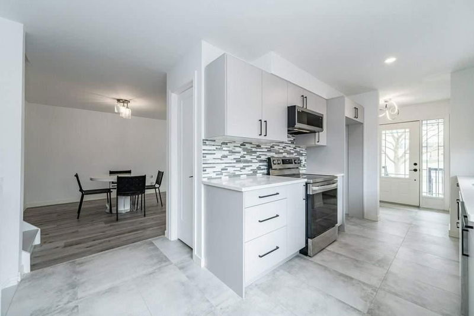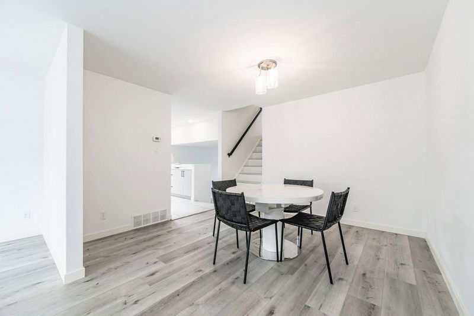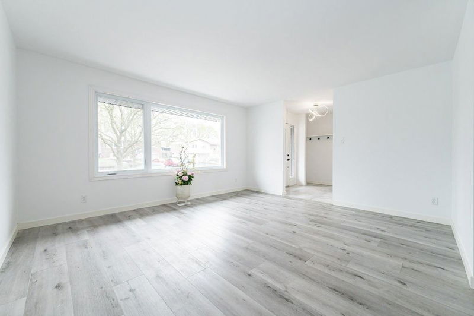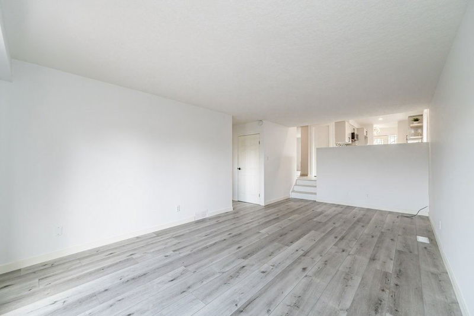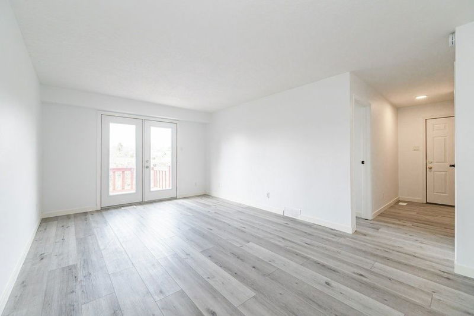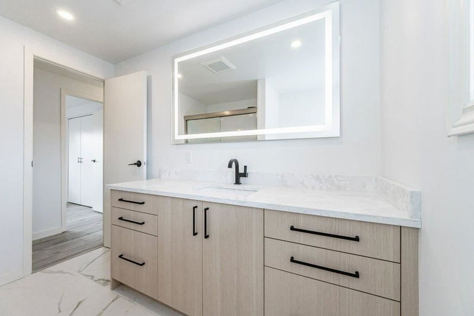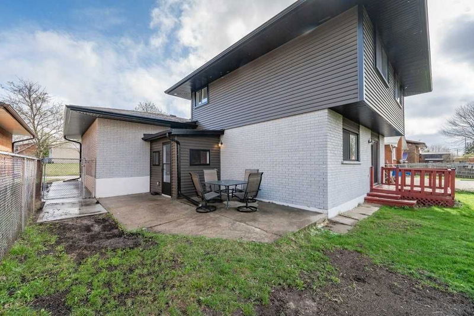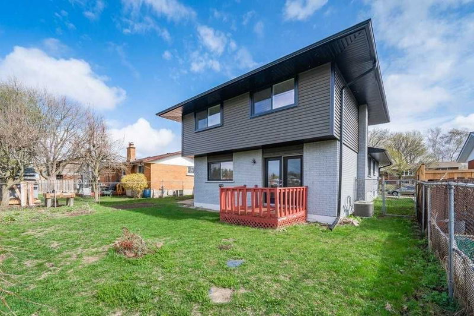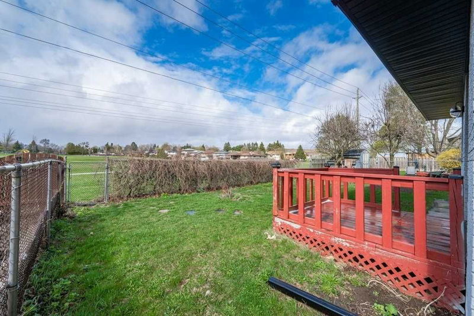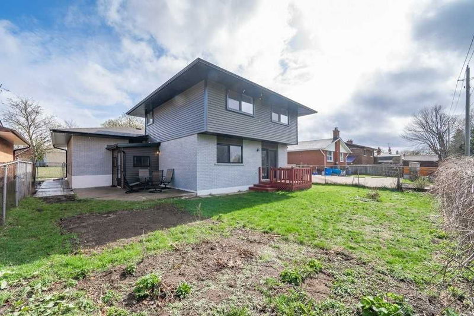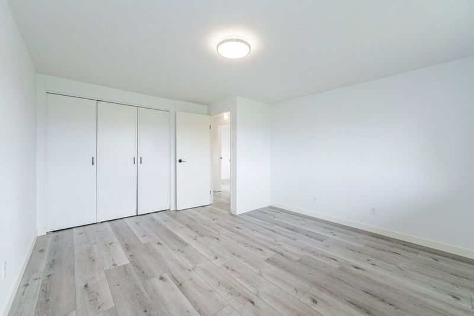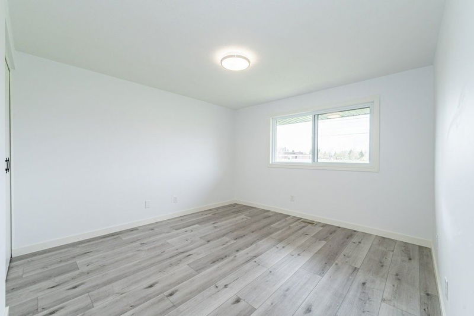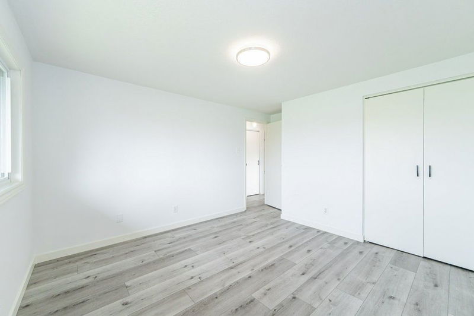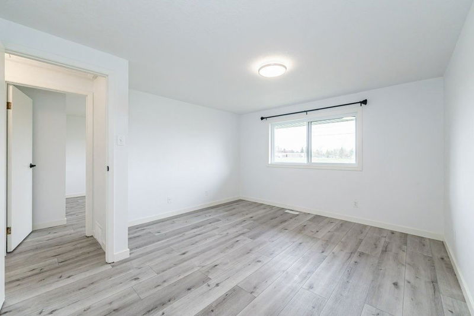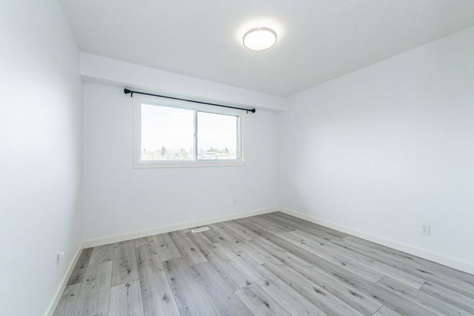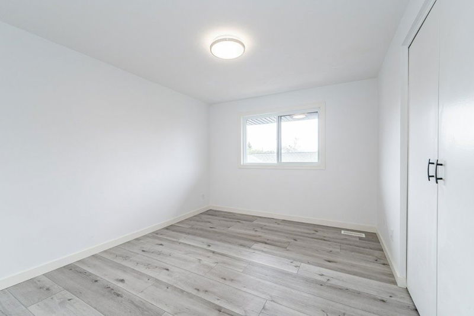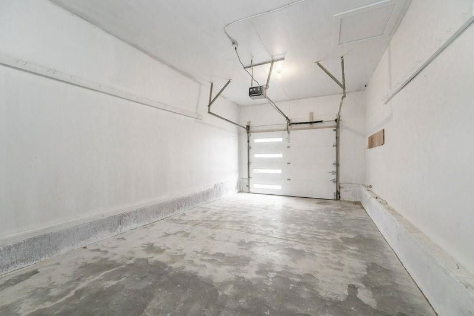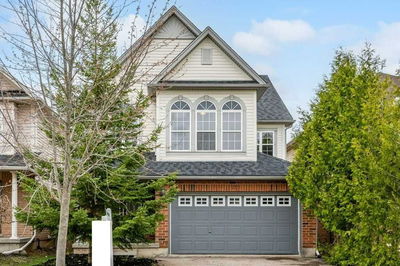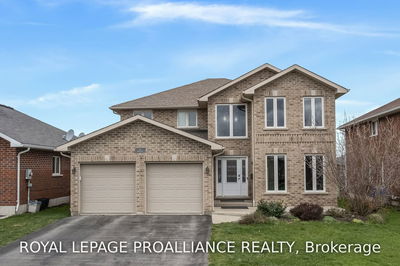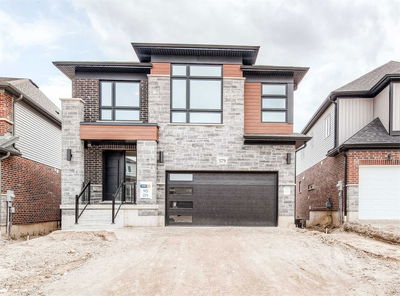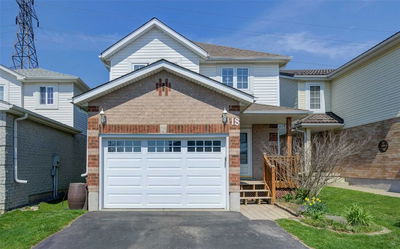Welcome To 26 Dunsmere Drive! This 4 Bedroom 2 Bath Family Home Is Sure To Impress! Brand New Kitchen With Quartz Countertops With Undermount Sink And Soft Close Cabinets. Carpet Free Throughout The Entire Home. Completely Updated Main Bath. The Upper Level Is Equipped With 3 Generous Sized Bedrooms. Finished Lower Level With Separate Entrance To Bedroom And 2 Pcs Bathroom (Inlaw Potential) With Walkout To Fully Fenced Backyard With No Rear Neighbours. The Basement Is Equipped With A 1 Pc Shower Unit With Potential To Create Into A 3Pc. This Home Backs Onto Trillium Public School And Laurentian Trail And Is In Close Proximity To Mclelland Park, Dog Park, Shopping And Expressway. All Major Updates Have Been Completed. Driveway (2023), Kitchen (2023), Bathrooms (2023), Windows (2022), Siding (2022), Water Softner(2022) Gas Water Heater ( 2021 Approx ), (Furnace And A/C (2013), Roof (2011)
Property Features
- Date Listed: Thursday, April 20, 2023
- Virtual Tour: View Virtual Tour for 26 Dunsmere Drive
- City: Kitchener
- Major Intersection: Westmount Rd To Dunsmere Dr
- Family Room: Main
- Kitchen: Main
- Living Room: Main
- Listing Brokerage: Trilliumwest Real Estate, Brokerage - Disclaimer: The information contained in this listing has not been verified by Trilliumwest Real Estate, Brokerage and should be verified by the buyer.


