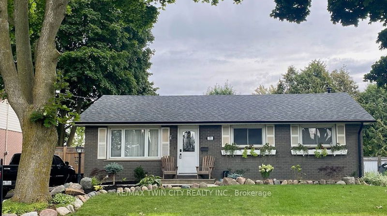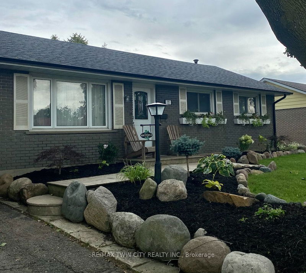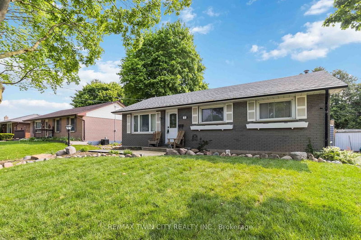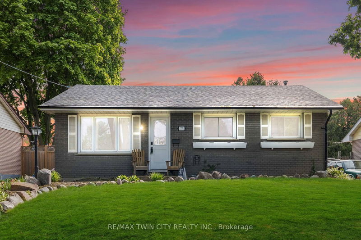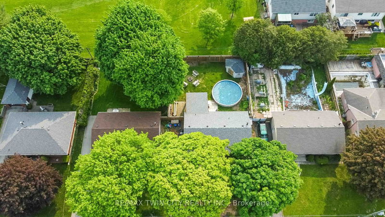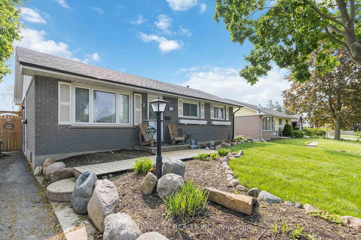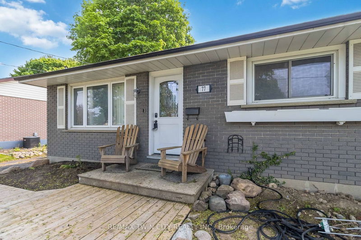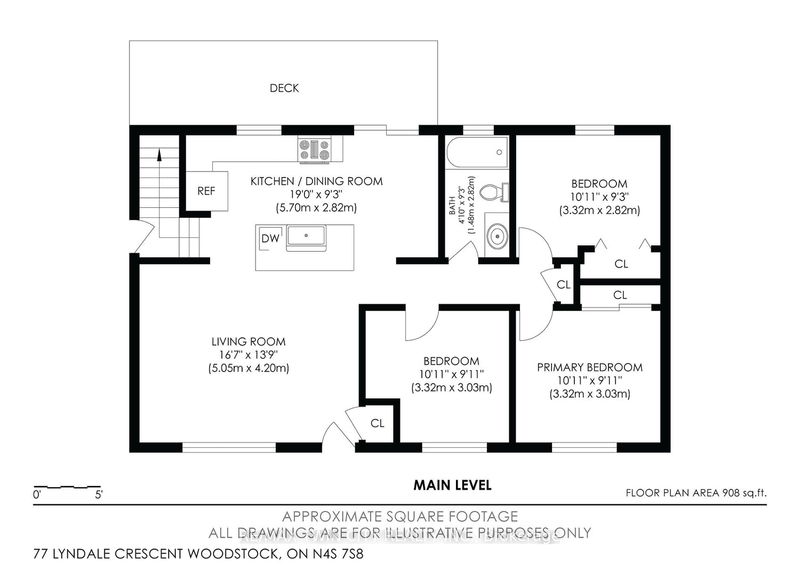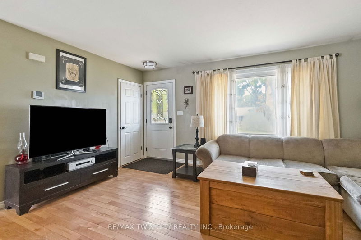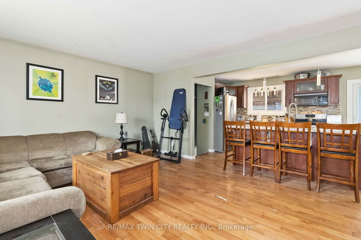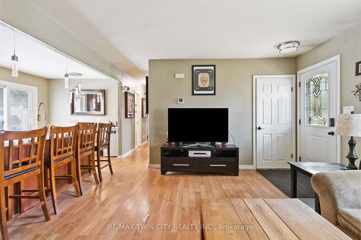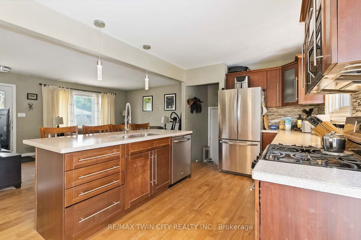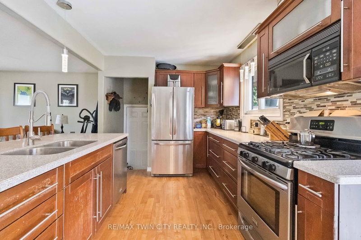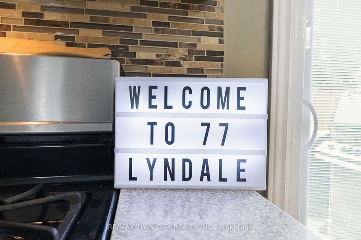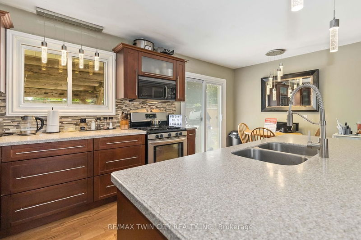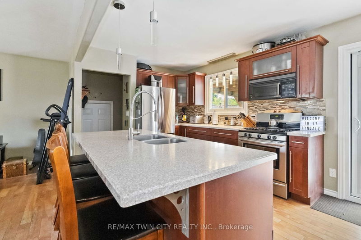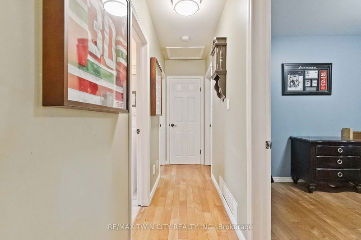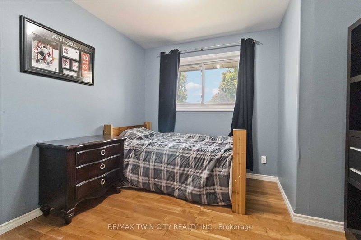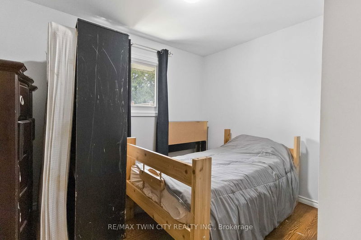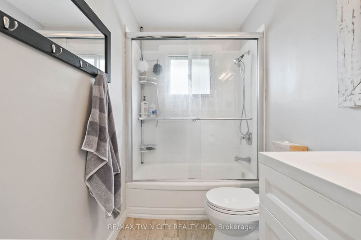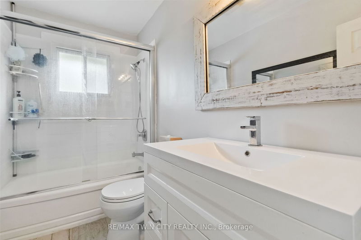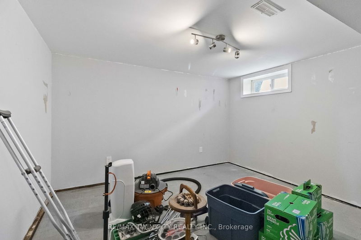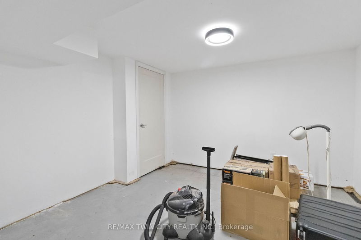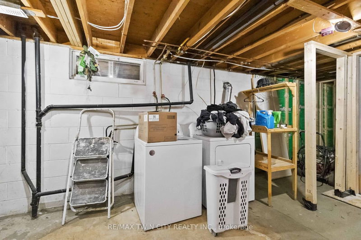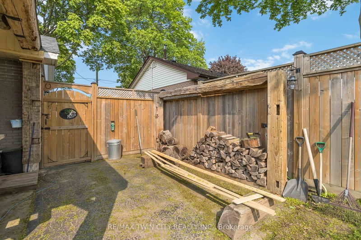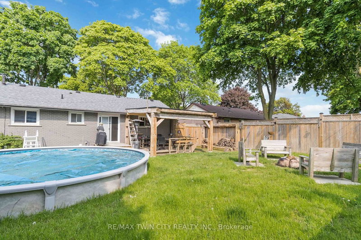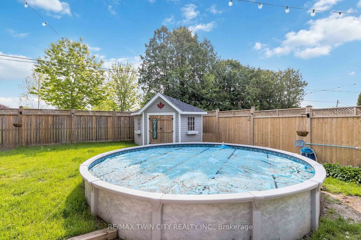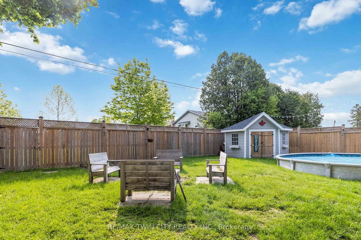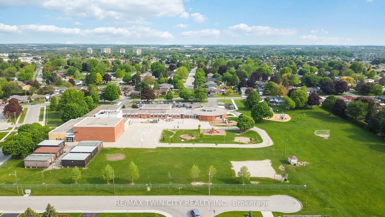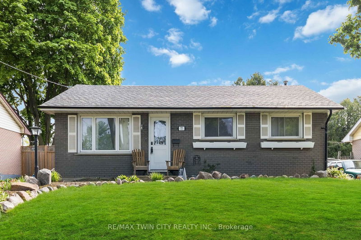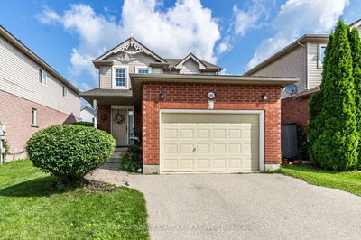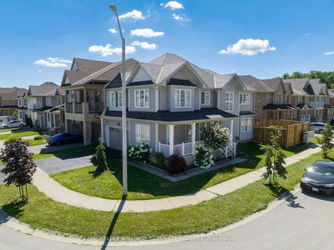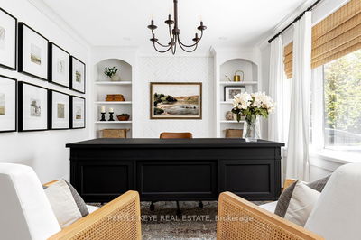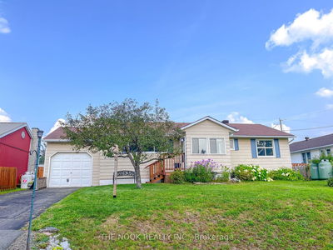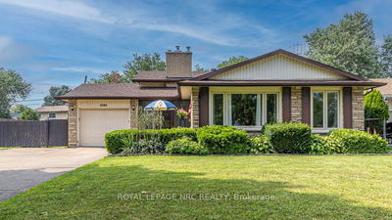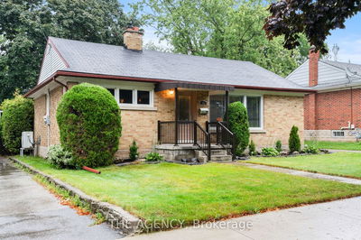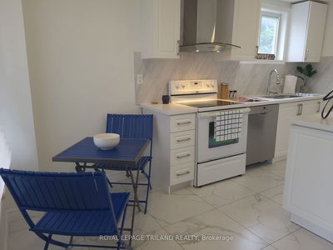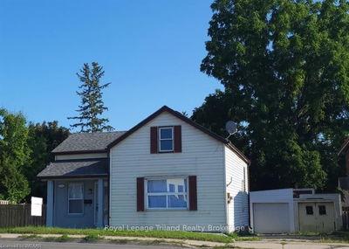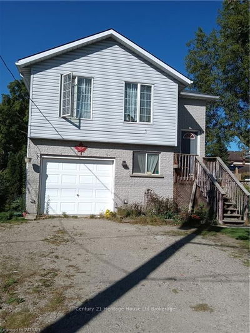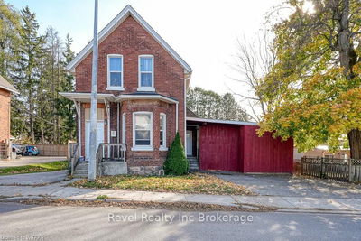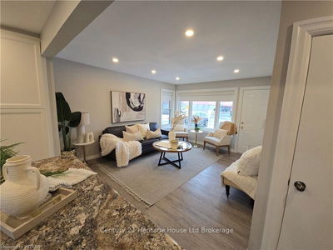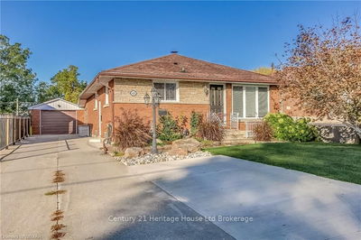This Charming 3 Bedroom Bungalow Is In A Great North-End Location Backing Onto Green-Space!! You're Sure To Appreciate The Open Concept Layout, Loads Of Natural Light, And Beautiful Hardwood Flooring. The Large Living Room Offers Plenty Of Space For Entertaining Or Spending Time With The Family. The Stunning Kitchen Features Granite Countertops And Stainless Steel Appliances, And Conveniently Flows Through To The Adjacent Dining Room W/ Walkout To Your Private Backyard. Conveniently Located On The Main Floor Are 3 Large Bedrooms And An Updated 4Pc Bath. The Basement Has A Bathroom Rough-In, Large Rec Room, And Plenty Of Storage Space. You're Sure To Appreciate The Backyard! The Rustic Covered Patio Makes Hosting Summer Events And Gatherings Truly Special! The Fire-Pit, Large Shed, And Above Ground Swimming Pool Add To The Many Features This Home Has To Offer. You're Close To Hwy 401 Access, Ideal For The Commuter. Schools, Shopping, And Restaurants And Amenities Are Just Minutes Away.
Property Features
- Date Listed: Thursday, May 25, 2023
- Virtual Tour: View Virtual Tour for 77 Lyndale Crescent
- City: Woodstock
- Major Intersection: Sprucedale Rd To Lyndale Cres
- Full Address: 77 Lyndale Crescent, Woodstock, N4S 7S8, Ontario, Canada
- Kitchen: Main
- Living Room: Main
- Listing Brokerage: Re/Max Twin City Realty Inc. - Disclaimer: The information contained in this listing has not been verified by Re/Max Twin City Realty Inc. and should be verified by the buyer.

