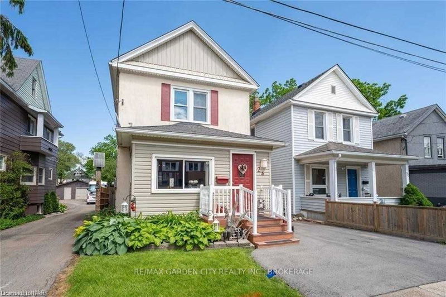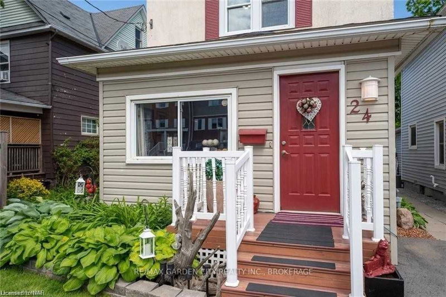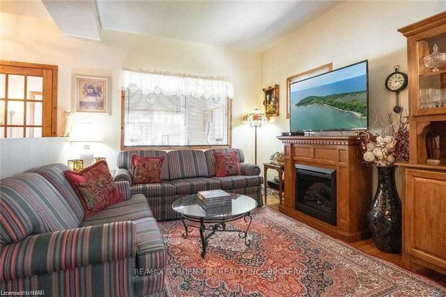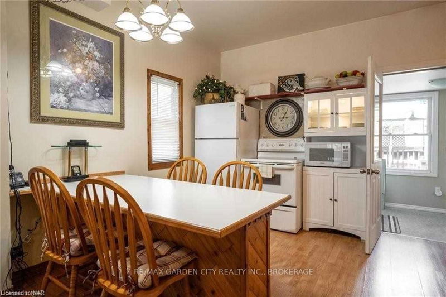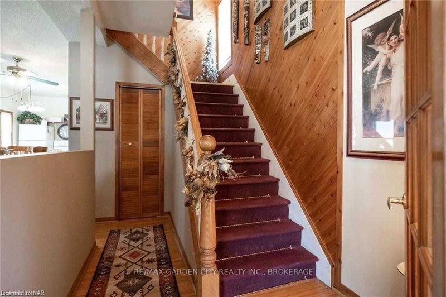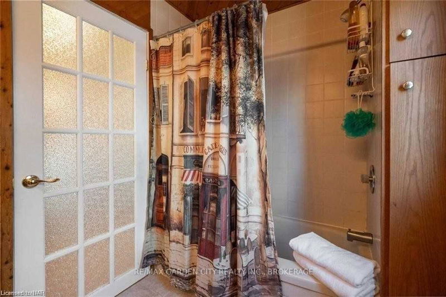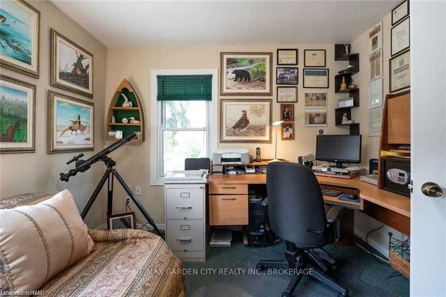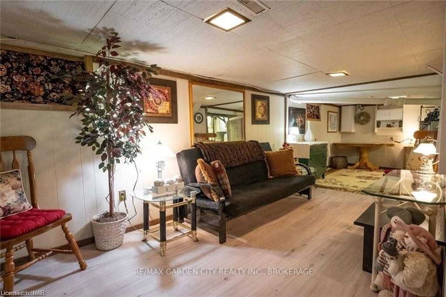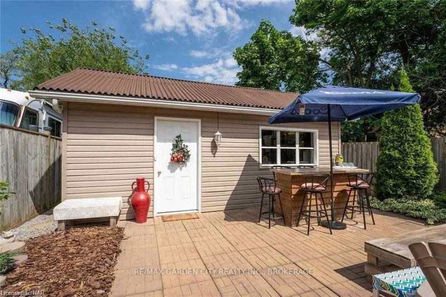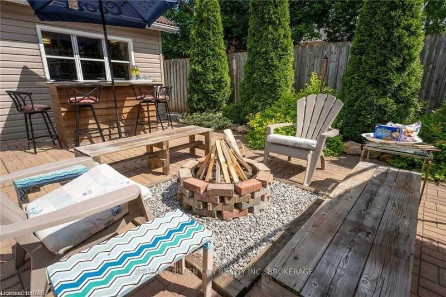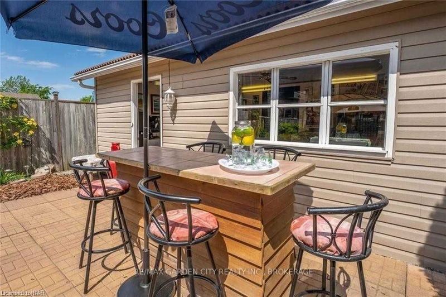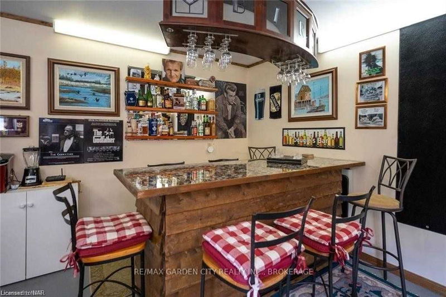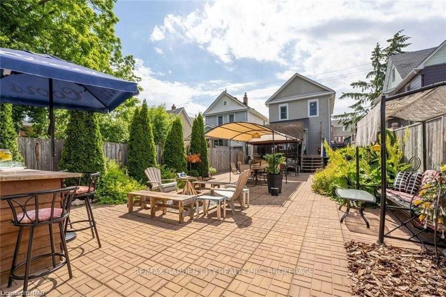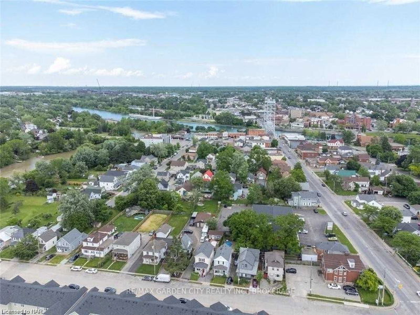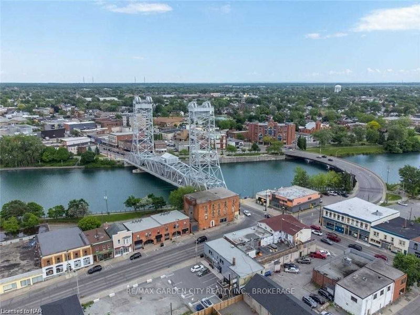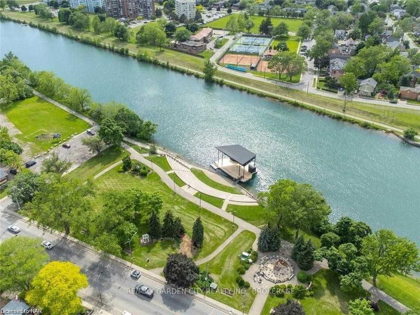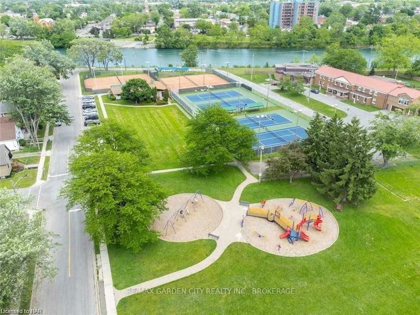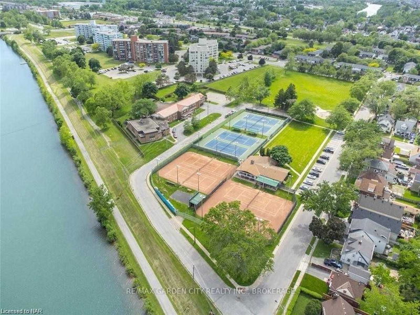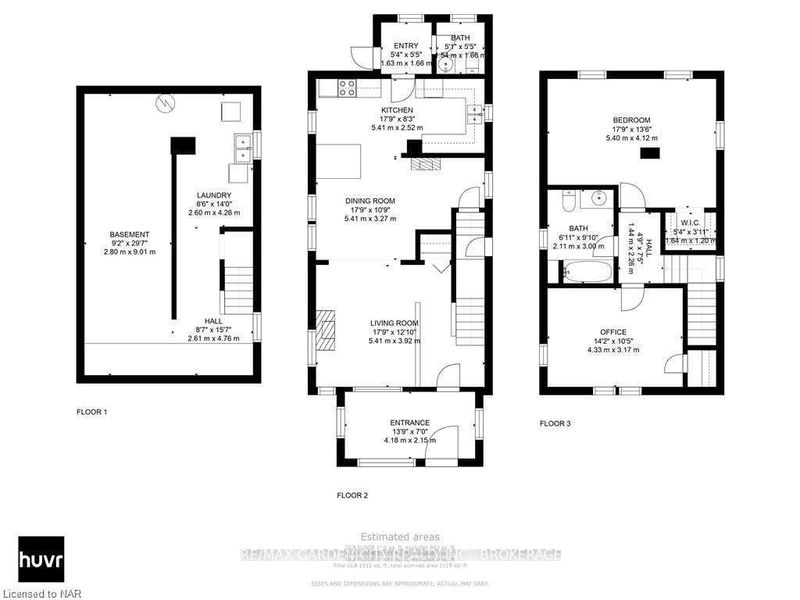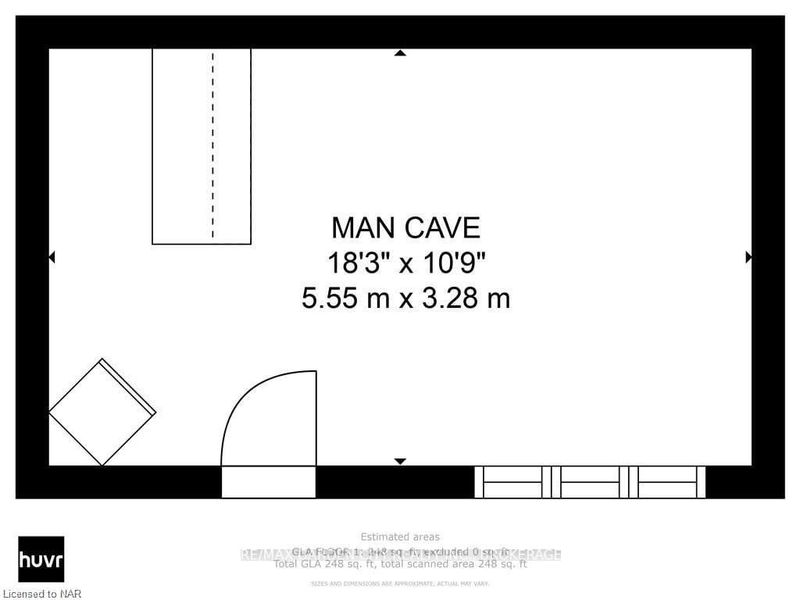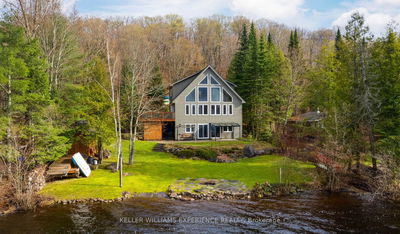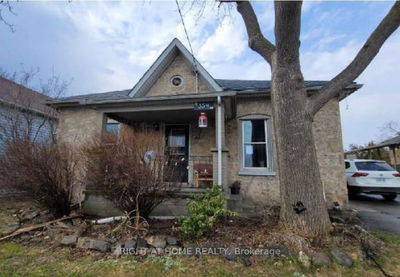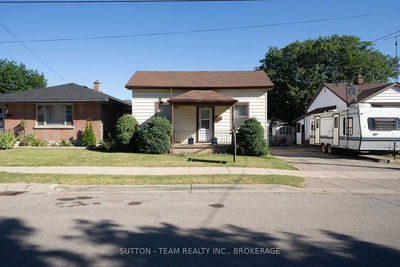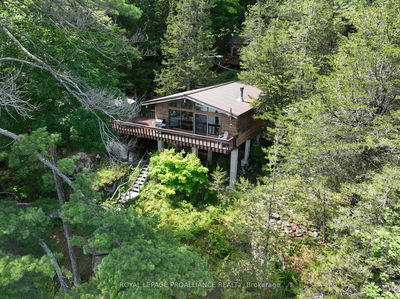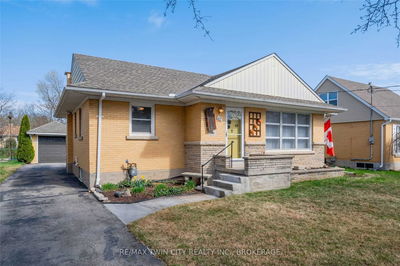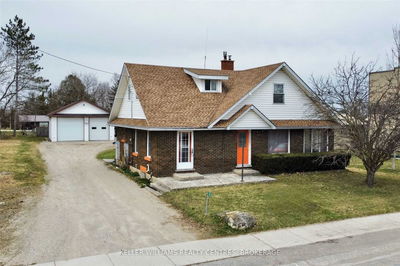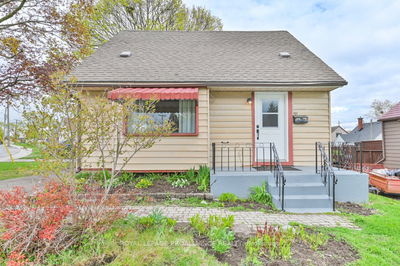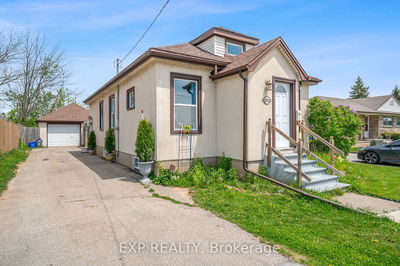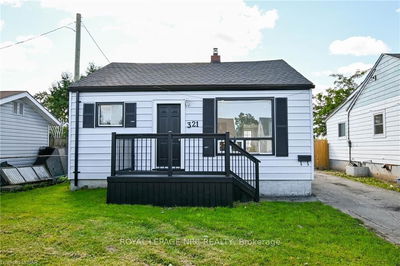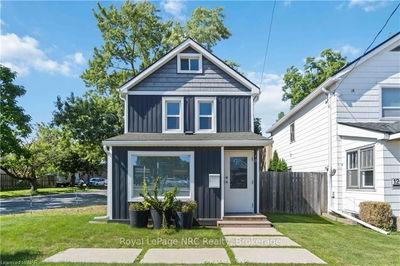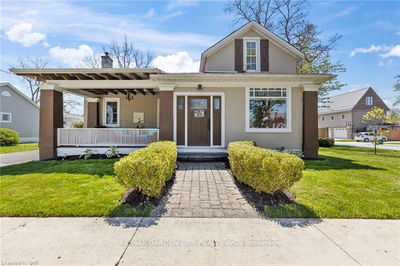This 2-Sty Family Home Is Move-In Ready & Awaiting Your Arrival! Large Front Foyer Is Flooded W/Natural Light, Spacious Open Concept Main Floor Has 9' Ceilings, Lr/Dr & A Large Eat-In Kit! Upper Level Has 2 Spacious Bedrms (Can Easily Be Converted Back To 3-Bedrm). Basement Dry & Partially Finished. Fully Fenced Backyard Has A Private Deck, Completely Landscaped Perennial Gardens, Garden Lighting, Full Patio Completed With Pavers, A Fire Pit & An Outdoor Bar. In The Backyard There Is A Separate Detached, Fully Winterized Bonus Building/Ultimate Man-Cave. It Can Be Used To Entertain, As An Office, A Studio Or Workshop. With 248 Sqft Of Additional Living Space, Complete With Heat/Electricity, Fridge, Island, The Possibilities Are Endless. All Conveniences In This Centrally Located Home Are Within Walking Distance Or Just A Short Drive Away, Including, 5Minutes To Hwy 406, Which Will Take You Directly To The Qew Within Minutes.
Property Features
- Date Listed: Thursday, April 27, 2023
- City: Welland
- Major Intersection: Main St W
- Kitchen: Eat-In Kitchen
- Living Room: Main
- Listing Brokerage: Re/Max Garden City Realty Inc., Brokerage - Disclaimer: The information contained in this listing has not been verified by Re/Max Garden City Realty Inc., Brokerage and should be verified by the buyer.

