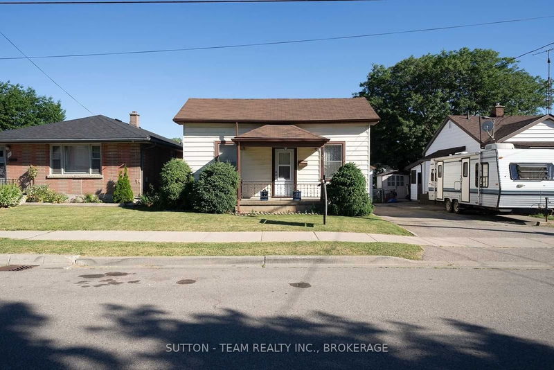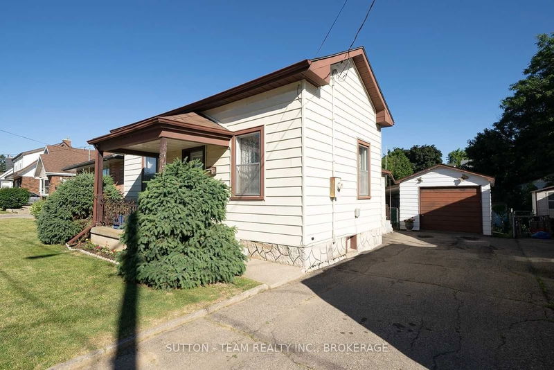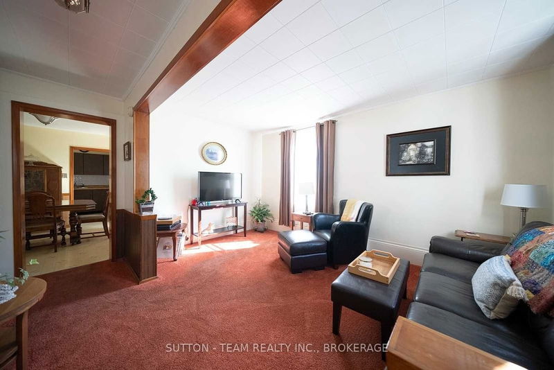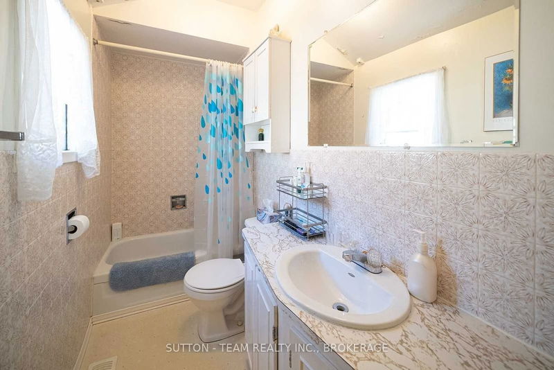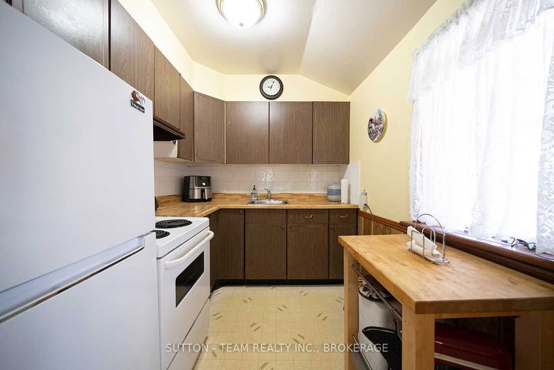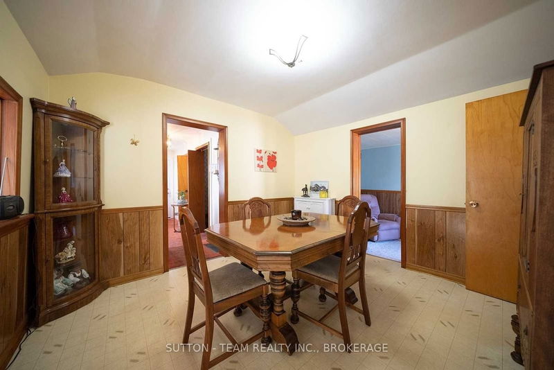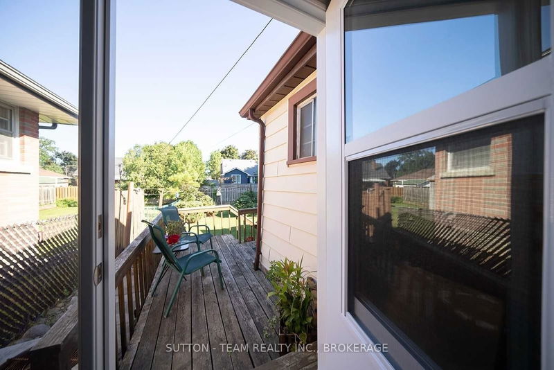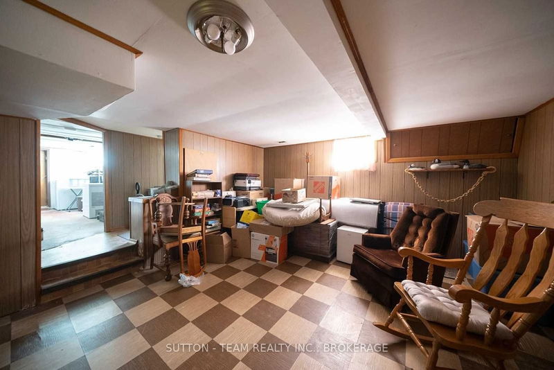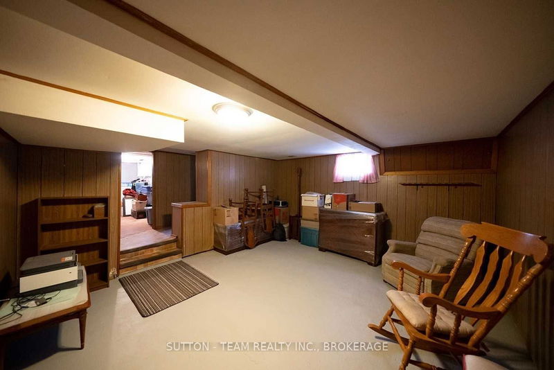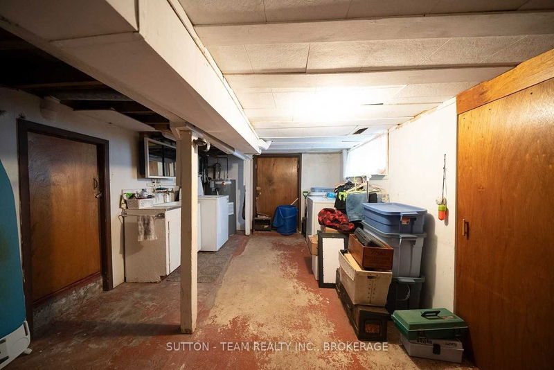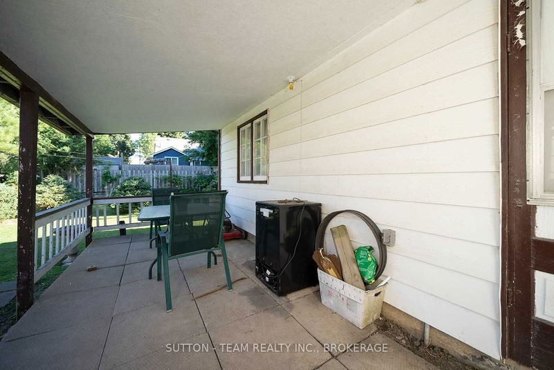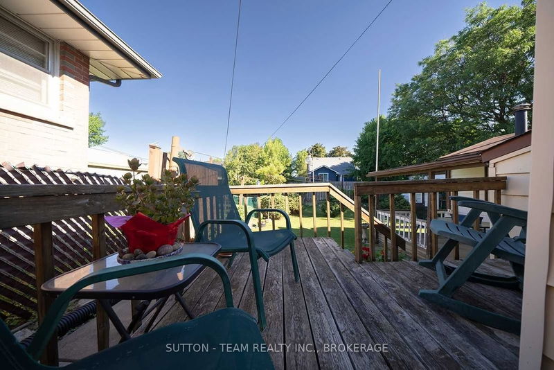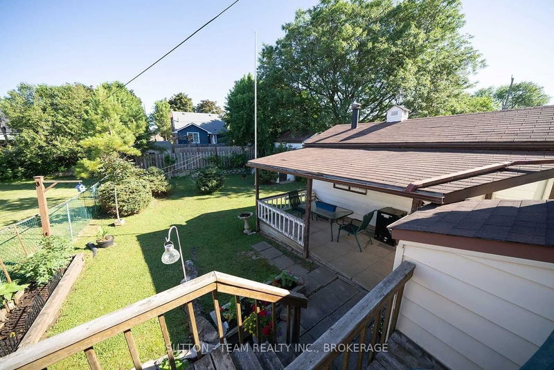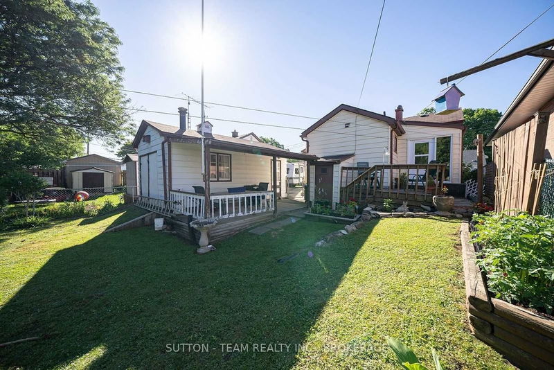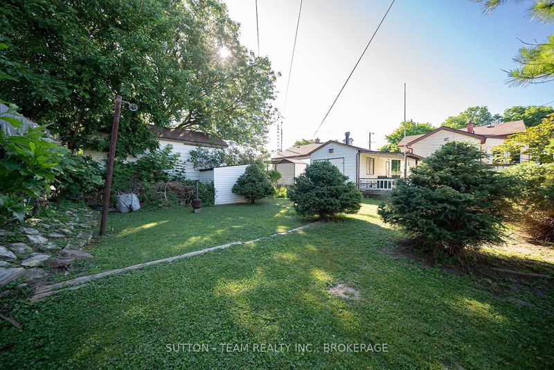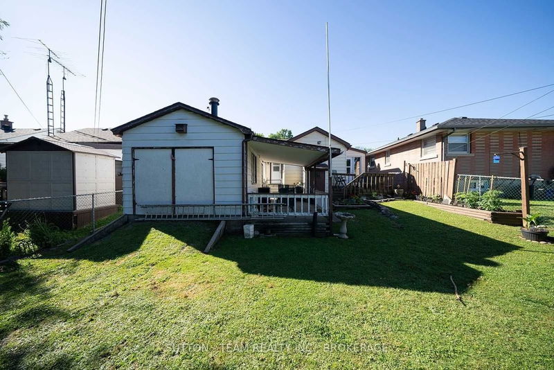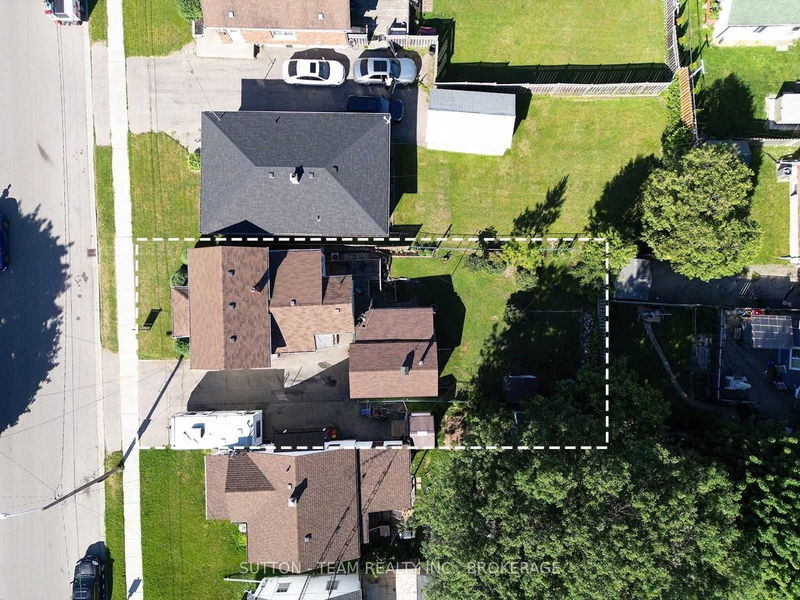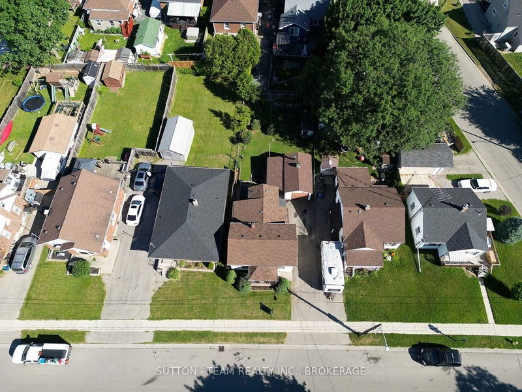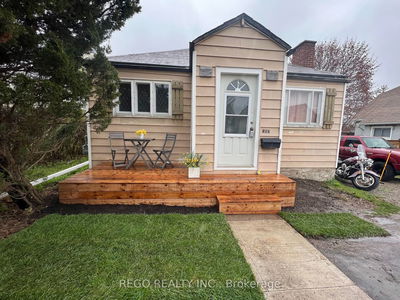Great Starter Home With 2 Bedrooms, 1 Bathroom And 780 Sq Ft With A Partially Finished Basement & A Charming Detached Garage With A Covered Porch. Through The Front Doors Of The Home Is A Cozy Living Room With 2 Large Windows And 2 Main Floor Bedrooms. The Formal Dining Room Leads To The Home's Kitchen And 4 Piece Bathroom. The Kitchen Has Plenty Of Cupboards And Butcher Block Countertops, And The 4 Piece Bathroom Is Equipped With A Tub/Shower Combo. In Addition, The Main Floor Is Complete With A Side Door Leading To The Driveway And A Den That Is Equipped With A Door Accessing A Raised Deck At The Back Of The Home. The Downstairs Of The Home Has A Recreation Room And A Laundry/Utility Room. The Detached Garage Has Drive-Through Capabilities With Entry From Both The Front And Rear, And A Lovely Covered Patio On Its Side. The Large Backyard Of The Home Is Fully Fenced, Is Equipped With A Garden Shed, And Has An Amazing Green Space Perfect For Play Or Entertaining In Warmer Months.
Property Features
- Date Listed: Monday, May 01, 2023
- Virtual Tour: View Virtual Tour for 53 Dorothy Street
- City: Brantford
- Major Intersection: Erie To Dorothy
- Full Address: 53 Dorothy Street, Brantford, N3S 1G8, Ontario, Canada
- Kitchen: Main
- Living Room: Main
- Listing Brokerage: Sutton - Team Realty Inc., Brokerage - Disclaimer: The information contained in this listing has not been verified by Sutton - Team Realty Inc., Brokerage and should be verified by the buyer.

