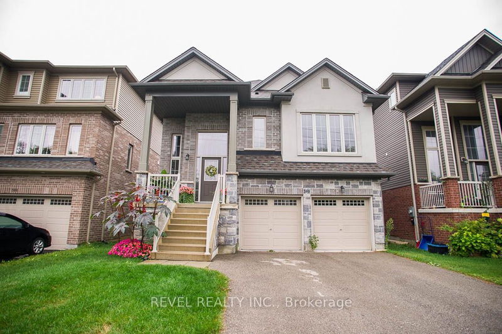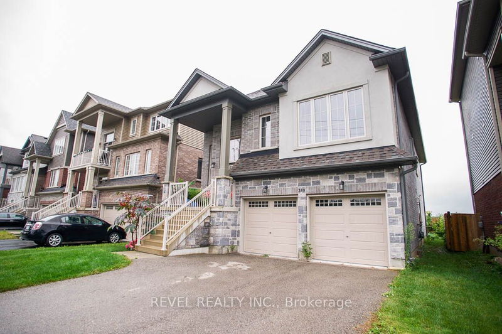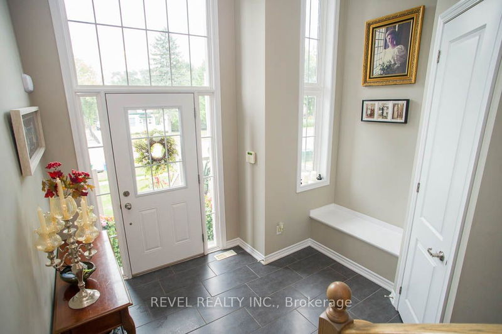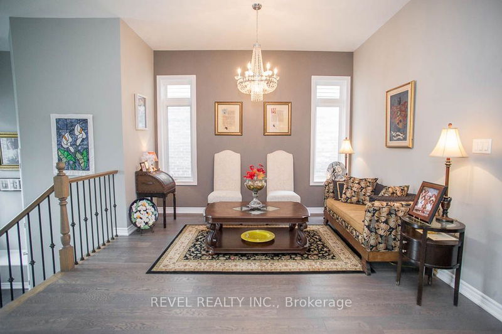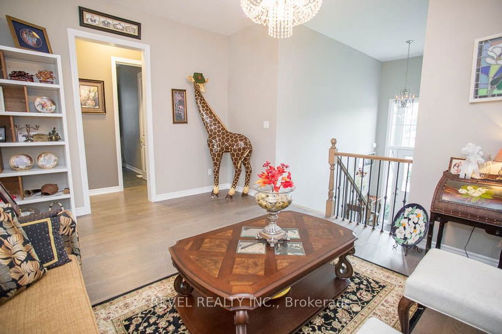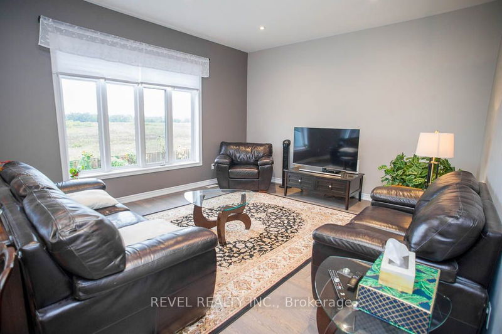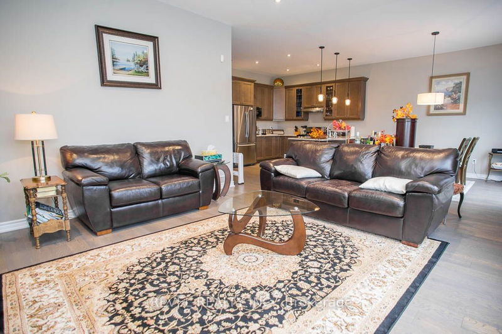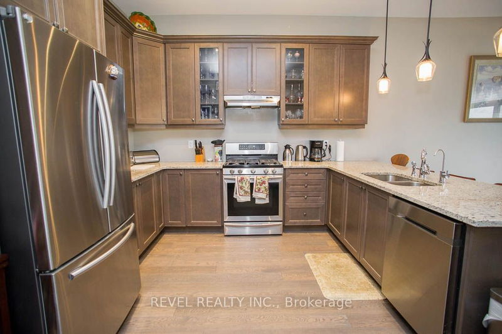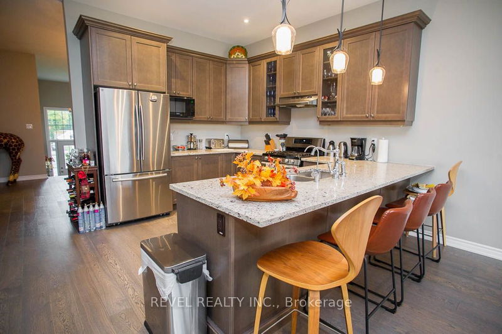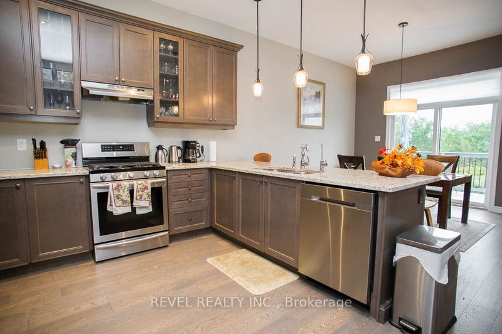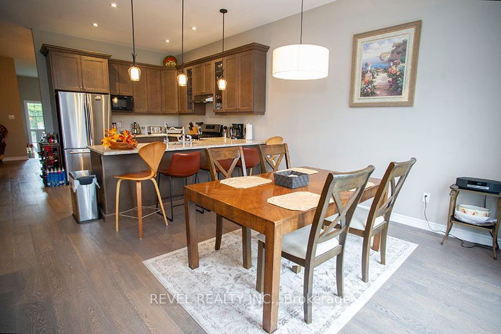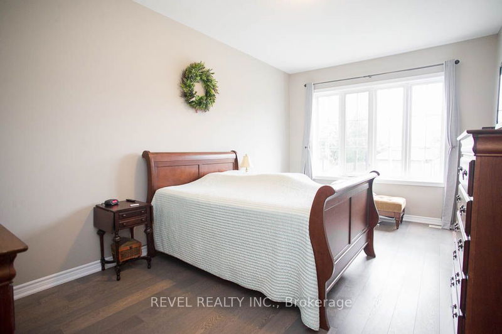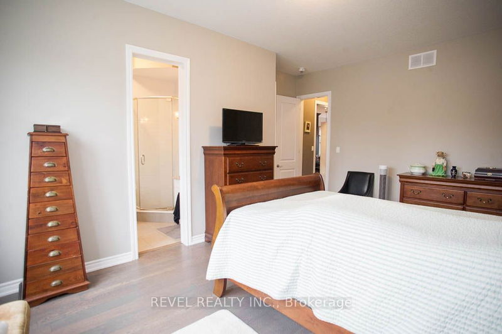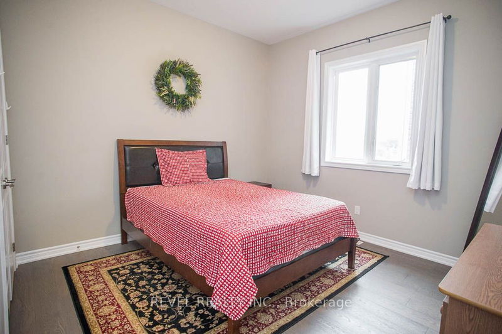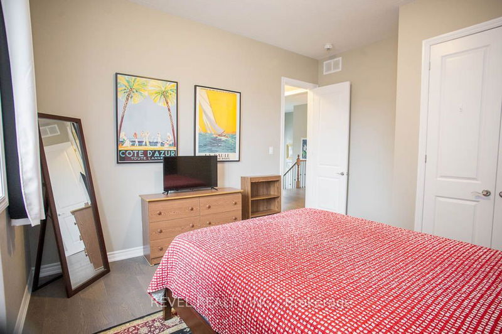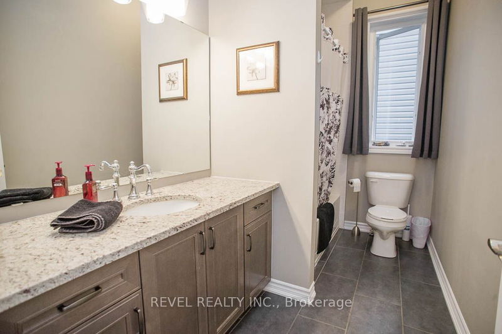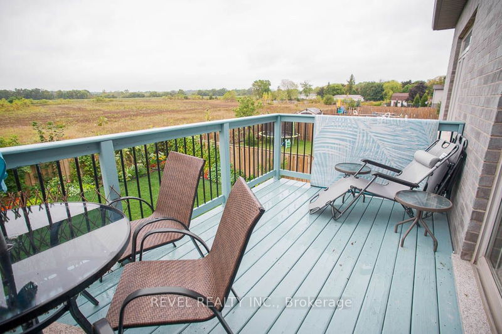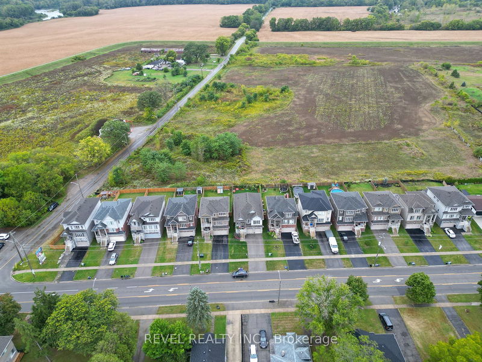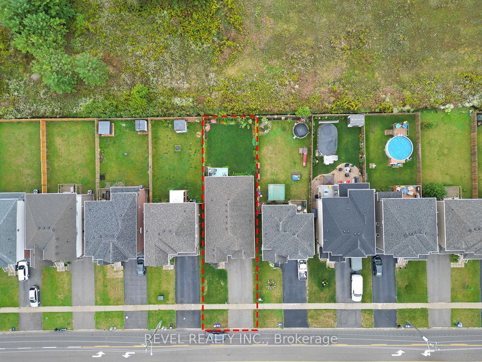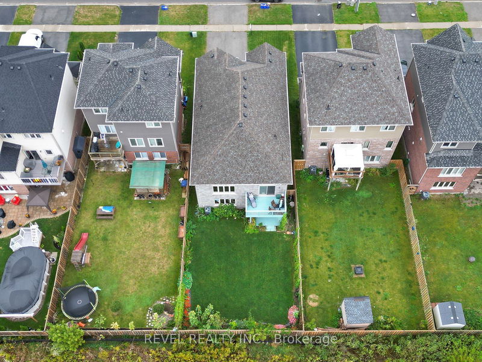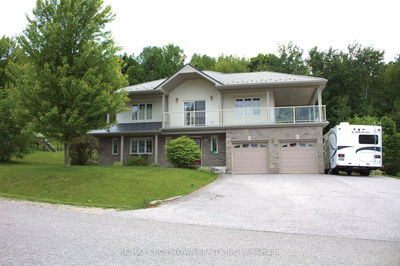Welcome to 389 Erie Avenue, a charming detached raised bungalow located in a desirable neighbourhood. This home features 2 bedrooms, 2 full bathrooms, a double car garage, and an unfinished walk-out basement awaiting your personal touch! With 9-foot ceilings and numerous upgrades, it's truly a must-see. The main floor boasts beautiful hardwood floors throughout most rooms, with ceramic tile in the foyer and bathrooms. As you step through the foyer, youll find a spacious formal dining room, which comfortably accommodates 8+ people (currently being used as a family room). Continue into the bright, open-concept kitchen and living room. The kitchen offers a cozy dinette area, granite countertops, stainless steel appliances, and ample counter and cupboard space, including a pantry. Sliding doors from the kitchen lead to a raised deck, perfect for outdoor relaxation. The primary suite offers a walk-in closet and a luxurious 4-piece ensuite, featuring granite countertops, a subway-tiled stand-up shower, and a soaker tub. The main floor also includes a second bedroom and a full bathroom. Downstairs, the walk-out basement offers over 1,000 square feet of untapped potential, ready to be transformed to fit your needs. Sitting on a generous 40 x136-foot lot, the backyard is fully fenced and pool-sized. For more information, check out the feature sheet!
Property Features
- Date Listed: Tuesday, September 24, 2024
- Virtual Tour: View Virtual Tour for 389 Erie Avenue
- City: Brantford
- Major Intersection: Birkett Lane to Erie Avenue
- Full Address: 389 Erie Avenue, Brantford, N3S 2H7, Ontario, Canada
- Living Room: Main
- Kitchen: Main
- Listing Brokerage: Revel Realty Inc. - Disclaimer: The information contained in this listing has not been verified by Revel Realty Inc. and should be verified by the buyer.

