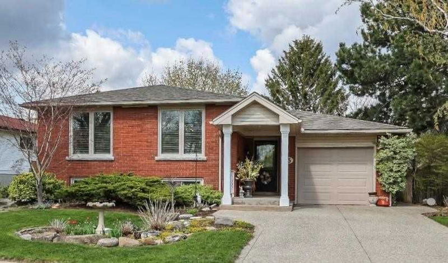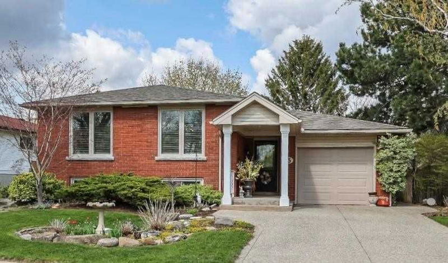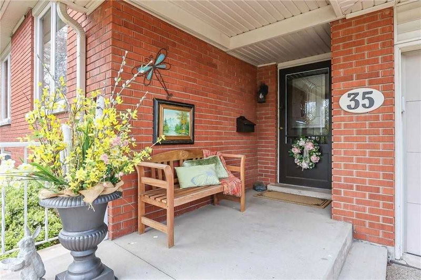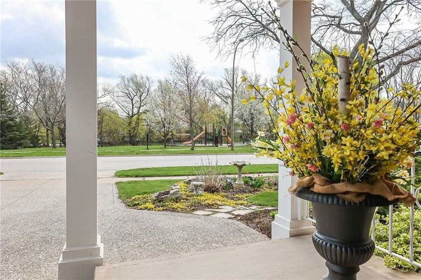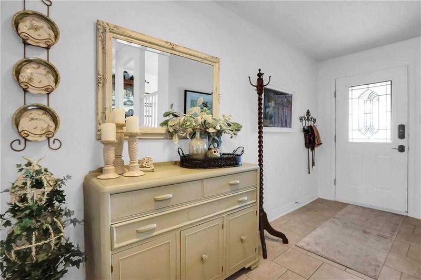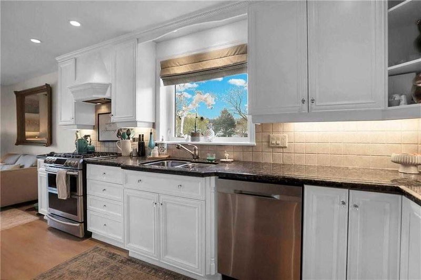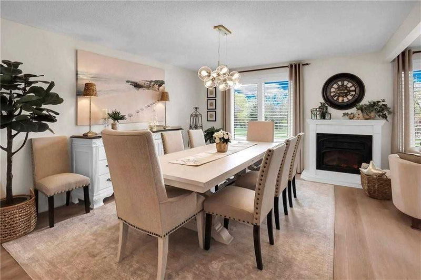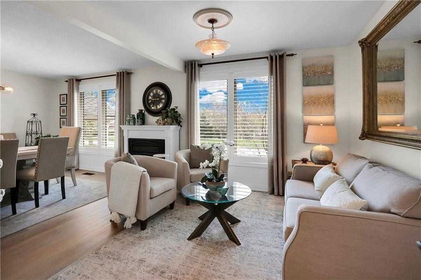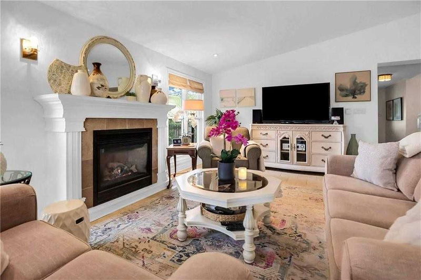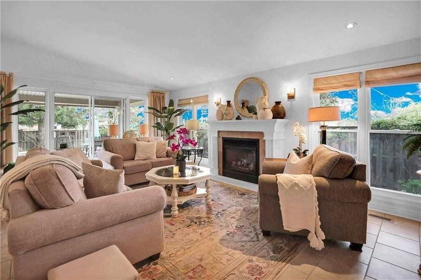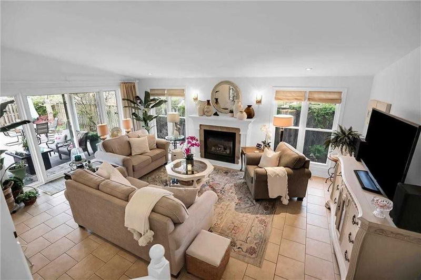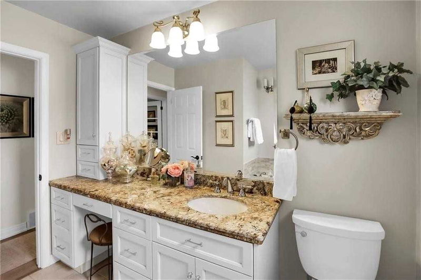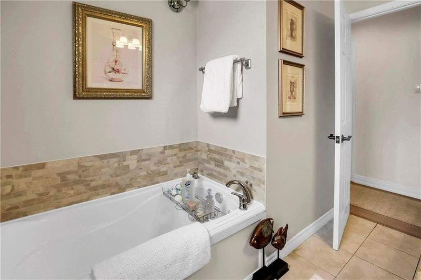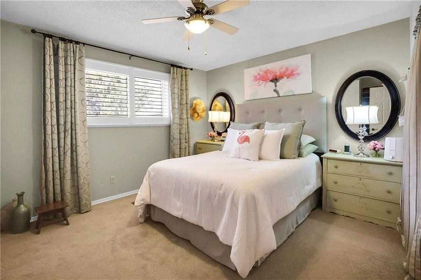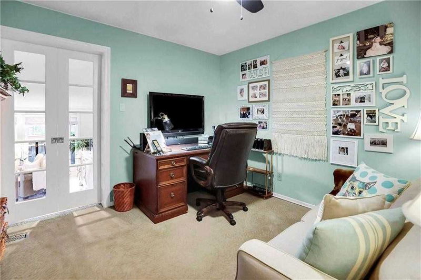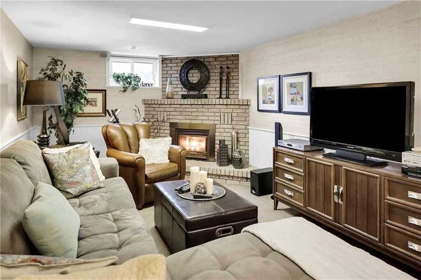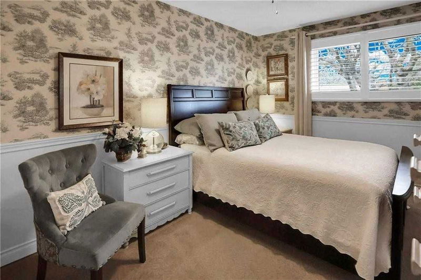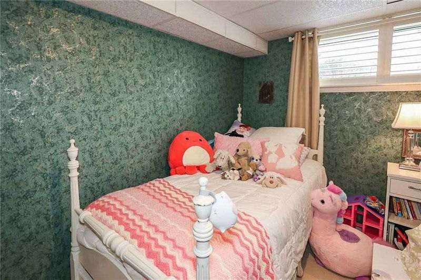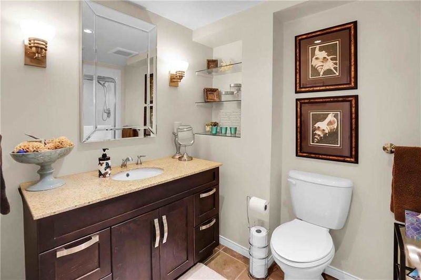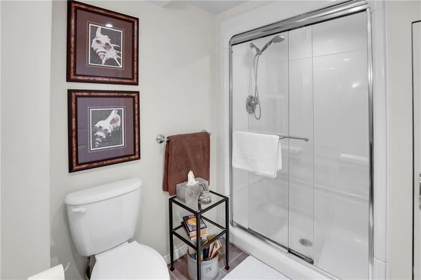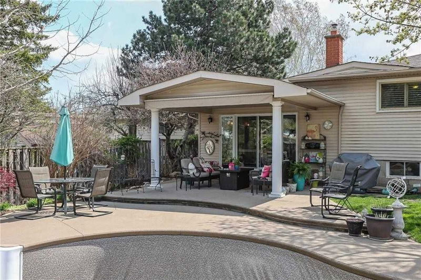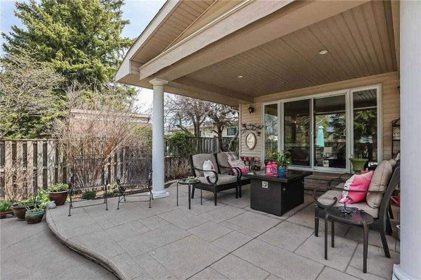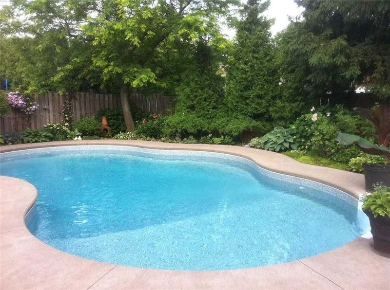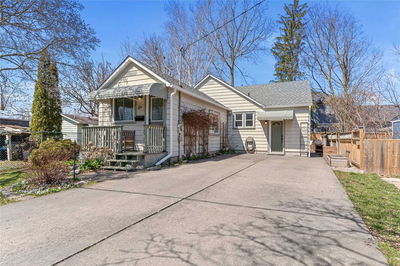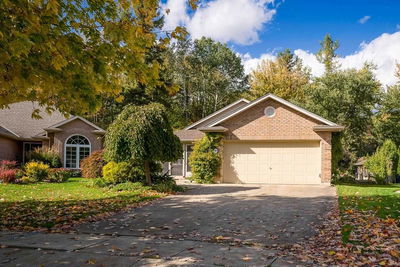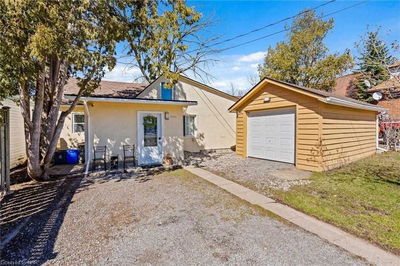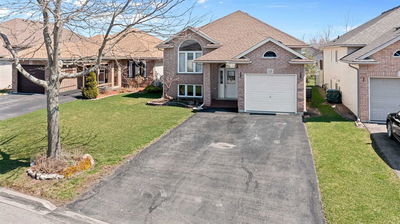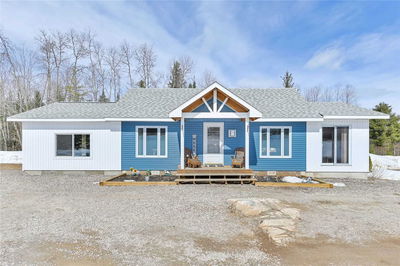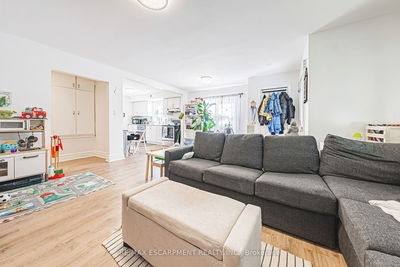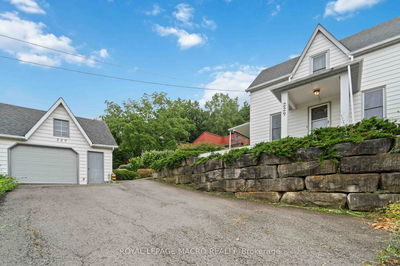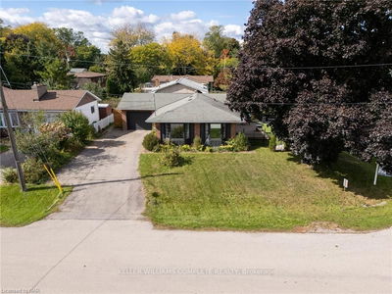Magazine Calibre Lifestyle Home. Across From A Park And Also Very Near The Pride Of Grimsby... Centennial Park, A 25 Acre Park Nestled Under The Escarpment With Bruce Trail Access. Walk To Everything Location. Stunning And Spacious Main Floor Family Room (Circa 2003) Features A Half Vaulted Ceiling, Sunshine Galore. Gas Fireplace And Double Doors To Covered Concrete Patio (With Retractable Awning, Gas Hook Up For Bbq), Heated In-Ground Pool (Heater 2019, Solar Panels Refurbished 2019, New Pool Liner On Order And To Be Installed Asap) And Perennial Gardens. Kitchen Reno'd 2000 With Granite Counter Tops, Stainless Steel Appliances, Quality Vinyl Flooring. Garage Has Insulated Overhead Door, Auto Opener, Man Door. The Layout Of This Home Could Suit In-Law/Blended Family/Teen Zone/Young Family/Professional Couple Situations And More. Room Sizes And Square Footage Are Approximations Only.
Property Features
- Date Listed: Thursday, April 27, 2023
- City: Grimsby
- Major Intersection: Ivan
- Full Address: 35 Debora Drive, Grimsby, L3M 4J1, Ontario, Canada
- Living Room: Main
- Kitchen: Main
- Family Room: Main
- Listing Brokerage: Re/Max Garden City Realty Inc., Brokerage - Disclaimer: The information contained in this listing has not been verified by Re/Max Garden City Realty Inc., Brokerage and should be verified by the buyer.

