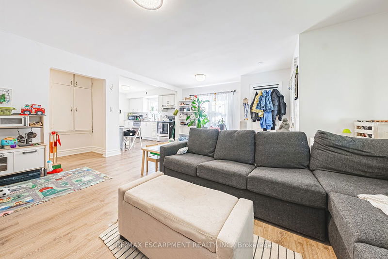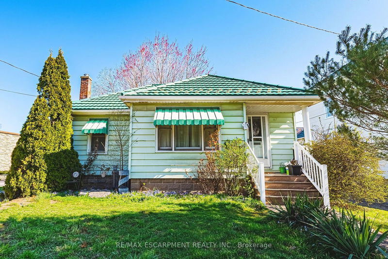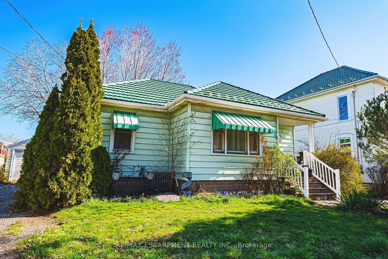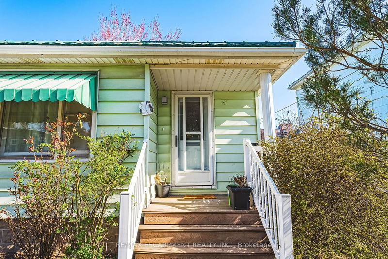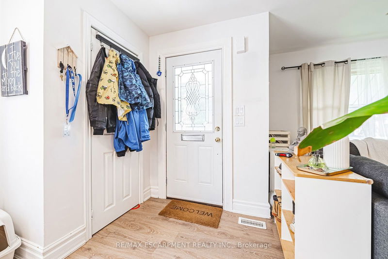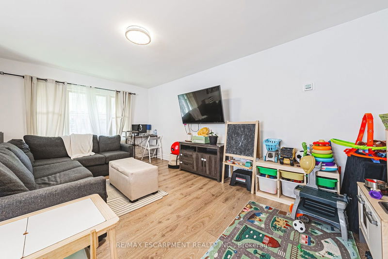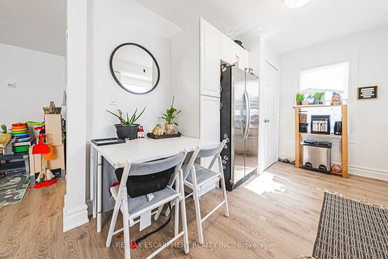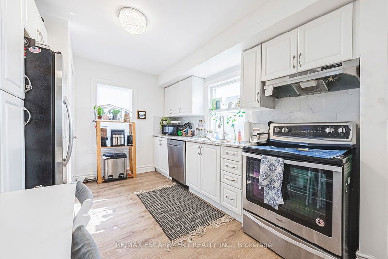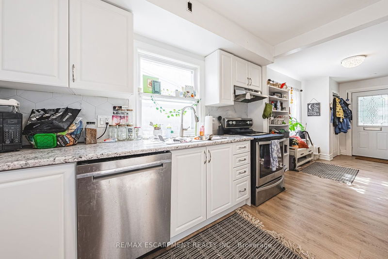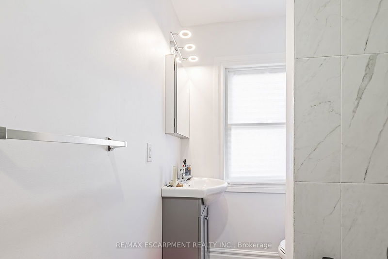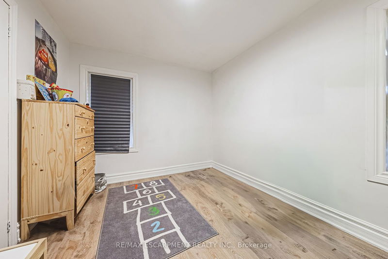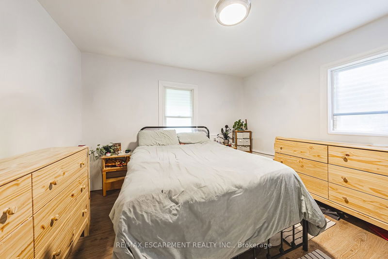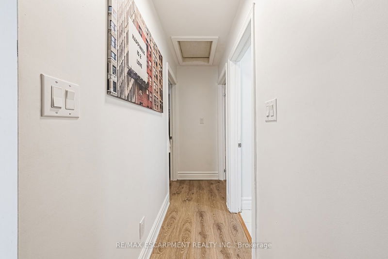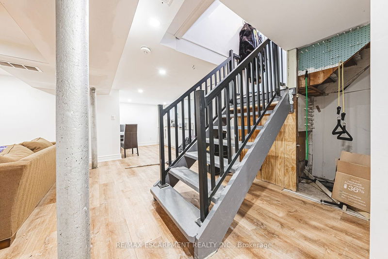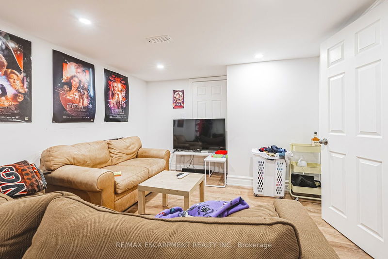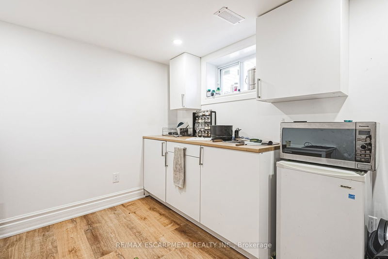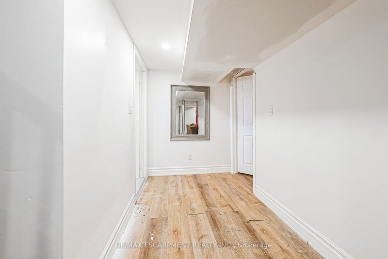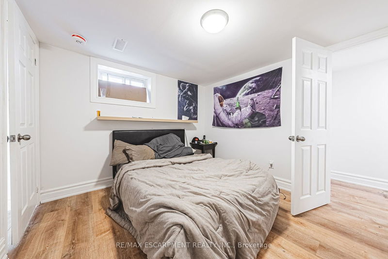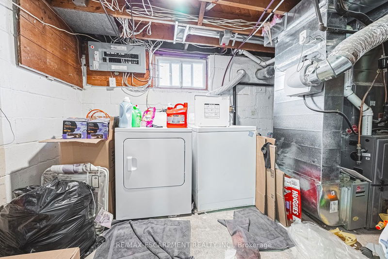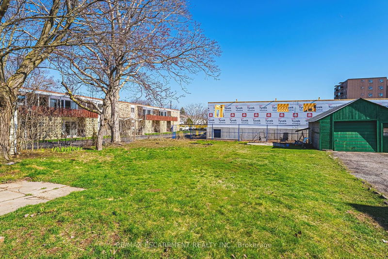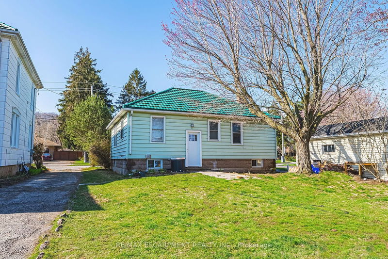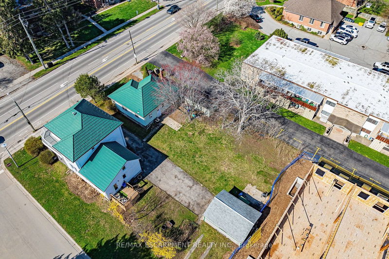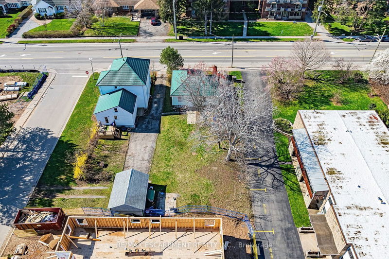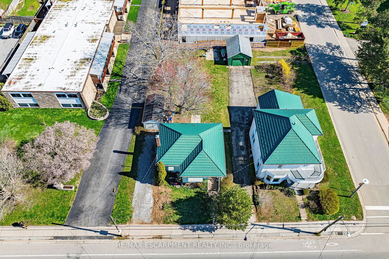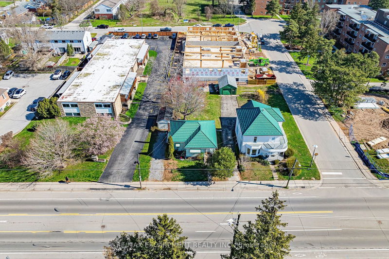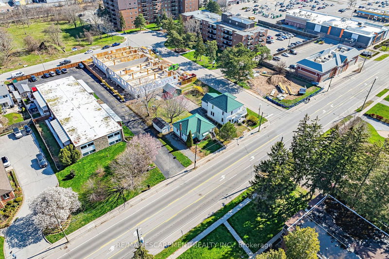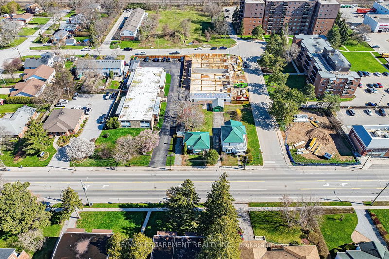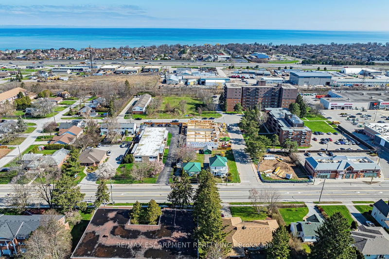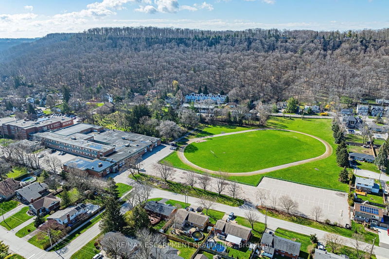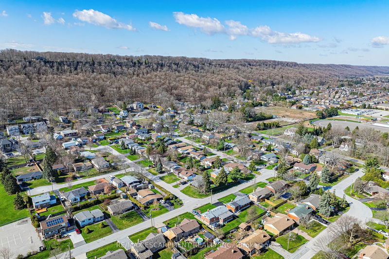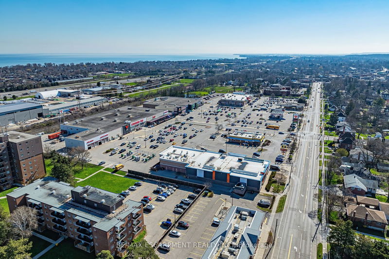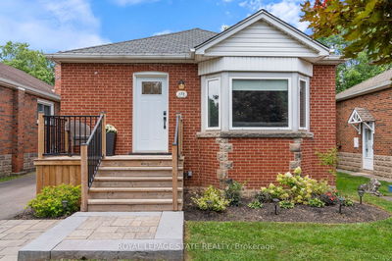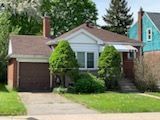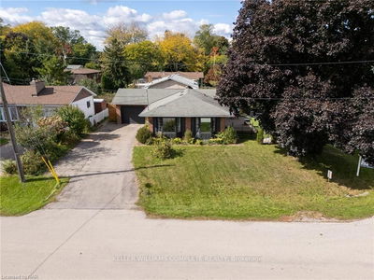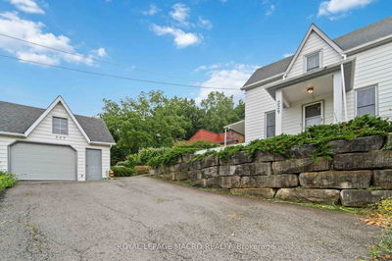Cozy bungalow that offers comfortable living with ample space both indoors and outdoors. Situated on a great sized lot, this two-bedroom home boasts an open concept living room, dining room and kitchen, and a full main floor bathroom completes the main floor. Descending to the basement, you'll find additional living space, including a convenient kitchenette, a spacious living area perfect for relaxation or recreation, a bathroom, and an extra bedroom. This layout offers versatility and the potential for various lifestyle needs, whether accommodating guests, creating a separate living area, or utilizing the space for hobbies and activities. Outside, the property features a generous backyard, offering plenty of room for outdoor enjoyment, gardening, or even potential expansion. With its ample space and potential, the backyard provides a serene retreat where one can unwind or entertain outdoors. The property's proximity to numerous amenities adds to its appeal, providing convenience and accessibility to shopping, dining, recreational facilities, and more.
Property Features
- Date Listed: Thursday, October 03, 2024
- City: Grimsby
- Major Intersection: Livingston Ave east Kerman Ave
- Full Address: 80 Livingston Avenue, Grimsby, L3M 1L5, Ontario, Canada
- Kitchen: Main
- Living Room: Bsmt
- Kitchen: Bsmt
- Listing Brokerage: Re/Max Escarpment Realty Inc. - Disclaimer: The information contained in this listing has not been verified by Re/Max Escarpment Realty Inc. and should be verified by the buyer.

