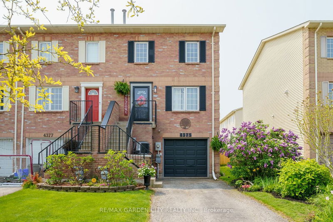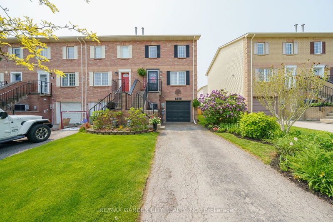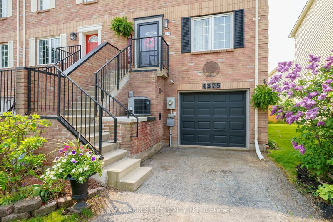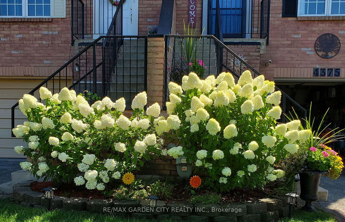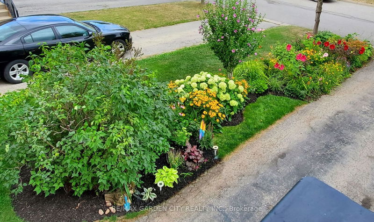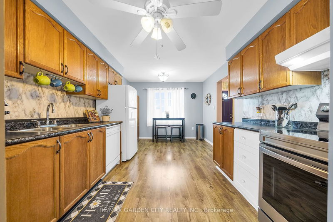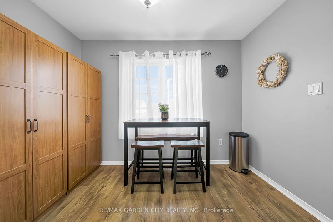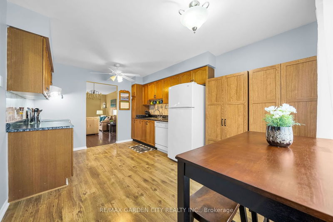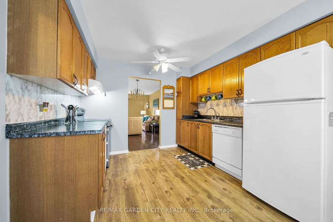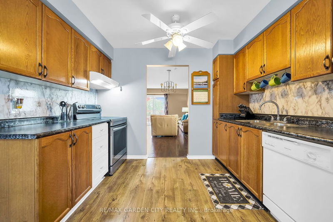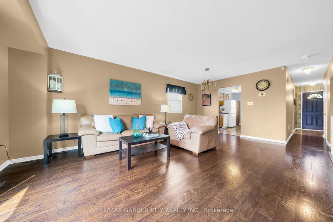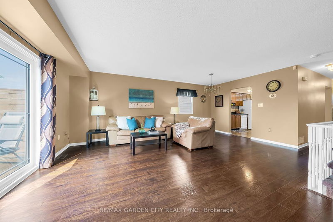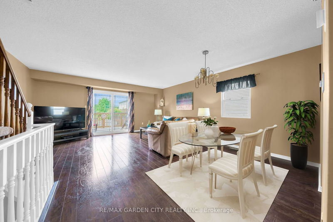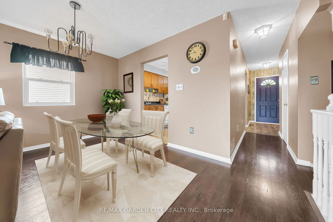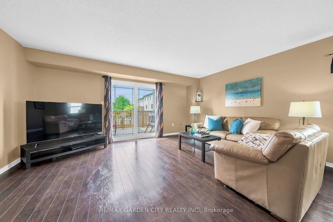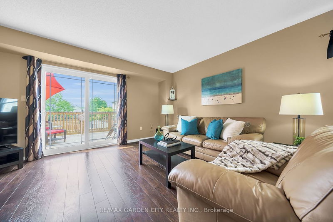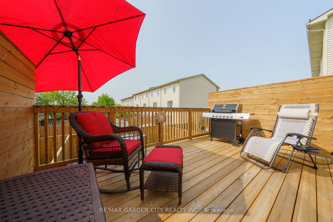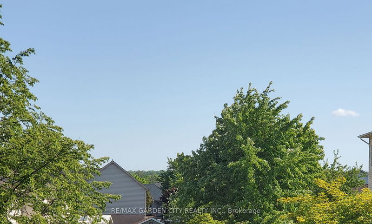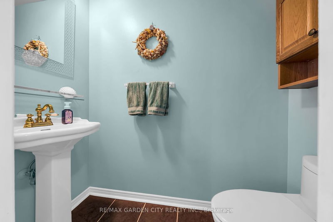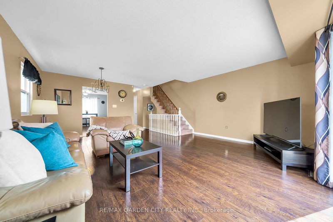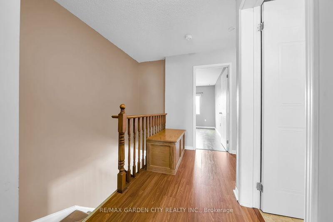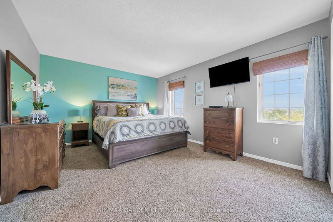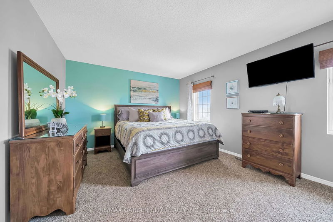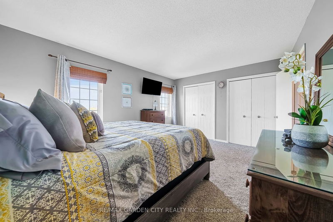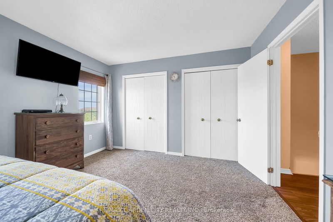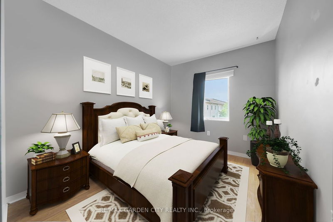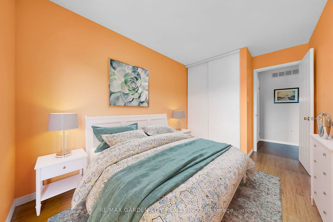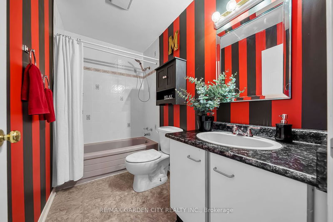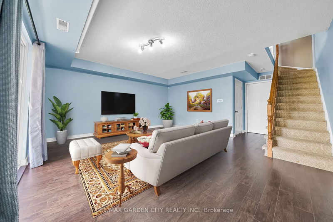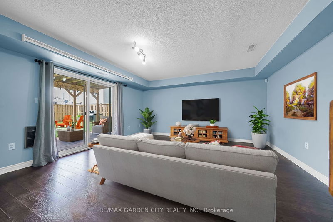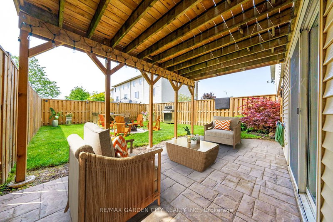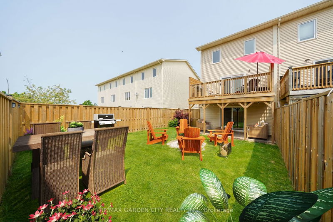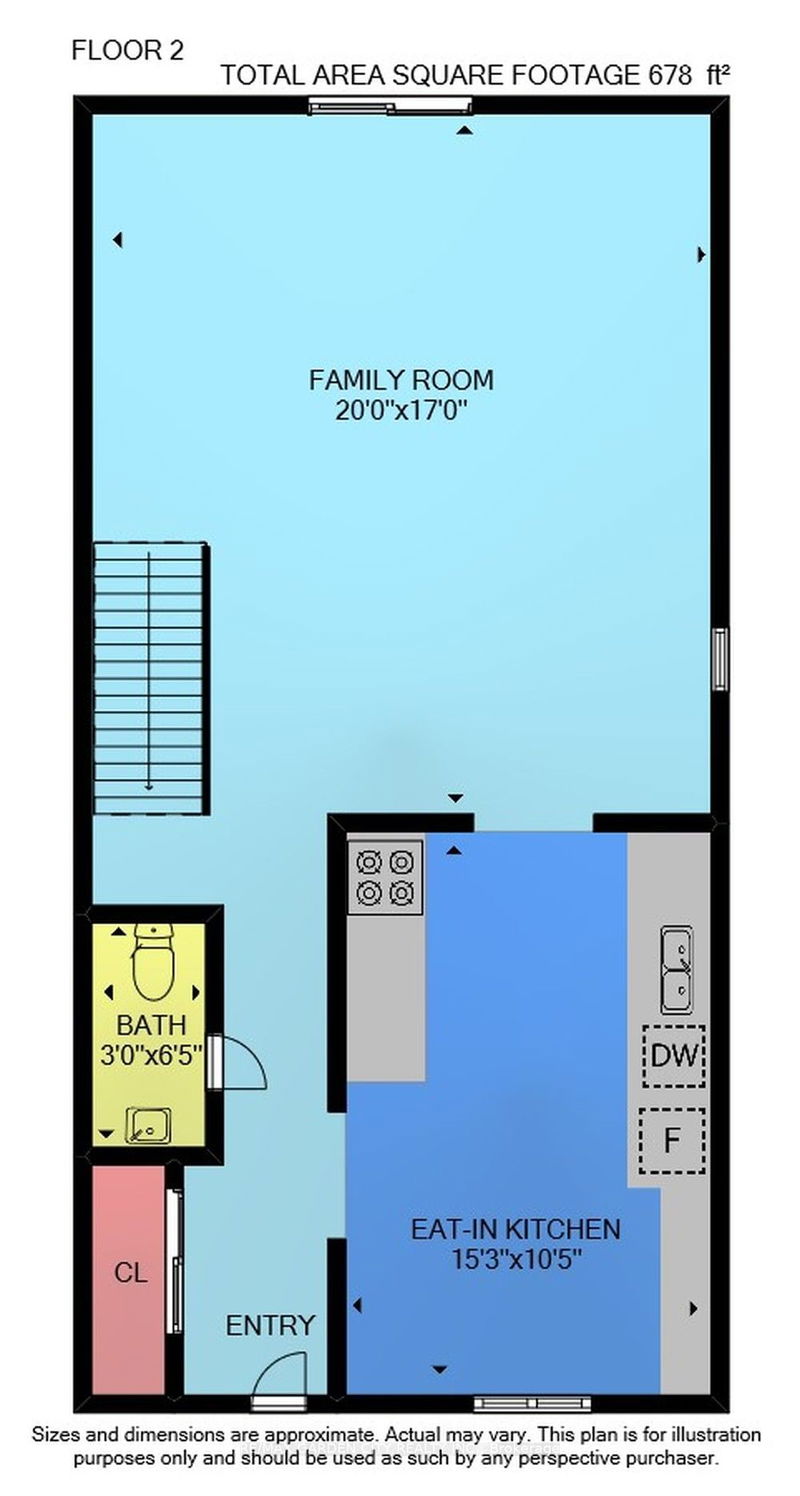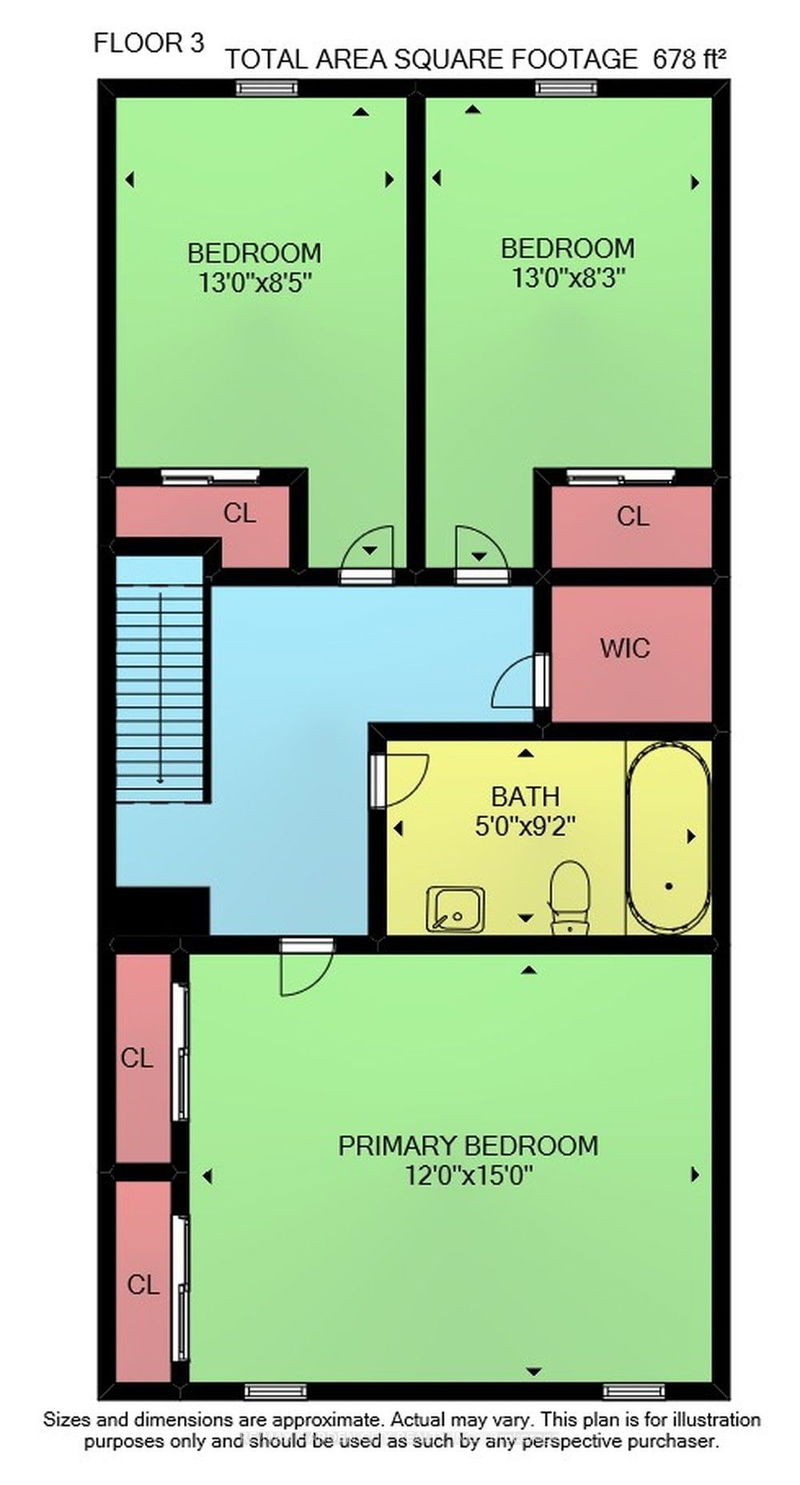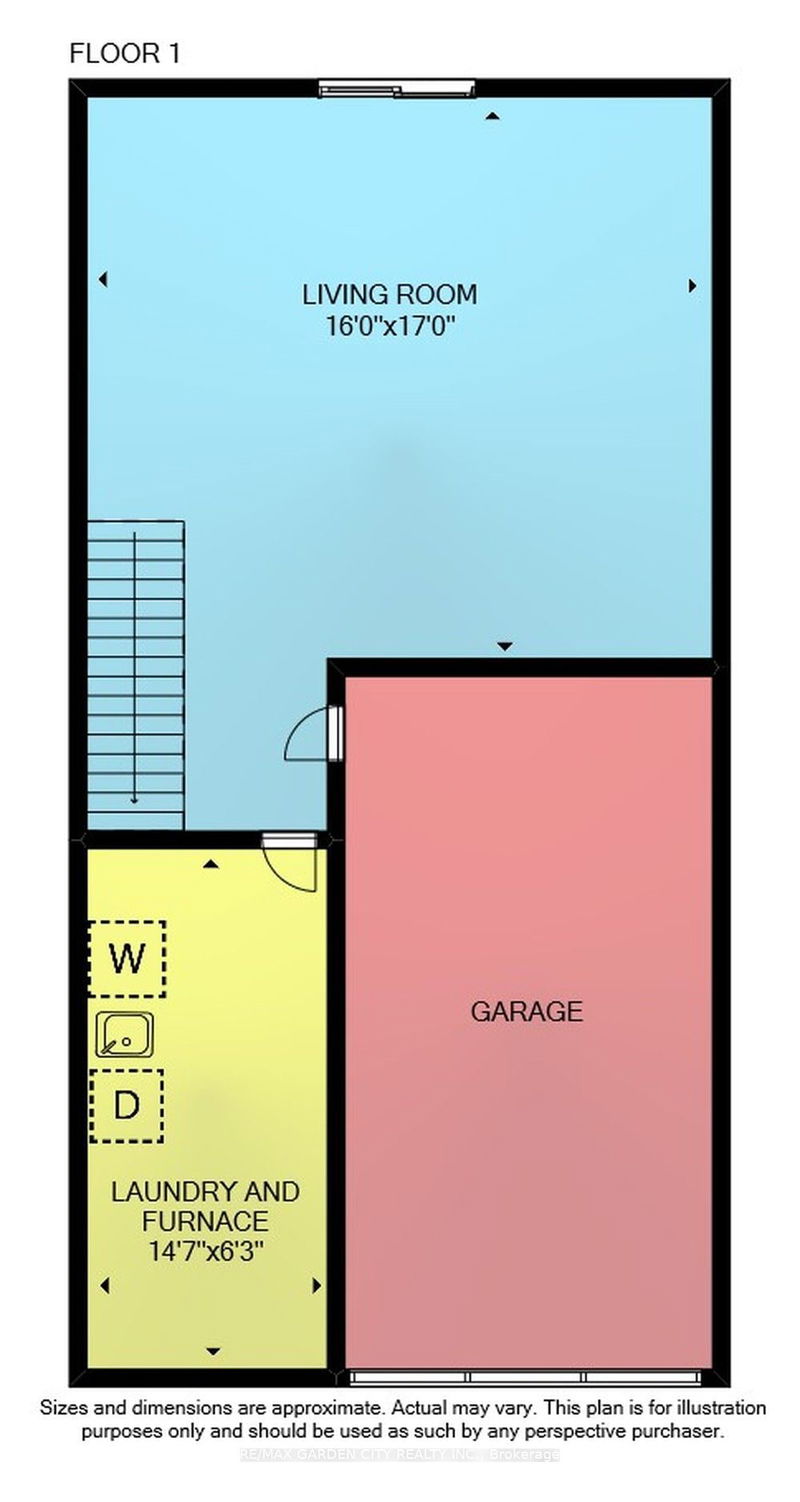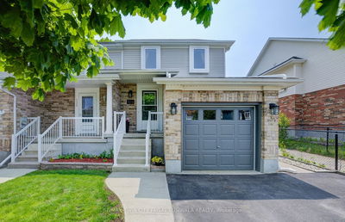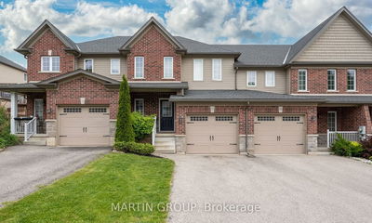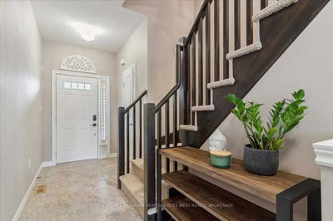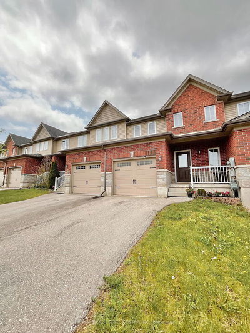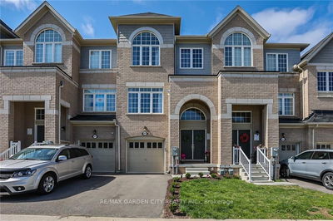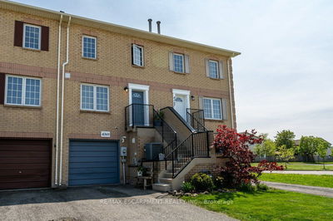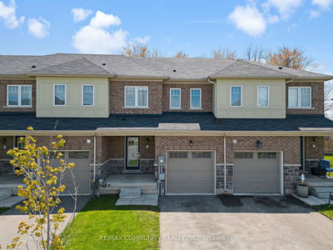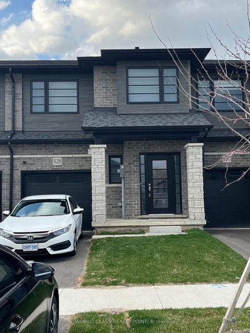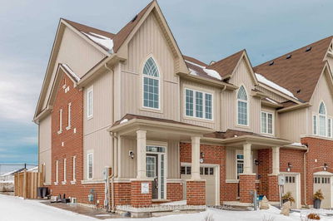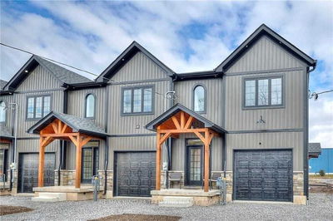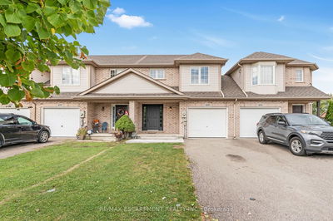End Unit 3-Bedroom Freehold Townhome. Very Well-Maintained & Curb Appeal Abounds With Lush Perennial Gardens! Expansive Principal Rooms With Over-Sized Windows To Bring In The Light. Great Eat-In Kitchen With Abundant Cabinetry & Appliances, Bright Living Room/Dining Room With Sliding Doors (New 2021) To Spacious Deck (New 2022) With Escarpment Views - Soak In The Sun, Entertain & Bbq With Friends And Family. Upper Level Includes Bright & Spacious Master Suite With His And Hers Closets, 4Pc Bath And Two Additional Good-Sized Bedrooms. Large Walk-In Closet In Upper Landing-Ideal For Bedroom-Level Laundry. Main Level Family Room With Walk-Out To Fully-Fenced Backyard And Stamped-Concrete Patio. Rear Yard Access Through Side Yard With New Gate And Wood Fence (2020), Lush Lawn And Outdoor Fireplace.Other Features Include: C/Air (New 2021), C/Vac, Fridge, Stove, Dishwasher, Washer & Dryer, Roof Shingles 3 Years New, Furnace Replaced, Toilet And Pedestal Sink In Powder Room New 2021.
Property Features
- Date Listed: Wednesday, May 24, 2023
- City: Lincoln
- Major Intersection: John St/Henry Ave
- Full Address: 4375 Arejay Avenue, Lincoln, L3J 0P4, Ontario, Canada
- Kitchen: Eat-In Kitchen, B/I Dishwasher
- Living Room: Combined W/Dining, Sliding Doors
- Family Room: Sliding Doors
- Listing Brokerage: Re/Max Garden City Realty Inc. - Disclaimer: The information contained in this listing has not been verified by Re/Max Garden City Realty Inc. and should be verified by the buyer.

