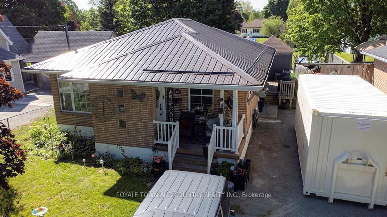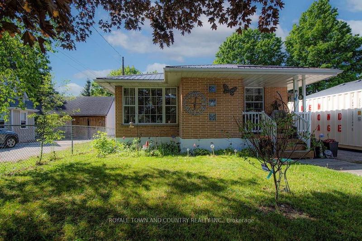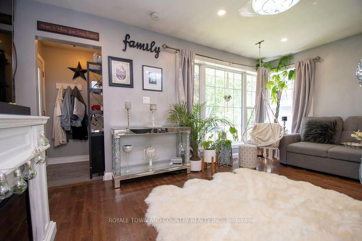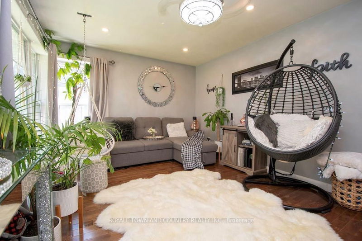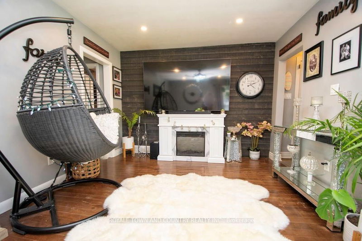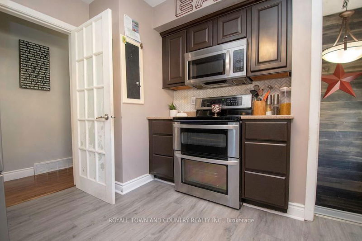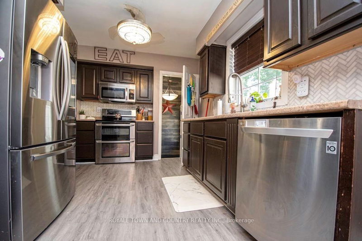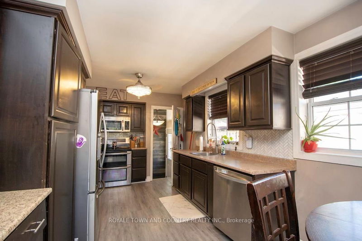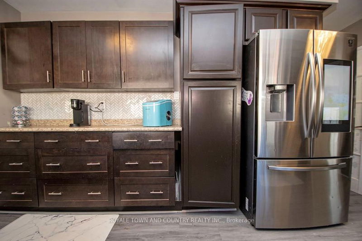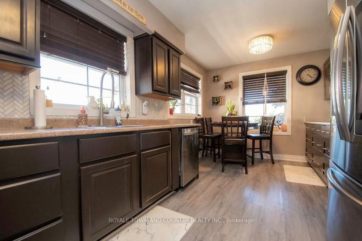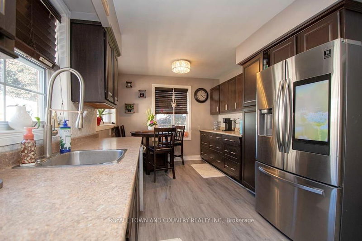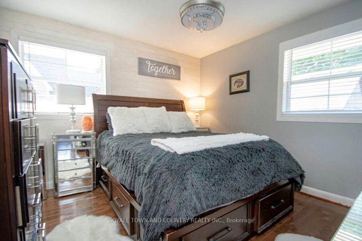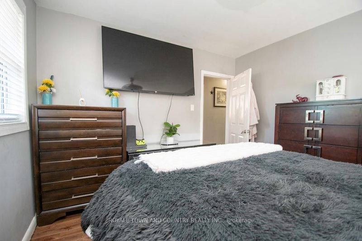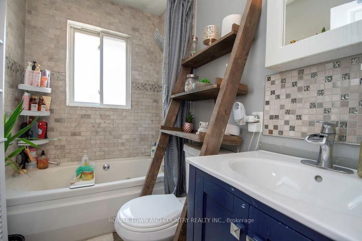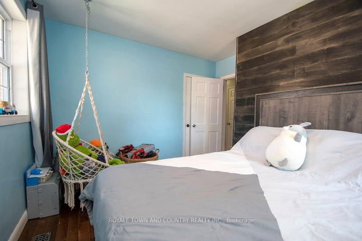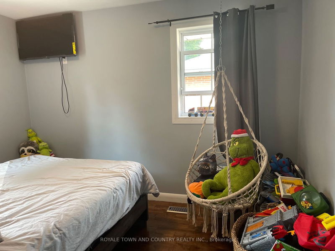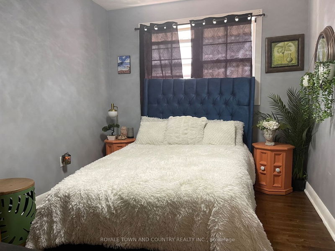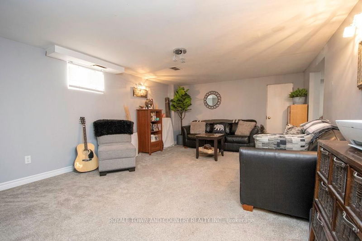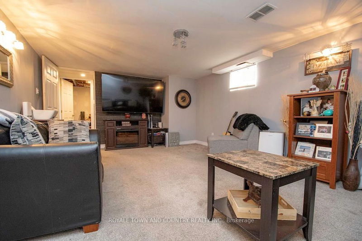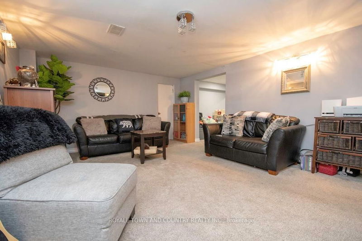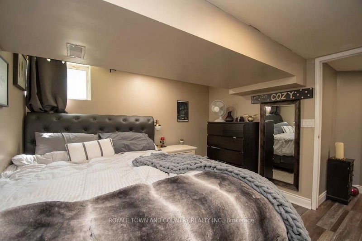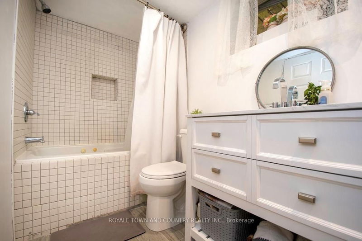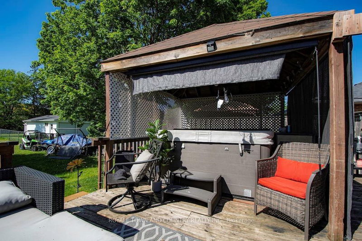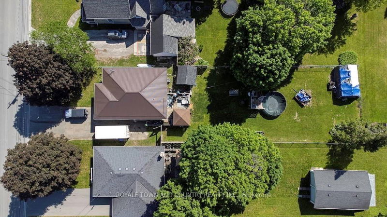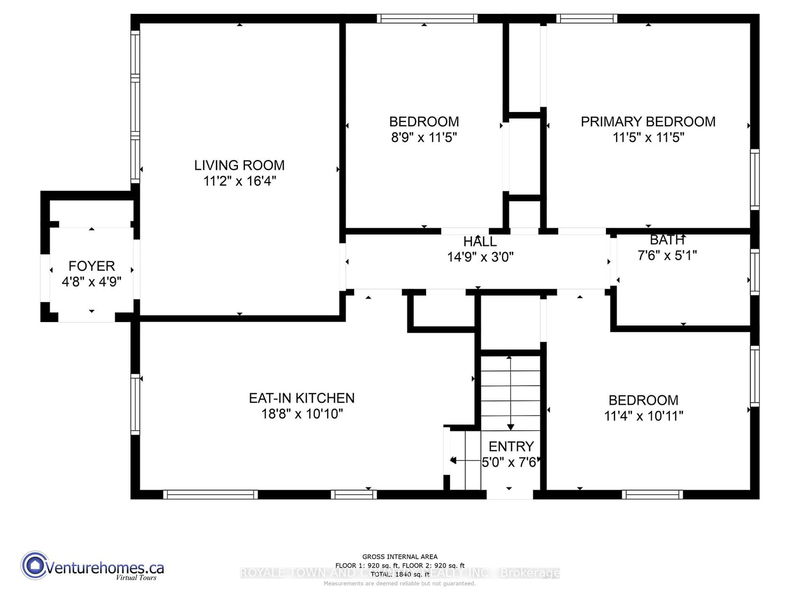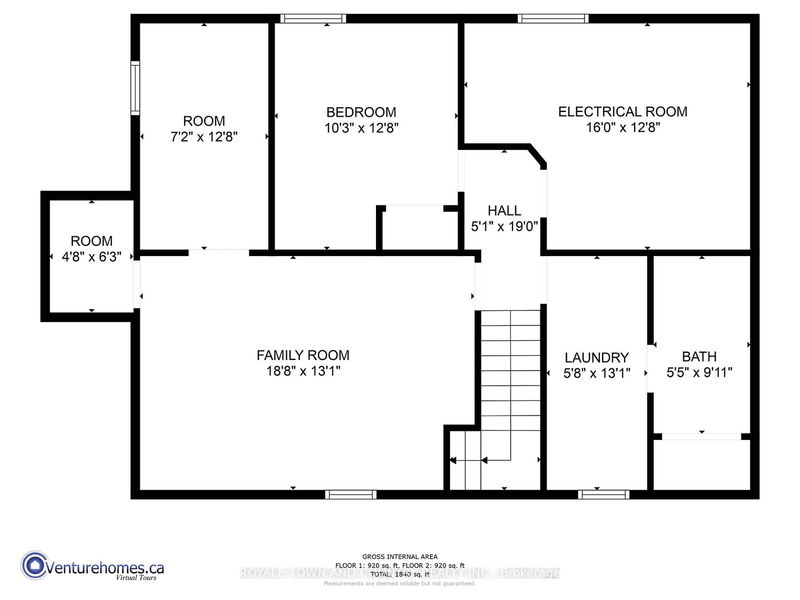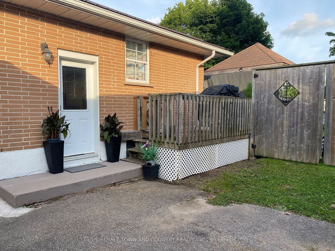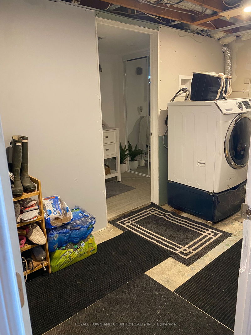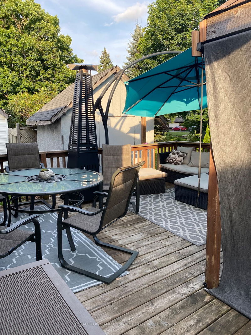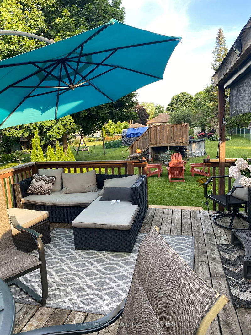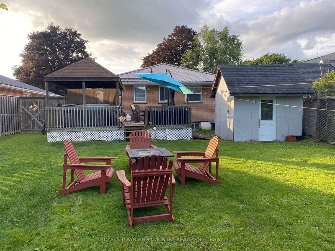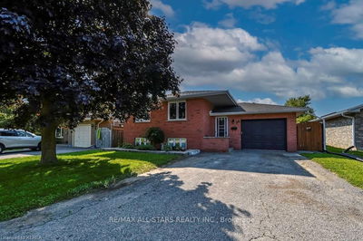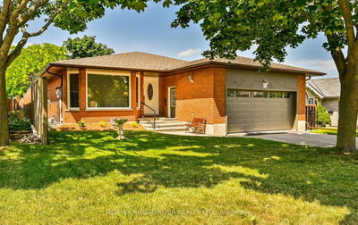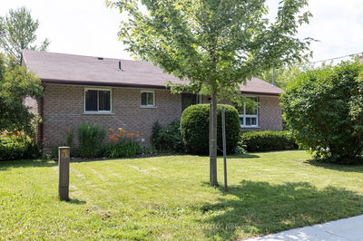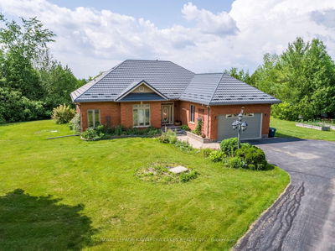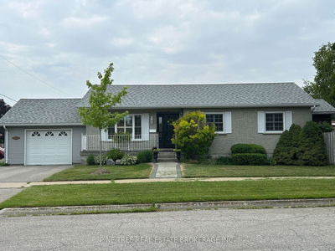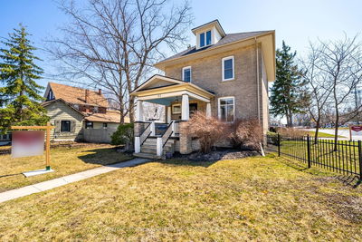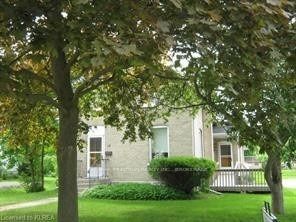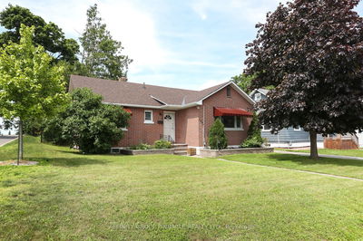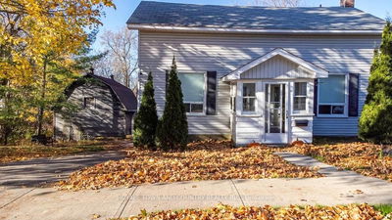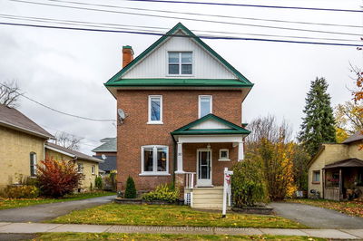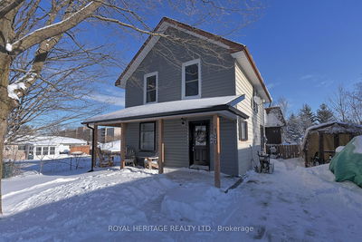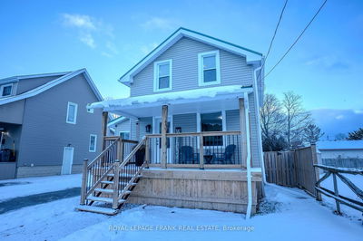When location counts! Welcome to 127 Elgin Street, Lindsay, Ontario This all brick, 3+1 bedroom bungalow has styles and features that are ultra modern. . and opportunities to house the in-laws in the finished basement with separate /side entrance too. It's easy to maintain; hardwood floors on the main floor, newer vinyl windows, natural gas forced air furnace and central air. Steel Roof only 3 years old. Plus plenty of parking! RV. parking too. Finishes like - upgraded light fixtures, modern decor baths (up and down!) accent walls . . and you have to look at the upgraded appliances that come with this home. I am pretty sure the fridge can talk! (slight exaggeration, but still check it out!) in the eat kitchen with lots of storage and counter space.. Fully fenced yard, gazebo, deck and above ground pool (that can stay or go! up to you!). Motivated for an early August close.
Property Features
- Date Listed: Wednesday, May 31, 2023
- Virtual Tour: View Virtual Tour for 127 Elgin Street
- City: Kawartha Lakes
- Neighborhood: Lindsay
- Major Intersection: Adelaide St / Elgin St
- Full Address: 127 Elgin Street, Kawartha Lakes, K9V 3X1, Ontario, Canada
- Living Room: Main
- Kitchen: Eat-In Kitchen
- Family Room: Lower
- Listing Brokerage: Royale Town And Country Realty Inc. - Disclaimer: The information contained in this listing has not been verified by Royale Town And Country Realty Inc. and should be verified by the buyer.

