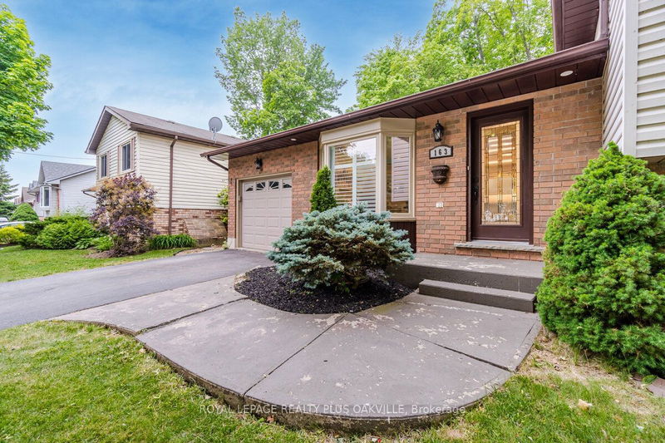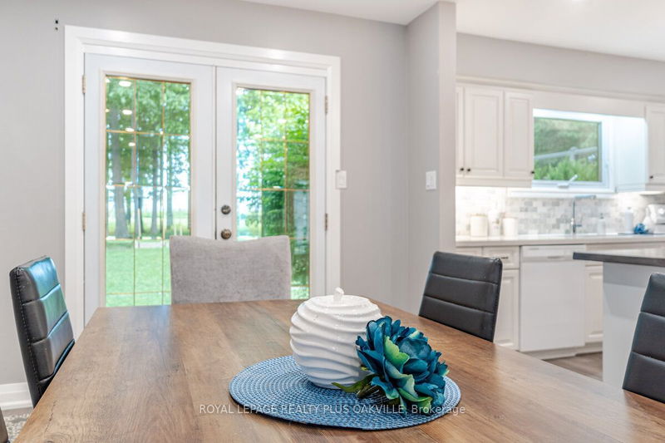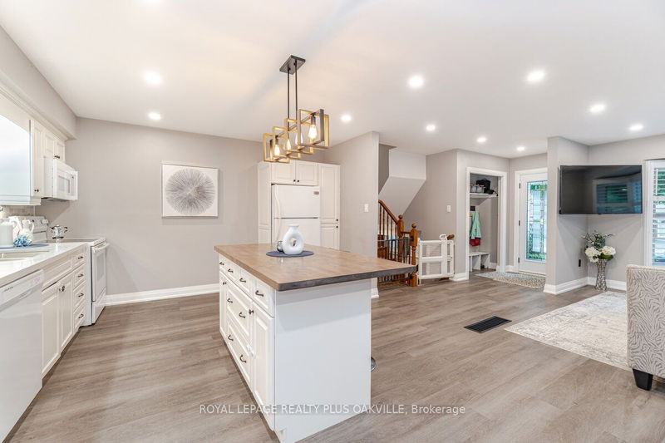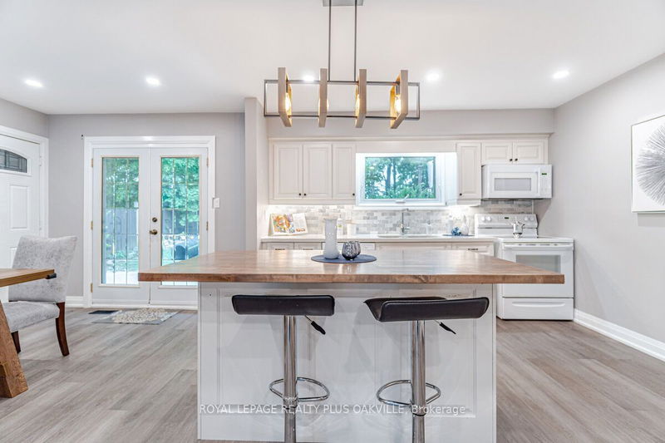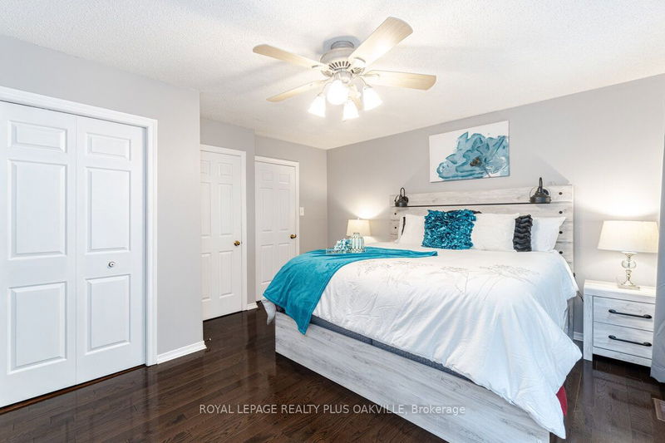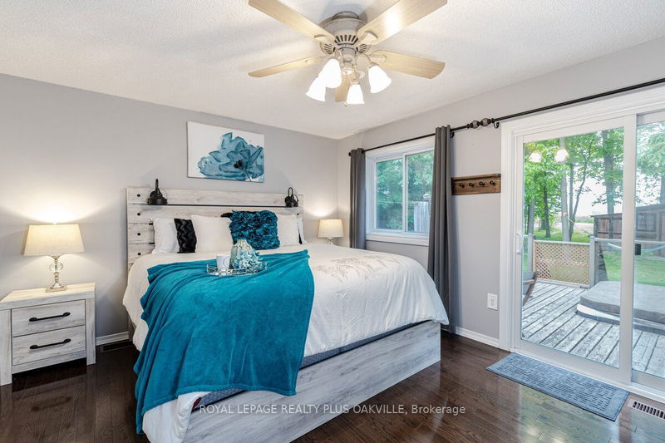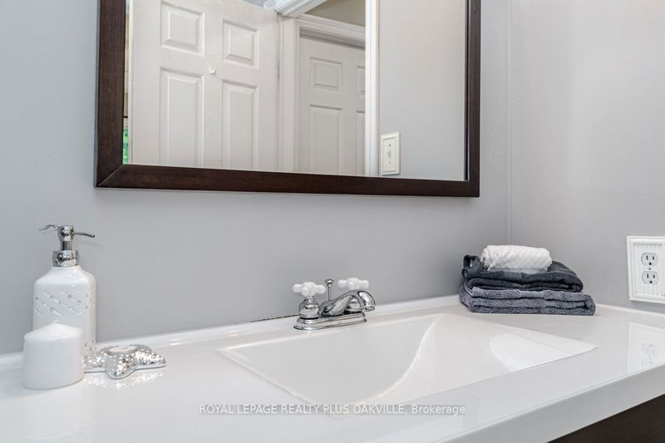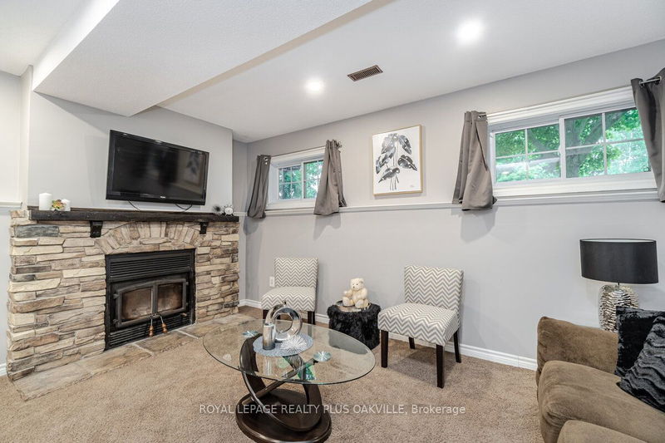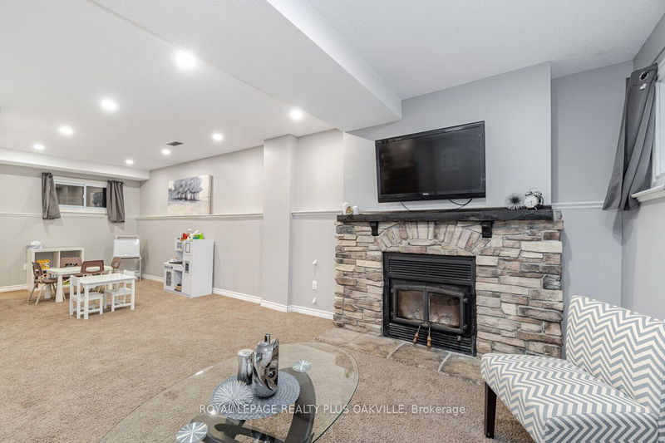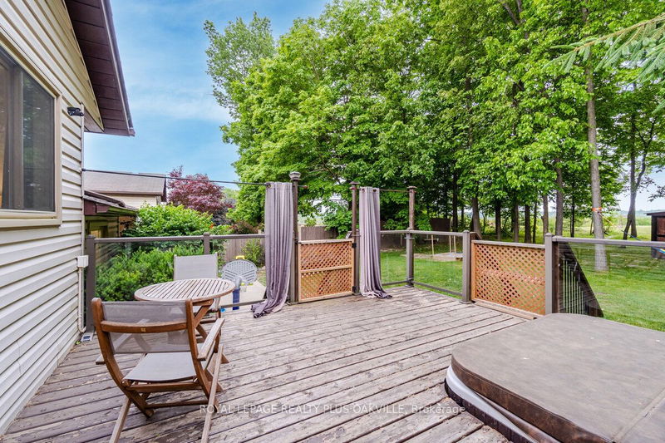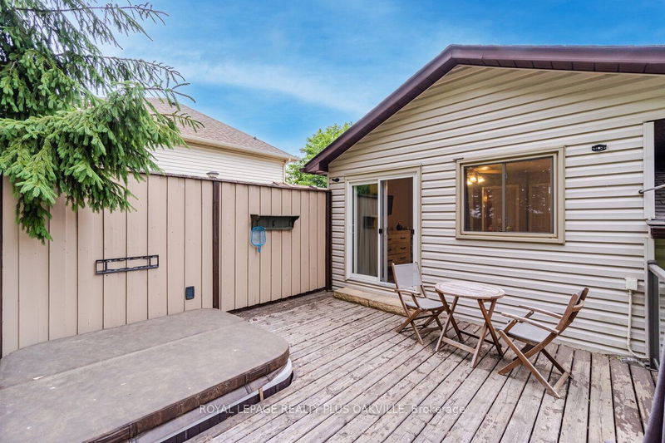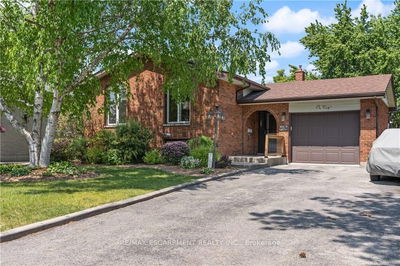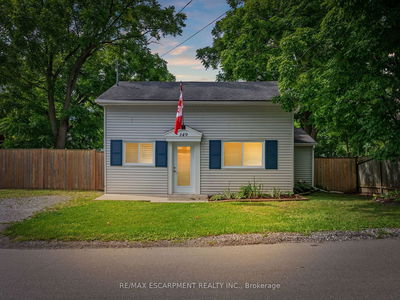Welcome to this immaculate renovated 4 level side split, over 2100 Sqft of finished living space. Updated bright & spacious open concept kitchen/living area. Huge private tranquil backyard, no rear neighbours w/ a beautiful treed lot, including a 10x12 shed, hot tub, private deck with patio doors from the primary bedroom. This home features 3 bedrooms, 2 newly renovated baths with french doors from the dining room that steps out to your beautiful private backyard. close to town, shops, schools, parks, trails and grand river and 15 min to 403. Contact us today!
Property Features
- Date Listed: Thursday, June 08, 2023
- Virtual Tour: View Virtual Tour for 163 Williamson Drive
- City: Haldimand
- Neighborhood: Haldimand
- Major Intersection: Hwy 6/Argyle/Orkney/Williamson
- Full Address: 163 Williamson Drive, Haldimand, N3W 1A5, Ontario, Canada
- Kitchen: Eat-In Kitchen
- Living Room: Hardwood Floor
- Family Room: Lower
- Listing Brokerage: Royal Lepage Realty Plus Oakville - Disclaimer: The information contained in this listing has not been verified by Royal Lepage Realty Plus Oakville and should be verified by the buyer.


