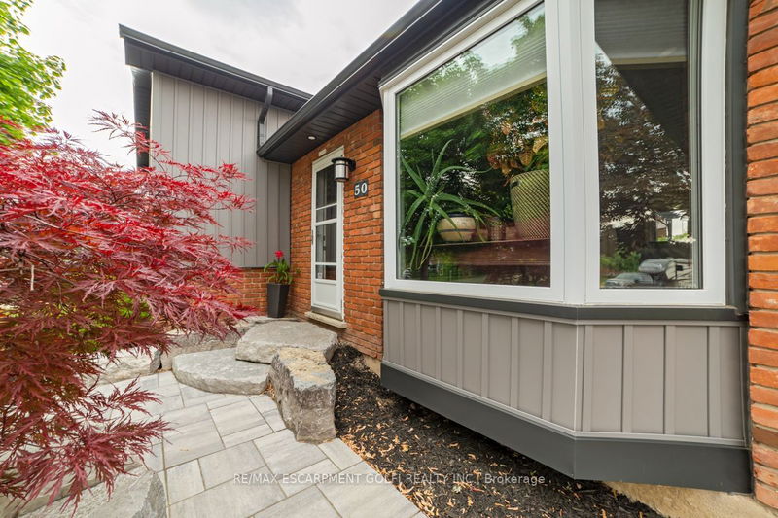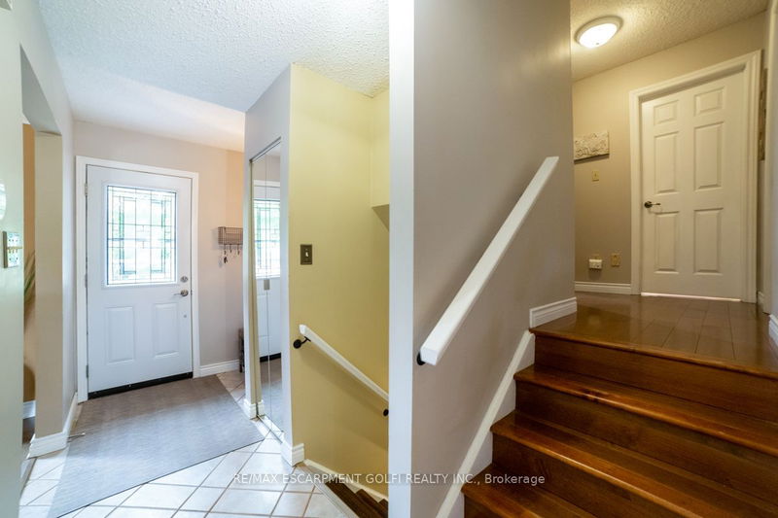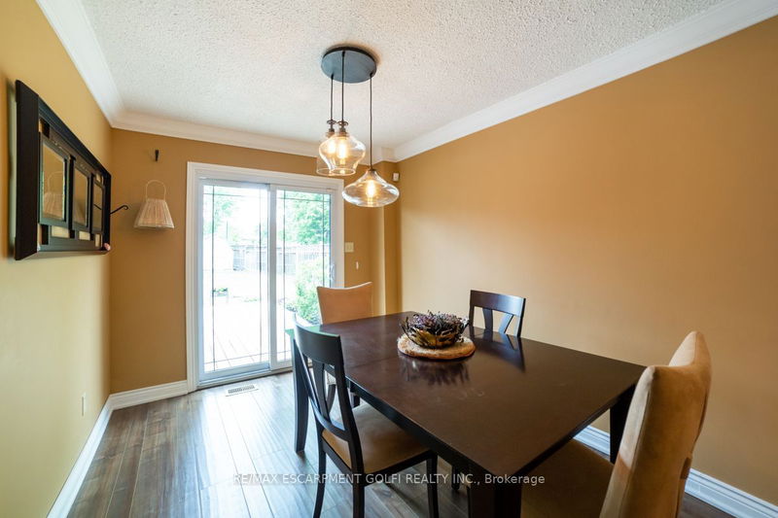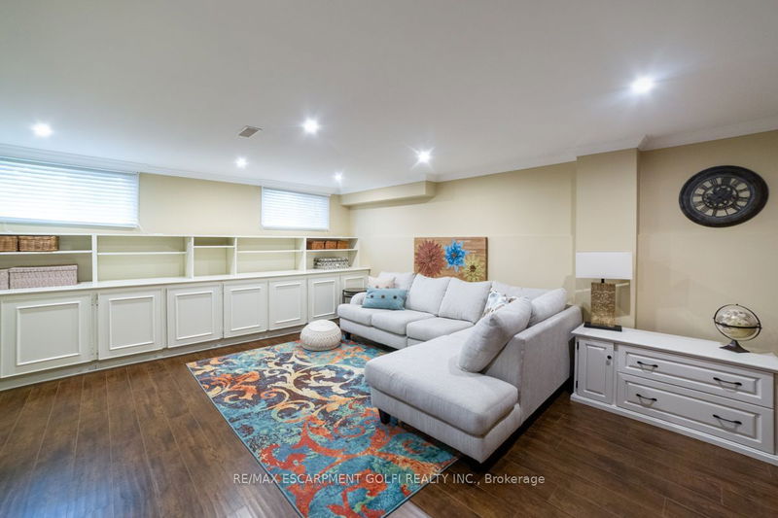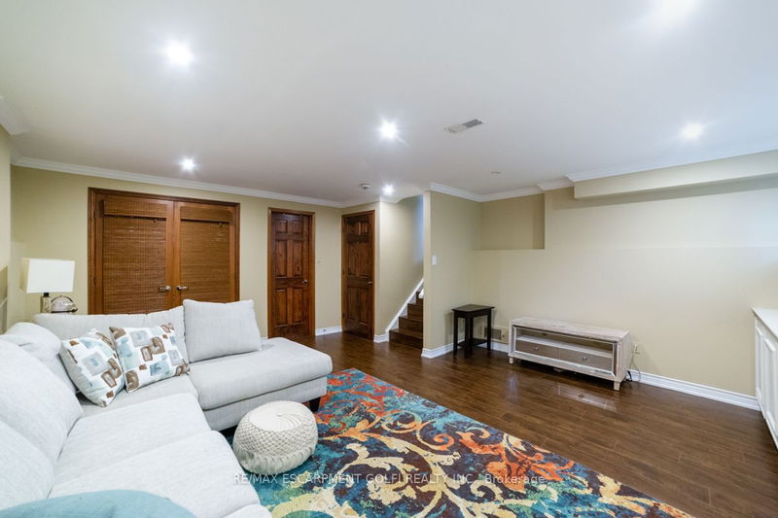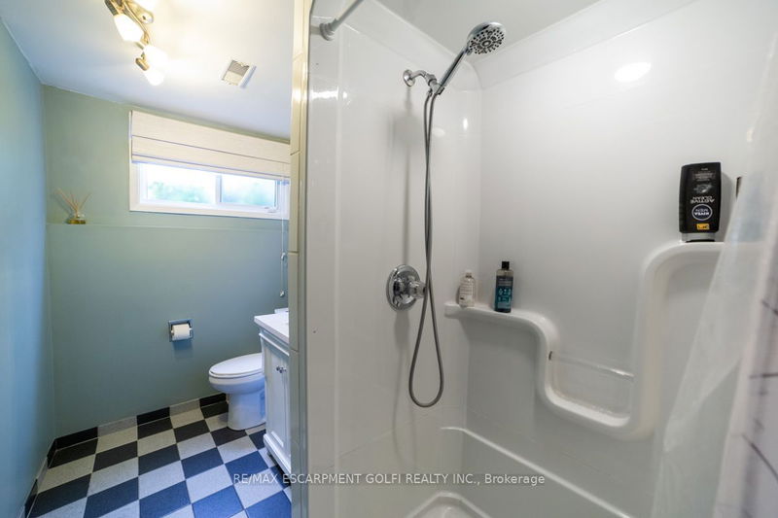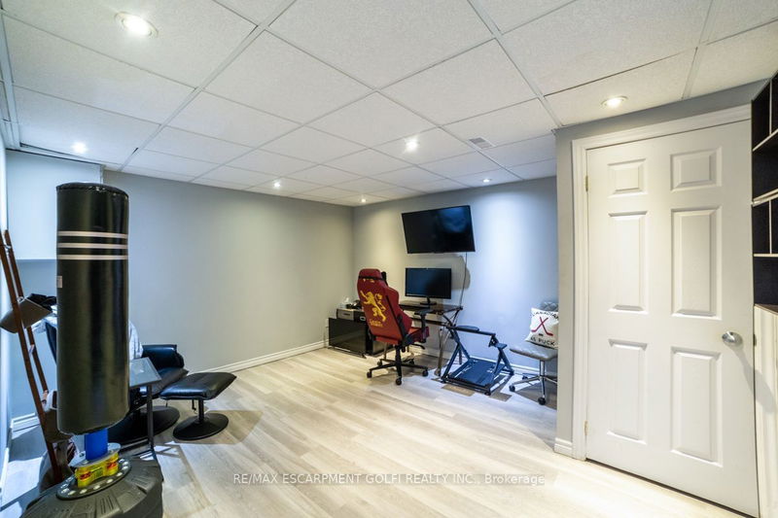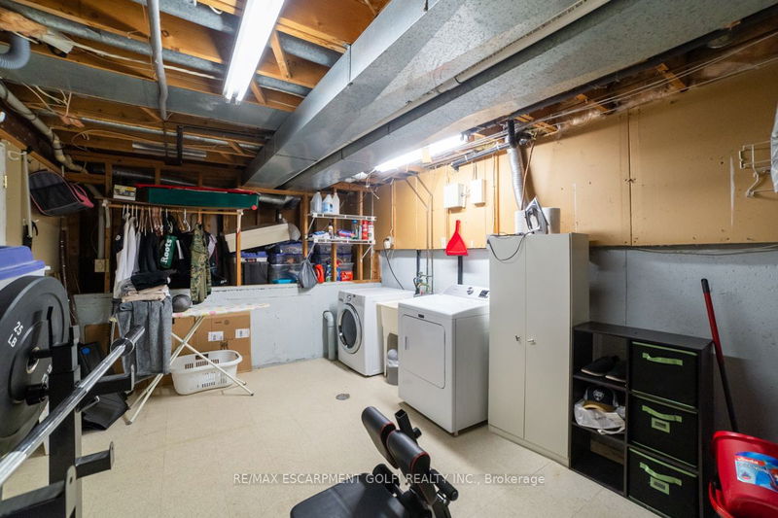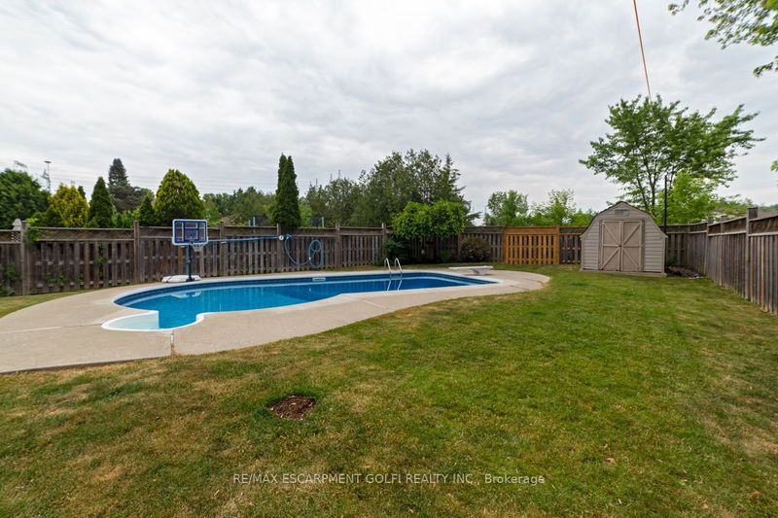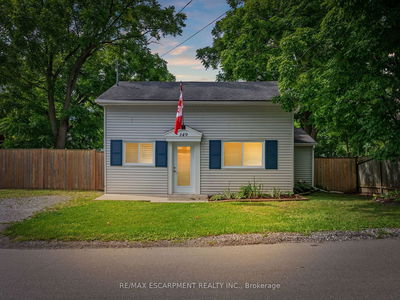The main level features HEATED floors in the kitchen and foyer. In-ground salt water pool in the backyard. The upper level offers three bedrooms, one with ensuite privileges, each finished with hardwood flooring; and a 4-piece bathroom with granite countertops and ceramic flooring. Roof approx 8 yrs old, A/C Furnace approx 10 yrs old, Same owner since 1997, very well maintained property.
Property Features
- Date Listed: Friday, June 09, 2023
- City: Haldimand
- Neighborhood: Haldimand
- Major Intersection: Sutherland St W,
- Full Address: 50 Williamson Drive, Haldimand, N3W 1A6, Ontario, Canada
- Living Room: Main
- Kitchen: Main
- Listing Brokerage: Re/Max Escarpment Golfi Realty Inc. - Disclaimer: The information contained in this listing has not been verified by Re/Max Escarpment Golfi Realty Inc. and should be verified by the buyer.



