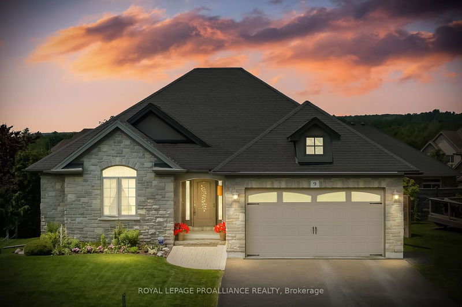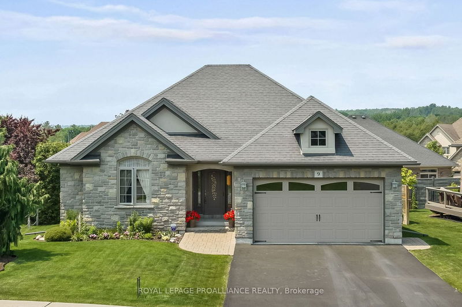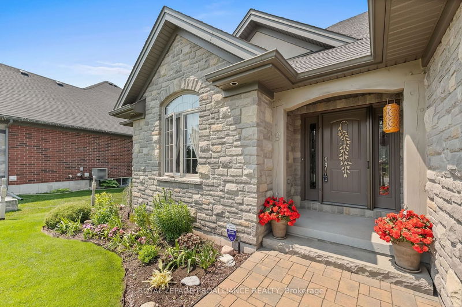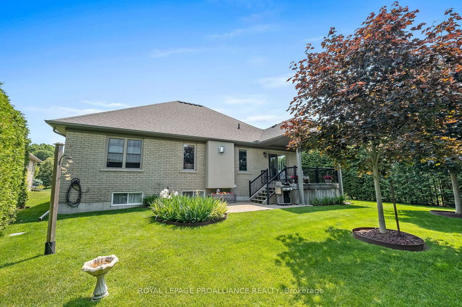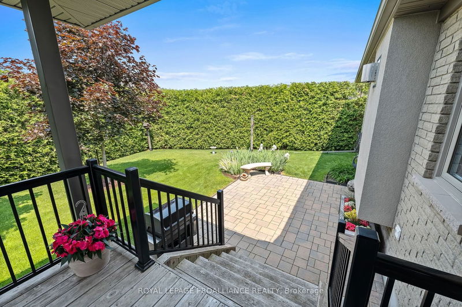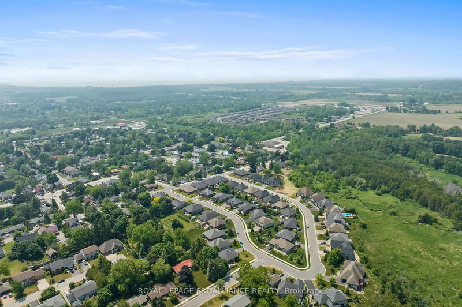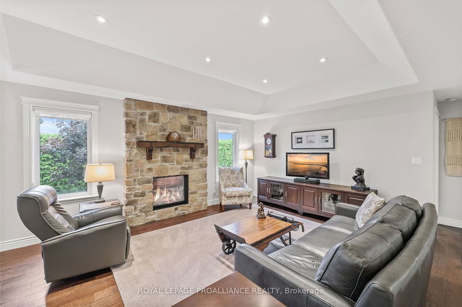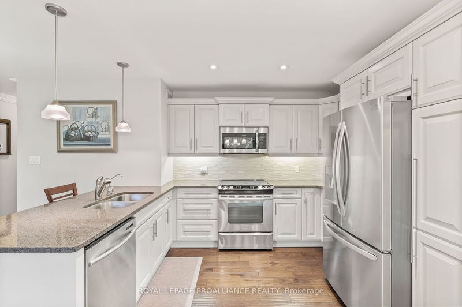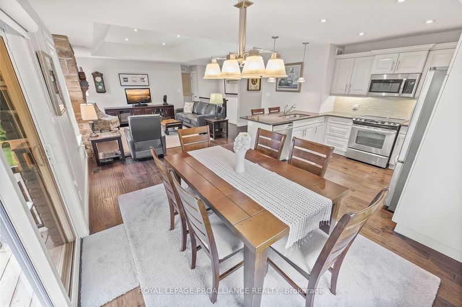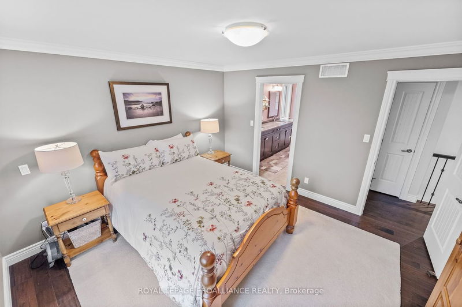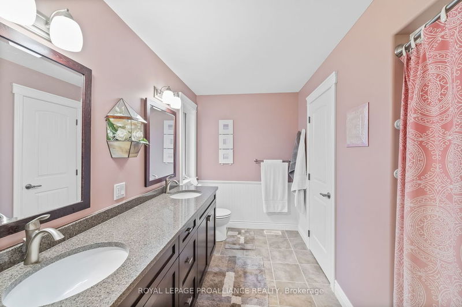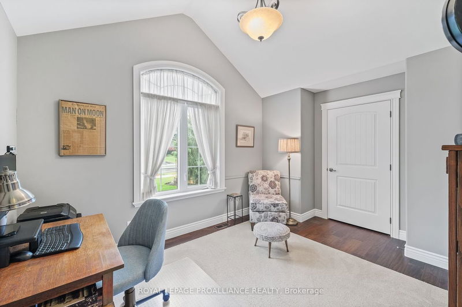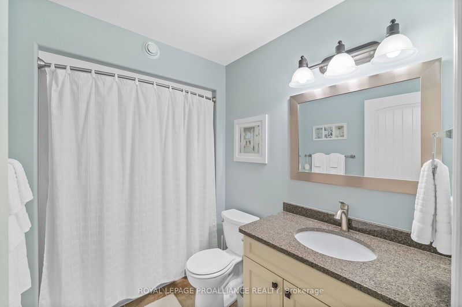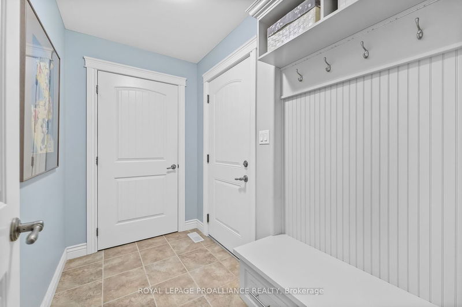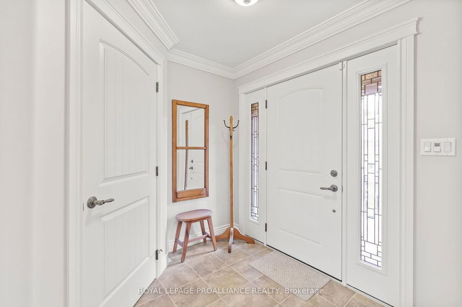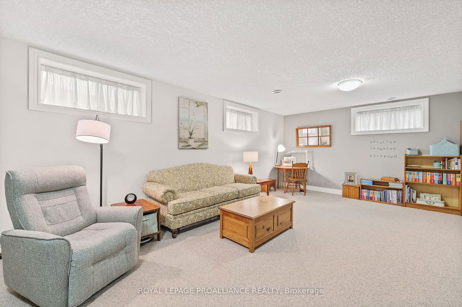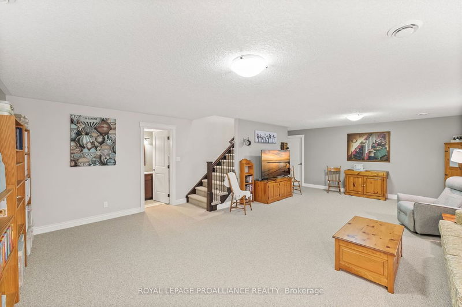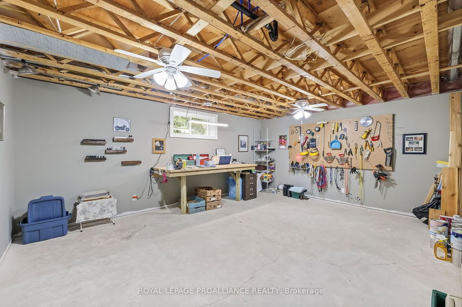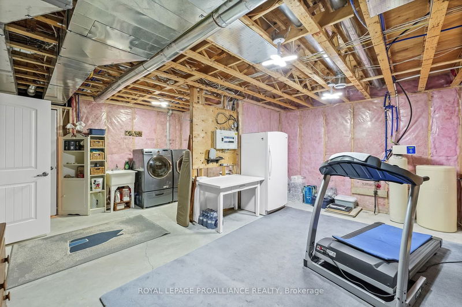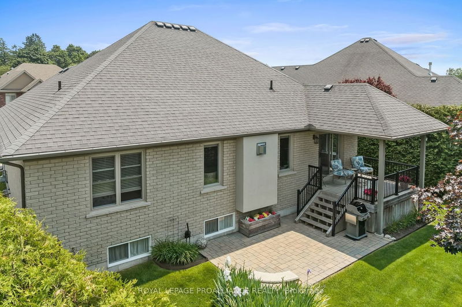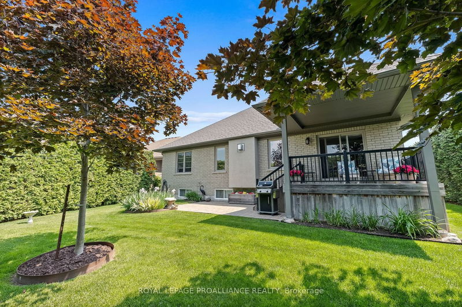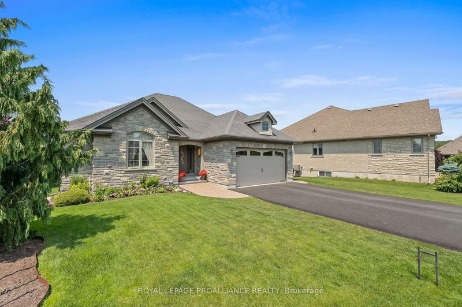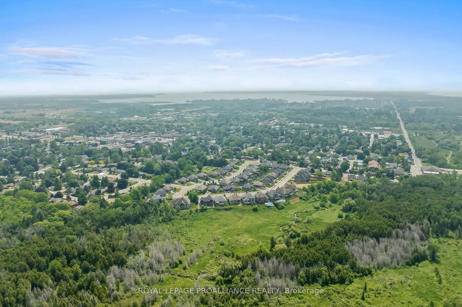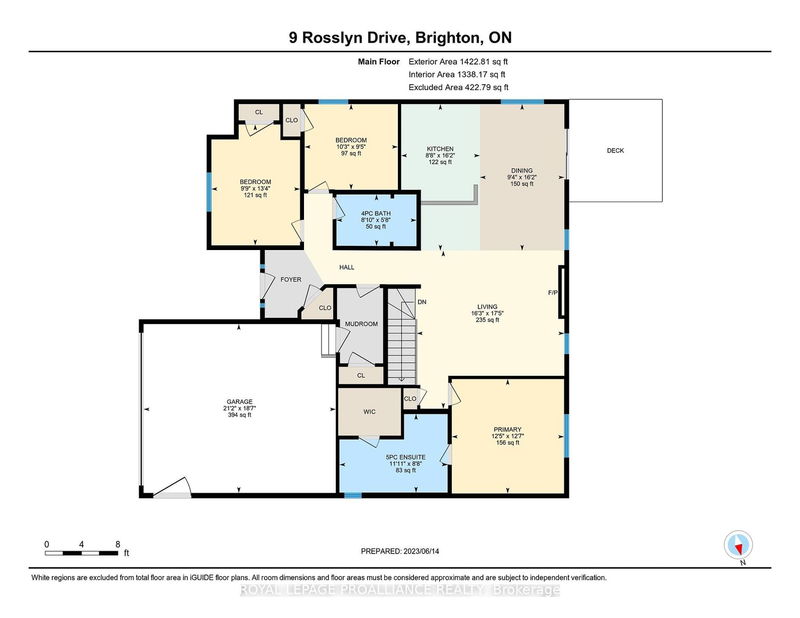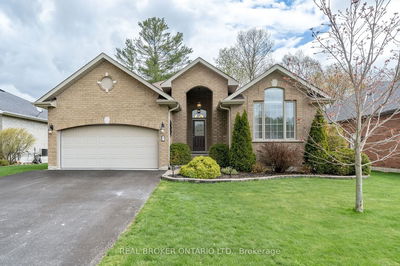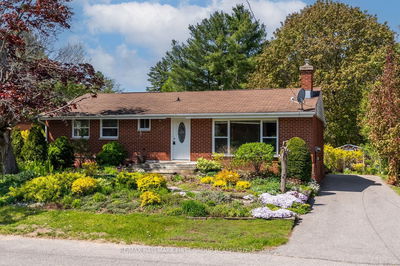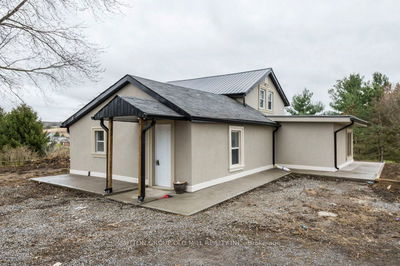WELCOME TO 9 ROSSLYN DRIVE, SITUATED IN BRIGHTON'S SOUGHT-AFTER EXECUTIVE COMMUNITY OF ROSSLYN ESTATES. Built in 2011, this impressive, all brick & stone bungalow is fully finished for you to just move right in and start living your best life. open-concept main living space with gorgeous hardwood floors offers views into your absolutely private backyard oasis. The spectacular outdoor space will have you wanting to spend every summer afternoon relaxing and admiring your winged visitors, or entertaining guests on the beautiful interlock patio and fully covered deck. Great Room features a tray ceiling and a stunning stone natural gas fireplace. Kitchen offers loads of beautiful cabinets, stone countertops, Stainless Steel appliances and breakfast bar and overlooks the Dining Room with patio door access to the backyard. The Primary Bedroom & Ensuite is thoughtfully separated from the second and third bedroom, so your guests have their own sleeping quarters. YOUR DREAM HOME IS READY FOR YOU
Property Features
- Date Listed: Wednesday, June 14, 2023
- Virtual Tour: View Virtual Tour for 9 Rosslyn Drive
- City: Brighton
- Neighborhood: Brighton
- Full Address: 9 Rosslyn Drive, Brighton, K0K 1H0, Ontario, Canada
- Living Room: Main
- Kitchen: Main
- Listing Brokerage: Royal Lepage Proalliance Realty - Disclaimer: The information contained in this listing has not been verified by Royal Lepage Proalliance Realty and should be verified by the buyer.

